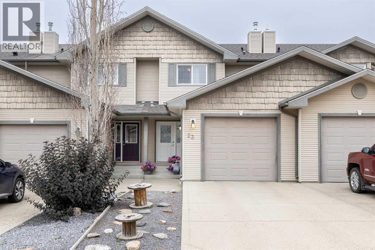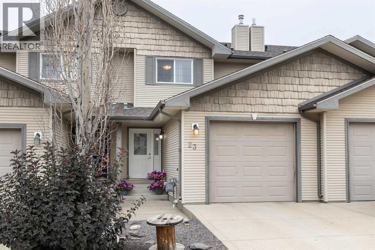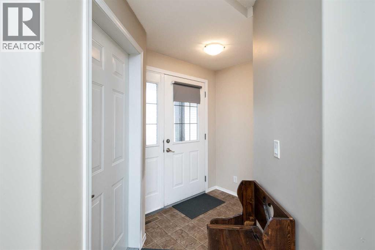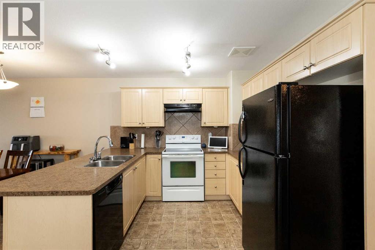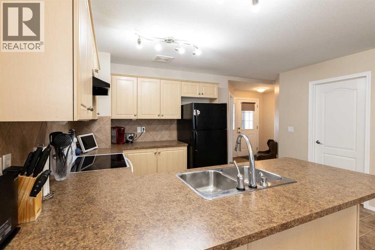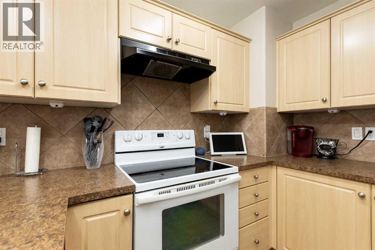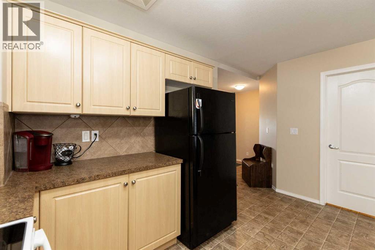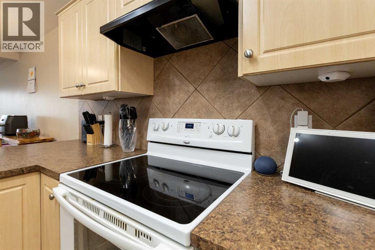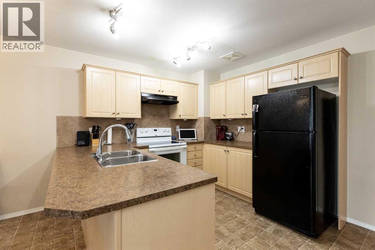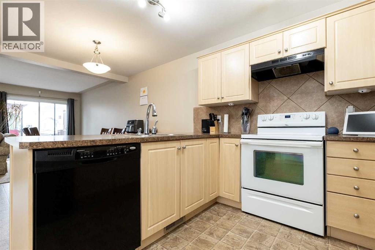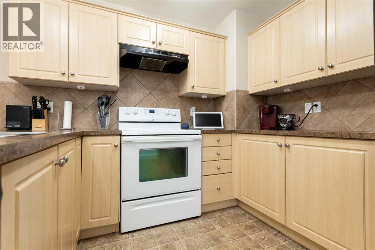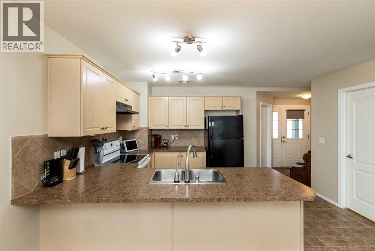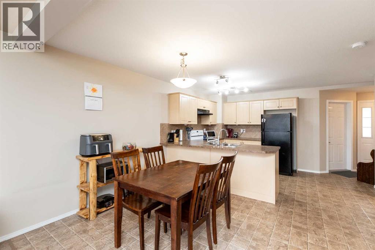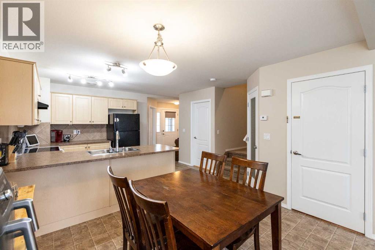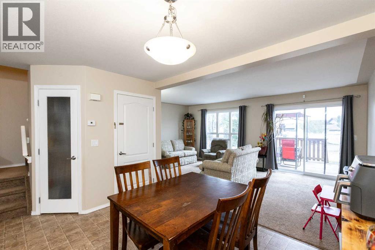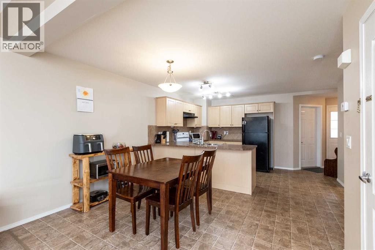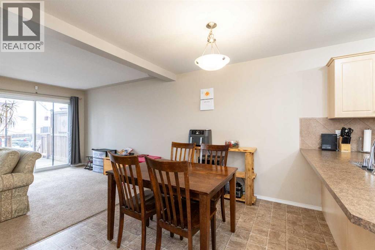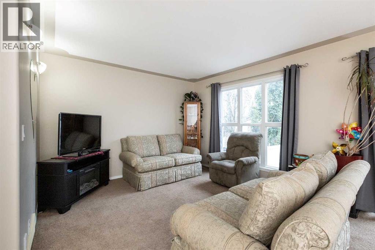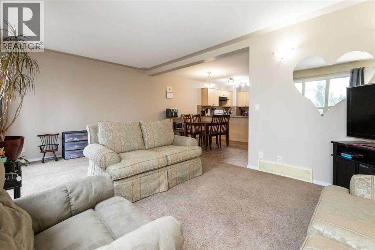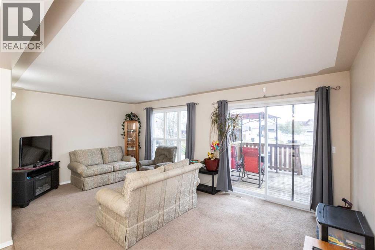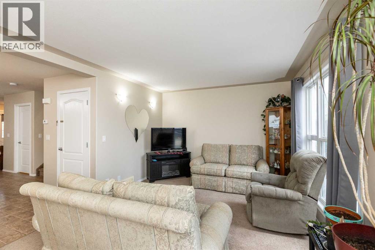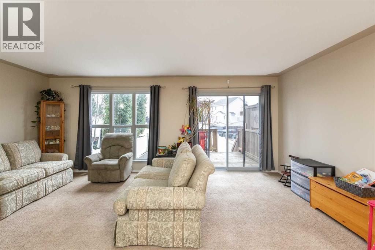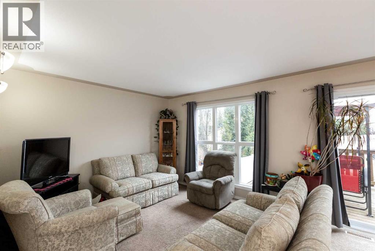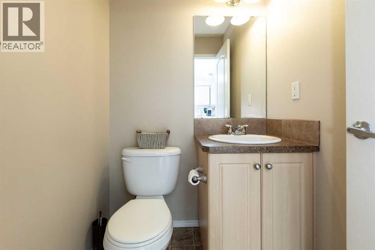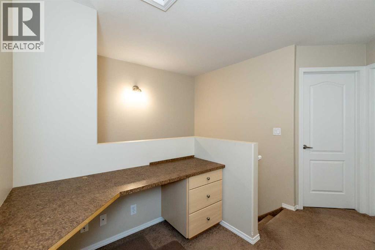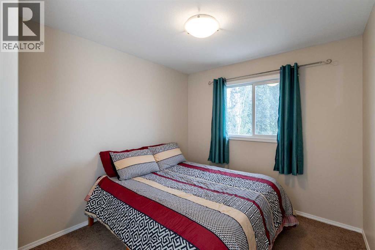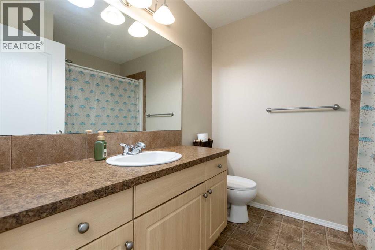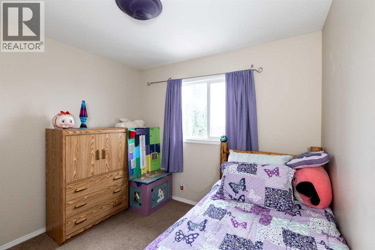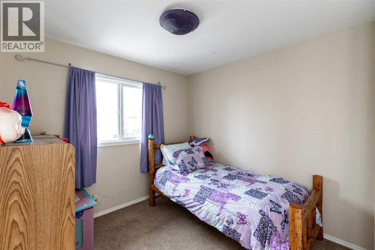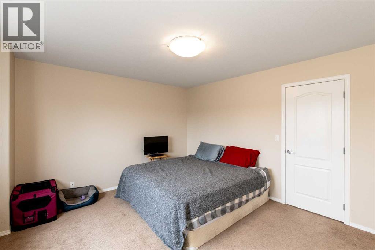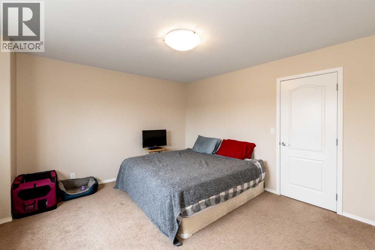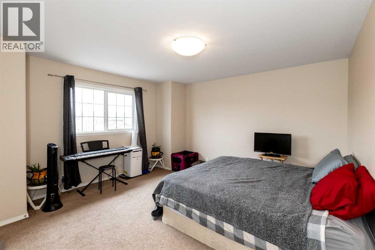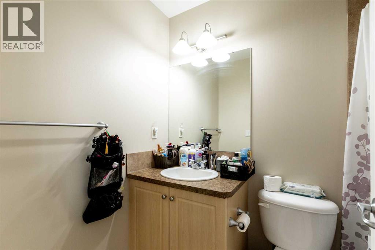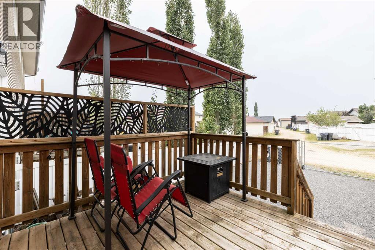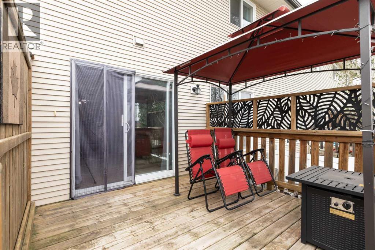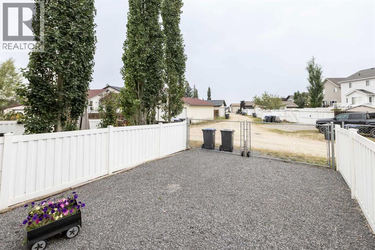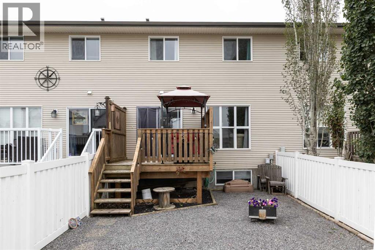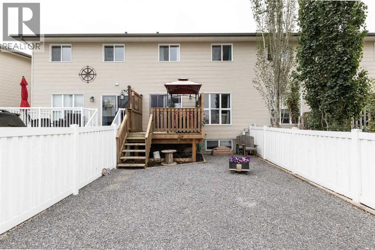3 Bedroom
3 Bathroom
1,415 ft2
None
Forced Air
$334,900
NO CONDO FEES! This move-in-ready immediate possession home in Lakeway Landing offers 3 bedrooms, 2.5 bathrooms, and a functional open-concept layout perfect for families, first-time buyers, or investors. The spacious kitchen features ample cabinets and plenty of counter space. The bright living room opens through patio doors to a nice private double deck and an maintenance free yard—ideal for kids, BBQs, and entertaining. Upstairs, the generous primary bedroom includes a private 3-piece ensuite, while two additional bedrooms and a 4-piece bath provide plenty of space for family or guests. The unfinished basement is ready for your ideas and adds excellent potential for future development. Nestled in a quiet cul-de-sac close to schools, parks, and walking paths, this property combines comfort, convenience, and outdoor space that’s hard to beat. (id:57594)
Property Details
|
MLS® Number
|
A2252418 |
|
Property Type
|
Single Family |
|
Community Name
|
Lakeway Landing |
|
Amenities Near By
|
Golf Course, Park, Playground, Schools, Shopping, Water Nearby |
|
Community Features
|
Golf Course Development, Lake Privileges, Fishing |
|
Features
|
Back Lane |
|
Parking Space Total
|
2 |
|
Plan
|
0423882 |
|
Structure
|
Deck |
Building
|
Bathroom Total
|
3 |
|
Bedrooms Above Ground
|
3 |
|
Bedrooms Total
|
3 |
|
Appliances
|
Refrigerator, Dishwasher, Stove, Washer & Dryer |
|
Basement Development
|
Unfinished |
|
Basement Type
|
Full (unfinished) |
|
Constructed Date
|
2004 |
|
Construction Style Attachment
|
Attached |
|
Cooling Type
|
None |
|
Exterior Finish
|
Vinyl Siding |
|
Flooring Type
|
Carpeted, Linoleum |
|
Foundation Type
|
Poured Concrete |
|
Half Bath Total
|
1 |
|
Heating Type
|
Forced Air |
|
Stories Total
|
2 |
|
Size Interior
|
1,415 Ft2 |
|
Total Finished Area
|
1414.51 Sqft |
|
Type
|
Row / Townhouse |
Parking
Land
|
Acreage
|
No |
|
Fence Type
|
Fence |
|
Land Amenities
|
Golf Course, Park, Playground, Schools, Shopping, Water Nearby |
|
Size Depth
|
34.97 M |
|
Size Frontage
|
6.05 M |
|
Size Irregular
|
2290.00 |
|
Size Total
|
2290 Sqft|0-4,050 Sqft |
|
Size Total Text
|
2290 Sqft|0-4,050 Sqft |
|
Zoning Description
|
R3 |
Rooms
| Level |
Type |
Length |
Width |
Dimensions |
|
Second Level |
4pc Bathroom |
|
|
7.17 Ft x 7.92 Ft |
|
Second Level |
4pc Bathroom |
|
|
4.92 Ft x 8.00 Ft |
|
Second Level |
Bedroom |
|
|
9.58 Ft x 11.42 Ft |
|
Second Level |
Bedroom |
|
|
9.33 Ft x 11.42 Ft |
|
Second Level |
Primary Bedroom |
|
|
13.92 Ft x 13.75 Ft |
|
Basement |
Storage |
|
|
18.42 Ft x 11.17 Ft |
|
Basement |
Storage |
|
|
6.92 Ft x 5.33 Ft |
|
Basement |
Other |
|
|
19.17 Ft x 21.42 Ft |
|
Main Level |
2pc Bathroom |
|
|
5.42 Ft x 4.58 Ft |
|
Main Level |
Dining Room |
|
|
13.83 Ft x 9.08 Ft |
|
Main Level |
Kitchen |
|
|
13.83 Ft x 9.25 Ft |
|
Main Level |
Living Room |
|
|
49.33 Ft x 11.50 Ft |
https://www.realtor.ca/real-estate/28816790/23-lark-close-sylvan-lake-lakeway-landing

