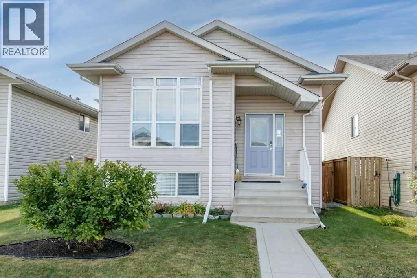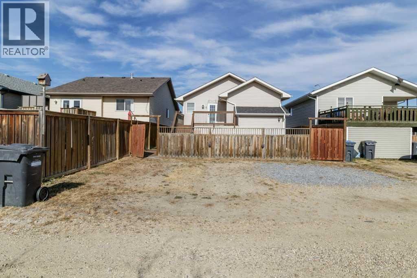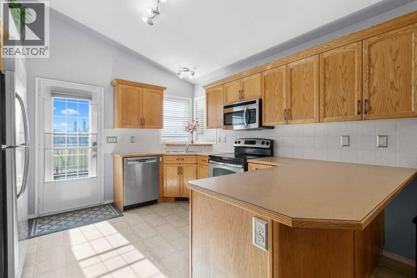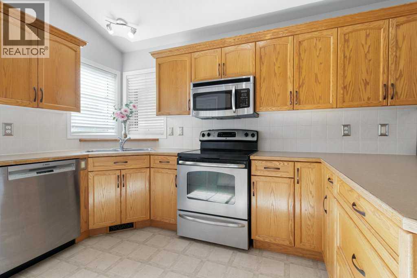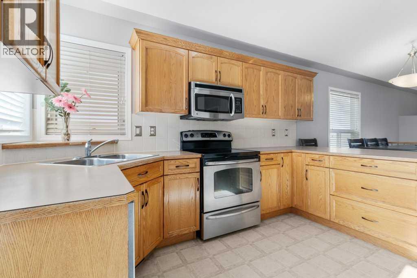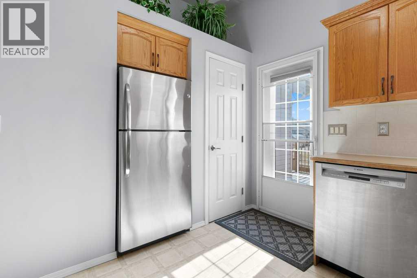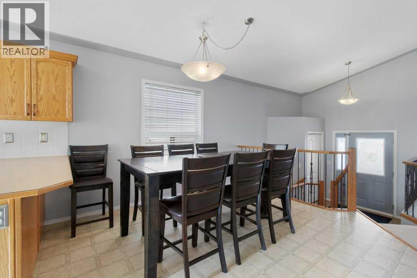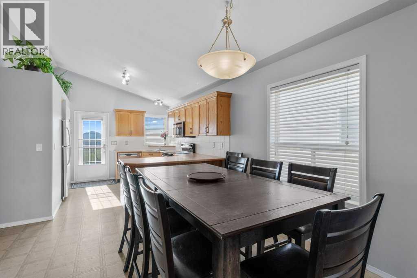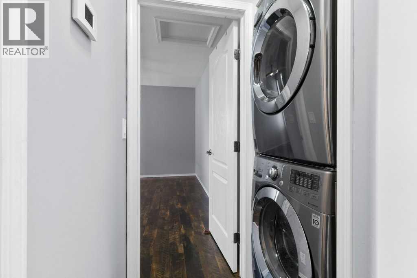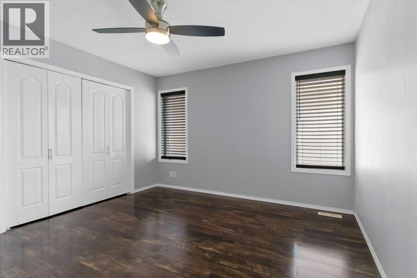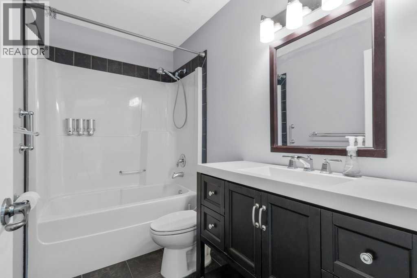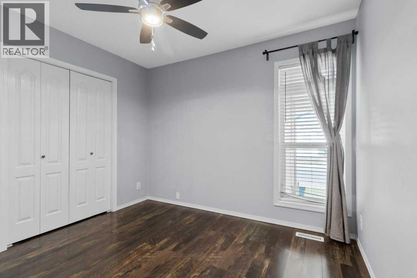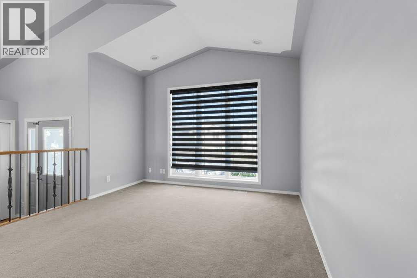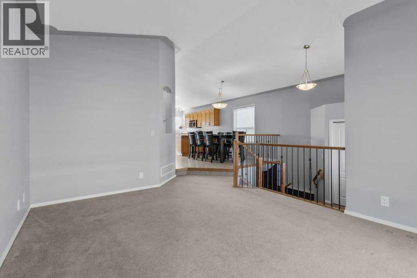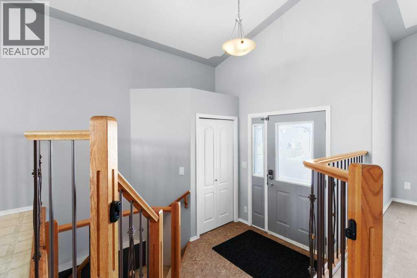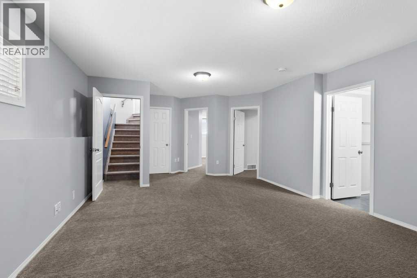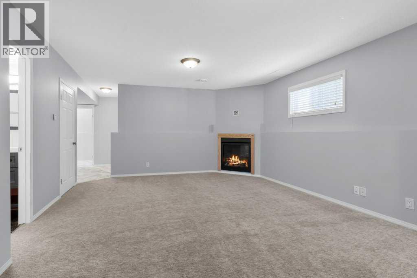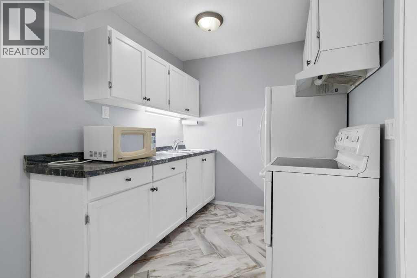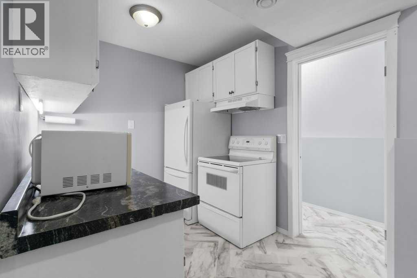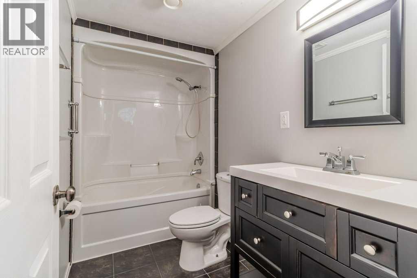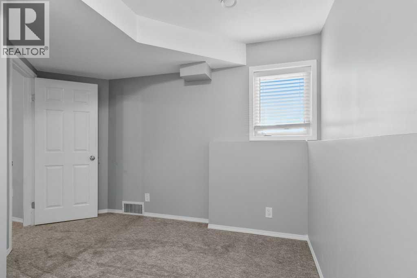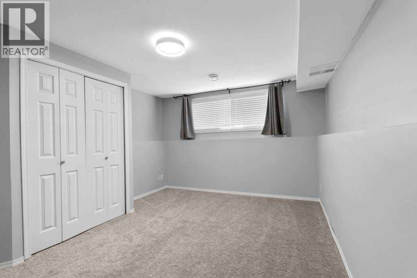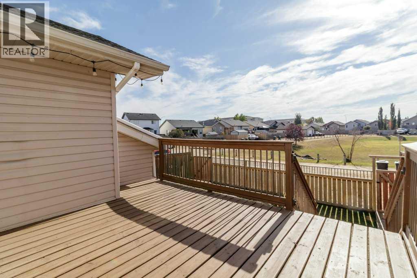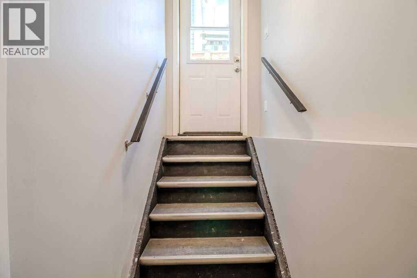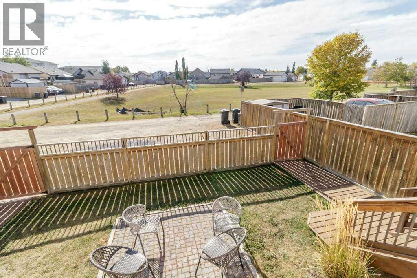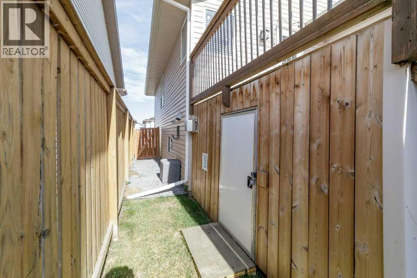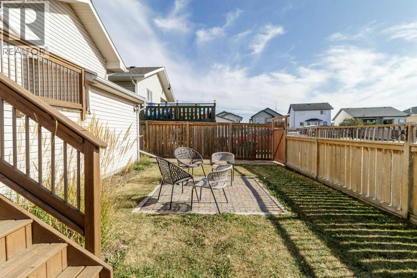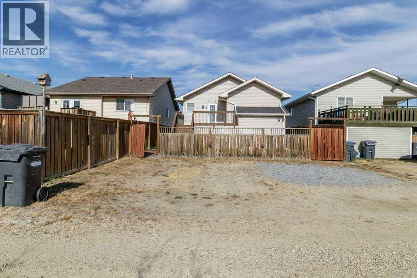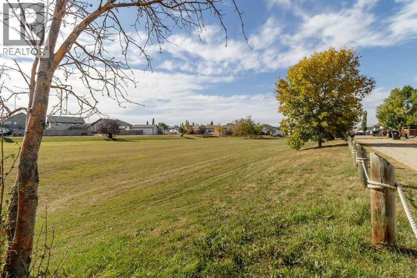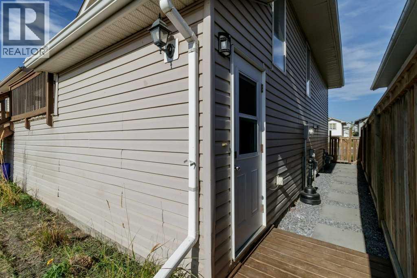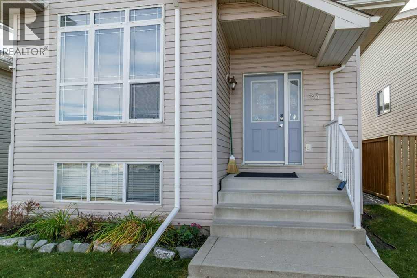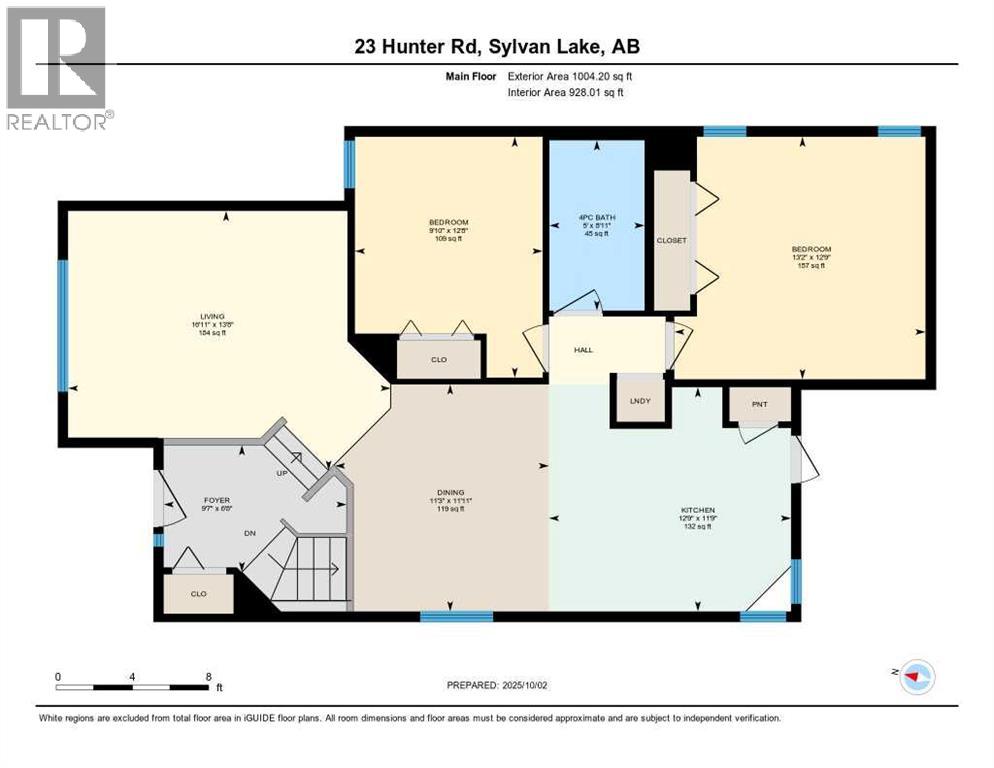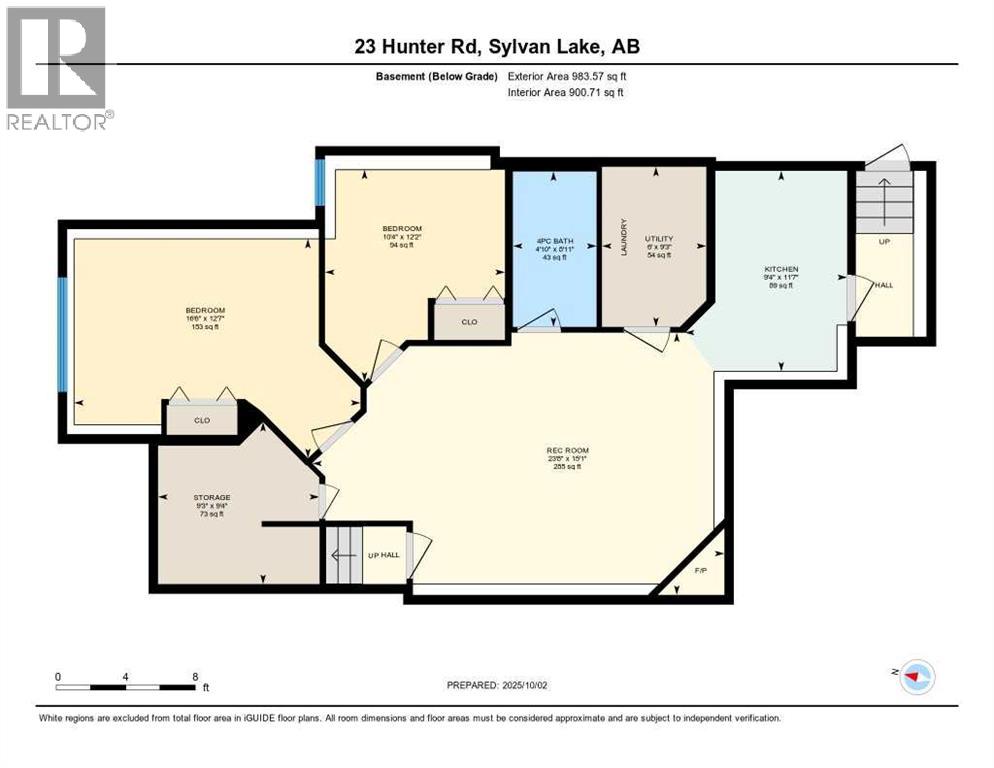23 Hunter Road Sylvan Lake, Alberta T4S 2L6
$414,900
Located in the charming town of Sylvan Lake, this 1,004 sq. ft. bi-level home offers 4 bedrooms and 2 bathrooms with a bright, open concept layout that seamlessly connects the kitchen, dining, and living areas. The main kitchen is full-sized, featuring ample counter space, generous storage, and direct access to the spacious back deck - an inviting seasonal extension of the home, perfect for family gatherings or summer barbeques. The main floor also includes 2 spacious bedrooms, a full bathroom, and full size laundry for added convenience. The lower level, with its own separate entrance, features a generous sized kitchen with a full sized fridge and stove, 2 bedrooms, a full bathroom, and it's own laundry facilities. A brand new corner fireplace adds warmth and ambiance, while walk out access leads to ground level patio and small yard, creating a private outdoor space. This home has been thoughtfully updated and maintained: the entire house has been freshly painted, the basement fully renovated with new lino, carpet, and underlay, and every vent professionally cleaned. Both hot water heaters were replaced in April 2025, the furnace has been maintained and is in excellent working order, and the sump pump is brand new. The property is also wired for central vacuum, with hose attachments included (just need a canister), and the back deck was re-stained this summer. At the back of the property, parking is available for 3 full size vehicles, and the home overlooks an open green space that enhances privacy and relaxation. This well-maintained property is move-in ready and ideal for families seeking a versatile living arrangement. (id:57594)
Property Details
| MLS® Number | A2259967 |
| Property Type | Single Family |
| Community Name | Hewlett Park |
| Amenities Near By | Playground, Schools, Shopping |
| Parking Space Total | 2 |
| Plan | 0226297 |
| Structure | Deck |
Building
| Bathroom Total | 2 |
| Bedrooms Above Ground | 2 |
| Bedrooms Below Ground | 2 |
| Bedrooms Total | 4 |
| Appliances | Refrigerator, Dishwasher, Stove, Freezer, Window Coverings, Washer & Dryer |
| Architectural Style | Bi-level |
| Basement Development | Finished |
| Basement Type | Full (finished) |
| Constructed Date | 2003 |
| Construction Style Attachment | Detached |
| Cooling Type | None |
| Exterior Finish | Vinyl Siding |
| Flooring Type | Carpeted, Linoleum |
| Foundation Type | Poured Concrete |
| Heating Fuel | Natural Gas |
| Heating Type | Forced Air |
| Size Interior | 1,004 Ft2 |
| Total Finished Area | 1004 Sqft |
| Type | House |
Parking
| Parking Pad |
Land
| Acreage | No |
| Fence Type | Partially Fenced |
| Land Amenities | Playground, Schools, Shopping |
| Size Depth | 34.14 M |
| Size Frontage | 10.36 M |
| Size Irregular | 3802.00 |
| Size Total | 3802 Sqft|0-4,050 Sqft |
| Size Total Text | 3802 Sqft|0-4,050 Sqft |
| Zoning Description | R5 |
Rooms
| Level | Type | Length | Width | Dimensions |
|---|---|---|---|---|
| Basement | 4pc Bathroom | Measurements not available | ||
| Basement | Bedroom | 12.17 Ft x 10.33 Ft | ||
| Basement | Bedroom | 12.58 Ft x 16.50 Ft | ||
| Basement | Kitchen | 11.58 Ft x 9.33 Ft | ||
| Basement | Recreational, Games Room | 15.08 Ft x 23.67 Ft | ||
| Basement | Storage | 9.33 Ft x 9.25 Ft | ||
| Basement | Furnace | 9.25 Ft x 6.00 Ft | ||
| Main Level | 4pc Bathroom | Measurements not available | ||
| Main Level | Bedroom | 12.75 Ft x 13.17 Ft | ||
| Main Level | Bedroom | 12.67 Ft x 9.83 Ft | ||
| Main Level | Dining Room | 11.92 Ft x 11.25 Ft | ||
| Main Level | Foyer | 6.67 Ft x 9.58 Ft | ||
| Main Level | Kitchen | 11.75 Ft x 12.75 Ft | ||
| Main Level | Living Room | 13.67 Ft x 16.92 Ft |
https://www.realtor.ca/real-estate/28949581/23-hunter-road-sylvan-lake-hewlett-park

