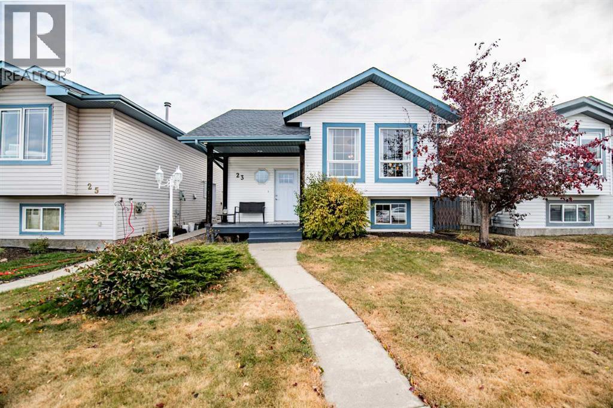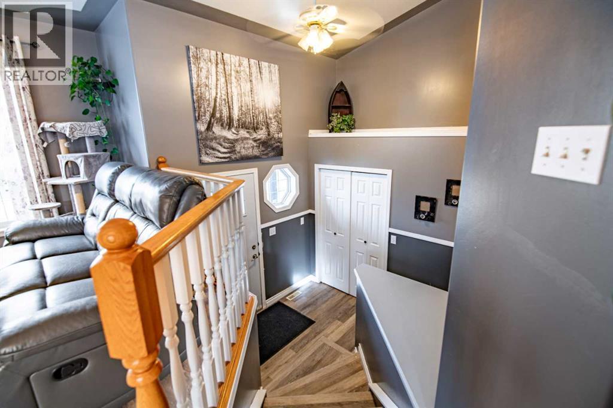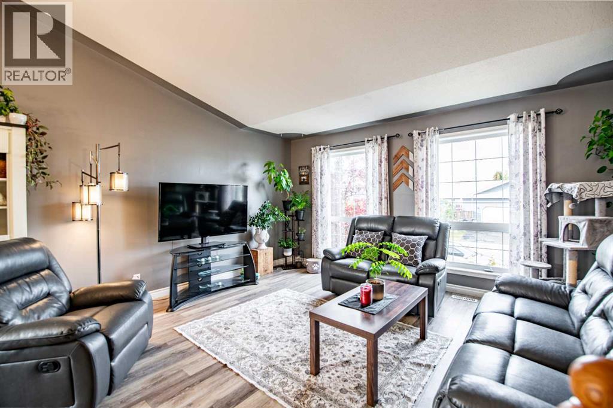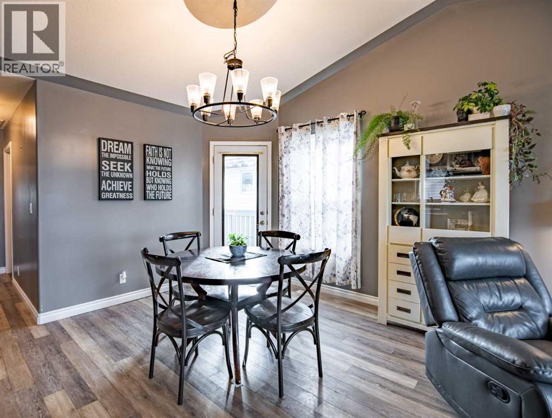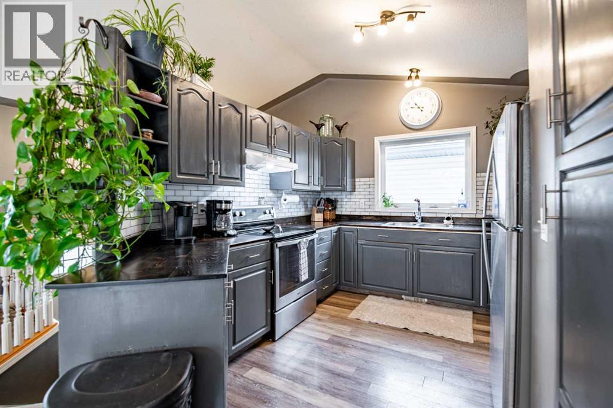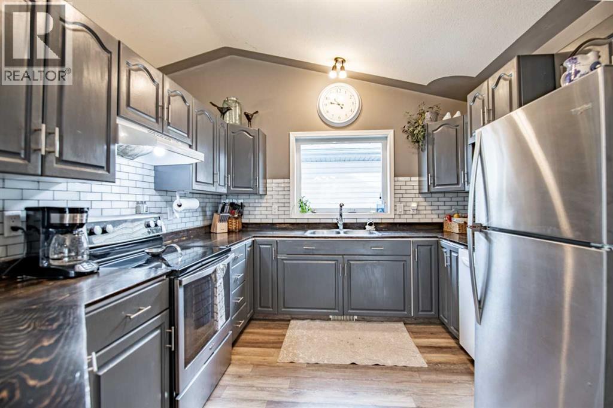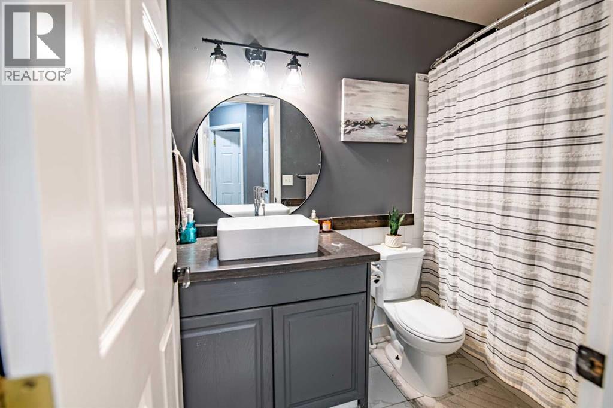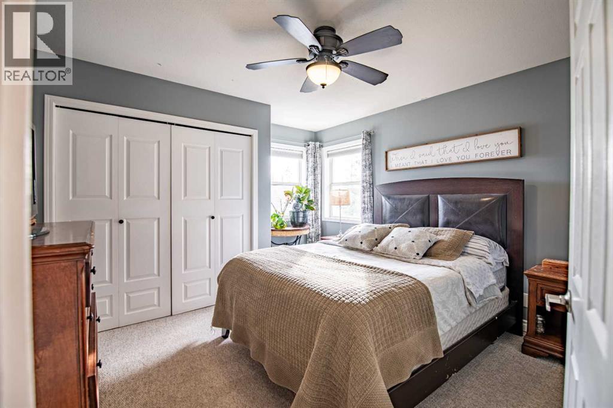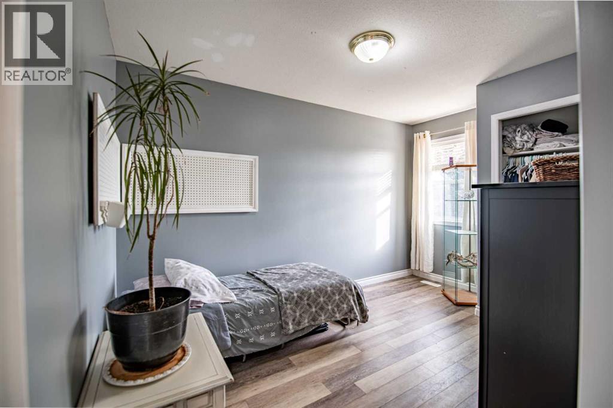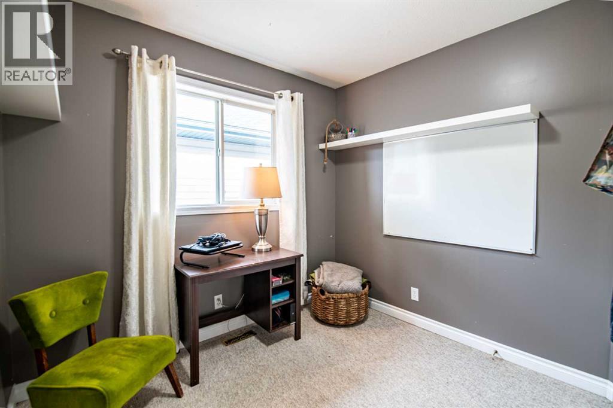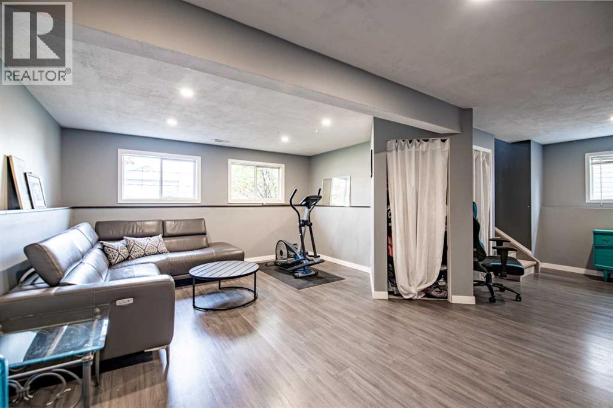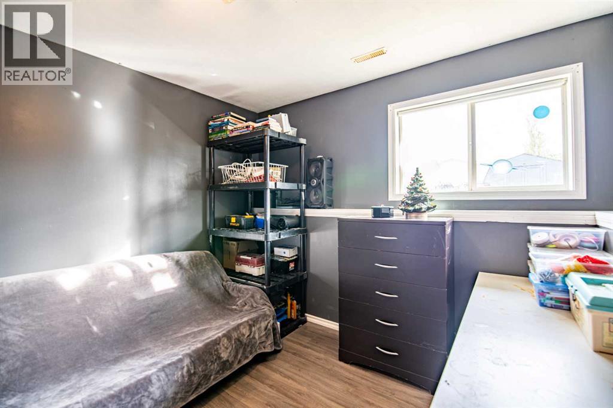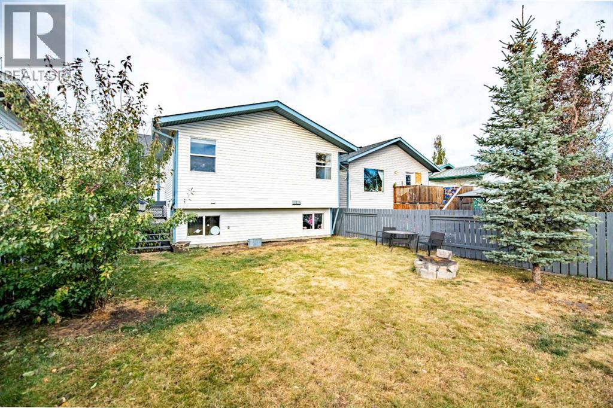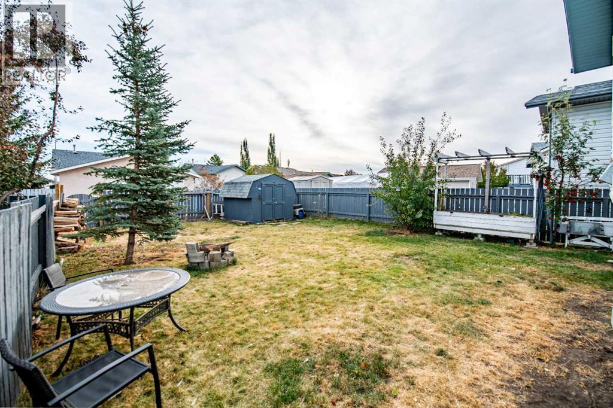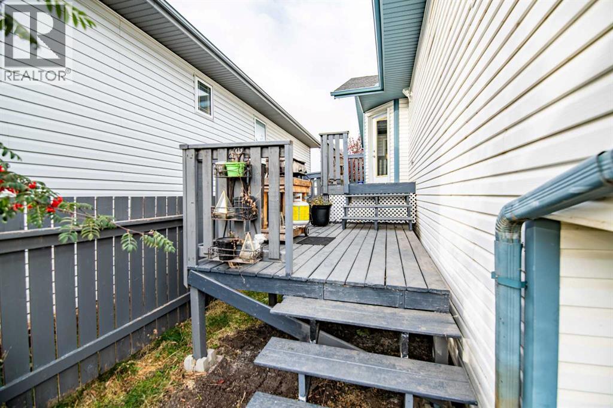5 Bedroom
2 Bathroom
1,091 ft2
Bi-Level
None
Forced Air
$360,000
This beautifully updated 5-bedroom, 2-bathroom home combines modern comfort with a warm, family-friendly atmosphere. Ideally located within walking distance to schools, parks, and only minutes from the lake, it offers the perfect balance of style and convenience.Step inside to an open-concept main floor designed for both comfort and entertaining. The spacious living room is bright and welcoming with large windows that fill the home with natural light. The adjoining dining area and upgraded kitchen feature modern cabinetry, tile backsplash, stainless steel appliances, and a functional layout that makes cooking and hosting effortless.The primary bedroom provides a relaxing retreat complete with organized closets, while two additional bedrooms and a full bathroom complete the main level.The fully finished basement offers in-floor heating, a large family room ideal for movie nights or gatherings, two additional bedrooms, and another full bathroom.Outside, enjoy a charming front porch and a spacious fenced backyard with plenty of room for outdoor living, gardening, or play. Located in a friendly neighborhood, this home offers contemporary finishes, thoughtful updates, and a great location near everything Sylvan Lake has to offer. (id:57594)
Property Details
|
MLS® Number
|
A2265639 |
|
Property Type
|
Single Family |
|
Community Name
|
Hewlett Park |
|
Amenities Near By
|
Park, Playground, Water Nearby |
|
Community Features
|
Lake Privileges |
|
Features
|
Back Lane |
|
Parking Space Total
|
2 |
|
Plan
|
9623165 |
|
Structure
|
Shed, Deck |
Building
|
Bathroom Total
|
2 |
|
Bedrooms Above Ground
|
3 |
|
Bedrooms Below Ground
|
2 |
|
Bedrooms Total
|
5 |
|
Appliances
|
Refrigerator, Dishwasher, Stove, Washer & Dryer |
|
Architectural Style
|
Bi-level |
|
Basement Development
|
Finished |
|
Basement Type
|
Full (finished) |
|
Constructed Date
|
1997 |
|
Construction Material
|
Poured Concrete |
|
Construction Style Attachment
|
Detached |
|
Cooling Type
|
None |
|
Exterior Finish
|
Concrete, Vinyl Siding |
|
Flooring Type
|
Carpeted, Ceramic Tile, Laminate |
|
Foundation Type
|
Poured Concrete |
|
Heating Type
|
Forced Air |
|
Size Interior
|
1,091 Ft2 |
|
Total Finished Area
|
1091.21 Sqft |
|
Type
|
House |
Parking
Land
|
Acreage
|
No |
|
Fence Type
|
Fence |
|
Land Amenities
|
Park, Playground, Water Nearby |
|
Size Depth
|
10.73 M |
|
Size Frontage
|
3.58 M |
|
Size Irregular
|
4193.00 |
|
Size Total
|
4193 Sqft|4,051 - 7,250 Sqft |
|
Size Total Text
|
4193 Sqft|4,051 - 7,250 Sqft |
|
Zoning Description
|
R5 |
Rooms
| Level |
Type |
Length |
Width |
Dimensions |
|
Basement |
3pc Bathroom |
|
|
5.17 Ft x 7.83 Ft |
|
Basement |
Bedroom |
|
|
10.58 Ft x 12.33 Ft |
|
Basement |
Bedroom |
|
|
9.75 Ft x 12.33 Ft |
|
Basement |
Recreational, Games Room |
|
|
24.00 Ft x 21.00 Ft |
|
Basement |
Furnace |
|
|
9.83 Ft x 8.25 Ft |
|
Main Level |
Bedroom |
|
|
9.67 Ft x 8.75 Ft |
|
Main Level |
Bedroom |
|
|
9.67 Ft x 12.83 Ft |
|
Main Level |
Primary Bedroom |
|
|
11.92 Ft x 12.83 Ft |
|
Main Level |
4pc Bathroom |
|
|
4.83 Ft x 8.92 Ft |
|
Main Level |
Dining Room |
|
|
12.42 Ft x 6.75 Ft |
|
Main Level |
Kitchen |
|
|
12.58 Ft x 9.92 Ft |
|
Main Level |
Living Room |
|
|
14.83 Ft x 16.58 Ft |
https://www.realtor.ca/real-estate/29011986/23-harper-drive-sylvan-lake-hewlett-park

