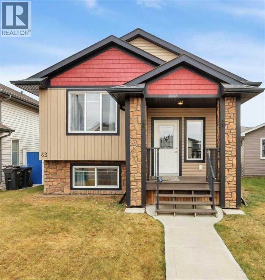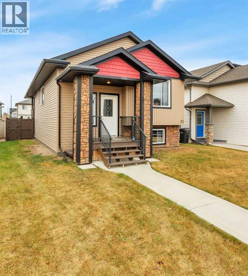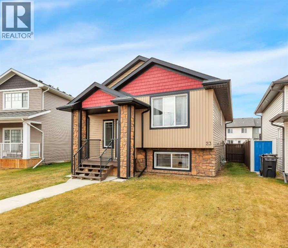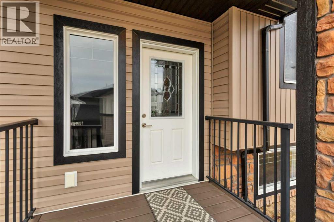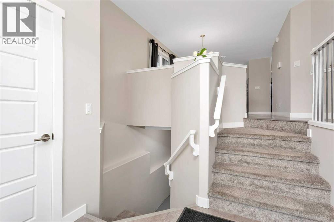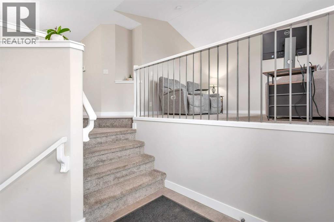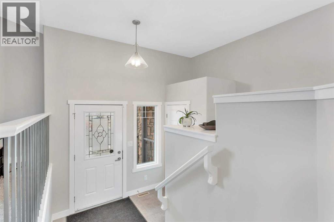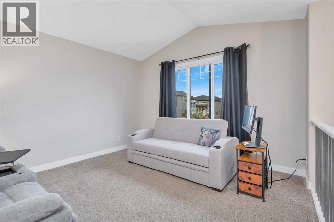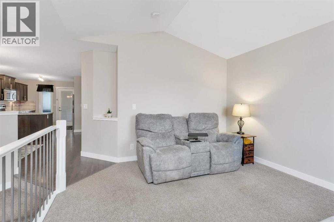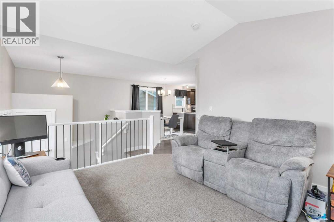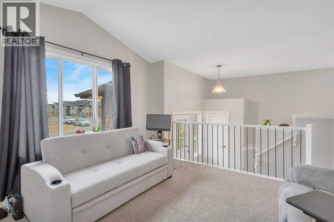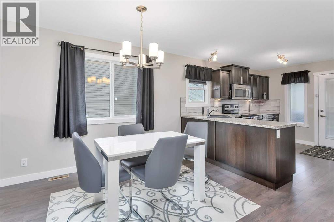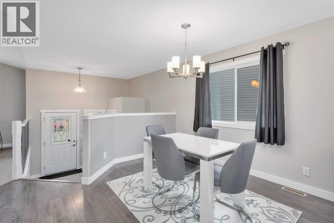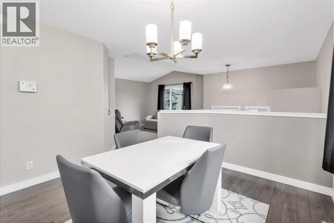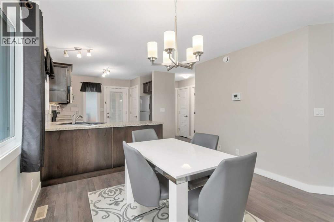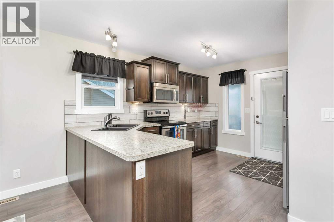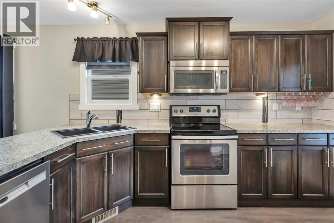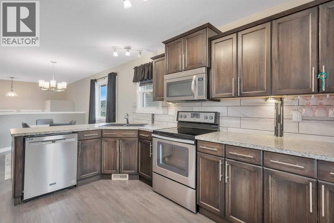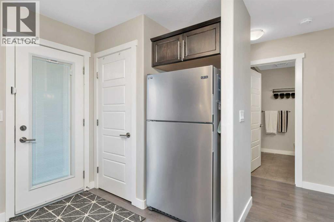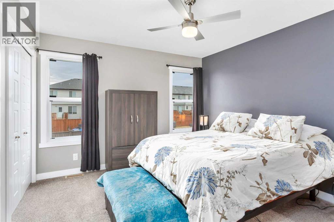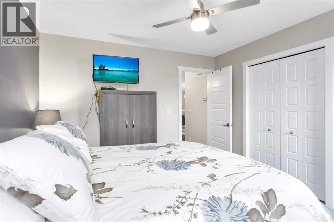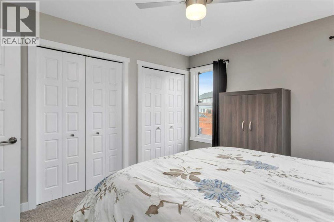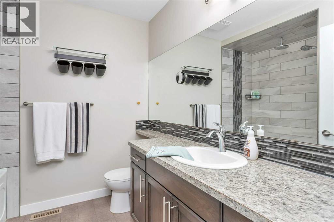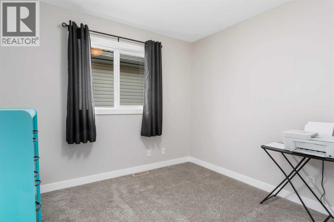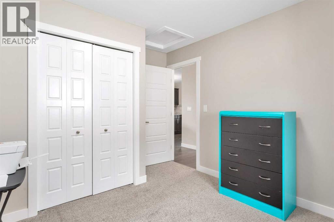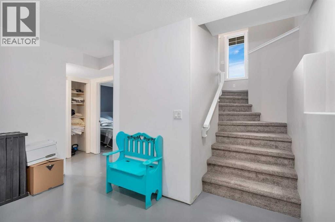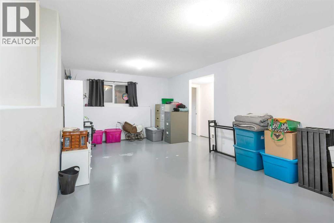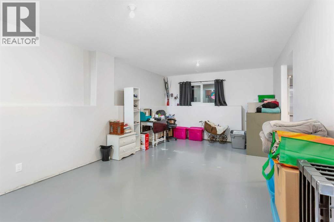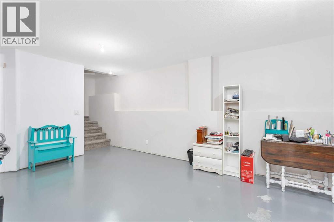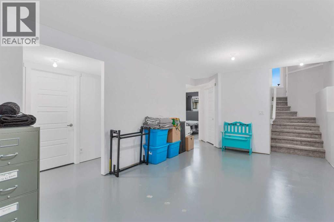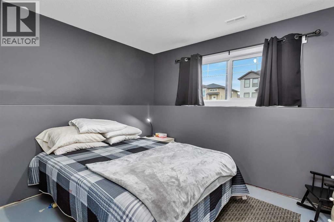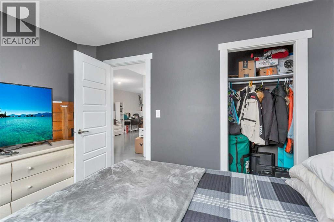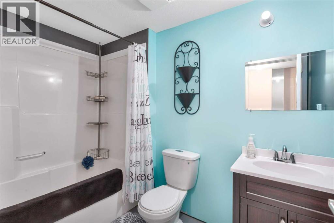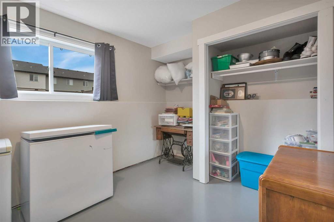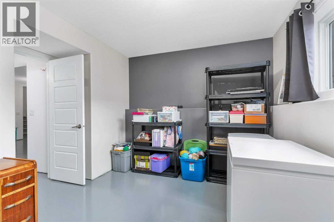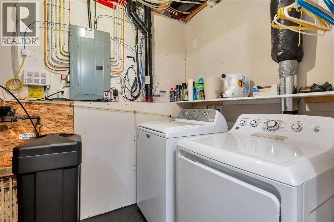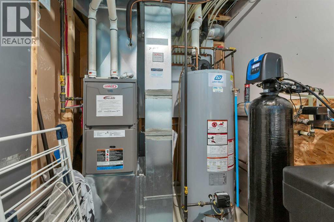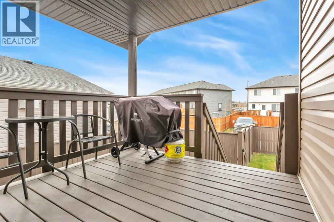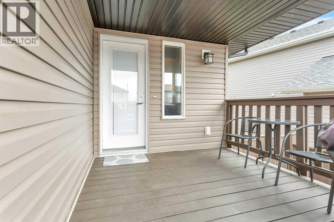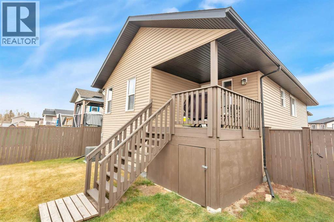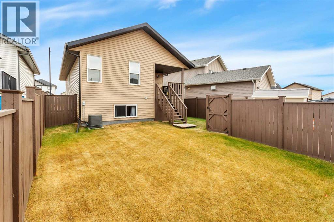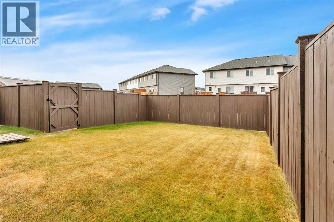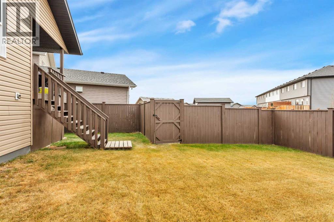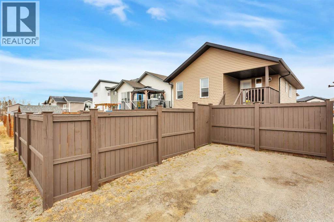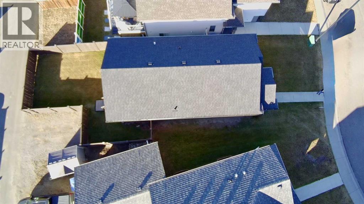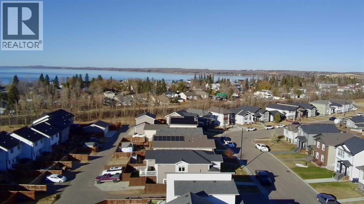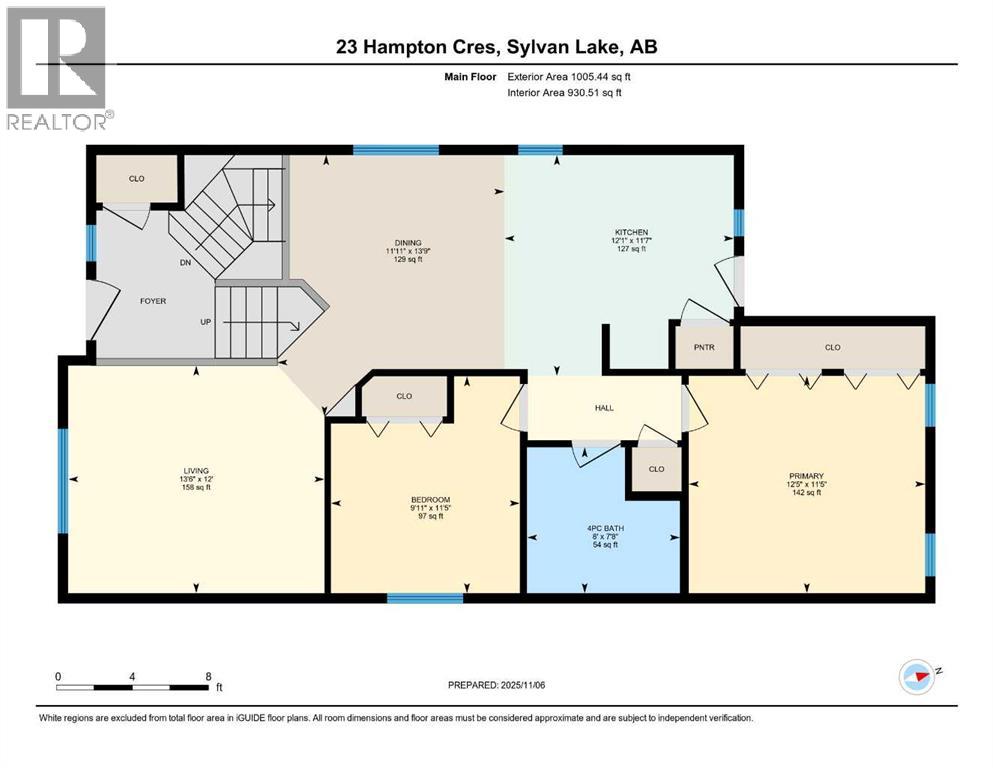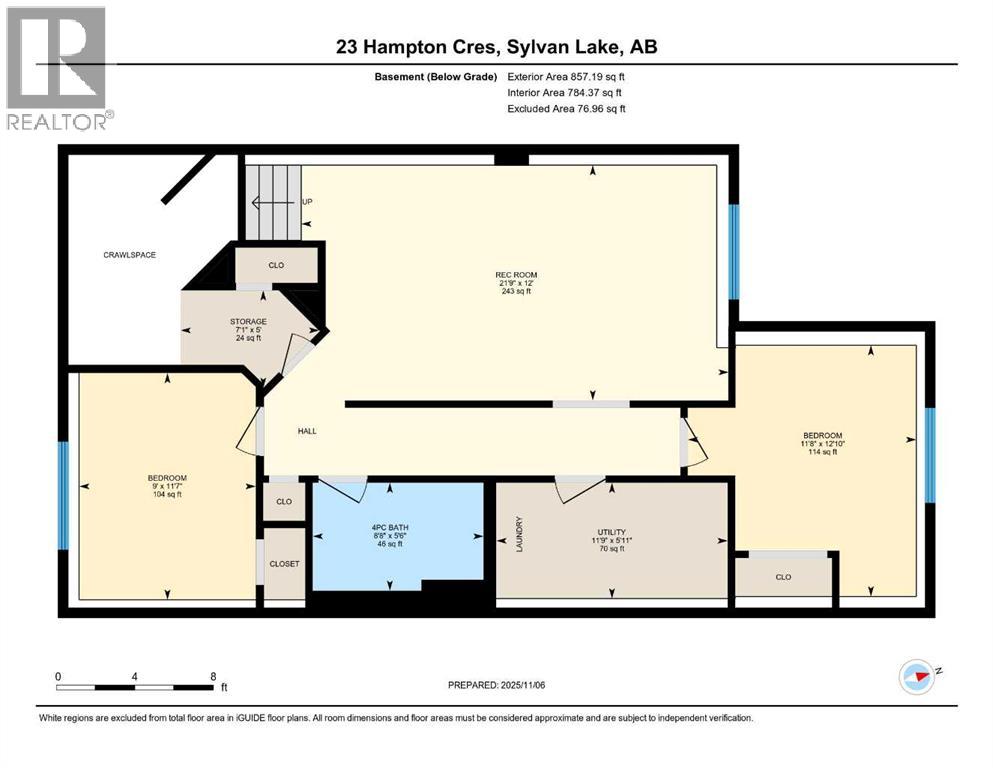4 Bedroom
2 Bathroom
1,005 ft2
Bi-Level
Central Air Conditioning
Forced Air, In Floor Heating
$385,000
Welcome to 23 Hampton Crescent – A Stunning Bi-Level by Asset Builders. Nestled in one of Sylvan Lake’s most desirable communities, this beautifully maintained 4-bedroom, 2-bathroom bi-level offers the perfect blend of comfort, style, and functionality. Whether you’re a growing family, professional couple, or investor, this home is designed to impress inside and out. Step inside to a warm and inviting entry with an open view to both levels and a convenient coat closet. The upgraded spindle staircase leads to a bright main floor filled with natural light. The spacious living room with vaulted ceilings flows effortlessly into the dining area, highlighted by extra windows and a seamless connection to the well-appointed kitchen. The kitchen features a pantry with custom wood shelving, newer fridge with water line, modern lighting, and decorative niches that add a designer’s touch. Patio doors lead to your covered deck, perfect for family BBQs or relaxing evenings overlooking the yard. The primary suite is generously sized with dual his-and-hers closets, while a second bedroom and a beautifully upgraded 4-piece bathroom with tile surround, rain shower, full-length mirror, and ample cabinetry complete the main floor. Downstairs, the fully finished basement offers a large family room, spacious third bedroom, and a flex room ideal for a home office or gym. You’ll also find a second 4-piece bathroom, under-stair storage, and multiple closets for added convenience. The painted concrete floors are ready for your personal finishing touch. Modern comforts include a serviced furnace (2024), in-floor heat, central air conditioning, Maytag washer and dryer, and roughed-in central vac. Outside, enjoy a fully fenced yard (new in 2021) with paved back-alley access, under-deck storage, and space to soak in beautiful west-facing sunsets—a perfect way to end the day. Located close to parks, schools, shopping, and Sylvan Lake’s waterfront, this home offers both a vibrant lifestyle and eve ryday convenience. 23 Hampton Crescent is more than a home, it’s a reflection of thoughtful design, quality craftsmanship, and timeless appeal. Whether you’re searching for your next family home or a smart investment, this property delivers exceptional value in one of Sylvan Lake’s most sought-after neighborhoods. (id:57594)
Property Details
|
MLS® Number
|
A2268257 |
|
Property Type
|
Single Family |
|
Community Name
|
Hampton Pointe |
|
Amenities Near By
|
Playground, Schools, Shopping |
|
Features
|
Back Lane, No Animal Home |
|
Parking Space Total
|
3 |
|
Plan
|
1424692 |
Building
|
Bathroom Total
|
2 |
|
Bedrooms Above Ground
|
2 |
|
Bedrooms Below Ground
|
2 |
|
Bedrooms Total
|
4 |
|
Appliances
|
Refrigerator, Dishwasher, Stove, Microwave Range Hood Combo, Window Coverings, Washer & Dryer |
|
Architectural Style
|
Bi-level |
|
Basement Development
|
Finished |
|
Basement Type
|
Full (finished) |
|
Constructed Date
|
2015 |
|
Construction Material
|
Wood Frame |
|
Construction Style Attachment
|
Detached |
|
Cooling Type
|
Central Air Conditioning |
|
Exterior Finish
|
Shingles, Stone, Vinyl Siding |
|
Fire Protection
|
Smoke Detectors |
|
Flooring Type
|
Carpeted, Laminate, Linoleum |
|
Foundation Type
|
Poured Concrete |
|
Heating Fuel
|
Natural Gas |
|
Heating Type
|
Forced Air, In Floor Heating |
|
Size Interior
|
1,005 Ft2 |
|
Total Finished Area
|
1005.44 Sqft |
|
Type
|
House |
Parking
Land
|
Acreage
|
No |
|
Fence Type
|
Fence |
|
Land Amenities
|
Playground, Schools, Shopping |
|
Size Depth
|
33.53 M |
|
Size Frontage
|
10.67 M |
|
Size Irregular
|
3887.00 |
|
Size Total
|
3887 Sqft|0-4,050 Sqft |
|
Size Total Text
|
3887 Sqft|0-4,050 Sqft |
|
Zoning Description
|
R5 |
Rooms
| Level |
Type |
Length |
Width |
Dimensions |
|
Lower Level |
Recreational, Games Room |
|
|
21.75 Ft x 12.00 Ft |
|
Lower Level |
Bedroom |
|
|
11.67 Ft x 12.83 Ft |
|
Lower Level |
Bedroom |
|
|
9.00 Ft x 11.58 Ft |
|
Lower Level |
4pc Bathroom |
|
|
8.67 Ft x 5.50 Ft |
|
Lower Level |
Storage |
|
|
7.08 Ft x 5.00 Ft |
|
Lower Level |
Furnace |
|
|
11.75 Ft x 5.92 Ft |
|
Main Level |
Living Room |
|
|
13.50 Ft x 12.00 Ft |
|
Main Level |
Dining Room |
|
|
11.92 Ft x 13.75 Ft |
|
Main Level |
Kitchen |
|
|
12.08 Ft x 11.58 Ft |
|
Main Level |
Primary Bedroom |
|
|
12.42 Ft x 11.42 Ft |
|
Main Level |
Bedroom |
|
|
9.92 Ft x 11.42 Ft |
|
Main Level |
4pc Bathroom |
|
|
8.00 Ft x 7.67 Ft |
https://www.realtor.ca/real-estate/29075464/23-hampton-crescent-sylvan-lake-hampton-pointe

