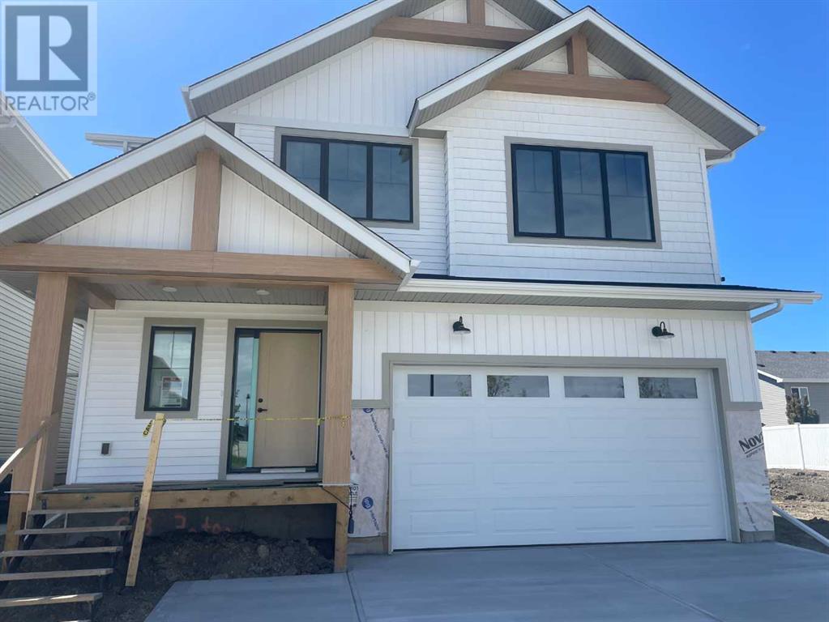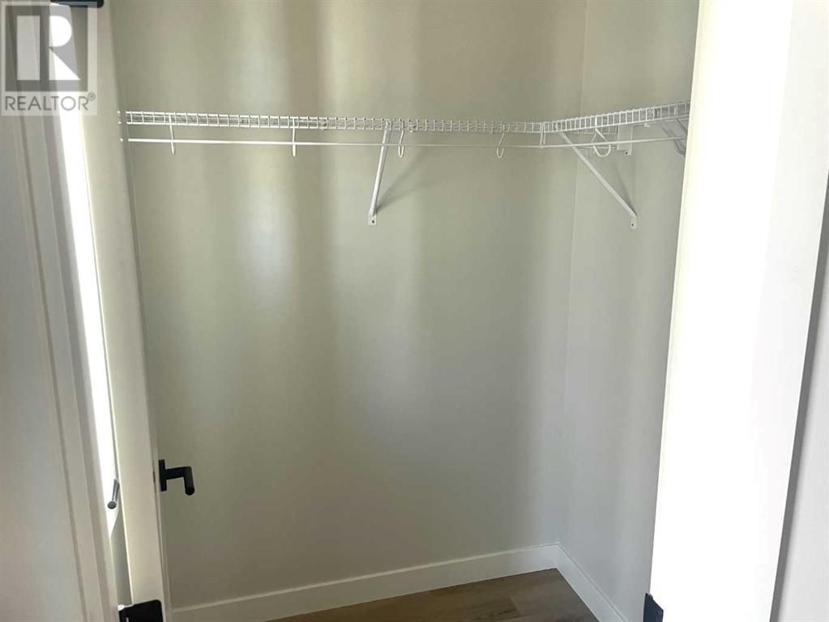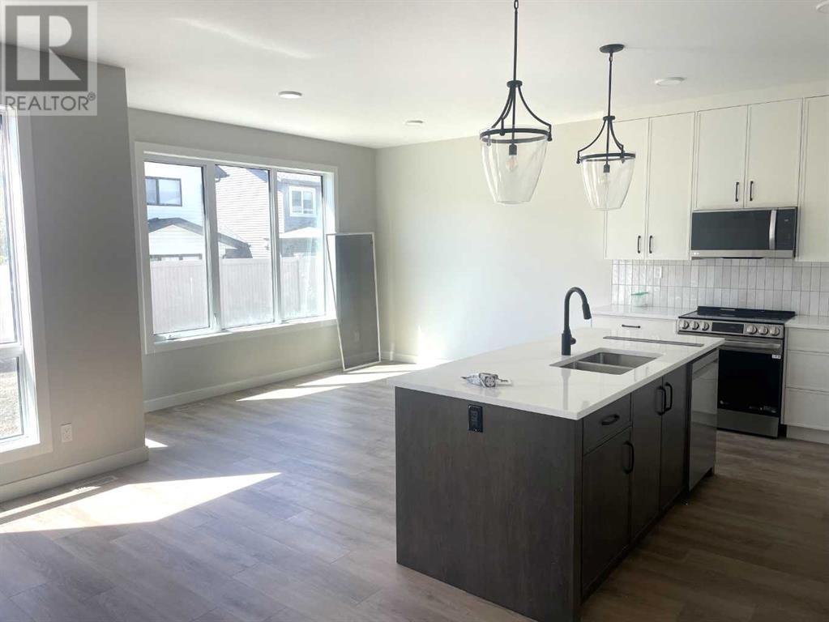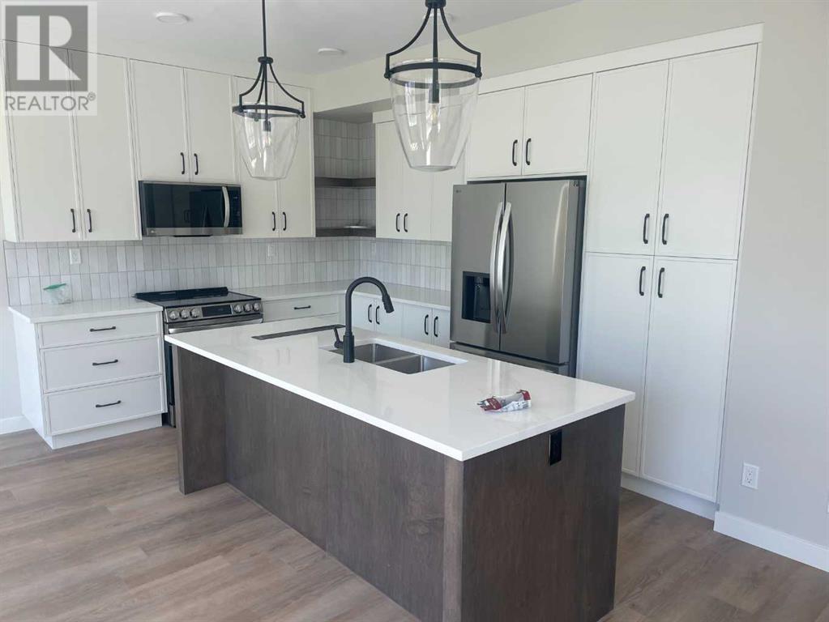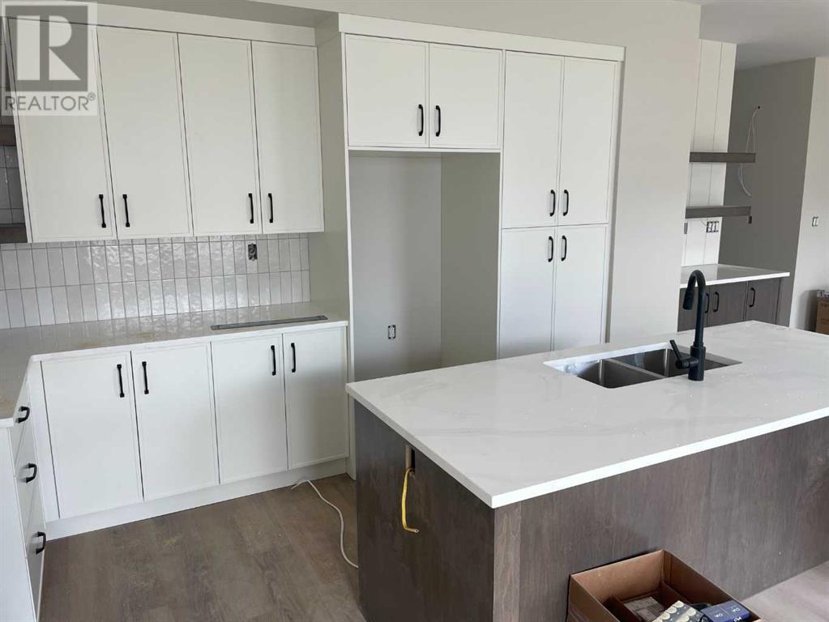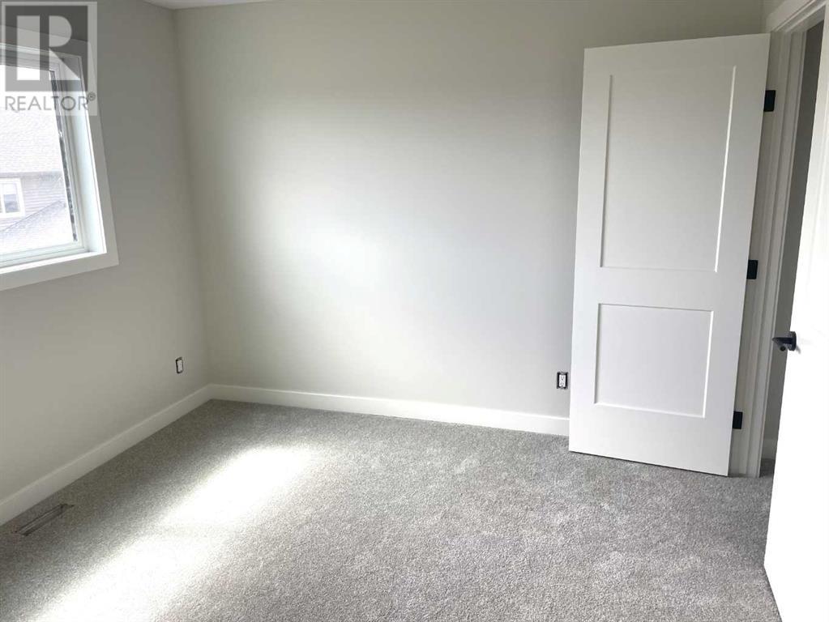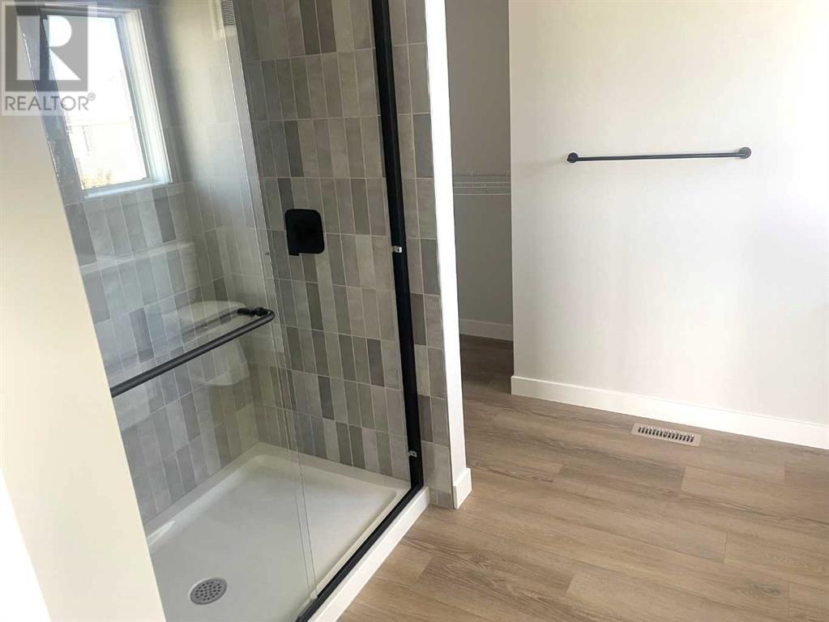3 Bedroom
3 Bathroom
1976 sqft
Fireplace
None
Forced Air
$639,900
Falcon Homes presents “The Magnolia” in one of Red Deer’s newest communities. The community embraces the natural beauty of water feature, green spaces and natural woodlands. This 2 storey home offers upgrades galore in an array of today’s design trends. Large foyer greets you with a walk in closet, and a convenient 2 piece bath with wallpaper accent wall. This open plan features 9 foot ceilings on main level for that grand feeling. Great room features large window with an electric fireplace feature wall overlooking the backyard. Loads of white cabinetry and massive maple sit up island make this kitchen perfect for the chef in the family. Quartz countertops throughout. Garden door to the pressure treated deck. Upstairs offers a bonus room perfect for family movie night. Three generous sized bedrooms, including a master bedroom with a spa like ensuite with tile shower, dual sinks and walk in closet. Convenient upper floor laundry. Downstairs is awaiting your personal touches. Yearly HOA fee covers extra lighting and park maintenance within the area. (id:57594)
Property Details
|
MLS® Number
|
A2120477 |
|
Property Type
|
Single Family |
|
Community Name
|
Evergreen |
|
Features
|
Closet Organizers |
|
Parking Space Total
|
2 |
|
Plan
|
1822395 |
|
Structure
|
Deck |
Building
|
Bathroom Total
|
3 |
|
Bedrooms Above Ground
|
3 |
|
Bedrooms Total
|
3 |
|
Age
|
New Building |
|
Appliances
|
Refrigerator, Dishwasher, Stove, Microwave |
|
Basement Development
|
Unfinished |
|
Basement Type
|
Full (unfinished) |
|
Construction Material
|
Wood Frame |
|
Construction Style Attachment
|
Detached |
|
Cooling Type
|
None |
|
Exterior Finish
|
Vinyl Siding |
|
Fireplace Present
|
Yes |
|
Fireplace Total
|
1 |
|
Flooring Type
|
Carpeted, Vinyl Plank |
|
Foundation Type
|
Poured Concrete |
|
Half Bath Total
|
1 |
|
Heating Fuel
|
Natural Gas |
|
Heating Type
|
Forced Air |
|
Stories Total
|
2 |
|
Size Interior
|
1976 Sqft |
|
Total Finished Area
|
1976 Sqft |
|
Type
|
House |
|
Utility Water
|
Municipal Water |
Parking
Land
|
Acreage
|
No |
|
Fence Type
|
Not Fenced |
|
Sewer
|
Municipal Sewage System |
|
Size Depth
|
26.82 M |
|
Size Frontage
|
12.19 M |
|
Size Irregular
|
3520.00 |
|
Size Total
|
3520 Sqft|0-4,050 Sqft |
|
Size Total Text
|
3520 Sqft|0-4,050 Sqft |
|
Zoning Description
|
R1ws |
Rooms
| Level |
Type |
Length |
Width |
Dimensions |
|
Main Level |
Kitchen |
|
|
11.50 Ft x 13.00 Ft |
|
Main Level |
Dining Room |
|
|
9.67 Ft x 13.00 Ft |
|
Main Level |
Great Room |
|
|
16.50 Ft x 16.50 Ft |
|
Main Level |
2pc Bathroom |
|
|
.00 Ft x .00 Ft |
|
Upper Level |
Primary Bedroom |
|
|
15.00 Ft x 13.75 Ft |
|
Upper Level |
4pc Bathroom |
|
|
.00 Ft x .00 Ft |
|
Upper Level |
Bedroom |
|
|
10.50 Ft x 11.00 Ft |
|
Upper Level |
Bedroom |
|
|
11.17 Ft x 11.00 Ft |
|
Upper Level |
4pc Bathroom |
|
|
.00 Ft x .00 Ft |
|
Upper Level |
Bonus Room |
|
|
18.00 Ft x 11.00 Ft |
Utilities
|
Electricity
|
Available |
|
Natural Gas
|
Available |

