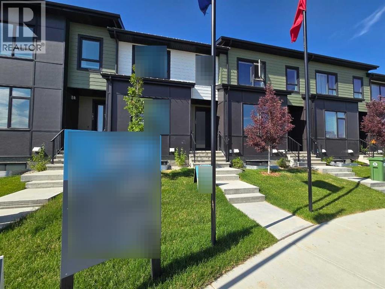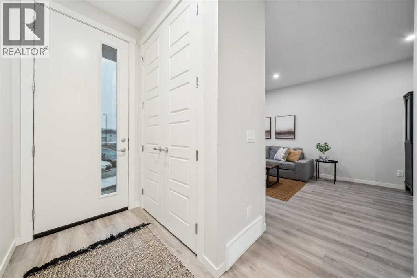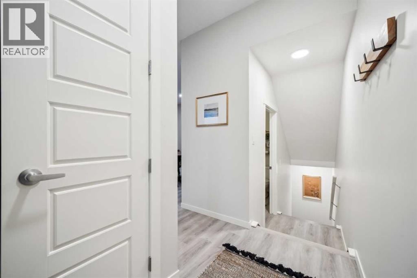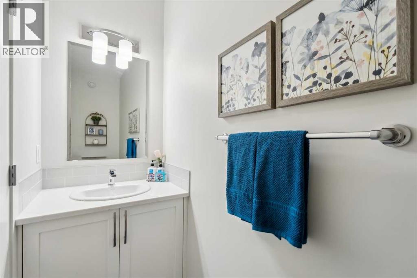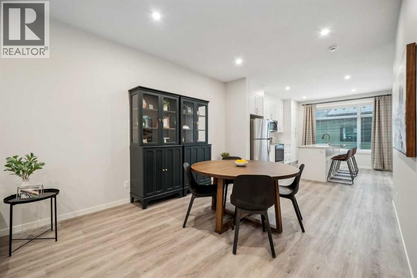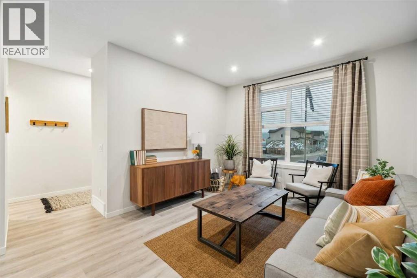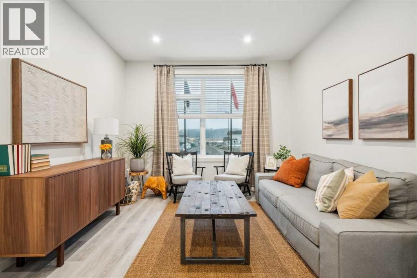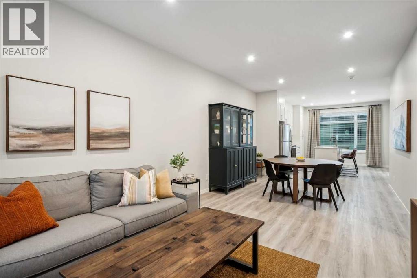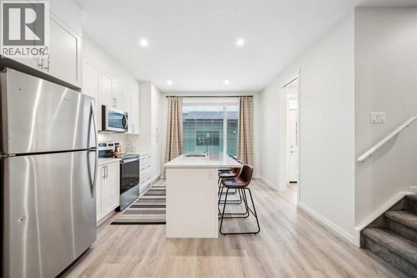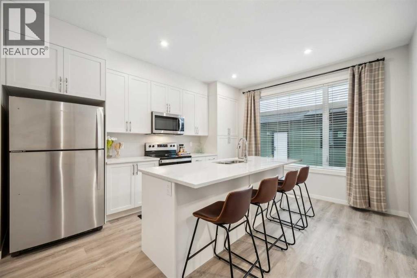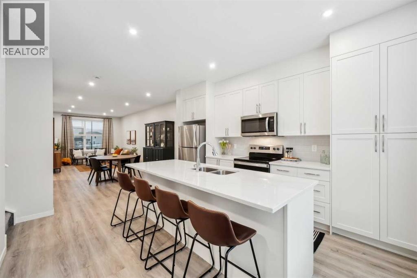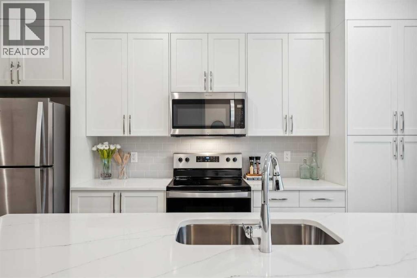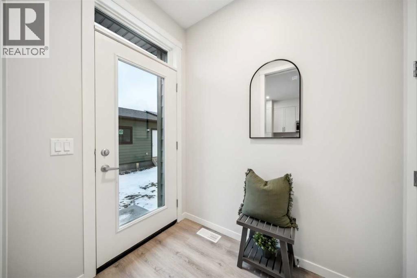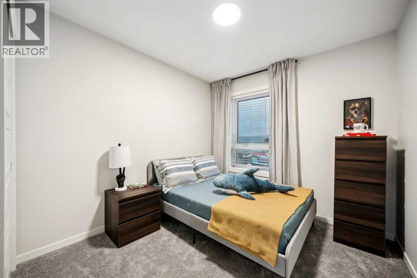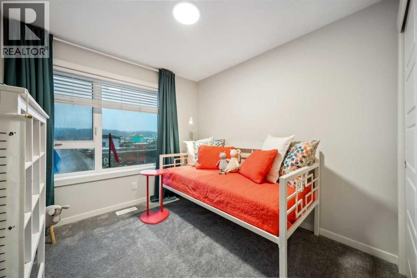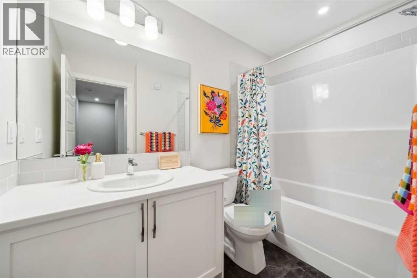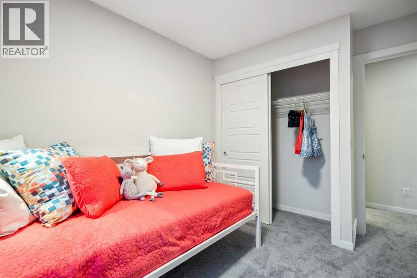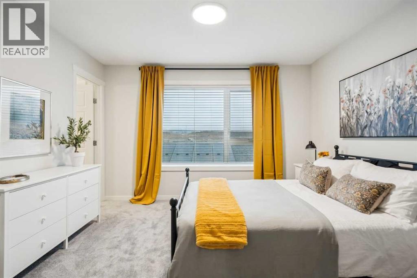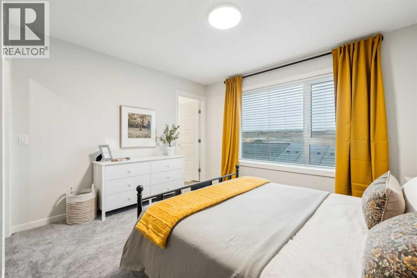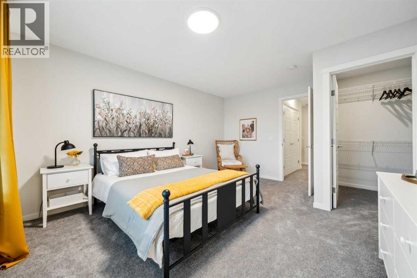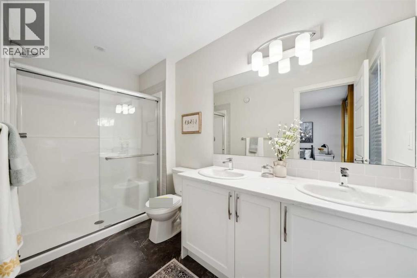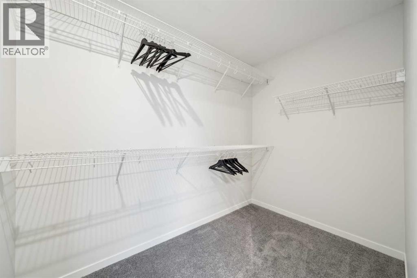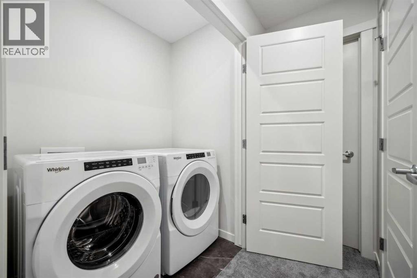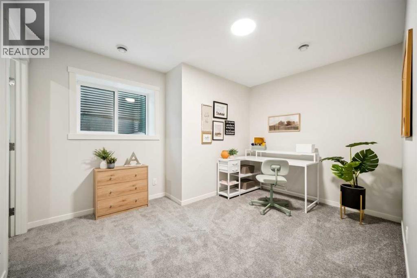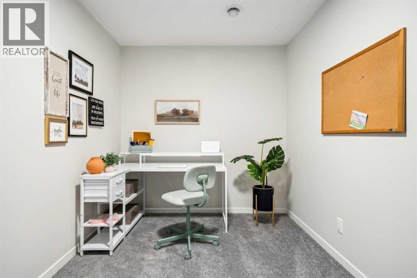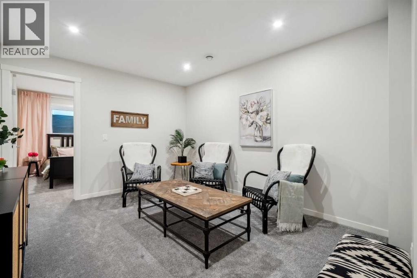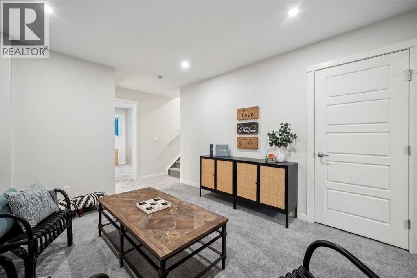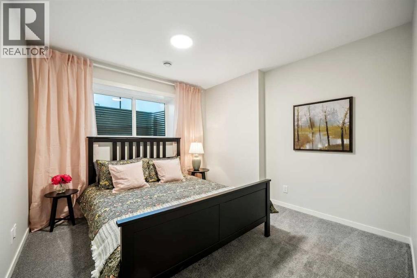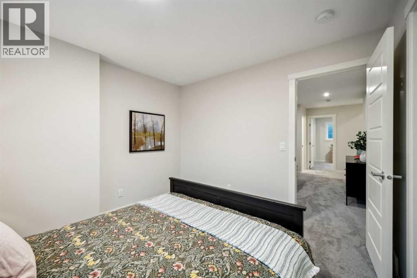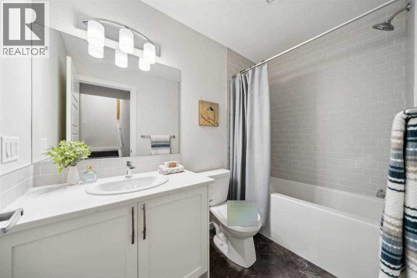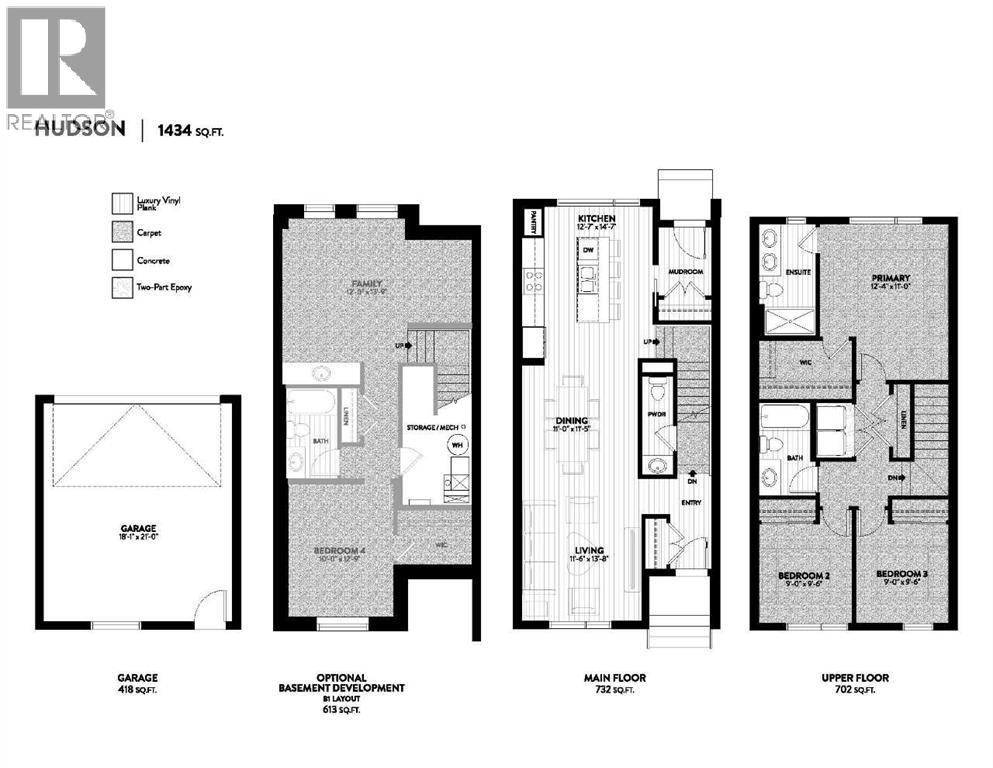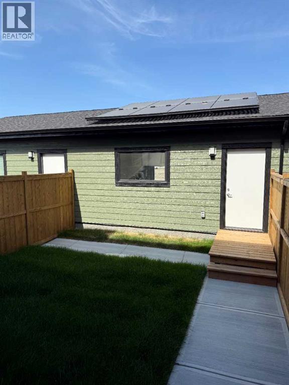3 Bedroom
3 Bathroom
16,095 ft2
None
Forced Air
$539,000
Welcome to ZEN Greystone, a vibrant and walkable community in the heart of Cochrane. This beautifully designed 3-bedroom, 2.5-bath townhome offers 1,434 sq. ft. of modern living space. The open-concept main floor features a spacious kitchen with stainless steel appliances, quartz countertops, and a large island that flows into the dining and living areas — perfect for entertaining. Upstairs, the primary bedroom includes a walk-in closet and an ensuite with a double vanity, while two additional bedrooms, a full bath, and upper-floor laundry provide everyday convenience. (id:57594)
Property Details
|
MLS® Number
|
A2267481 |
|
Property Type
|
Single Family |
|
Neigbourhood
|
Riverview |
|
Community Name
|
Greystone |
|
Amenities Near By
|
Park, Playground, Recreation Nearby, Schools, Shopping, Water Nearby |
|
Community Features
|
Lake Privileges |
|
Parking Space Total
|
2 |
|
Plan
|
2311342 |
|
Structure
|
None |
Building
|
Bathroom Total
|
3 |
|
Bedrooms Above Ground
|
3 |
|
Bedrooms Total
|
3 |
|
Appliances
|
Washer, Refrigerator, Range - Electric, Dishwasher, Dryer, Microwave Range Hood Combo |
|
Basement Development
|
Unfinished |
|
Basement Type
|
Full (unfinished) |
|
Constructed Date
|
2026 |
|
Construction Material
|
Wood Frame |
|
Construction Style Attachment
|
Attached |
|
Cooling Type
|
None |
|
Exterior Finish
|
Wood Siding |
|
Flooring Type
|
Carpeted, Vinyl Plank |
|
Foundation Type
|
Poured Concrete |
|
Half Bath Total
|
1 |
|
Heating Fuel
|
Natural Gas |
|
Heating Type
|
Forced Air |
|
Stories Total
|
2 |
|
Size Interior
|
16,095 Ft2 |
|
Total Finished Area
|
16095.41 Sqft |
|
Type
|
Row / Townhouse |
Parking
Land
|
Acreage
|
No |
|
Fence Type
|
Not Fenced |
|
Land Amenities
|
Park, Playground, Recreation Nearby, Schools, Shopping, Water Nearby |
|
Size Depth
|
38 M |
|
Size Frontage
|
5.79 M |
|
Size Irregular
|
224.28 |
|
Size Total
|
224.28 M2|0-4,050 Sqft |
|
Size Total Text
|
224.28 M2|0-4,050 Sqft |
|
Zoning Description
|
R-md |
Rooms
| Level |
Type |
Length |
Width |
Dimensions |
|
Main Level |
Kitchen |
|
|
12.58 Ft x 14.58 Ft |
|
Main Level |
Dining Room |
|
|
11.00 Ft x 11.42 Ft |
|
Main Level |
Living Room |
|
|
11.50 Ft x 13.67 Ft |
|
Main Level |
2pc Bathroom |
|
|
.00 Ft x .00 Ft |
|
Upper Level |
Primary Bedroom |
|
|
12.33 Ft x 11.00 Ft |
|
Upper Level |
4pc Bathroom |
|
|
.00 Ft x .00 Ft |
|
Upper Level |
Bedroom |
|
|
9.00 Ft x 9.50 Ft |
|
Upper Level |
Bedroom |
|
|
9.00 Ft x 9.50 Ft |
|
Upper Level |
4pc Bathroom |
|
|
.00 Ft x .00 Ft |
https://www.realtor.ca/real-estate/29043982/225-vantage-drive-cochrane-greystone

