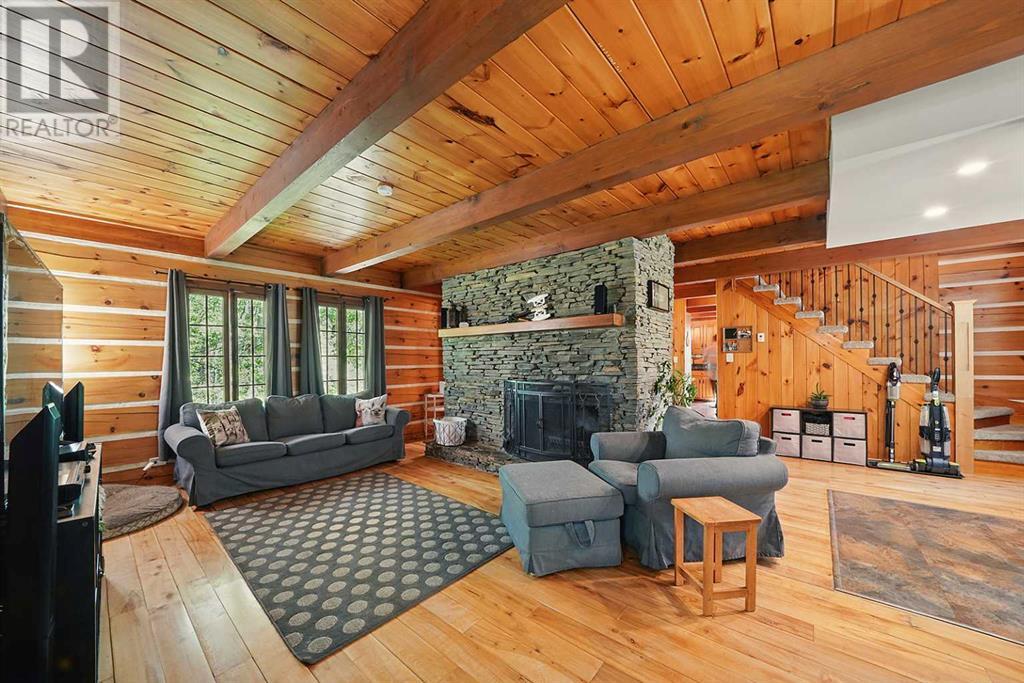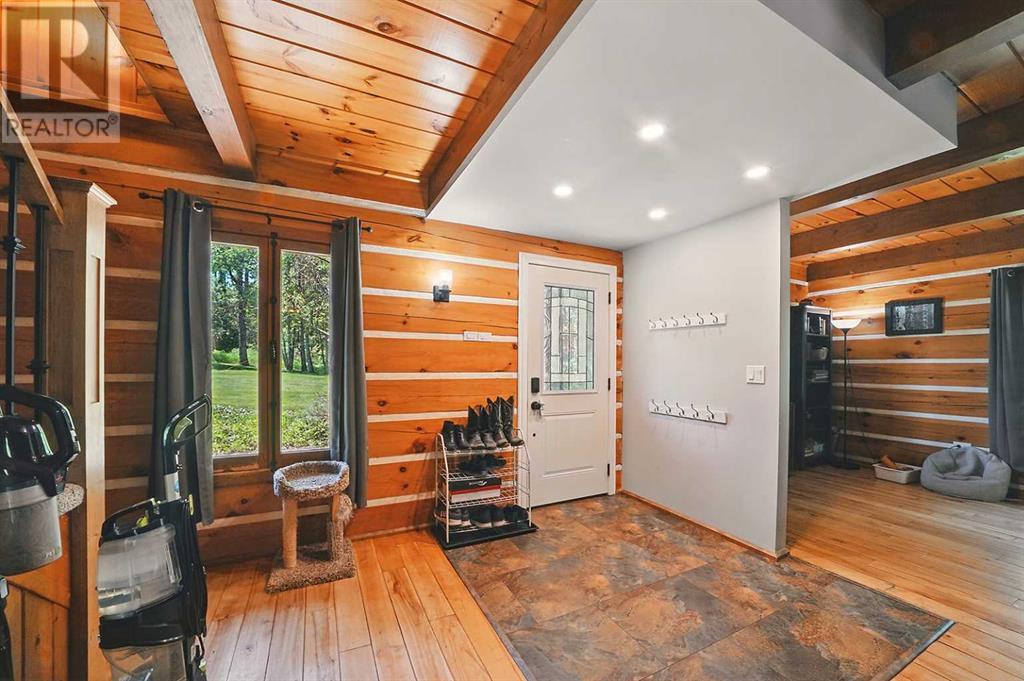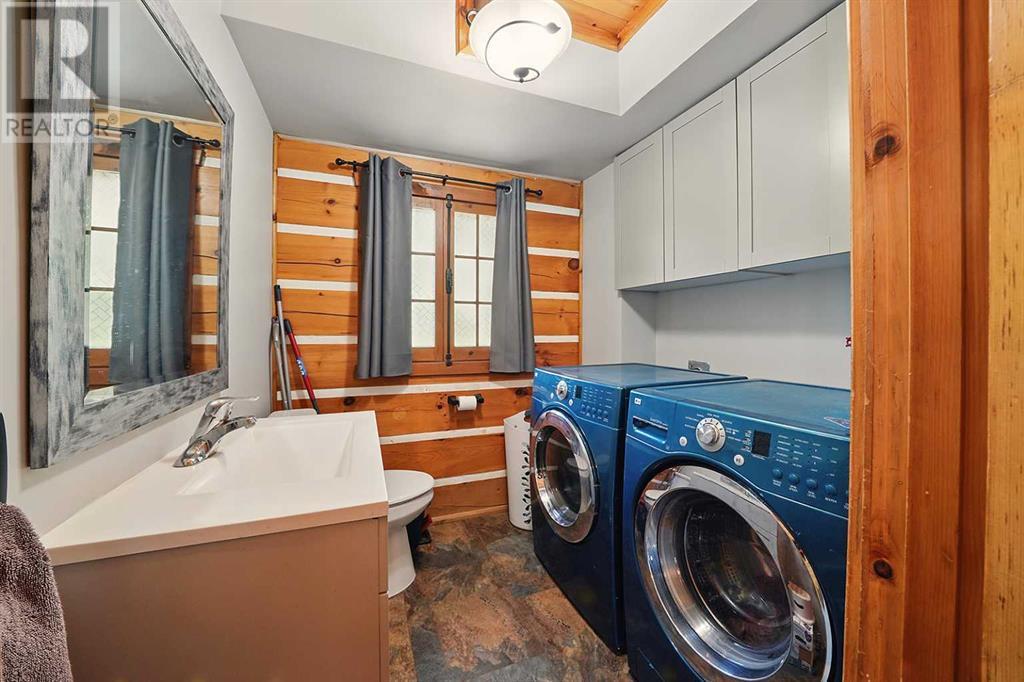4 Bedroom
4 Bathroom
1,849 ft2
Fireplace
None
Baseboard Heaters, In Floor Heating
Acreage
$719,000
Nestled in the desirable community of Poplar Ridge, this well-maintained 4-bedroom, 3.5-bathroom log home sits on approximately 1.75 acres of private land, and offers the perfect blend of rustic charm and modern updates. Upon entering, you're welcomed by exposed log walls and a stunning stone-faced fireplace that adds warmth and character to the home. The main floor also features a combined half bath and laundry room for added convenience. Upstairs, you'll find three spacious bedrooms, a full bathroom, and a cozy flex space, perfect for a reading nook, or small office. The primary bedroom includes a full ensuite and a generous walk-in closet. The walkout basement offers excellent additional living space, including a fourth bedroom, a full bathroom, and a dedicated storage room. Sliding glass doors provide direct access to the outdoors, making it easy to enjoy the surrounding nature. Recent upgrades include a new boiler system (2023), new water filtration system (2023), and newer dishwasher and microwave hood fan. Additional maintenance updates include a new well pump (2024) and septic service completed in 2022, offering peace of mind for years to come. A detached 2-car garage completes this rural retreat, just minutes from both Red Deer and Sylvan Lake. Enjoy the tranquillity and privacy of acreage living surrounded by nature, with plenty of space to explore and unwind! (id:57594)
Property Details
|
MLS® Number
|
A2224761 |
|
Property Type
|
Single Family |
|
Community Name
|
Poplar Ridge |
|
Amenities Near By
|
Playground, Schools |
|
Features
|
Treed, No Neighbours Behind |
|
Plan
|
7921621 |
Building
|
Bathroom Total
|
4 |
|
Bedrooms Above Ground
|
3 |
|
Bedrooms Below Ground
|
1 |
|
Bedrooms Total
|
4 |
|
Appliances
|
Washer, Refrigerator, Dishwasher, Stove, Dryer, Microwave Range Hood Combo, Window Coverings |
|
Basement Development
|
Finished |
|
Basement Features
|
Walk Out |
|
Basement Type
|
Full (finished) |
|
Constructed Date
|
1979 |
|
Construction Material
|
Log, Poured Concrete, Wood Frame |
|
Construction Style Attachment
|
Detached |
|
Cooling Type
|
None |
|
Exterior Finish
|
Concrete, Log |
|
Fireplace Present
|
Yes |
|
Fireplace Total
|
2 |
|
Flooring Type
|
Carpeted, Hardwood, Vinyl |
|
Foundation Type
|
Poured Concrete |
|
Half Bath Total
|
1 |
|
Heating Fuel
|
Natural Gas |
|
Heating Type
|
Baseboard Heaters, In Floor Heating |
|
Stories Total
|
2 |
|
Size Interior
|
1,849 Ft2 |
|
Total Finished Area
|
1848.69 Sqft |
|
Type
|
House |
|
Utility Water
|
Well |
Parking
|
Detached Garage
|
2 |
|
Garage
|
|
|
Heated Garage
|
|
|
Parking Pad
|
|
Land
|
Acreage
|
Yes |
|
Fence Type
|
Not Fenced |
|
Land Amenities
|
Playground, Schools |
|
Sewer
|
Septic Field, Septic Tank |
|
Size Irregular
|
1.74 |
|
Size Total
|
1.74 Ac|1 - 1.99 Acres |
|
Size Total Text
|
1.74 Ac|1 - 1.99 Acres |
|
Zoning Description
|
R-1 |
Rooms
| Level |
Type |
Length |
Width |
Dimensions |
|
Second Level |
3pc Bathroom |
|
|
7.50 Ft x 7.00 Ft |
|
Second Level |
4pc Bathroom |
|
|
7.58 Ft x 7.75 Ft |
|
Second Level |
Bedroom |
|
|
9.83 Ft x 13.42 Ft |
|
Second Level |
Bedroom |
|
|
10.17 Ft x 14.58 Ft |
|
Second Level |
Primary Bedroom |
|
|
19.08 Ft x 15.50 Ft |
|
Basement |
3pc Bathroom |
|
|
5.75 Ft x 6.67 Ft |
|
Basement |
Bedroom |
|
|
15.42 Ft x 13.83 Ft |
|
Basement |
Office |
|
|
5.92 Ft x 5.50 Ft |
|
Basement |
Recreational, Games Room |
|
|
17.75 Ft x 26.17 Ft |
|
Basement |
Storage |
|
|
5.92 Ft x 7.83 Ft |
|
Basement |
Furnace |
|
|
5.67 Ft x 6.00 Ft |
|
Main Level |
2pc Bathroom |
|
|
6.42 Ft x 3.67 Ft |
|
Main Level |
Breakfast |
|
|
6.92 Ft x 8.25 Ft |
|
Main Level |
Dining Room |
|
|
12.33 Ft x 9.92 Ft |
|
Main Level |
Foyer |
|
|
6.83 Ft x 6.83 Ft |
|
Main Level |
Kitchen |
|
|
12.33 Ft x 12.50 Ft |
|
Main Level |
Living Room |
|
|
23.25 Ft x 21.92 Ft |
https://www.realtor.ca/real-estate/28395400/225-28342-township-road-384-rural-red-deer-county-poplar-ridge














































