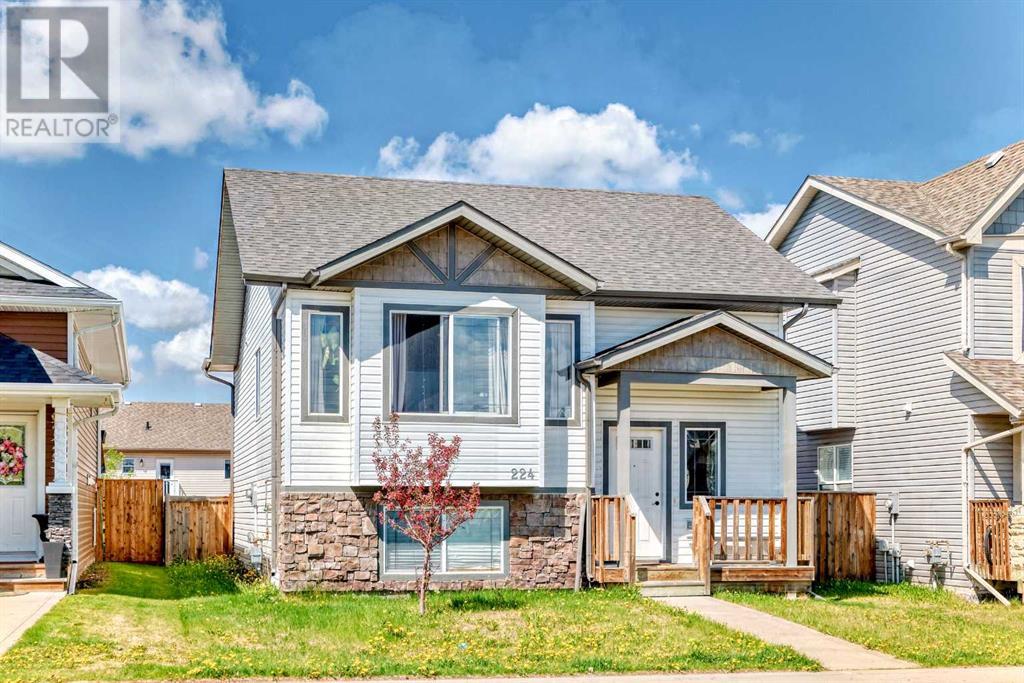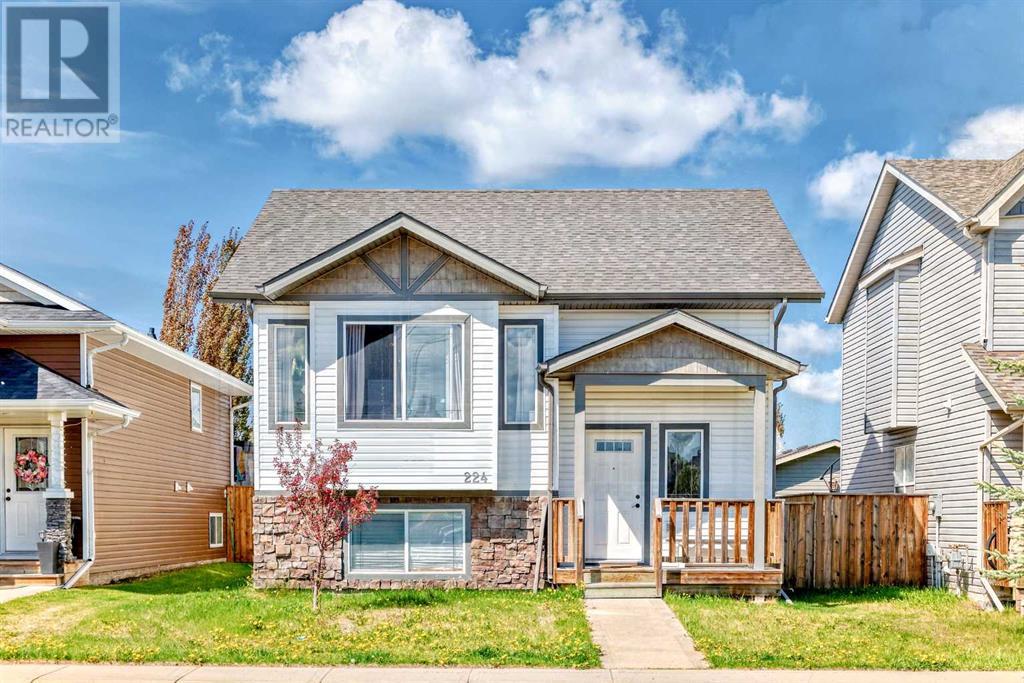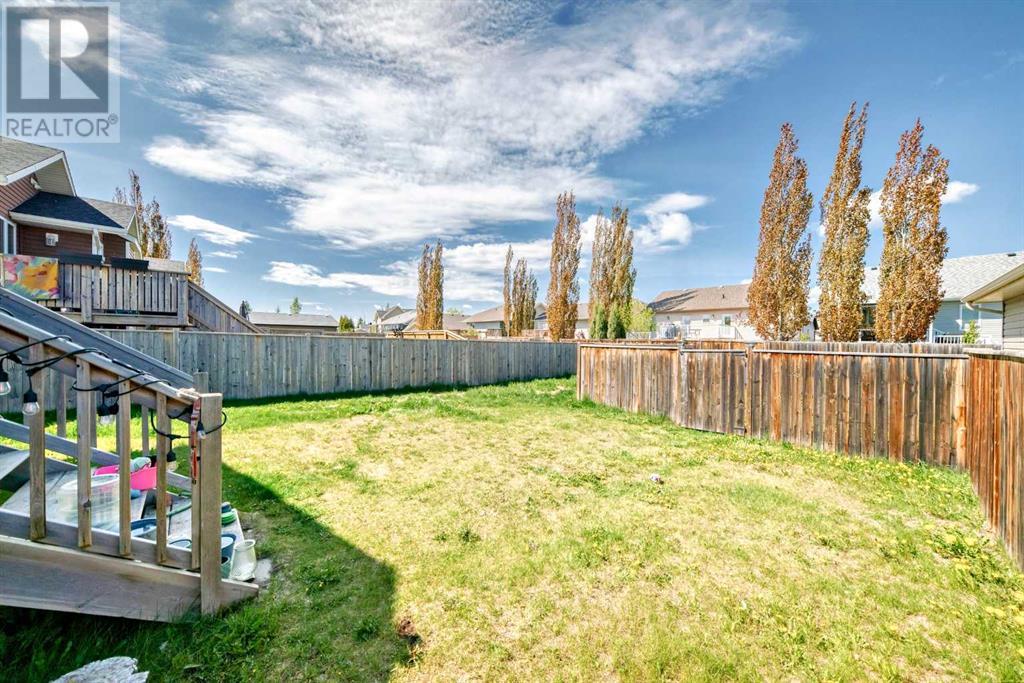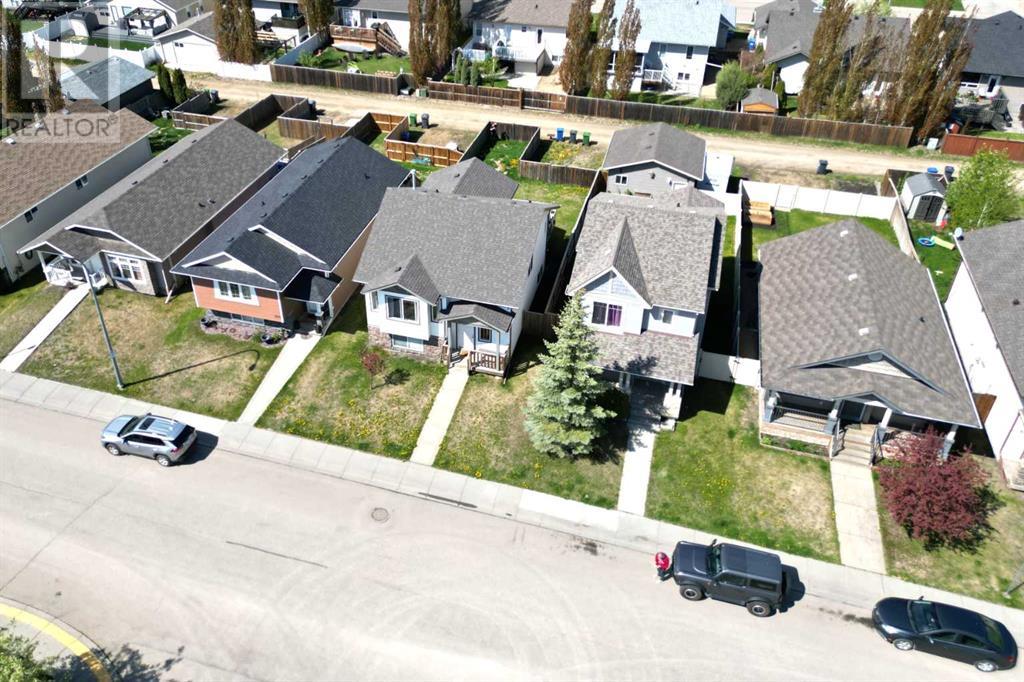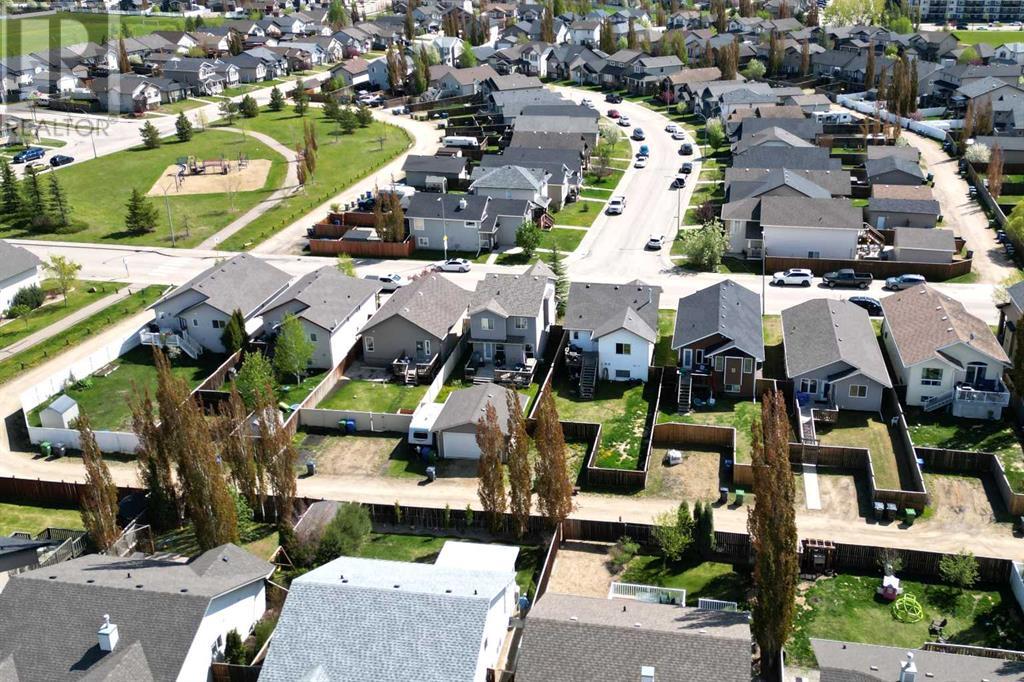2 Bedroom
1 Bathroom
996 ft2
Bi-Level
None
Forced Air
$355,000
Bright, spacious, and full of potential—welcome to this well-maintained bi-level in Vanier Woods! Featuring 2 bedrooms and 1 bathroom, this home is ideally situated in a quiet close and offers an abundance of natural light throughout. The open layout provides a great sense of space, while the unfinished basement gives you the freedom to create the perfect additional living area, bedrooms, or home office. Step outside to enjoy the beautifully kept backyard—ideal for relaxing or entertaining. Centrally located near schools, parks, and amenities, this home is a fantastic opportunity for any stage of life! (id:57594)
Property Details
|
MLS® Number
|
A2221572 |
|
Property Type
|
Single Family |
|
Neigbourhood
|
Vanier Woods |
|
Community Name
|
Vanier Woods |
|
Amenities Near By
|
Park, Playground, Schools, Shopping |
|
Parking Space Total
|
2 |
|
Plan
|
0725873 |
|
Structure
|
Deck |
Building
|
Bathroom Total
|
1 |
|
Bedrooms Above Ground
|
2 |
|
Bedrooms Total
|
2 |
|
Appliances
|
Refrigerator, Dishwasher, Stove, Microwave, Washer & Dryer |
|
Architectural Style
|
Bi-level |
|
Basement Development
|
Unfinished |
|
Basement Type
|
Full (unfinished) |
|
Constructed Date
|
2007 |
|
Construction Material
|
Wood Frame |
|
Construction Style Attachment
|
Detached |
|
Cooling Type
|
None |
|
Flooring Type
|
Carpeted, Linoleum |
|
Foundation Type
|
Poured Concrete |
|
Heating Fuel
|
Natural Gas |
|
Heating Type
|
Forced Air |
|
Size Interior
|
996 Ft2 |
|
Total Finished Area
|
996.1 Sqft |
|
Type
|
House |
Parking
Land
|
Acreage
|
No |
|
Fence Type
|
Fence |
|
Land Amenities
|
Park, Playground, Schools, Shopping |
|
Size Depth
|
37.49 M |
|
Size Frontage
|
13.11 M |
|
Size Irregular
|
4599.00 |
|
Size Total
|
4599 Sqft|4,051 - 7,250 Sqft |
|
Size Total Text
|
4599 Sqft|4,051 - 7,250 Sqft |
|
Zoning Description
|
R-1 |
Rooms
| Level |
Type |
Length |
Width |
Dimensions |
|
Lower Level |
Furnace |
|
|
39.33 Ft x 13.33 Ft |
|
Lower Level |
Other |
|
|
16.42 Ft x 10.42 Ft |
|
Main Level |
Other |
|
|
8.42 Ft x 6.17 Ft |
|
Main Level |
Other |
|
|
11.00 Ft x 4.00 Ft |
|
Main Level |
Living Room |
|
|
13.92 Ft x 11.75 Ft |
|
Main Level |
Dining Room |
|
|
12.50 Ft x 8.75 Ft |
|
Main Level |
Kitchen |
|
|
11.50 Ft x 10.08 Ft |
|
Main Level |
Bedroom |
|
|
12.17 Ft x 8.92 Ft |
|
Main Level |
4pc Bathroom |
|
|
Measurements not available |
|
Main Level |
Primary Bedroom |
|
|
12.08 Ft x 11.17 Ft |
https://www.realtor.ca/real-estate/28365965/224-vanson-close-red-deer-vanier-woods

