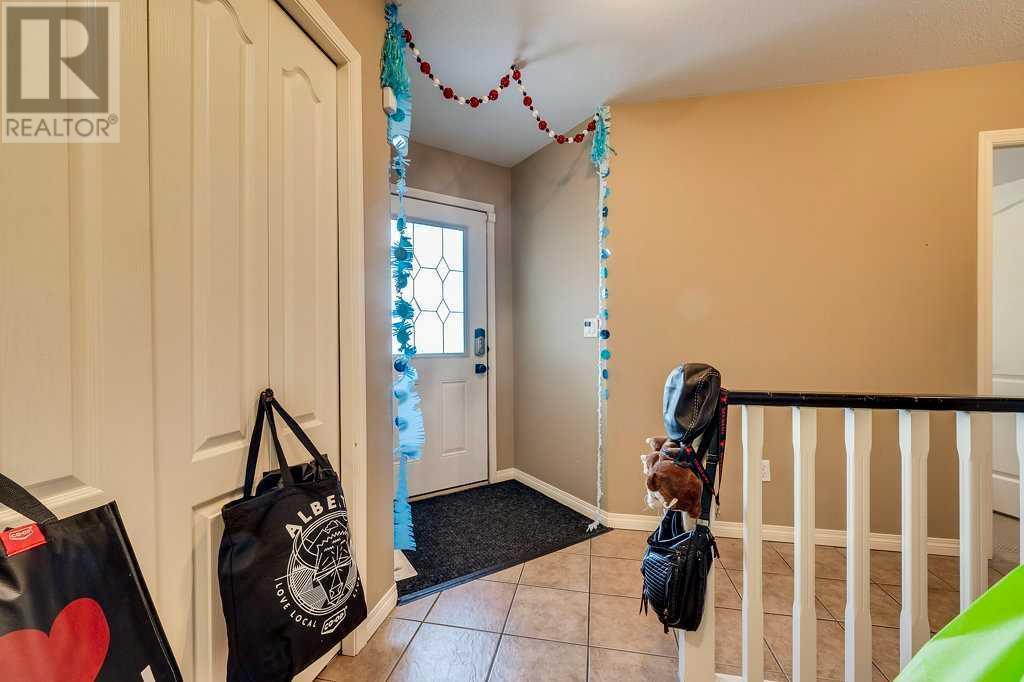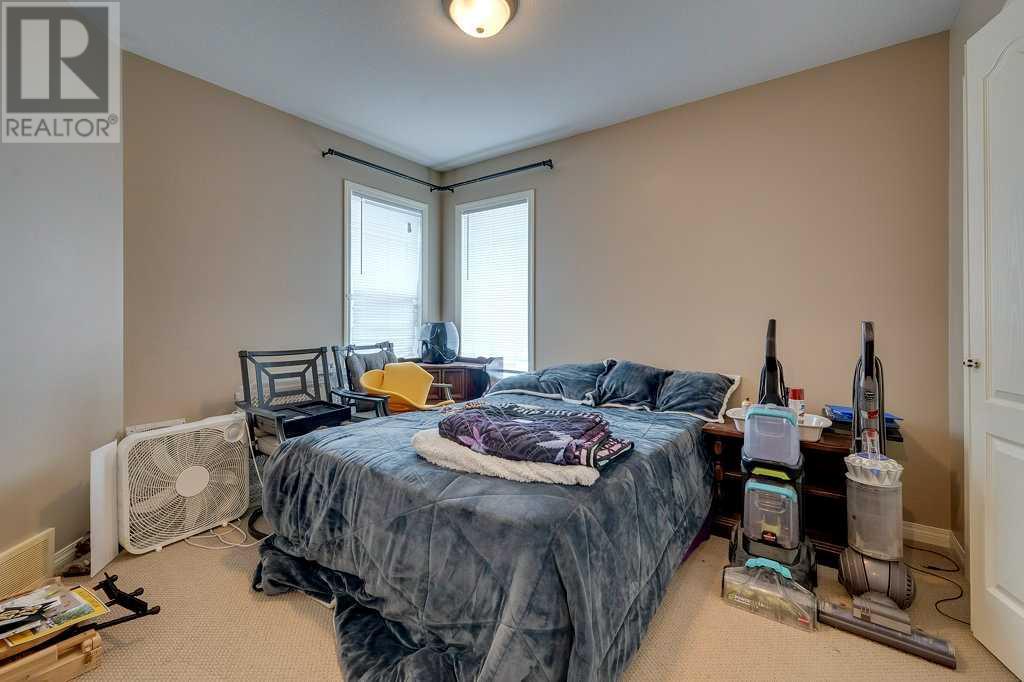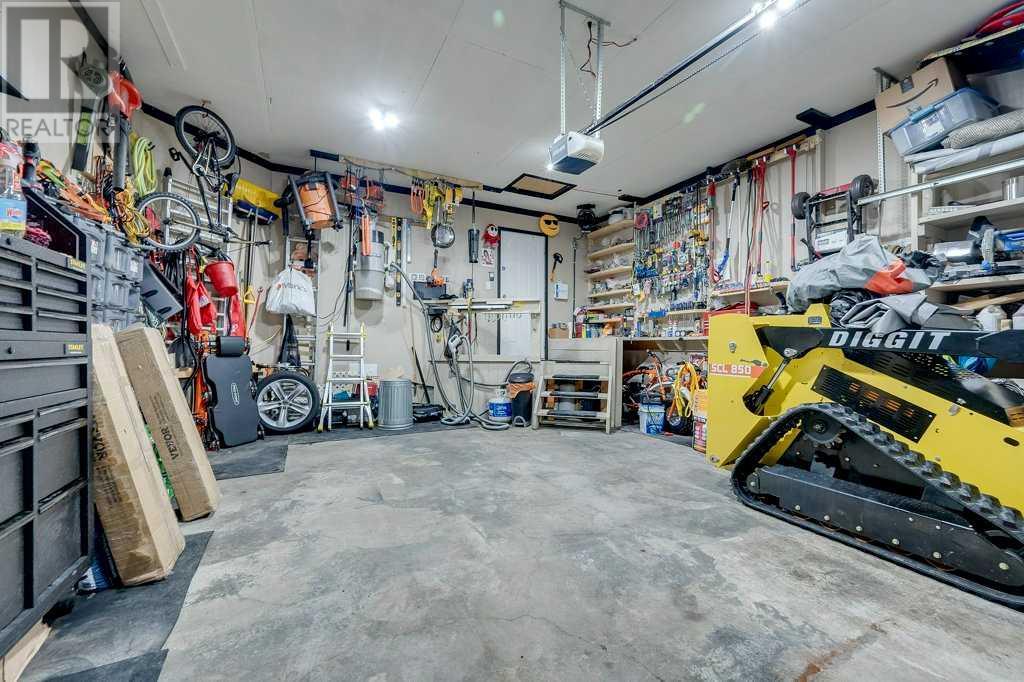4 Bedroom
3 Bathroom
1,051 ft2
Bungalow
Fireplace
None
Forced Air
Landscaped
$409,900
Don't miss out on this incredible chance to own a sturdy bungalow-style duplex, conveniently located within walking distance of both middle and high schools, as well as the Collicut recreation facility. This unit features a spacious open floor plan that is perfect for modern living. The main level showcases a generous kitchen complete with an island, plentiful counter and cupboard space, a pantry, and a sizable dining area that seamlessly connects to the sunlit living room. With two large windows flooding the space with natural light, the living room also boasts a cozy gas fireplace and elegant laminate flooring.The main floor includes a spacious primary suite equipped with a walk-in closet and a three-piece en suite bathroom. Additionally, you'll find a second bedroom, a full four-piece bathroom, and the convenience of main floor laundry. The lower level is partially finished and includes two large bedrooms, a recreational area, a substantial storage room, and a partially completed two-piece bathroom.The double attached garage provides ample space for both your vehicle and any additional storage needs. Step outside to enjoy a fully fenced and landscaped backyard, complete with a covered deck ideal for barbecuing even on rainy days. Located just down the street from a middle school and within easy walking distance to shopping, recreational facilities, and other schools, this property is an ideal choice for families or investors seeking a rental with a long-term tenant. Upgrades include shingles (2018) and Hot Water tank (April 2025) (id:57594)
Property Details
|
MLS® Number
|
A2215562 |
|
Property Type
|
Single Family |
|
Neigbourhood
|
Lancaster |
|
Community Name
|
Lancaster Green |
|
Amenities Near By
|
Playground, Schools |
|
Parking Space Total
|
2 |
|
Plan
|
0425420 |
|
Structure
|
Deck |
Building
|
Bathroom Total
|
3 |
|
Bedrooms Above Ground
|
2 |
|
Bedrooms Below Ground
|
2 |
|
Bedrooms Total
|
4 |
|
Appliances
|
Refrigerator, Dishwasher, Stove, Microwave |
|
Architectural Style
|
Bungalow |
|
Basement Development
|
Partially Finished |
|
Basement Type
|
Full (partially Finished) |
|
Constructed Date
|
2005 |
|
Construction Material
|
Poured Concrete, Wood Frame |
|
Construction Style Attachment
|
Semi-detached |
|
Cooling Type
|
None |
|
Exterior Finish
|
Concrete |
|
Fireplace Present
|
Yes |
|
Fireplace Total
|
1 |
|
Flooring Type
|
Carpeted, Linoleum, Tile |
|
Foundation Type
|
Poured Concrete |
|
Half Bath Total
|
1 |
|
Heating Type
|
Forced Air |
|
Stories Total
|
1 |
|
Size Interior
|
1,051 Ft2 |
|
Total Finished Area
|
1051 Sqft |
|
Type
|
Duplex |
Parking
Land
|
Acreage
|
No |
|
Fence Type
|
Fence |
|
Land Amenities
|
Playground, Schools |
|
Landscape Features
|
Landscaped |
|
Size Depth
|
35.66 M |
|
Size Frontage
|
13.01 M |
|
Size Irregular
|
4089.00 |
|
Size Total
|
4089 Sqft|4,051 - 7,250 Sqft |
|
Size Total Text
|
4089 Sqft|4,051 - 7,250 Sqft |
|
Zoning Description
|
R1a |
Rooms
| Level |
Type |
Length |
Width |
Dimensions |
|
Basement |
Bedroom |
|
|
12.83 Ft x 12.75 Ft |
|
Basement |
Bedroom |
|
|
19.83 Ft x 13.58 Ft |
|
Basement |
Storage |
|
|
.00 Ft x .00 Ft |
|
Basement |
Furnace |
|
|
.00 Ft x .00 Ft |
|
Basement |
2pc Bathroom |
|
|
.00 Ft x .00 Ft |
|
Basement |
Recreational, Games Room |
|
|
18.75 Ft x 16.75 Ft |
|
Main Level |
Kitchen |
|
|
13.25 Ft x 11.92 Ft |
|
Main Level |
Living Room |
|
|
12.00 Ft x 11.67 Ft |
|
Main Level |
Dining Room |
|
|
13.25 Ft x 8.50 Ft |
|
Main Level |
Bedroom |
|
|
11.00 Ft x 9.67 Ft |
|
Main Level |
Primary Bedroom |
|
|
13.42 Ft x 12.92 Ft |
|
Main Level |
3pc Bathroom |
|
|
.00 Ft x .00 Ft |
|
Main Level |
4pc Bathroom |
|
|
.00 Ft x .00 Ft |
|
Main Level |
Laundry Room |
|
|
.00 Ft x .00 Ft |
https://www.realtor.ca/real-estate/28228605/224-lindsay-avenue-red-deer-lancaster-green































