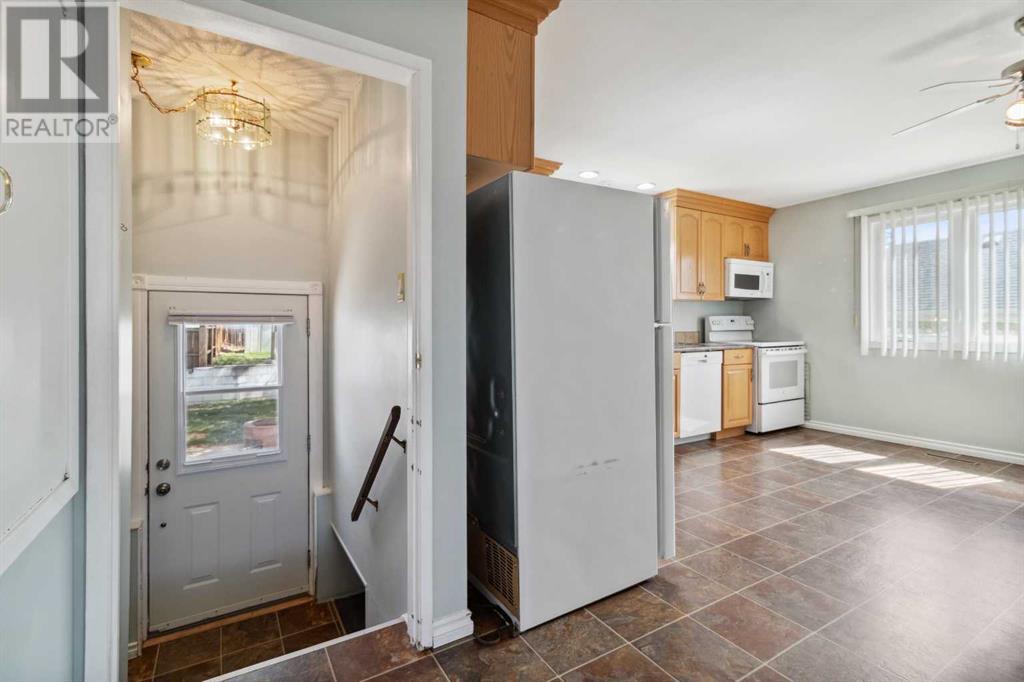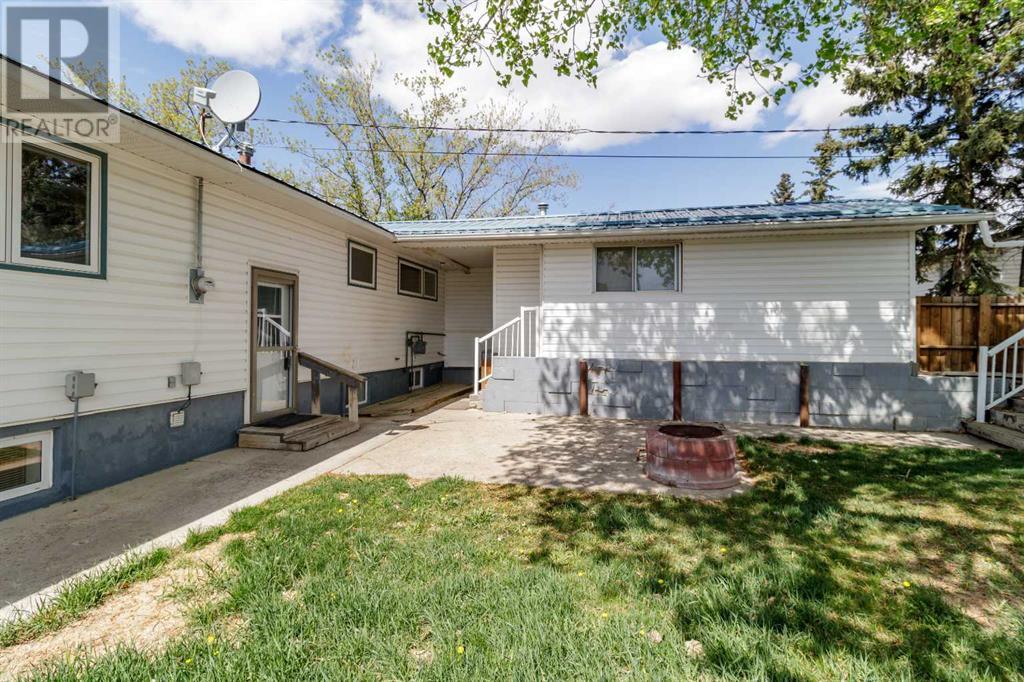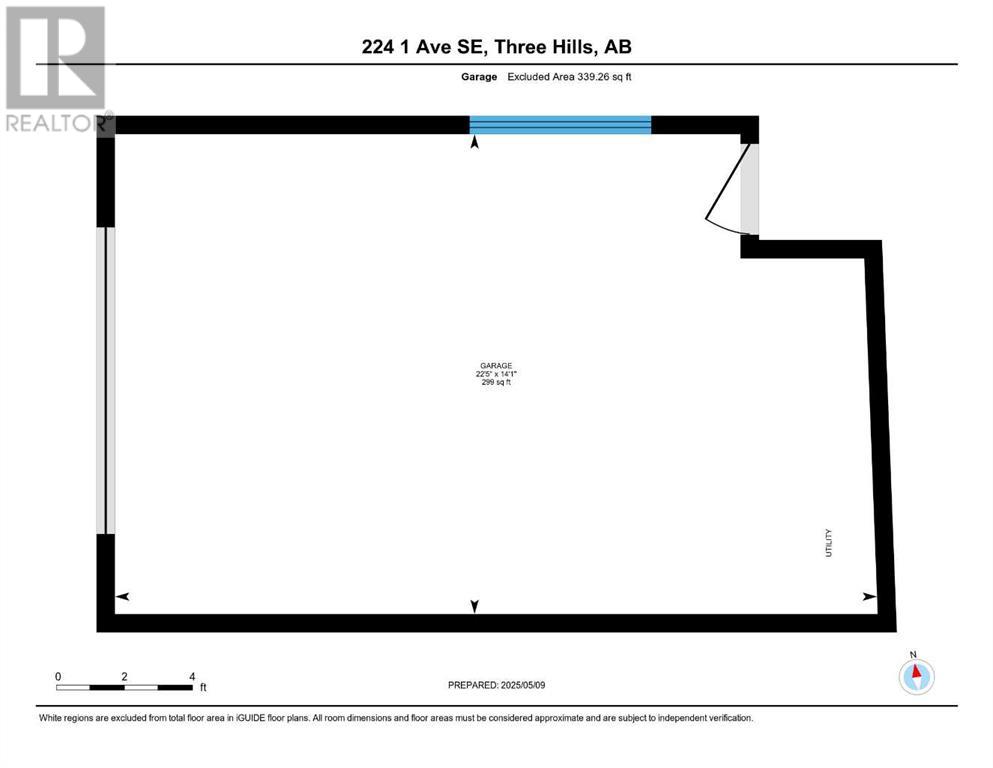4 Bedroom
2 Bathroom
982 ft2
Bungalow
None
Forced Air
Landscaped, Lawn
$279,000
Cute and cozy 4 bdrm 2 bath bungalow is move-in ready!! Numerous updates throughout, single detached heated garage with a breezeway between the home and garage. Situated on a huge lot fully fenced private yard, RV parking and huge parking pad with dual gated access to the 2 garden sheds! Very well cared for over the years with newer vinyl windows to both main and basement levels, flooring in the bedrooms (2023), siding, metal roof on both the home and garage, updated kitchen cabinet, counter tops & appliances (2020) as well as a newer washer & dryer (2023). Offering a functional floor plan, a variety of storage, and a large front deck updated in (2016) to enjoy the sunset or spring storms off in the distance, this home is the perfect starter home for a small growing family or the downsizing empty nester!! (id:57594)
Property Details
|
MLS® Number
|
A2218632 |
|
Property Type
|
Single Family |
|
Amenities Near By
|
Park, Playground, Recreation Nearby, Schools, Shopping |
|
Features
|
Back Lane |
|
Parking Space Total
|
3 |
|
Plan
|
4304ah |
|
Structure
|
Shed, Deck |
Building
|
Bathroom Total
|
2 |
|
Bedrooms Above Ground
|
2 |
|
Bedrooms Below Ground
|
2 |
|
Bedrooms Total
|
4 |
|
Appliances
|
Washer, Refrigerator, Dishwasher, Stove, Dryer, Window Coverings, Garage Door Opener |
|
Architectural Style
|
Bungalow |
|
Basement Development
|
Finished |
|
Basement Type
|
Full (finished) |
|
Constructed Date
|
1967 |
|
Construction Material
|
Wood Frame |
|
Construction Style Attachment
|
Detached |
|
Cooling Type
|
None |
|
Fire Protection
|
Smoke Detectors |
|
Flooring Type
|
Carpeted, Concrete, Laminate, Linoleum, Tile |
|
Foundation Type
|
Poured Concrete |
|
Heating Fuel
|
Natural Gas |
|
Heating Type
|
Forced Air |
|
Stories Total
|
1 |
|
Size Interior
|
982 Ft2 |
|
Total Finished Area
|
981.86 Sqft |
|
Type
|
House |
Parking
Land
|
Acreage
|
No |
|
Fence Type
|
Fence |
|
Land Amenities
|
Park, Playground, Recreation Nearby, Schools, Shopping |
|
Landscape Features
|
Landscaped, Lawn |
|
Size Depth
|
42.67 M |
|
Size Frontage
|
16.15 M |
|
Size Irregular
|
7420.00 |
|
Size Total
|
7420 Sqft|7,251 - 10,889 Sqft |
|
Size Total Text
|
7420 Sqft|7,251 - 10,889 Sqft |
|
Zoning Description
|
R2 |
Rooms
| Level |
Type |
Length |
Width |
Dimensions |
|
Basement |
Recreational, Games Room |
|
|
26.75 Ft x 18.25 Ft |
|
Basement |
Bedroom |
|
|
10.83 Ft x 10.83 Ft |
|
Basement |
Bedroom |
|
|
8.75 Ft x 10.83 Ft |
|
Basement |
3pc Bathroom |
|
|
Measurements not available |
|
Basement |
Laundry Room |
|
|
13.08 Ft x 13.33 Ft |
|
Basement |
Storage |
|
|
Measurements not available |
|
Main Level |
Other |
|
|
11.83 Ft x 18.58 Ft |
|
Main Level |
Living Room |
|
|
11.50 Ft x 18.58 Ft |
|
Main Level |
Primary Bedroom |
|
|
18.33 Ft x 11.42 Ft |
|
Main Level |
Bedroom |
|
|
11.42 Ft x 11.42 Ft |
|
Main Level |
4pc Bathroom |
|
|
Measurements not available |
https://www.realtor.ca/real-estate/28301265/224-1-avenue-se-three-hills









































