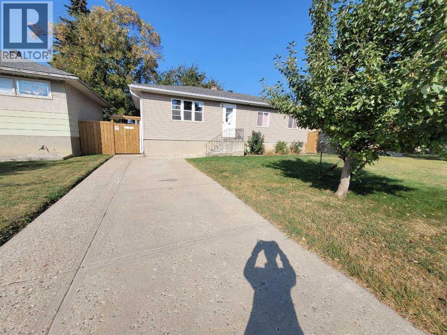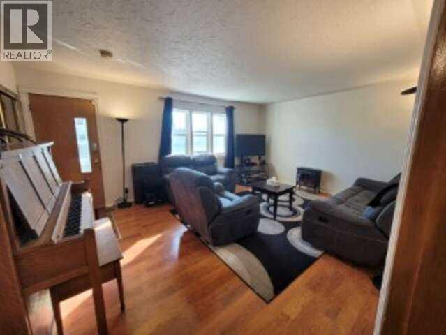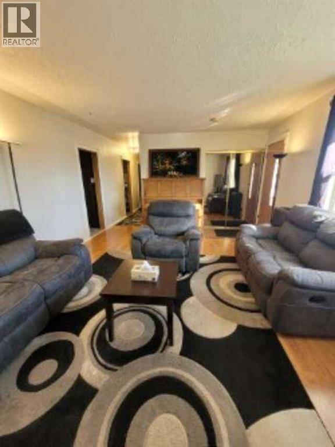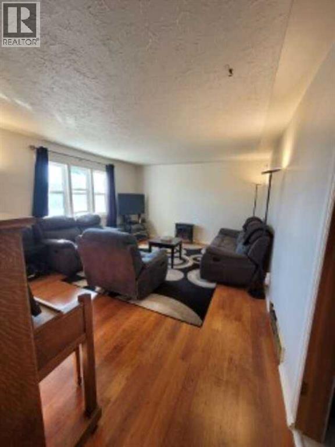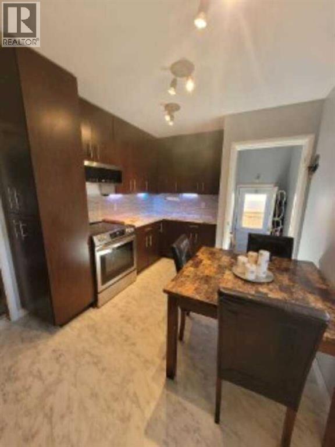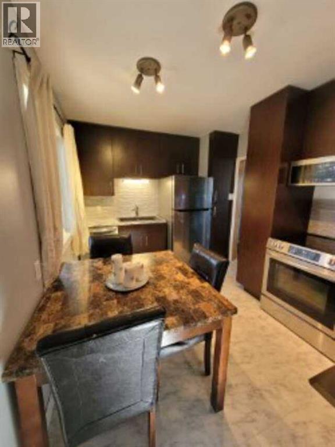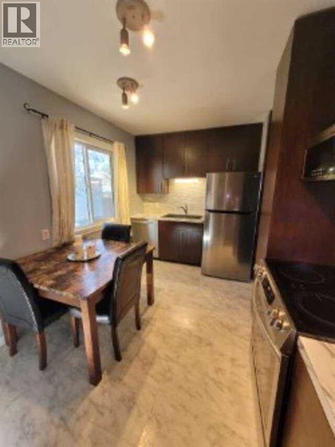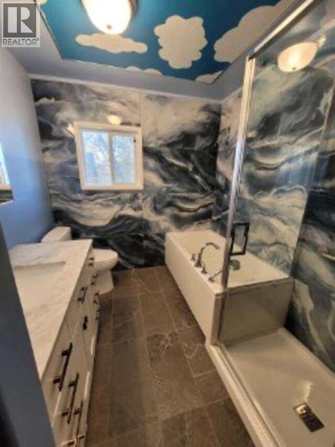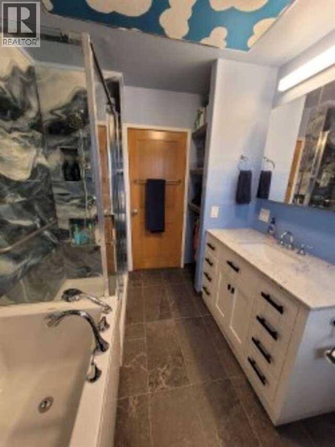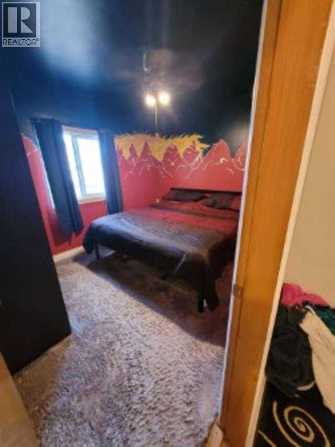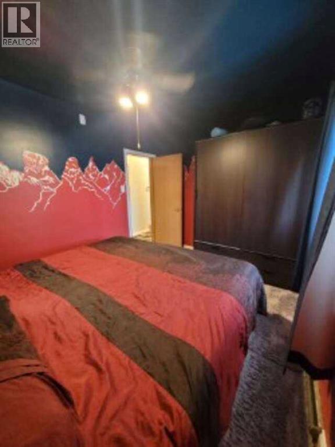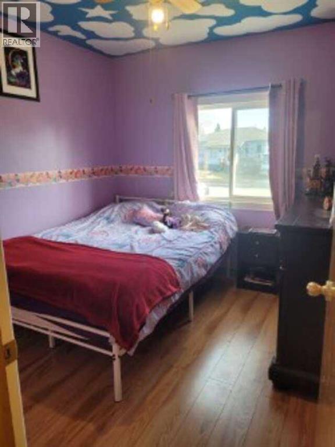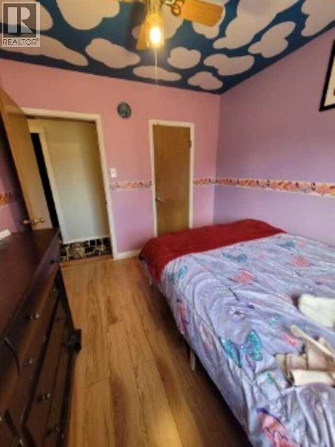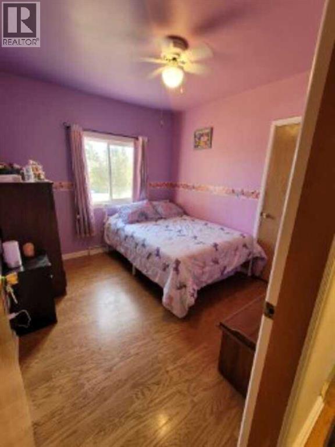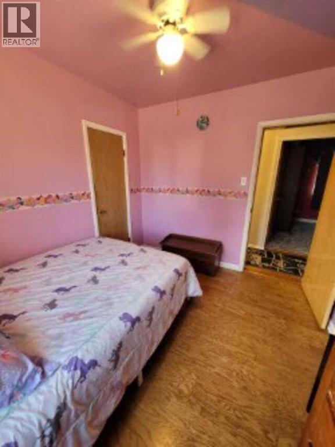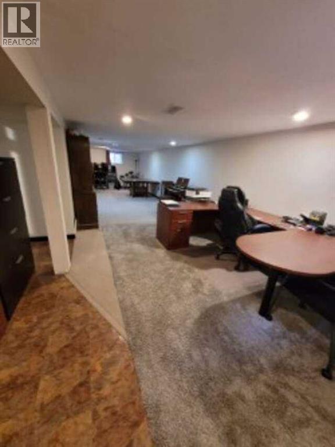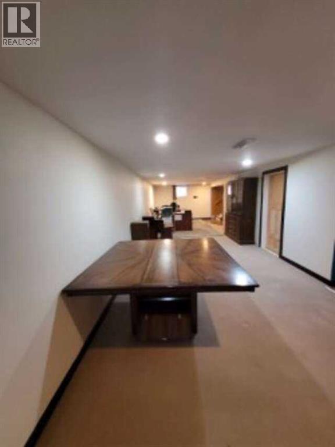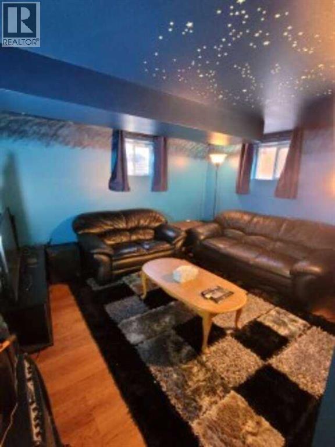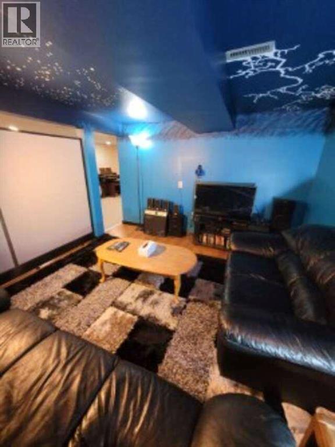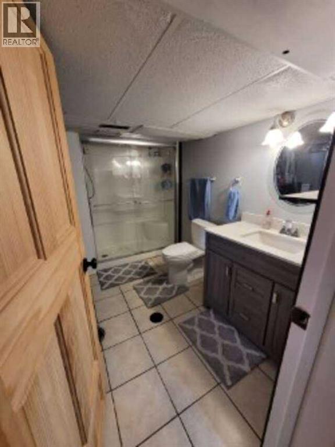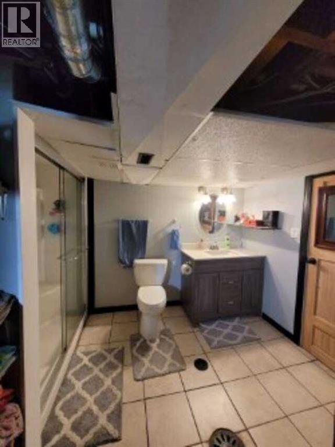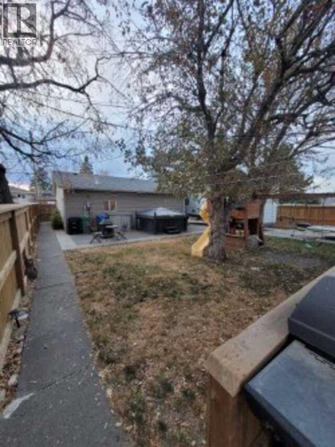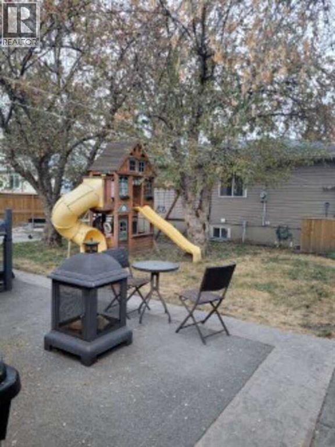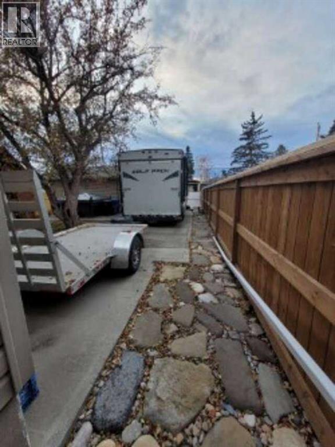3 Bedroom
2 Bathroom
959 ft2
Bungalow
None
Forced Air
Fruit Trees, Landscaped, Lawn
$570,000
For more information, please click the "More Information" button. Located only 15 minutes from downtown, close to all amenities, public and catholic schools close by, and close to public transportation. This single family bungalow with partially finished basement has been well taken care of and upgraded several times over the years. It includes 3 bedrooms, 2 bathrooms, large recreational room and a bonus room used as a 2nd living room. All the windows, siding and shingles were replaced 13 years ago. The flooring was also redone with laminate, tile and carpet. The laminate is in great condition as area rugs have covered it over the years. A 2 1/2 car oversized heated garage, insulated with a plywood interior was added to the property with a double automated door and single manual door. The main electrical panel was upgraded from 45 to 100. Kitchen was redone 10 years ago bringing more functionality with a small pantry and spice cupboard and better placement of appliances. All appliances in the home have been purchased within the last 2 years, all stainless steel. The basement bathroom was renovated 7 years ago to a 3 pc with walk-in shower. The fence was redone last summer. The main floor bathroom renovation was completed a few months ago going from a 3 pc to a 4 pc bathroom with a deep tub and walk-in shower. During the main floor bathroom renovation all the plumbing in the house was re-done including the main plumbing stack. This property also boasts for space with a front driveway with a sloped curb, RV pad in the rear which fits a 15 ft and 30 ft trailer comfortably. The garage can fit a small truck, large truck, car, and still plenty of space for other equipment. (id:57594)
Property Details
|
MLS® Number
|
A2262307 |
|
Property Type
|
Single Family |
|
Neigbourhood
|
Dover |
|
Community Name
|
Forest Lawn |
|
Amenities Near By
|
Playground, Schools, Shopping |
|
Features
|
Other, Back Lane, Pvc Window |
|
Parking Space Total
|
6 |
|
Plan
|
3586hf |
|
Structure
|
None |
Building
|
Bathroom Total
|
2 |
|
Bedrooms Above Ground
|
3 |
|
Bedrooms Total
|
3 |
|
Appliances
|
Refrigerator, Dishwasher, Stove, Microwave, Microwave Range Hood Combo, Window Coverings, Garage Door Opener, Washer & Dryer |
|
Architectural Style
|
Bungalow |
|
Basement Development
|
Partially Finished |
|
Basement Type
|
Full (partially Finished) |
|
Constructed Date
|
1957 |
|
Construction Material
|
Wood Frame |
|
Construction Style Attachment
|
Detached |
|
Cooling Type
|
None |
|
Exterior Finish
|
Vinyl Siding |
|
Flooring Type
|
Carpeted, Laminate, Linoleum, Tile |
|
Foundation Type
|
See Remarks |
|
Heating Fuel
|
Natural Gas |
|
Heating Type
|
Forced Air |
|
Stories Total
|
1 |
|
Size Interior
|
959 Ft2 |
|
Total Finished Area
|
959.4 Sqft |
|
Type
|
House |
Parking
|
Detached Garage
|
2 |
|
Parking Pad
|
|
|
R V
|
|
Land
|
Acreage
|
No |
|
Fence Type
|
Fence |
|
Land Amenities
|
Playground, Schools, Shopping |
|
Landscape Features
|
Fruit Trees, Landscaped, Lawn |
|
Size Depth
|
37.2 M |
|
Size Frontage
|
15.23 M |
|
Size Irregular
|
6098.83 |
|
Size Total
|
6098.83 Sqft|4,051 - 7,250 Sqft |
|
Size Total Text
|
6098.83 Sqft|4,051 - 7,250 Sqft |
|
Zoning Description
|
R-cg |
Rooms
| Level |
Type |
Length |
Width |
Dimensions |
|
Basement |
Laundry Room |
|
|
13.75 Ft x 10.58 Ft |
|
Basement |
3pc Bathroom |
|
|
6.17 Ft x 10.33 Ft |
|
Basement |
Bonus Room |
|
|
11.83 Ft x 11.17 Ft |
|
Basement |
Family Room |
|
|
37.83 Ft x 10.58 Ft |
|
Main Level |
Eat In Kitchen |
|
|
14.83 Ft x 9.33 Ft |
|
Main Level |
4pc Bathroom |
|
|
7.42 Ft x 9.33 Ft |
|
Main Level |
Primary Bedroom |
|
|
11.75 Ft x 9.25 Ft |
|
Main Level |
Bedroom |
|
|
9.00 Ft x 9.92 Ft |
|
Main Level |
Bedroom |
|
|
9.00 Ft x 9.92 Ft |
|
Main Level |
Living Room |
|
|
17.92 Ft x 13.50 Ft |
https://www.realtor.ca/real-estate/28953224/2219-41-street-se-calgary-forest-lawn

