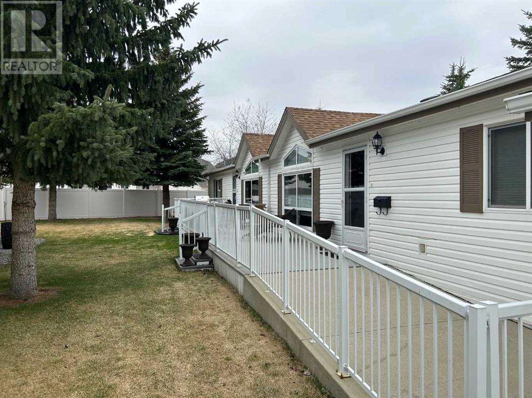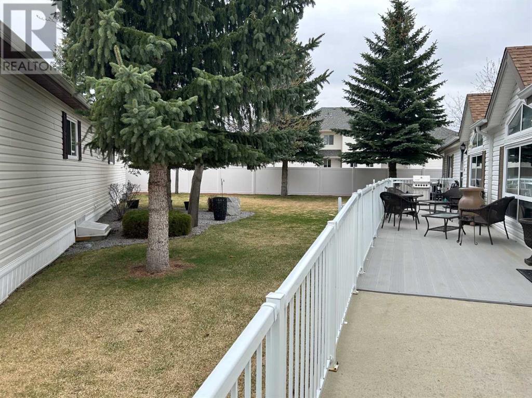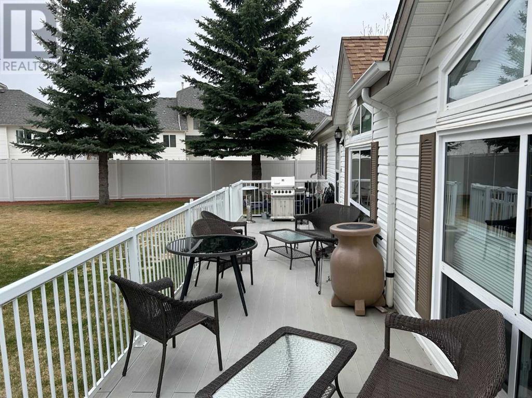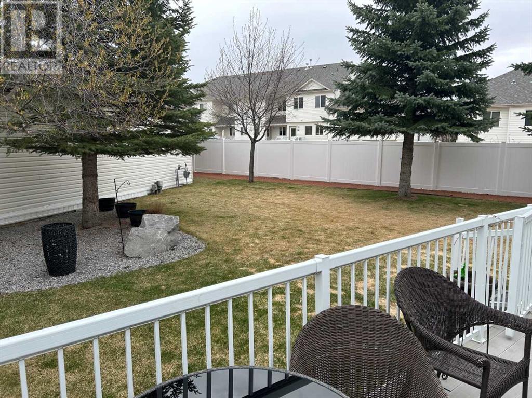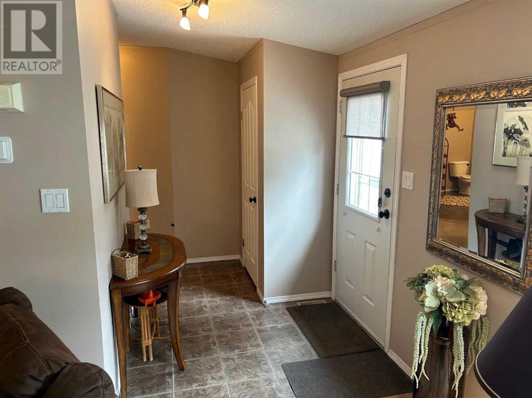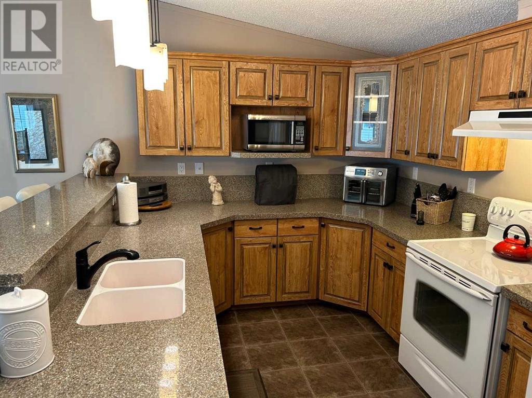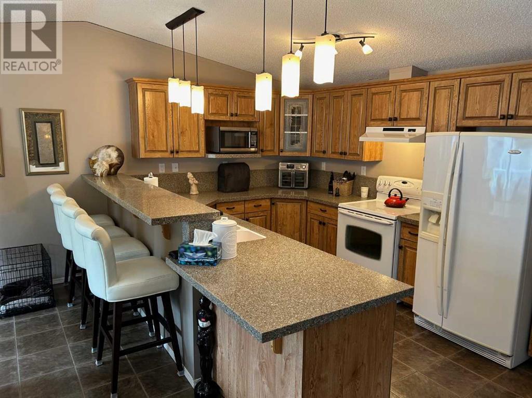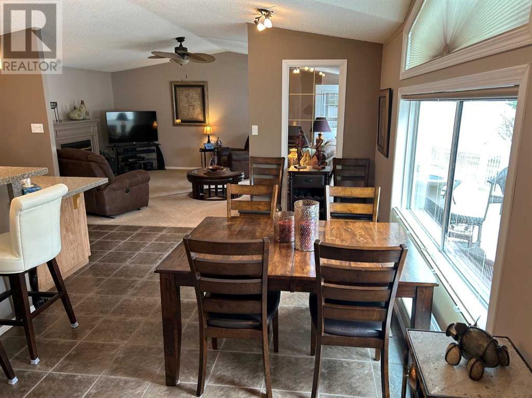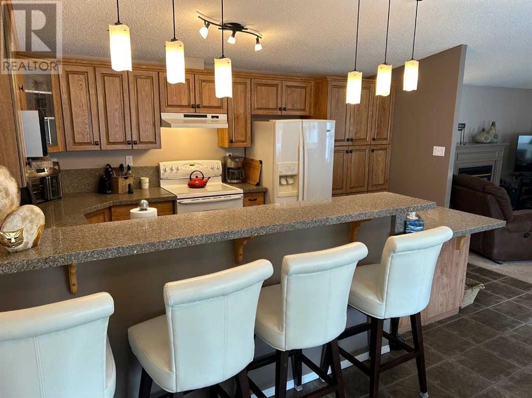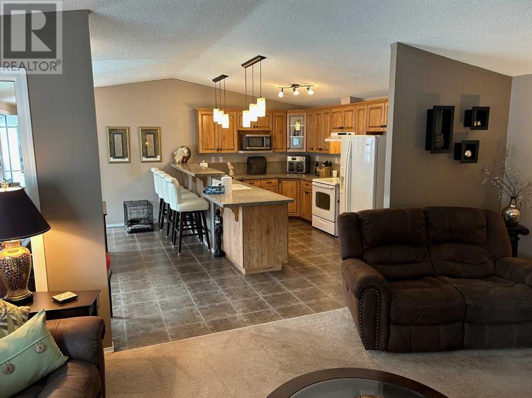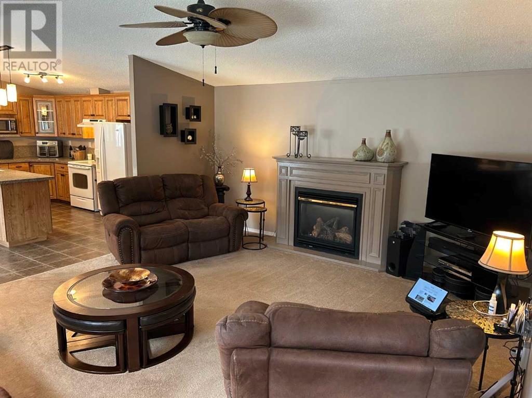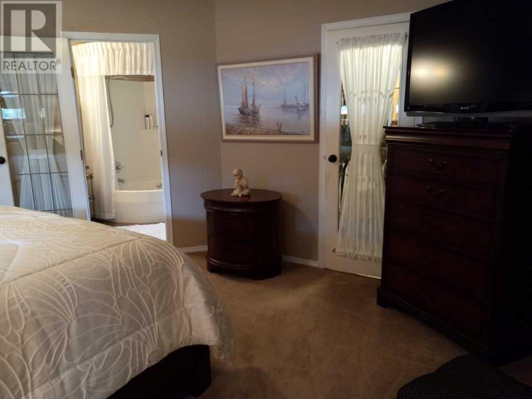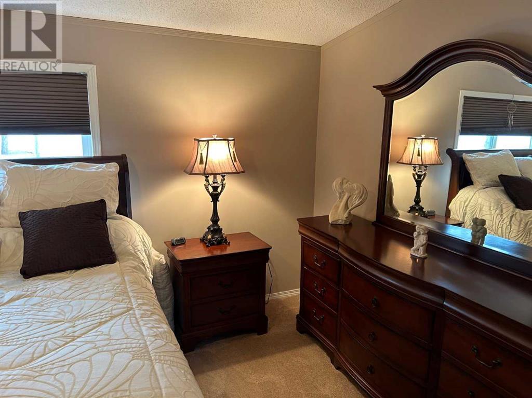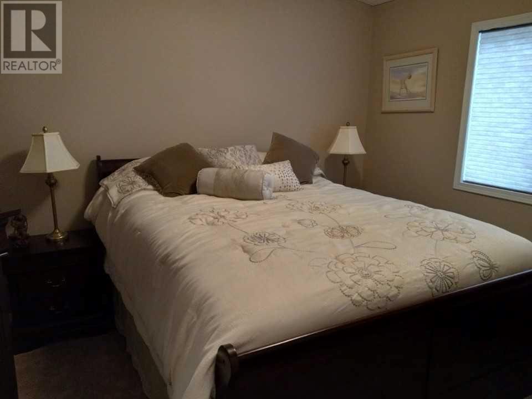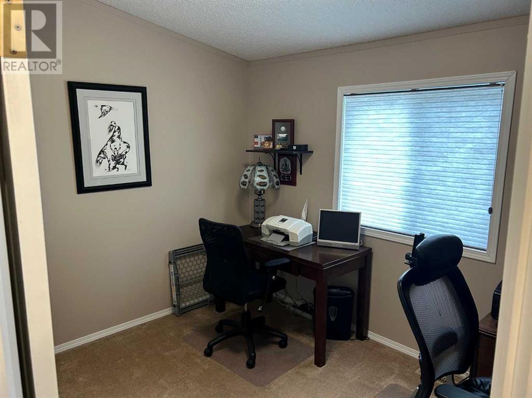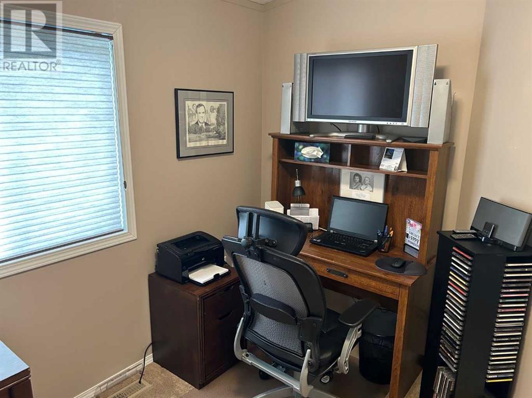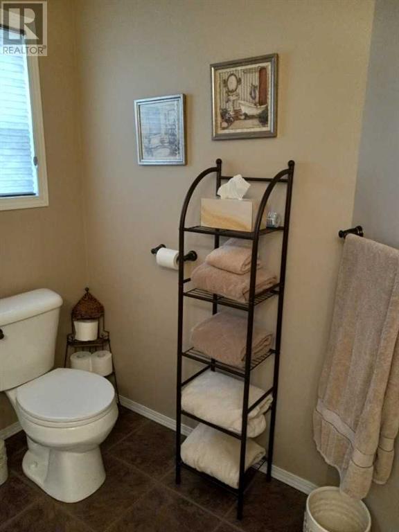3 Bedroom
2 Bathroom
1520 sqft
Fireplace
Central Air Conditioning
Forced Air
$306,900
55+ adult living at it's absolute finest. Shows like an 11. Modern colors & one of the few in the park that has drywall throughout! Attached double garage, drywalled & has a gas heater. Lots of upgrades, shingles, granite transformations in kitchen counter, island & both bathrooms ($10,000), new lighting, kitchen tile floor. Spacious open plan. Gas fireplace in great room & tons of kitchen cabinets, pantry & more than ample counter space. Eating area with a large window overlooking the gorgeous huge private yard. Maintenance free deck is perfect set up along the entire home. Also wheel chair assessible with front door ramp. The primary bedroom is huge, lots of room for your king bed & other furniture, walk in closet & spacious 4 piece bath. The location in the park is perfect, off the main drive & one of the best private yards. Also air conditioned. This is a must see! (id:57594)
Property Details
|
MLS® Number
|
A2129518 |
|
Property Type
|
Single Family |
|
Community Name
|
Davenport |
|
Amenities Near By
|
Playground, Recreation Nearby |
|
Community Features
|
Pets Allowed With Restrictions |
|
Parking Space Total
|
2 |
|
Structure
|
Deck |
Building
|
Bathroom Total
|
2 |
|
Bedrooms Above Ground
|
3 |
|
Bedrooms Total
|
3 |
|
Appliances
|
Refrigerator, Dishwasher, Stove, Microwave, Garage Door Opener, Washer & Dryer |
|
Constructed Date
|
2003 |
|
Cooling Type
|
Central Air Conditioning |
|
Fireplace Present
|
Yes |
|
Fireplace Total
|
1 |
|
Flooring Type
|
Carpeted, Linoleum, Tile |
|
Foundation Type
|
None |
|
Heating Fuel
|
Natural Gas |
|
Heating Type
|
Forced Air |
|
Stories Total
|
1 |
|
Size Interior
|
1520 Sqft |
|
Total Finished Area
|
1520 Sqft |
|
Type
|
Mobile Home |
Parking
Land
|
Acreage
|
No |
|
Land Amenities
|
Playground, Recreation Nearby |
|
Size Total Text
|
Mobile Home Pad (mhp) |
Rooms
| Level |
Type |
Length |
Width |
Dimensions |
|
Main Level |
Kitchen |
|
|
18.67 Ft x 15.33 Ft |
|
Main Level |
Living Room |
|
|
18.67 Ft x 14.92 Ft |
|
Main Level |
Primary Bedroom |
|
|
17.25 Ft x 13.58 Ft |
|
Main Level |
Bedroom |
|
|
10.58 Ft x 12.17 Ft |
|
Main Level |
Bedroom |
|
|
11.33 Ft x 8.83 Ft |
|
Main Level |
3pc Bathroom |
|
|
Measurements not available |
|
Main Level |
4pc Bathroom |
|
|
Measurements not available |

