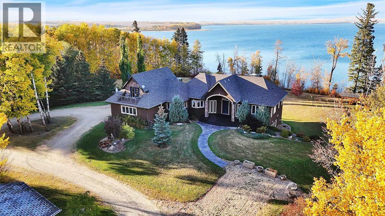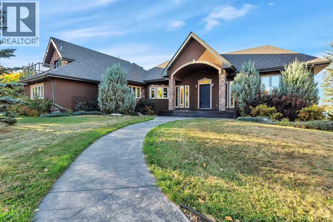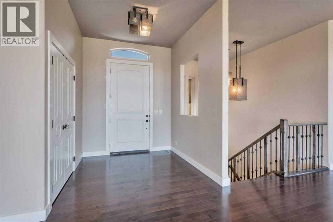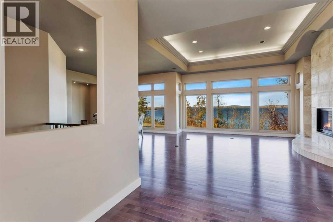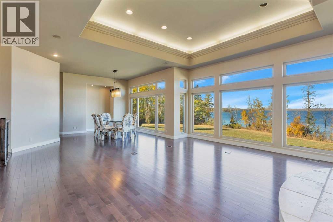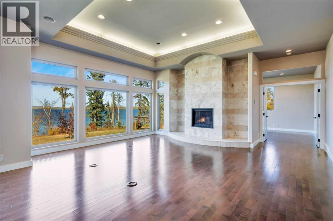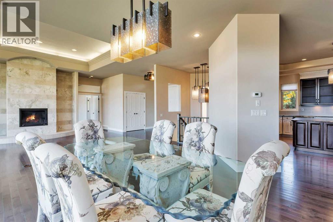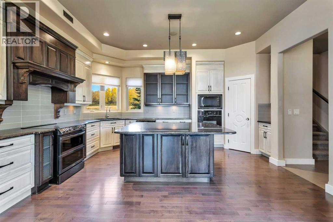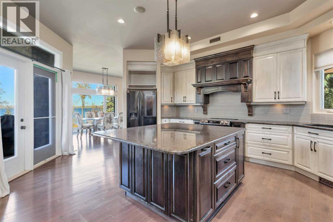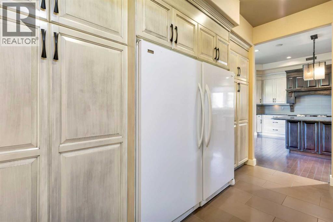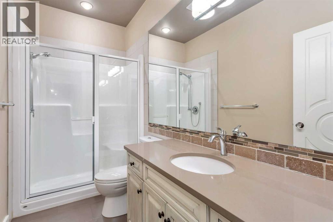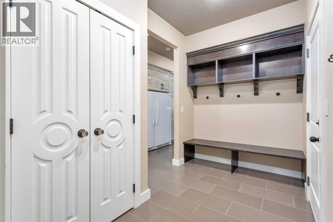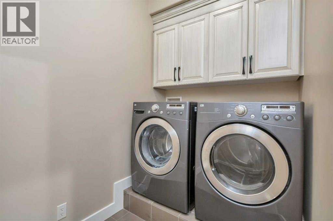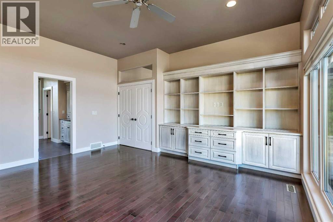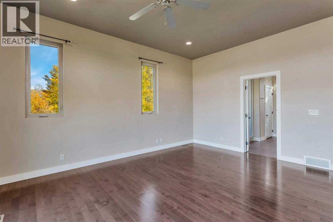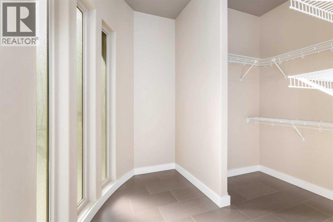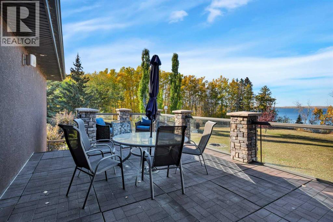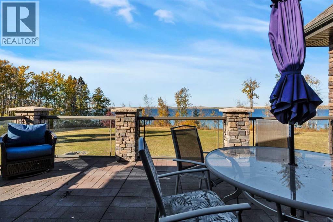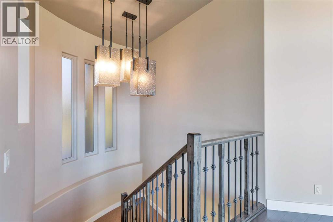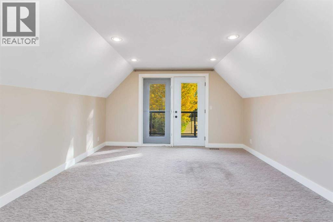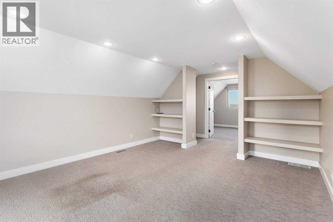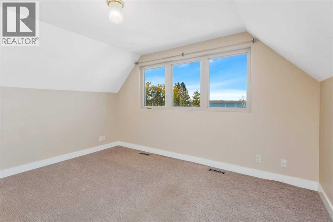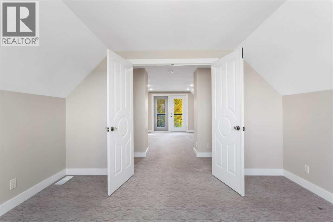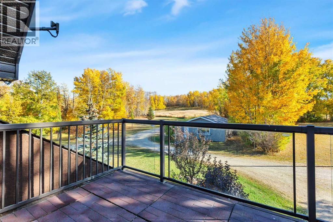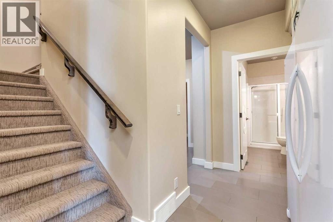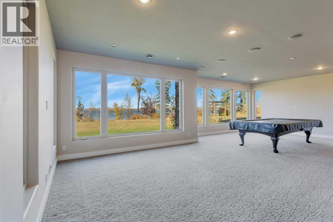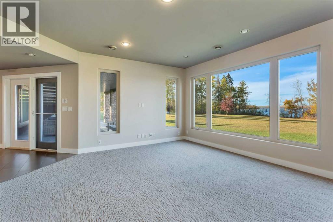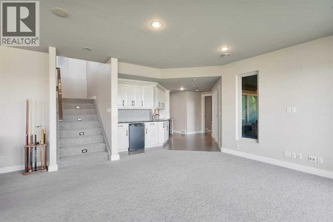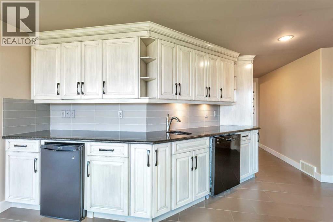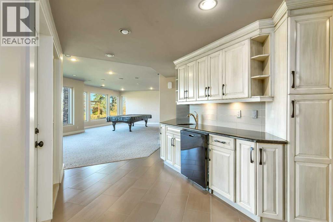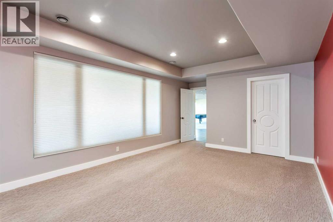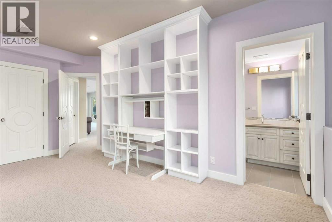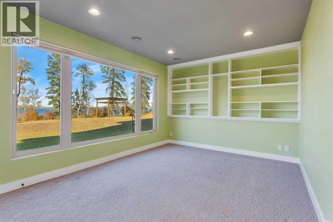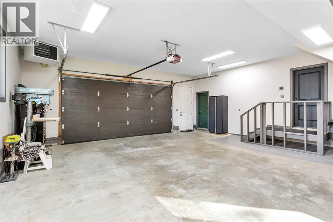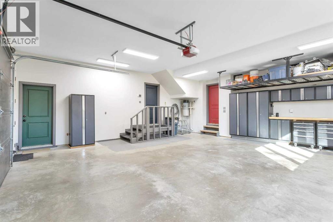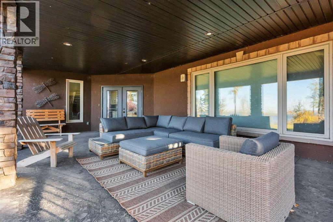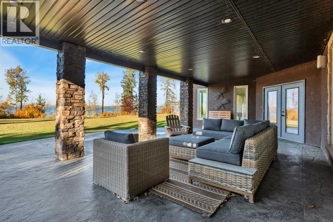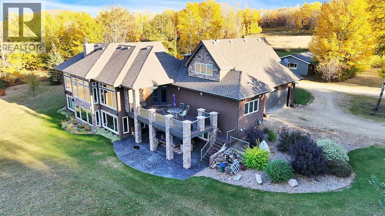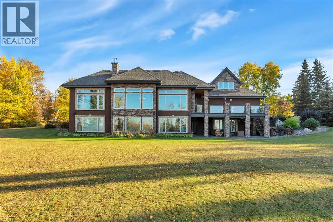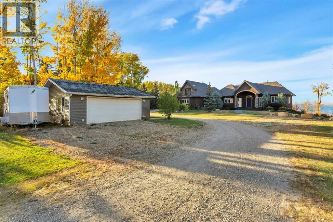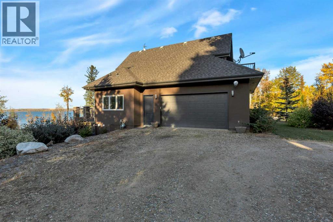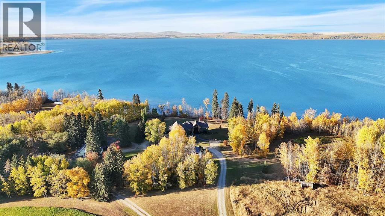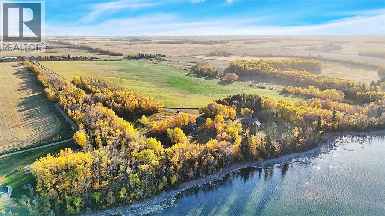6 Bedroom
4 Bathroom
2,426 ft2
Bungalow
Fireplace
None
Forced Air
Waterfront
Acreage
$6,900,000
A rare opportunity to own an exceptional lakefront estate on 74 acres of prime Alberta countryside. This prestigious walkout bungalow offers an unmatched blend of luxury, privacy, and natural beauty, all with Riparian water rights. Located on 22108 Township Road 392 in Lacombe County, this residence exudes timeless elegance with custom finishes and breathtaking lake views throughout.Step inside to a chef-inspired kitchen, complete with granite countertops, custom cabinetry, and a layout designed for both daily living and entertaining. The expansive living room features coffered ceilings, a grand marble-faced fireplace, and floor-to-ceiling windows that showcase unobstructed water views.The primary retreat is a sanctuary of its own, with built-in cabinetry, panoramic lake-facing windows, a spa-inspired ensuite with walk-in shower, and an impressive walk-in dressing room. The lower level is built for entertaining, boasting a wet bar, spacious family room, and walk-out access to a covered patio, creating seamless indoor-outdoor living. Three large bedrooms downstairs offer comfort and scenic views.An additional finished space located above the garage provides extra flexibility for guests or workspace. Note: The secondary residence on the property is not part of the listing. Please do not access this area and respect all privacy signage during showings. Whether you're dreaming of a private retreat, family estate, or a legacy property, this home offers unparalleled lifestyle potential. (id:57594)
Property Details
|
MLS® Number
|
A2265750 |
|
Property Type
|
Single Family |
|
Amenities Near By
|
Water Nearby |
|
Community Features
|
Lake Privileges |
|
Features
|
See Remarks |
|
Parking Space Total
|
12 |
|
Structure
|
Deck, See Remarks |
|
Water Front Type
|
Waterfront |
Building
|
Bathroom Total
|
4 |
|
Bedrooms Above Ground
|
3 |
|
Bedrooms Below Ground
|
3 |
|
Bedrooms Total
|
6 |
|
Appliances
|
See Remarks |
|
Architectural Style
|
Bungalow |
|
Basement Development
|
Finished |
|
Basement Type
|
Full (finished) |
|
Constructed Date
|
2010 |
|
Construction Style Attachment
|
Detached |
|
Cooling Type
|
None |
|
Exterior Finish
|
See Remarks |
|
Fireplace Present
|
Yes |
|
Fireplace Total
|
1 |
|
Flooring Type
|
Hardwood, Laminate, Tile |
|
Foundation Type
|
Poured Concrete |
|
Heating Fuel
|
Natural Gas |
|
Heating Type
|
Forced Air |
|
Stories Total
|
1 |
|
Size Interior
|
2,426 Ft2 |
|
Total Finished Area
|
2426 Sqft |
|
Type
|
House |
|
Utility Water
|
Well |
Parking
|
Attached Garage
|
2 |
|
Detached Garage
|
2 |
Land
|
Acreage
|
Yes |
|
Fence Type
|
Fence |
|
Land Amenities
|
Water Nearby |
|
Sewer
|
Septic Field |
|
Size Irregular
|
74.00 |
|
Size Total
|
74 Ac|50 - 79 Acres |
|
Size Total Text
|
74 Ac|50 - 79 Acres |
|
Zoning Description
|
Rl |
Rooms
| Level |
Type |
Length |
Width |
Dimensions |
|
Second Level |
Bedroom |
|
|
11.25 Ft x 12.33 Ft |
|
Second Level |
Bedroom |
|
|
16.08 Ft x 12.33 Ft |
|
Basement |
4pc Bathroom |
|
|
10.08 Ft x 8.00 Ft |
|
Basement |
5pc Bathroom |
|
|
4.92 Ft x 14.75 Ft |
|
Basement |
Bedroom |
|
|
12.50 Ft x 20.92 Ft |
|
Basement |
Bedroom |
|
|
11.33 Ft x 17.83 Ft |
|
Basement |
Bedroom |
|
|
10.08 Ft x 17.25 Ft |
|
Basement |
Cold Room |
|
|
13.00 Ft x 6.33 Ft |
|
Basement |
Recreational, Games Room |
|
|
19.50 Ft x 30.00 Ft |
|
Main Level |
3pc Bathroom |
|
|
4.92 Ft x 10.00 Ft |
|
Main Level |
3pc Bathroom |
|
|
10.92 Ft x 11.75 Ft |
|
Main Level |
Dining Room |
|
|
17.00 Ft x 19.75 Ft |
|
Main Level |
Foyer |
|
|
7.83 Ft x 7.83 Ft |
|
Main Level |
Kitchen |
|
|
20.33 Ft x 18.42 Ft |
|
Main Level |
Laundry Room |
|
|
7.75 Ft x 5.17 Ft |
|
Main Level |
Living Room |
|
|
19.67 Ft x 20.08 Ft |
|
Main Level |
Other |
|
|
6.33 Ft x 11.17 Ft |
|
Main Level |
Primary Bedroom |
|
|
16.67 Ft x 15.67 Ft |
|
Main Level |
Storage |
|
|
13.00 Ft x 6.42 Ft |
|
Main Level |
Storage |
|
|
10.00 Ft x 9.00 Ft |
|
Main Level |
Other |
|
|
11.00 Ft x 11.67 Ft |
https://www.realtor.ca/real-estate/29011913/2210b-township-road-392-rural-lacombe-county

