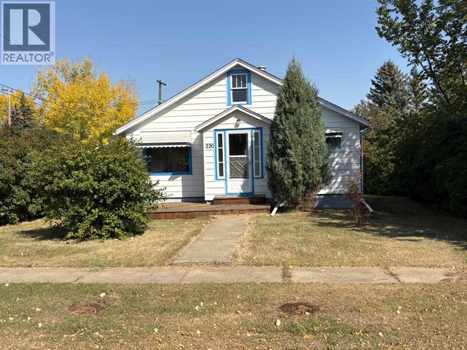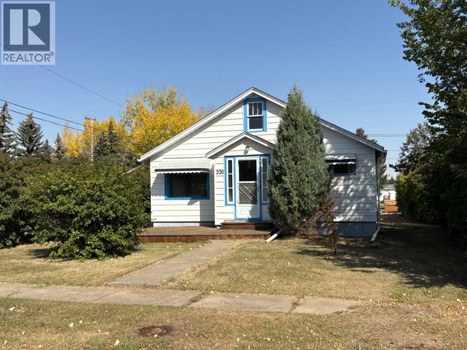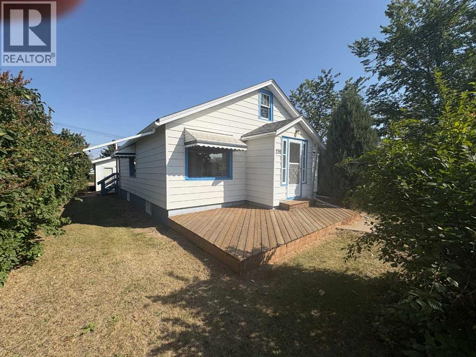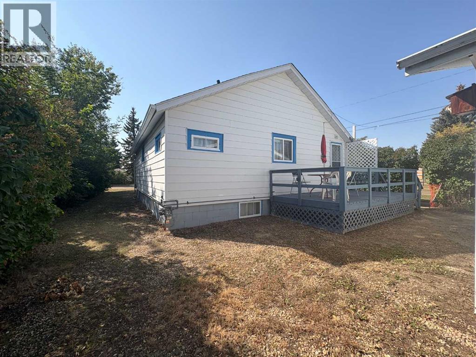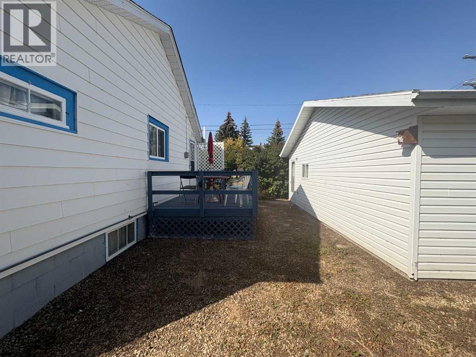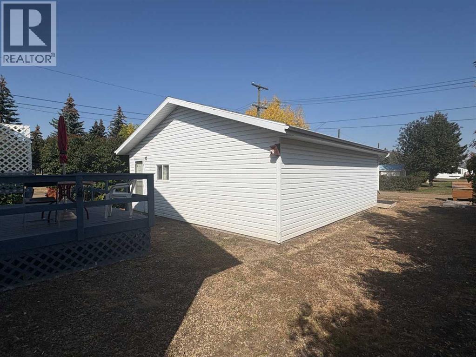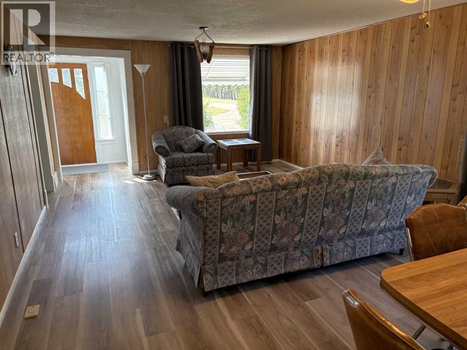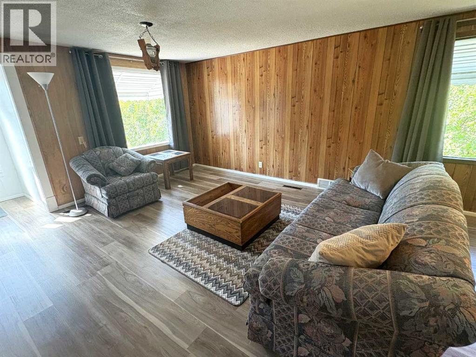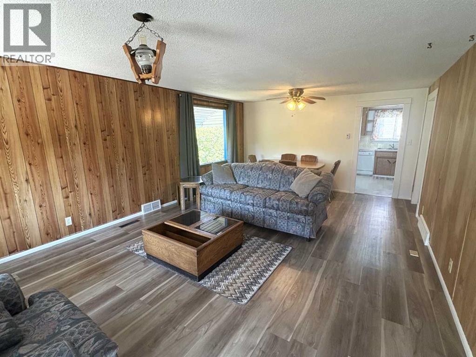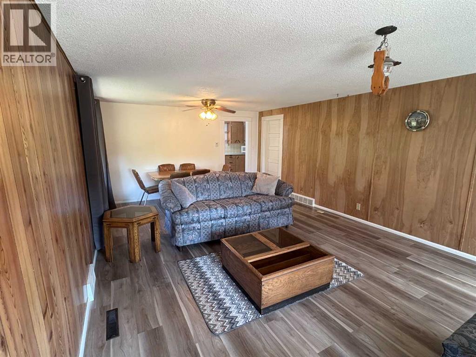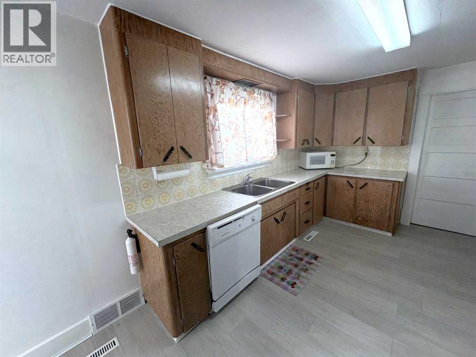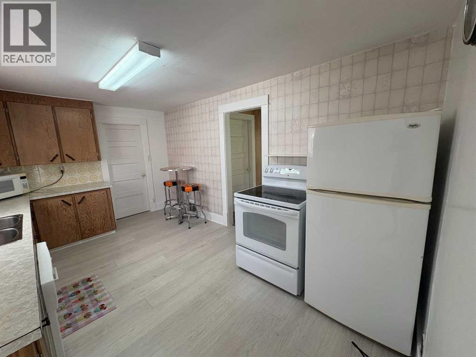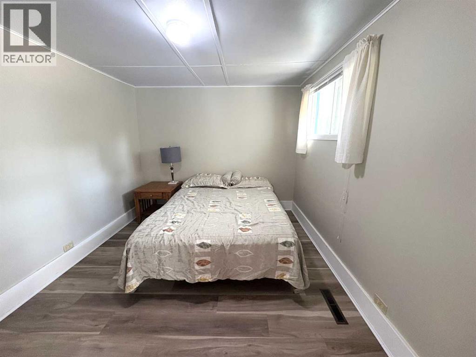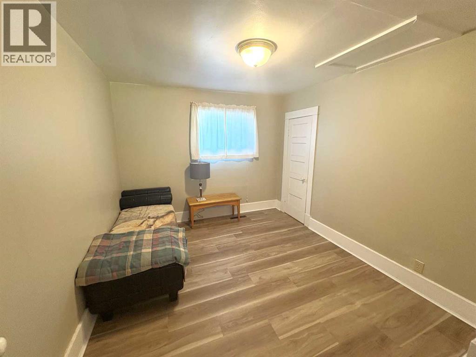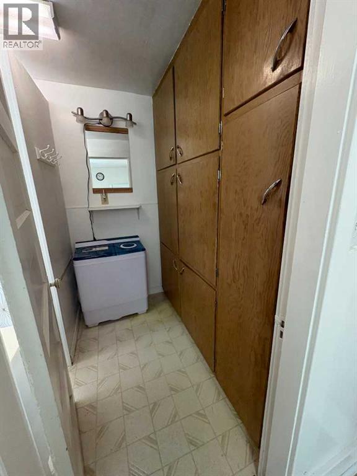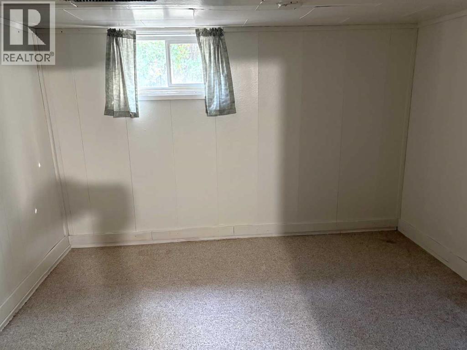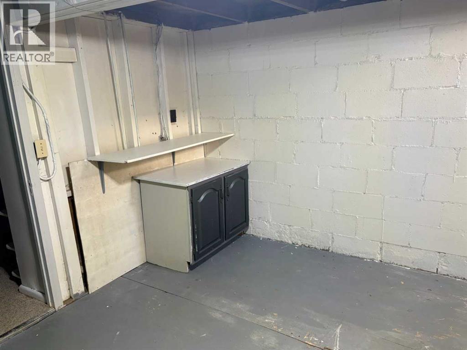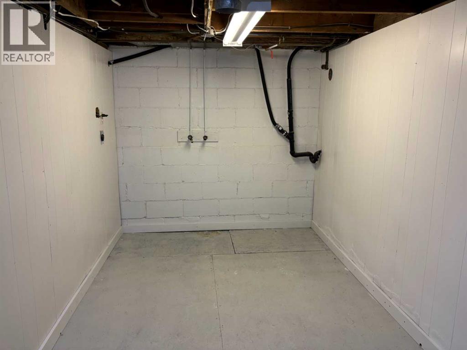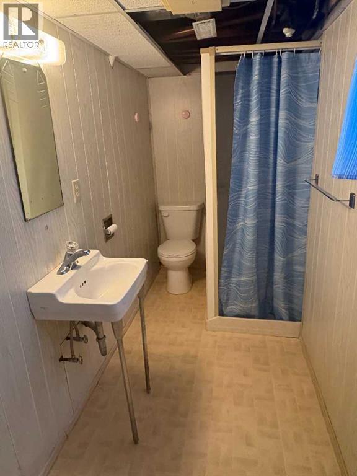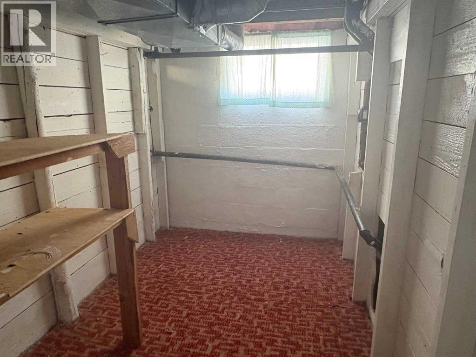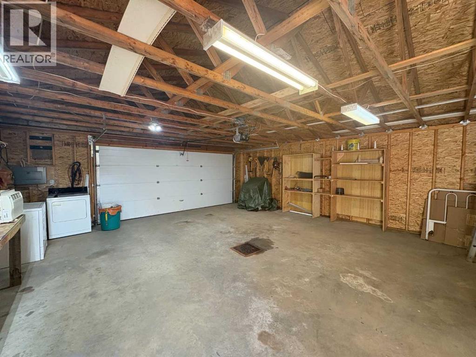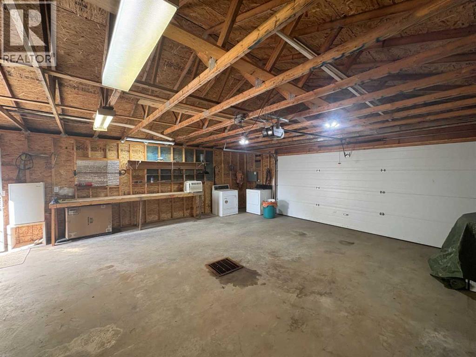3 Bedroom
2 Bathroom
897 ft2
Bungalow
None
Forced Air
Landscaped
$139,000
Check out this cute family bungalow. 897 sqft. Three bedroom, two bathrooms. Main floor features spacious kitchen. Large dining/living room. Two nice size bedrooms. Four piece bathroom with extra storage cabinets. In the basement you have one more bedroom. A three-piece bathroom. Family room. Two nice storage rooms and a cold room. You will truly enjoy your private backyard. Have your morning coffee on your front or back deck. There is a natural gas connection for your barbeque on the back deck. The double detached garage has 220 V power with back lane access and RV parking. Some renos over the years include shingles, electrical, flooring, front deck. Enjoy the peace and quiet of small town living in the quaint community of Galahad. (id:57594)
Property Details
|
MLS® Number
|
A2258775 |
|
Property Type
|
Single Family |
|
Community Name
|
Galahad |
|
Amenities Near By
|
Park |
|
Features
|
See Remarks, Back Lane, Pvc Window, Gas Bbq Hookup |
|
Parking Space Total
|
5 |
|
Plan
|
6080ch |
|
Structure
|
Deck |
Building
|
Bathroom Total
|
2 |
|
Bedrooms Above Ground
|
2 |
|
Bedrooms Below Ground
|
1 |
|
Bedrooms Total
|
3 |
|
Appliances
|
Refrigerator, Dishwasher, Stove, Garage Door Opener, Washer & Dryer |
|
Architectural Style
|
Bungalow |
|
Basement Development
|
Finished |
|
Basement Type
|
Full (finished) |
|
Constructed Date
|
1942 |
|
Construction Material
|
Wood Frame |
|
Construction Style Attachment
|
Detached |
|
Cooling Type
|
None |
|
Exterior Finish
|
Vinyl Siding |
|
Flooring Type
|
Carpeted, Laminate, Linoleum |
|
Foundation Type
|
Block |
|
Heating Fuel
|
Natural Gas |
|
Heating Type
|
Forced Air |
|
Stories Total
|
1 |
|
Size Interior
|
897 Ft2 |
|
Total Finished Area
|
897 Sqft |
|
Type
|
House |
Parking
|
Detached Garage
|
2 |
|
Other
|
|
|
R V
|
|
Land
|
Acreage
|
No |
|
Fence Type
|
Not Fenced |
|
Land Amenities
|
Park |
|
Landscape Features
|
Landscaped |
|
Size Depth
|
38.1 M |
|
Size Frontage
|
15.24 M |
|
Size Irregular
|
6250.00 |
|
Size Total
|
6250 Sqft|4,051 - 7,250 Sqft |
|
Size Total Text
|
6250 Sqft|4,051 - 7,250 Sqft |
|
Zoning Description
|
Res. |
Rooms
| Level |
Type |
Length |
Width |
Dimensions |
|
Basement |
Bedroom |
|
|
10.83 Ft x 10.83 Ft |
|
Basement |
Family Room |
|
|
10.83 Ft x 13.00 Ft |
|
Basement |
Storage |
|
|
7.25 Ft x 9.75 Ft |
|
Basement |
Storage |
|
|
6.42 Ft x 9.17 Ft |
|
Basement |
3pc Bathroom |
|
|
.00 Ft x .00 Ft |
|
Main Level |
Living Room/dining Room |
|
|
13.50 Ft x 21.17 Ft |
|
Main Level |
Kitchen |
|
|
9.50 Ft x 14.50 Ft |
|
Main Level |
Bedroom |
|
|
9.25 Ft x 11.17 Ft |
|
Main Level |
Bedroom |
|
|
9.25 Ft x 11.17 Ft |
|
Main Level |
4pc Bathroom |
|
|
.00 Ft x .00 Ft |
https://www.realtor.ca/real-estate/28892217/220-lady-vivian-avenue-w-galahad-galahad

