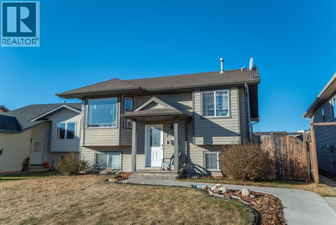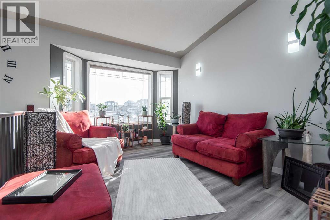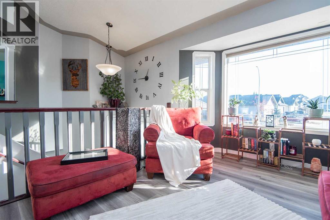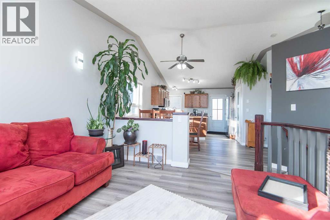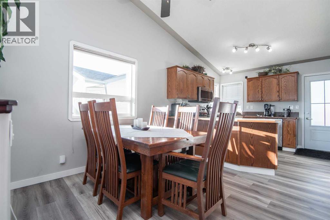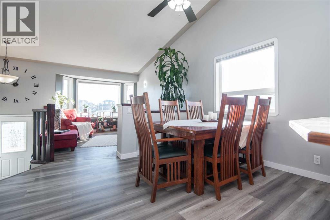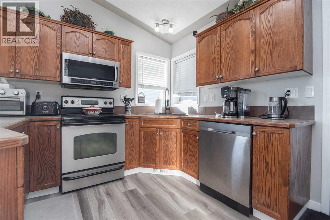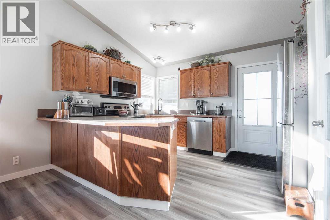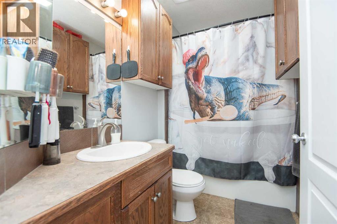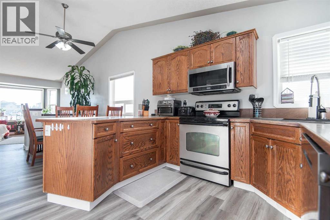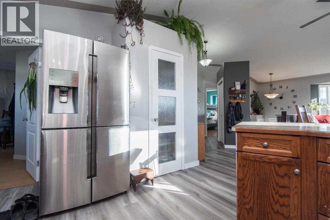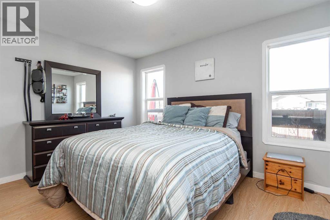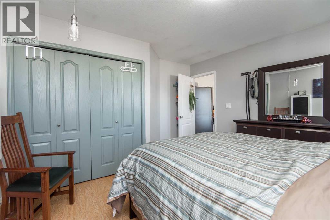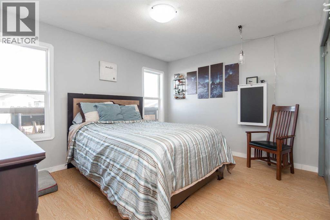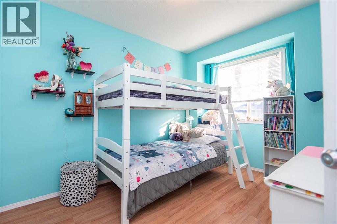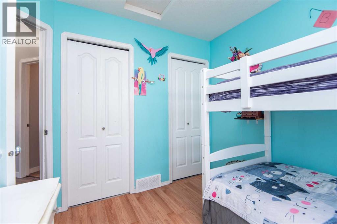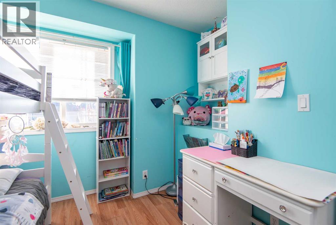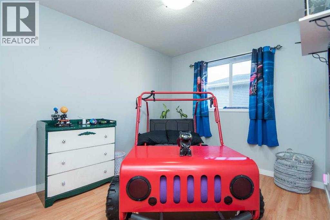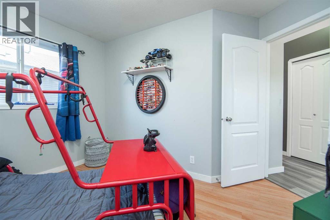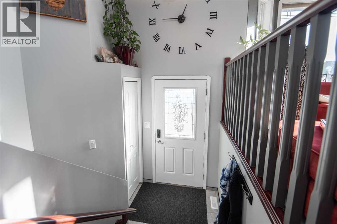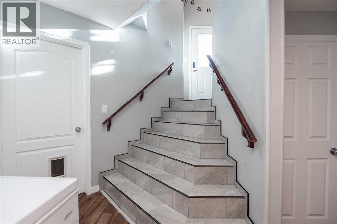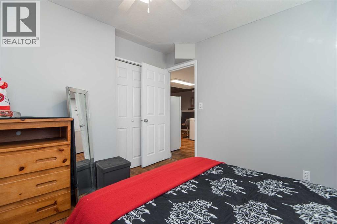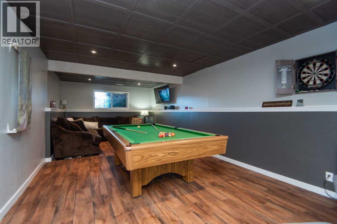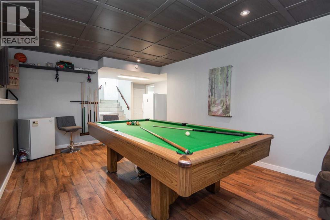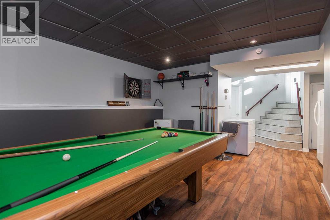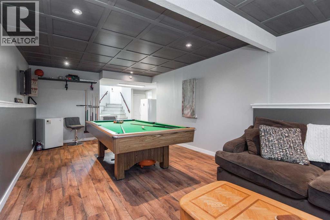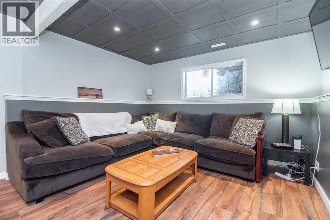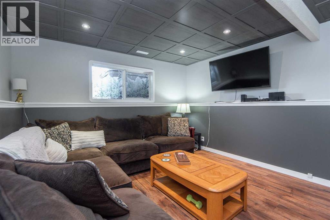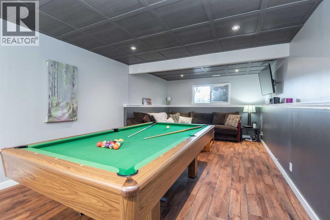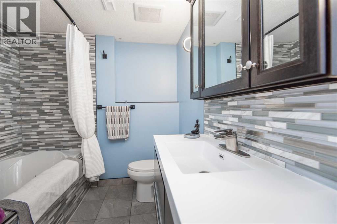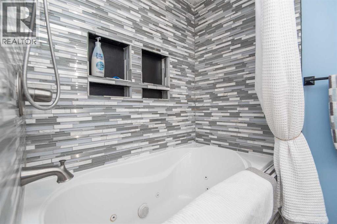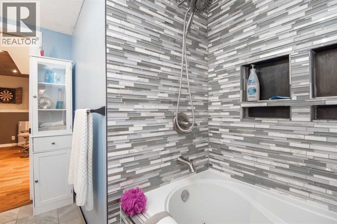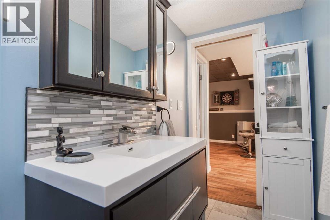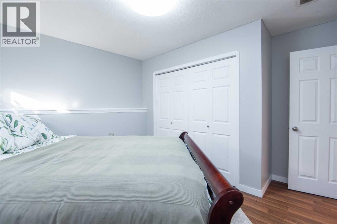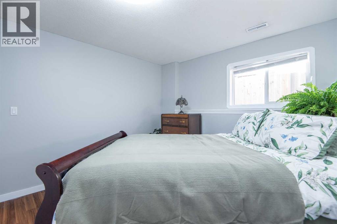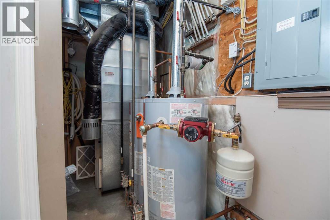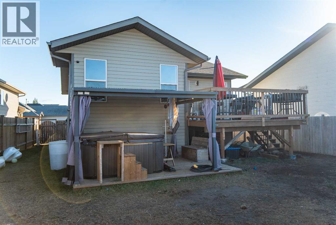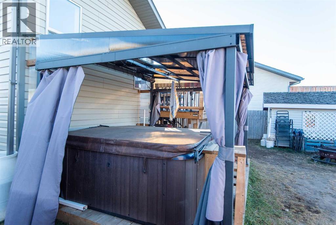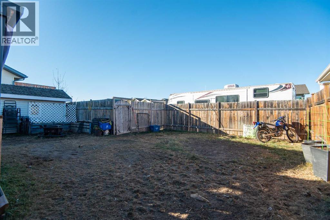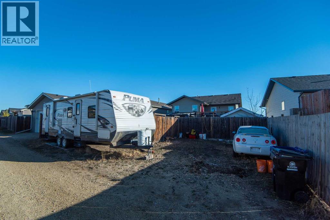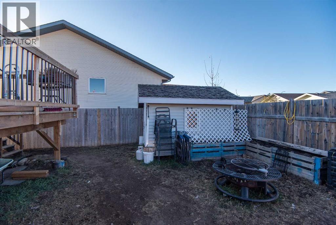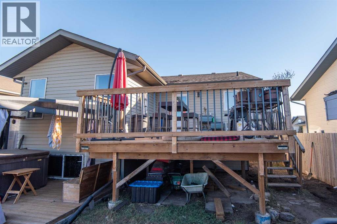5 Bedroom
2 Bathroom
1,060 ft2
Bi-Level
None
Forced Air
$369,900
This inviting 5-bedroom, 2-bathroom bi-level home is perfect for families seeking space, comfort, and value. The moment you step inside, you’ll appreciate the vaulted ceilings and bright open layout that make the home feel airy and spacious. The main floor features new laminate flooring, along with fresh paint in select areas, giving the home a clean and modern touch. With three bedrooms on the main level and two more downstairs, there’s room for everyone—whether you need space for family, guests, or a home office. Outside, enjoy a good-sized, fully fenced backyard, ideal for kids, pets, and outdoor gatherings, plus off- street parking for added convenience. Thoughtfully maintained and move-in ready, this charming property combines modern updates with a functional floor plan in a quiet, family-friendly neighborhood. (id:57594)
Property Details
|
MLS® Number
|
A2265599 |
|
Property Type
|
Single Family |
|
Community Name
|
Harvest Meadows |
|
Amenities Near By
|
Playground, Schools, Shopping |
|
Features
|
Back Lane |
|
Parking Space Total
|
2 |
|
Plan
|
0622688 |
|
Structure
|
Deck |
Building
|
Bathroom Total
|
2 |
|
Bedrooms Above Ground
|
3 |
|
Bedrooms Below Ground
|
2 |
|
Bedrooms Total
|
5 |
|
Appliances
|
Washer, Refrigerator, Dishwasher, Stove, Dryer, Microwave |
|
Architectural Style
|
Bi-level |
|
Basement Development
|
Finished |
|
Basement Type
|
Full (finished) |
|
Constructed Date
|
2007 |
|
Construction Material
|
Wood Frame |
|
Construction Style Attachment
|
Detached |
|
Cooling Type
|
None |
|
Flooring Type
|
Laminate |
|
Foundation Type
|
Poured Concrete |
|
Heating Fuel
|
Natural Gas |
|
Heating Type
|
Forced Air |
|
Size Interior
|
1,060 Ft2 |
|
Total Finished Area
|
1060 Sqft |
|
Type
|
House |
Parking
Land
|
Acreage
|
No |
|
Fence Type
|
Fence |
|
Land Amenities
|
Playground, Schools, Shopping |
|
Size Depth
|
37.85 M |
|
Size Frontage
|
12.3 M |
|
Size Irregular
|
5000.00 |
|
Size Total
|
5000 Sqft|4,051 - 7,250 Sqft |
|
Size Total Text
|
5000 Sqft|4,051 - 7,250 Sqft |
|
Zoning Description
|
R1m |
Rooms
| Level |
Type |
Length |
Width |
Dimensions |
|
Basement |
4pc Bathroom |
|
|
9.75 Ft x 7.17 Ft |
|
Basement |
Bedroom |
|
|
13.33 Ft x 11.42 Ft |
|
Basement |
Bedroom |
|
|
9.92 Ft x 11.17 Ft |
|
Basement |
Family Room |
|
|
15.33 Ft x 33.67 Ft |
|
Basement |
Furnace |
|
|
8.17 Ft x 14.67 Ft |
|
Main Level |
4pc Bathroom |
|
|
9.83 Ft x 5.17 Ft |
|
Main Level |
Bedroom |
|
|
9.92 Ft x 11.33 Ft |
|
Main Level |
Bedroom |
|
|
12.75 Ft x 11.08 Ft |
|
Main Level |
Dining Room |
|
|
13.00 Ft x 10.17 Ft |
|
Main Level |
Kitchen |
|
|
13.67 Ft x 10.92 Ft |
|
Main Level |
Living Room |
|
|
10.83 Ft x 13.00 Ft |
|
Main Level |
Primary Bedroom |
|
|
13.00 Ft x 13.17 Ft |
https://www.realtor.ca/real-estate/29014200/22-woodbine-avenue-blackfalds-harvest-meadows

