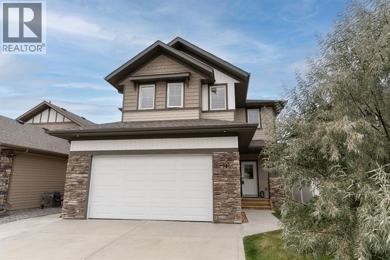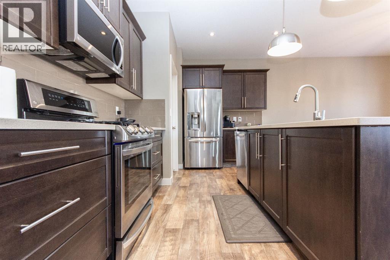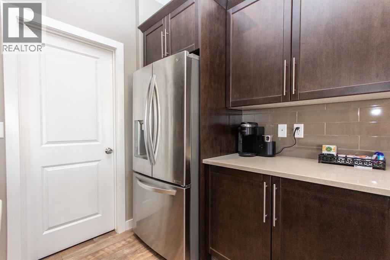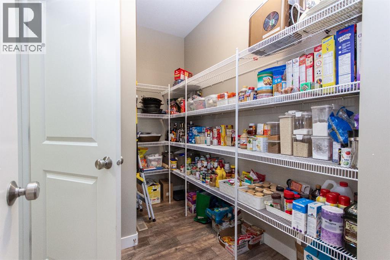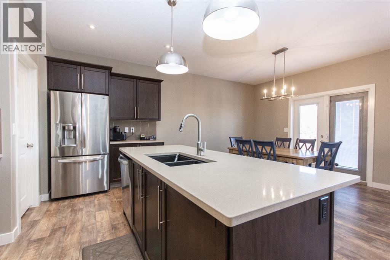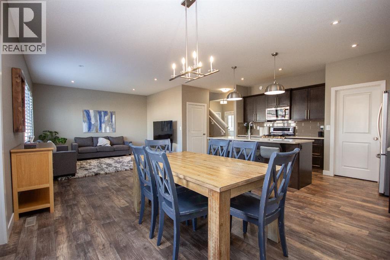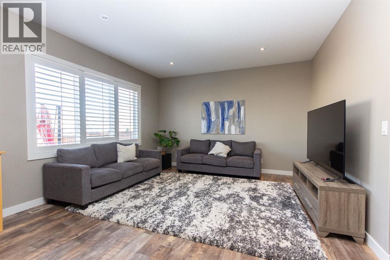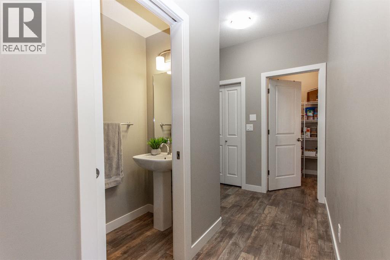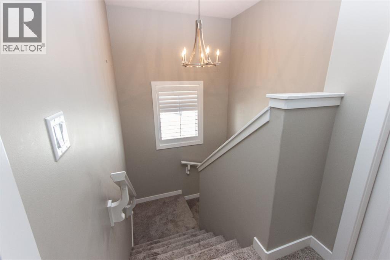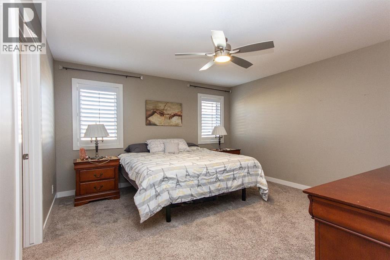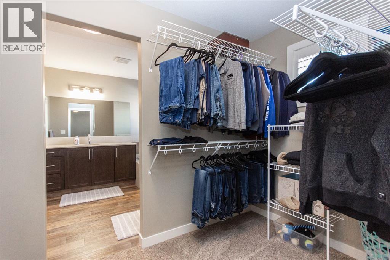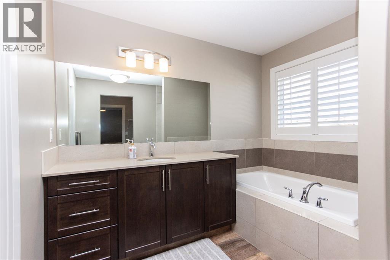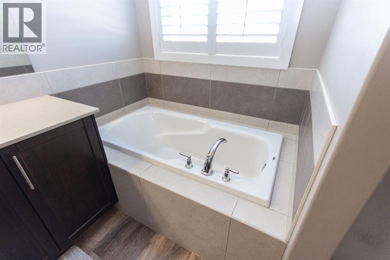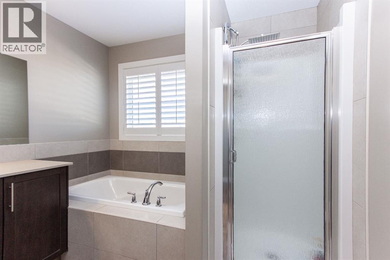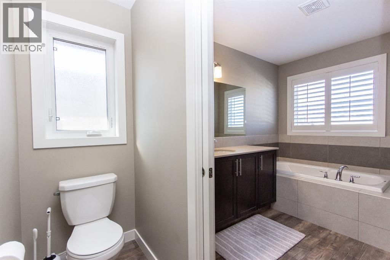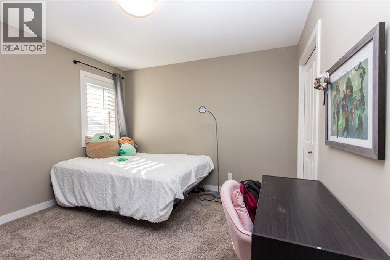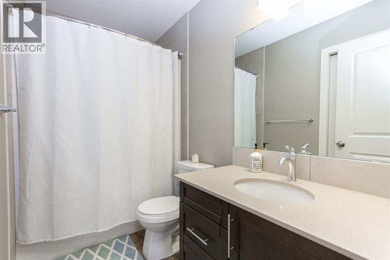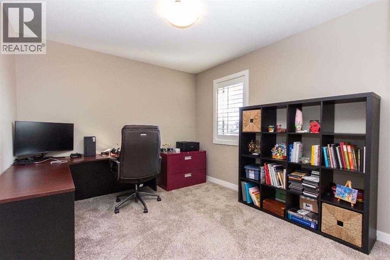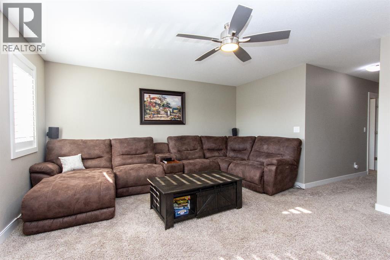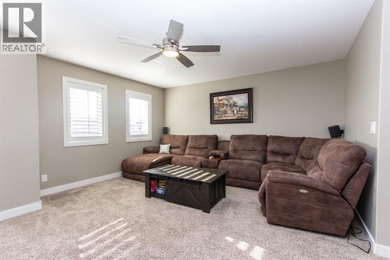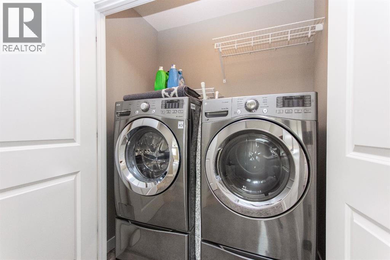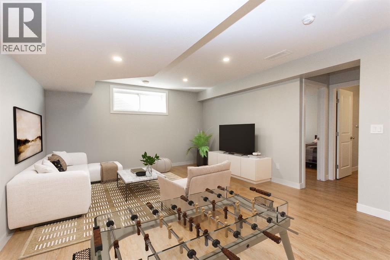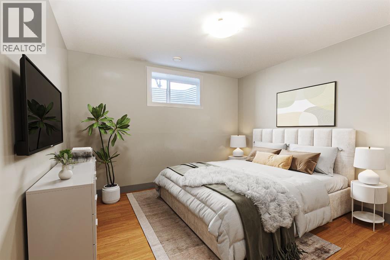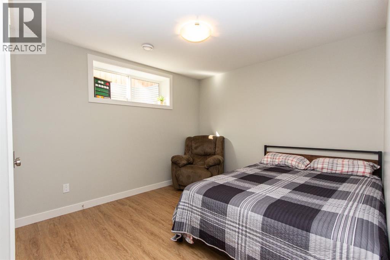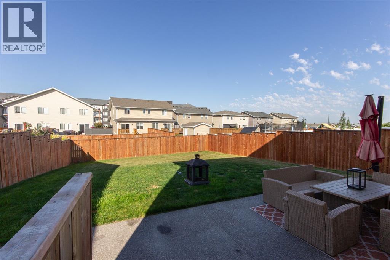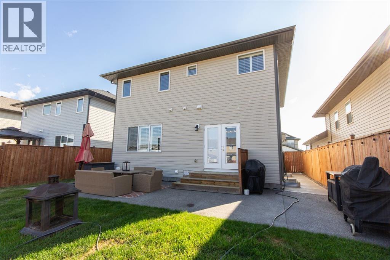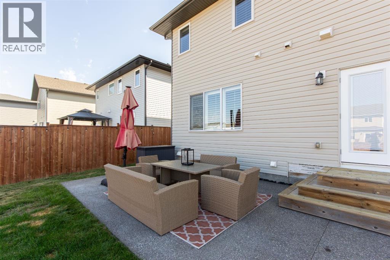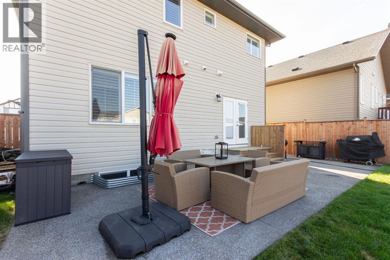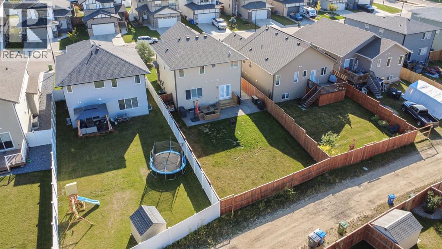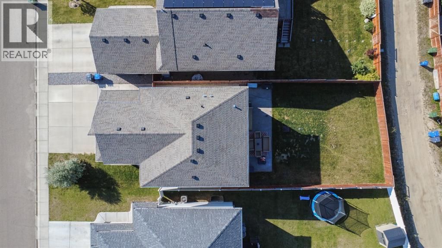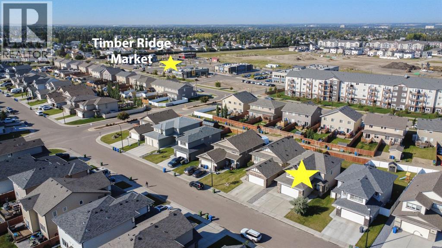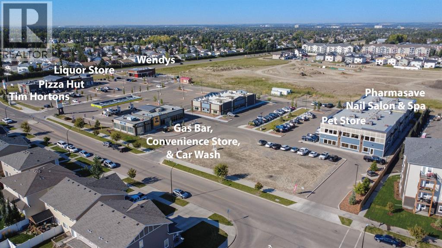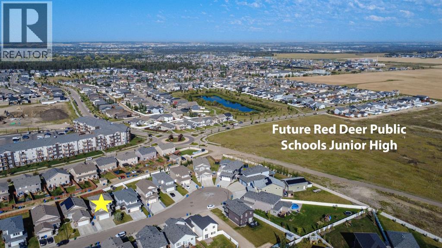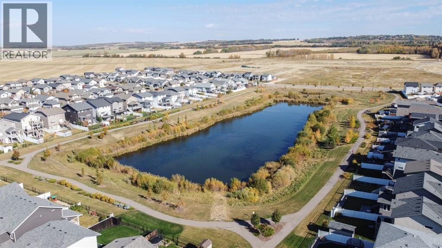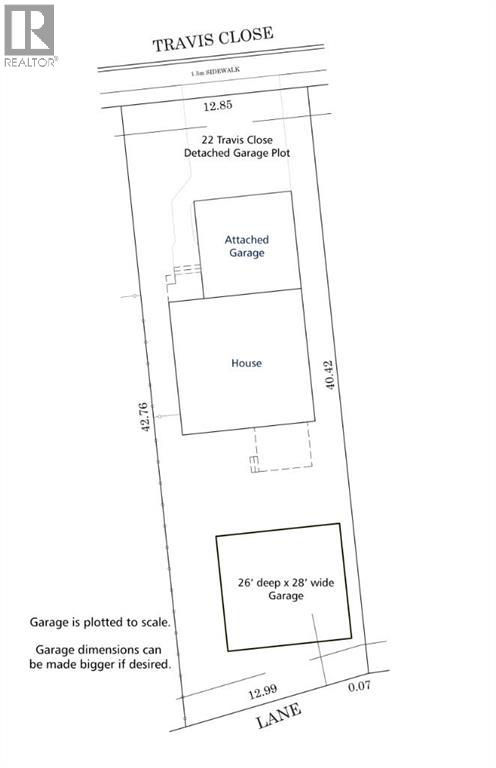5 Bedroom
4 Bathroom
2,138 ft2
Central Air Conditioning
Forced Air, In Floor Heating
$639,900
HUGE 140' LOT WITH ROOM FOR DETACHED GARAGE OR RV PARKING | QUIET CUL-DE-SAC LOCATION - Situated in sought after Timber Ridge, this beautifully maintained 2 storey home is just steps away from schools, parks, playgrounds, beautiful walking trails, and just a few minutes from numerous amenities in Clearview and Timberlands markets. Offering a huge 140' deep lot with space for your RV or to build a second garage/workshop, a fully finished basement, heated garage, fully fenced and landscaped yard, 9’ ceilings, gas stove, central A/C, roughed in in-floor heat, and more! The main floor features an open layout, 9’ ceilings, and an abundance of natural light from West facing windows. The kitchen is beautifully finished with raised maple cabinetry, quartz countertops, a large island with eating bar, upgraded stainless steel appliances including a gas stove, and a convenient walk-through pantry. The dining area offers garden doors to the backyard, while the adjoining living room provides a welcoming space that’s ideal for everyday living and entertaining. Upstairs, the primary suite includes a spacious walk through closet leading to a private 4 piece ensuite with soaker tub, shower, and water closet. Two additional bedrooms, a full 4-piece bathroom, convenient laundry room, and a large bonus room perfect for family movie nights or a kids’ play space complete the upper level. The fully finished basement features a large rec room, two more bedrooms, and another 4 piece bathroom. In-floor heat is roughed in for future use, giving you the option for cozy comfort during the colder months. Summer evenings can be enjoyed on the huge exposed aggregate patio with space for both living and dining outdoors. The front driveway has also been widened to accommodate additional off street parking space! Alberta New Home Warranty is still in place until July of 2027. This home is a pleasure to show! (id:57594)
Property Details
|
MLS® Number
|
A2248323 |
|
Property Type
|
Single Family |
|
Neigbourhood
|
Timber Ridge |
|
Community Name
|
Timber Ridge |
|
Amenities Near By
|
Park, Playground, Schools, Shopping |
|
Features
|
Back Lane, Pvc Window, Closet Organizers |
|
Parking Space Total
|
5 |
|
Plan
|
1521882 |
Building
|
Bathroom Total
|
4 |
|
Bedrooms Above Ground
|
3 |
|
Bedrooms Below Ground
|
2 |
|
Bedrooms Total
|
5 |
|
Appliances
|
Refrigerator, Dishwasher, Stove, Microwave Range Hood Combo, Window Coverings, Garage Door Opener, Washer & Dryer |
|
Basement Development
|
Finished |
|
Basement Type
|
Full (finished) |
|
Constructed Date
|
2016 |
|
Construction Material
|
Poured Concrete, Wood Frame |
|
Construction Style Attachment
|
Detached |
|
Cooling Type
|
Central Air Conditioning |
|
Exterior Finish
|
Concrete, Stone, Vinyl Siding |
|
Flooring Type
|
Carpeted, Linoleum, Vinyl |
|
Foundation Type
|
Poured Concrete |
|
Half Bath Total
|
1 |
|
Heating Fuel
|
Natural Gas |
|
Heating Type
|
Forced Air, In Floor Heating |
|
Stories Total
|
2 |
|
Size Interior
|
2,138 Ft2 |
|
Total Finished Area
|
2138 Sqft |
|
Type
|
House |
Parking
|
Concrete
|
|
|
Attached Garage
|
2 |
|
Garage
|
|
|
Heated Garage
|
|
|
Other
|
|
|
R V
|
|
Land
|
Acreage
|
No |
|
Fence Type
|
Fence |
|
Land Amenities
|
Park, Playground, Schools, Shopping |
|
Size Depth
|
42.77 M |
|
Size Frontage
|
12.85 M |
|
Size Irregular
|
531.78 |
|
Size Total
|
531.78 M2|4,051 - 7,250 Sqft |
|
Size Total Text
|
531.78 M2|4,051 - 7,250 Sqft |
|
Zoning Description
|
R-l |
Rooms
| Level |
Type |
Length |
Width |
Dimensions |
|
Second Level |
Primary Bedroom |
|
|
13.50 Ft x 14.00 Ft |
|
Second Level |
Other |
|
|
5.75 Ft x 10.33 Ft |
|
Second Level |
4pc Bathroom |
|
|
9.00 Ft x 12.67 Ft |
|
Second Level |
Bedroom |
|
|
11.33 Ft x 11.17 Ft |
|
Second Level |
4pc Bathroom |
|
|
9.00 Ft x 5.08 Ft |
|
Second Level |
Bedroom |
|
|
13.42 Ft x 10.00 Ft |
|
Second Level |
Bonus Room |
|
|
15.92 Ft x 14.67 Ft |
|
Basement |
Recreational, Games Room |
|
|
19.83 Ft x 14.00 Ft |
|
Basement |
Bedroom |
|
|
11.58 Ft x 13.42 Ft |
|
Basement |
4pc Bathroom |
|
|
4.92 Ft x 9.42 Ft |
|
Basement |
Bedroom |
|
|
10.58 Ft x 13.42 Ft |
|
Basement |
Furnace |
|
|
8.17 Ft x 6.42 Ft |
|
Main Level |
Kitchen |
|
|
15.25 Ft x 9.67 Ft |
|
Main Level |
Living Room |
|
|
13.83 Ft x 13.75 Ft |
|
Main Level |
Dining Room |
|
|
15.17 Ft x 11.67 Ft |
|
Main Level |
2pc Bathroom |
|
|
7.00 Ft x 3.00 Ft |
|
Main Level |
Pantry |
|
|
6.00 Ft x 9.75 Ft |
https://www.realtor.ca/real-estate/28782510/22-travis-close-red-deer-timber-ridge

