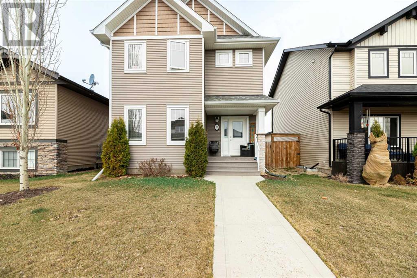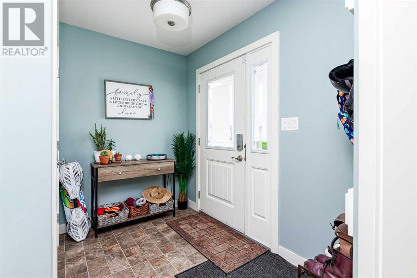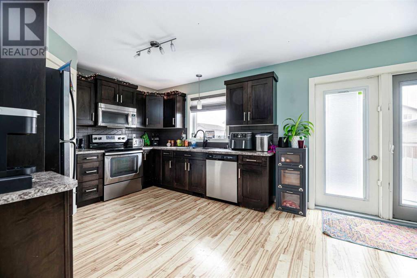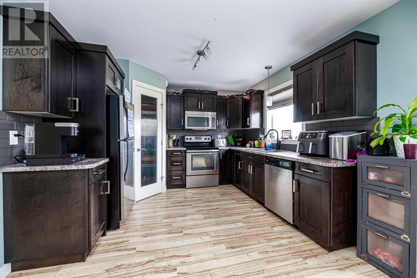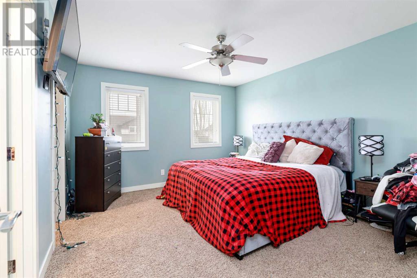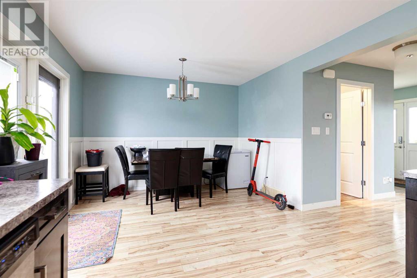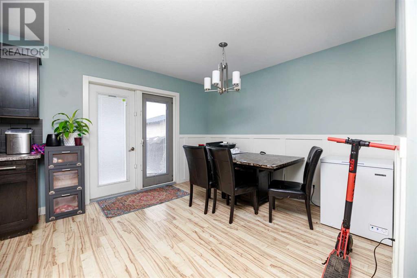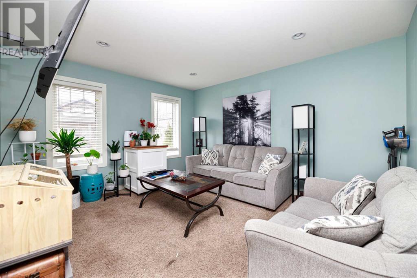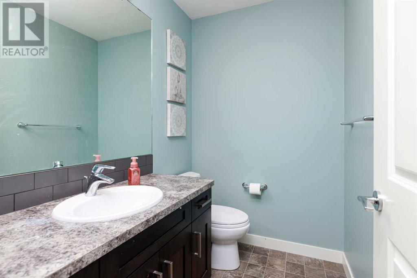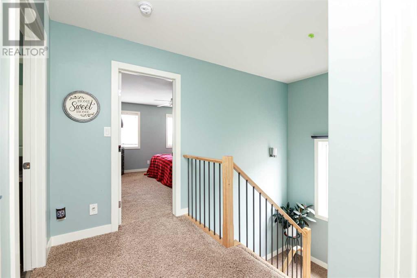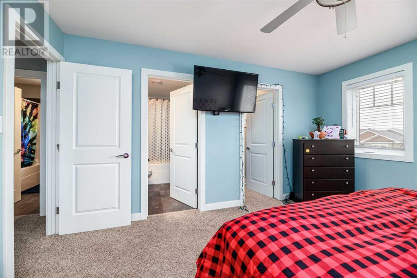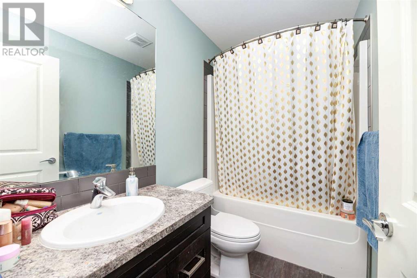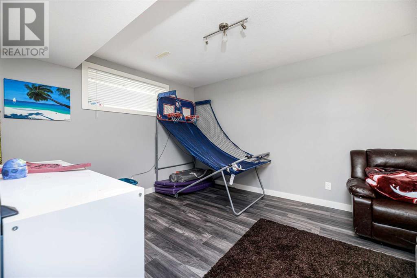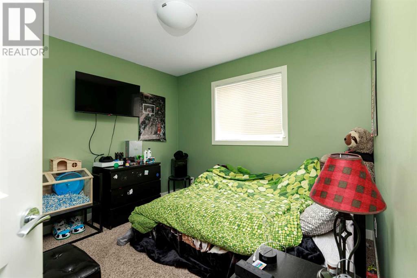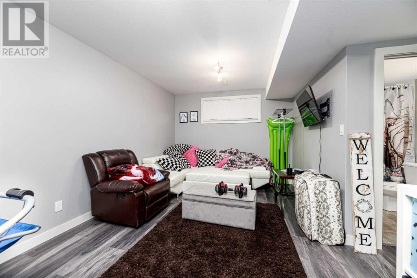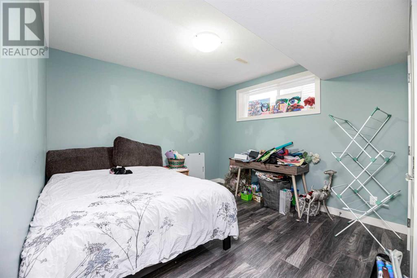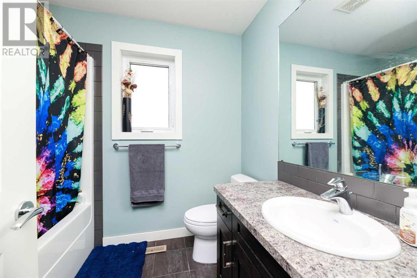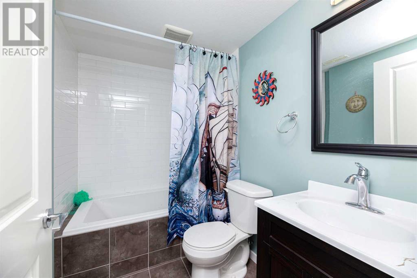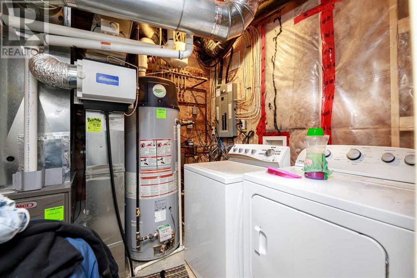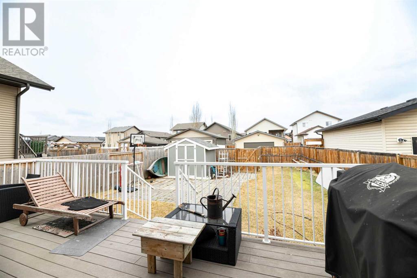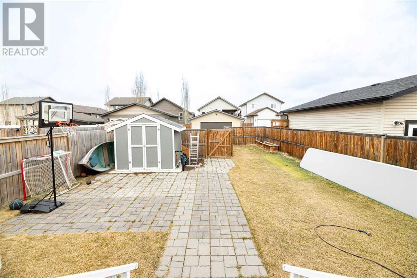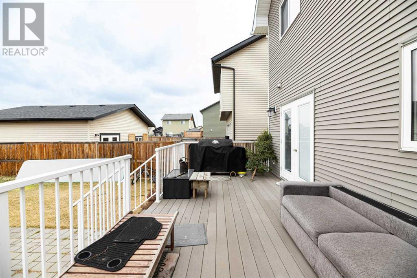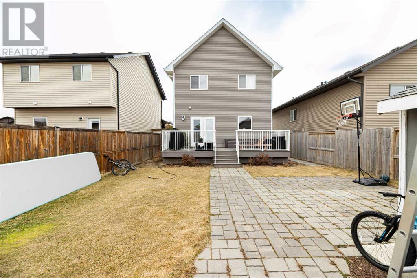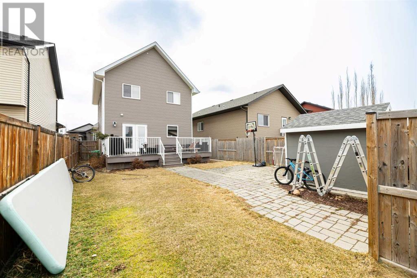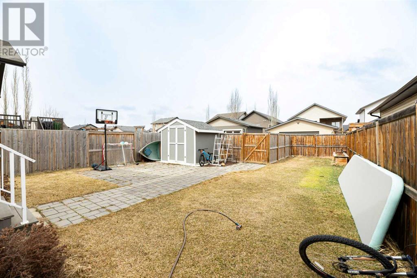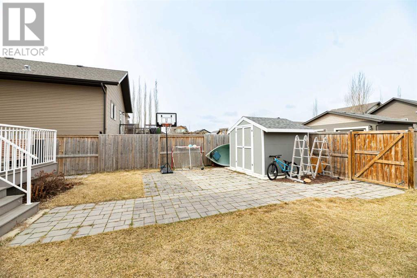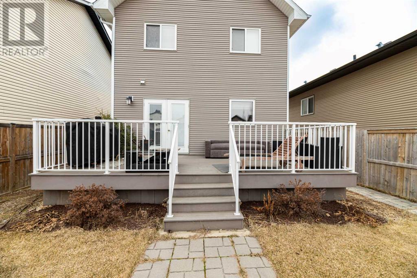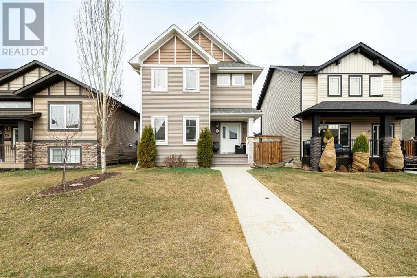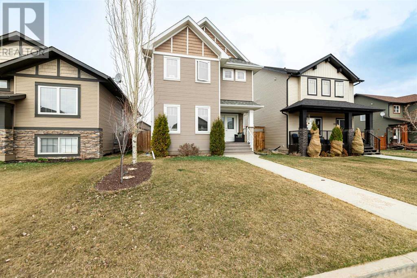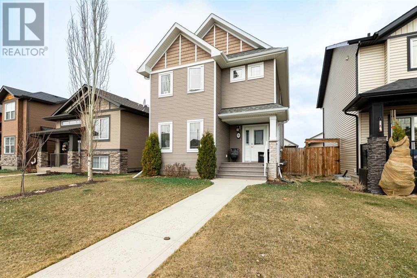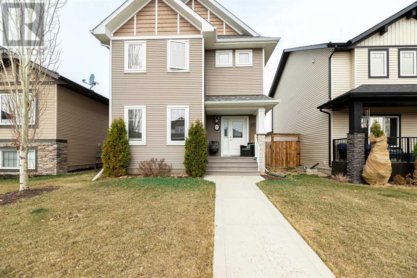4 Bedroom
4 Bathroom
1415 sqft
None
Forced Air, In Floor Heating
Lawn
$394,900
Stylish and modern 2 storey home in Ryders Ridge. Spacious open floor plan Well designed kitchen with maple cabinets, granite sink , stainless steel appliances and a corner pantry. Primary bedroom has a walk in closet and a 4 pce. ensuite bathroom .Basement has bedroom, family room, 4 pce. bathroom and a laundry room. The backyard is fully fenced with a firepit area and a large west facing deck with metal railings. (id:57594)
Property Details
|
MLS® Number
|
A2127527 |
|
Property Type
|
Single Family |
|
Community Name
|
Ryders Ridge |
|
Amenities Near By
|
Park |
|
Plan
|
1222463 |
|
Structure
|
Deck |
Building
|
Bathroom Total
|
4 |
|
Bedrooms Above Ground
|
3 |
|
Bedrooms Below Ground
|
1 |
|
Bedrooms Total
|
4 |
|
Appliances
|
Refrigerator, Dishwasher, Stove, Microwave Range Hood Combo, Washer & Dryer |
|
Basement Development
|
Finished |
|
Basement Type
|
Full (finished) |
|
Constructed Date
|
2013 |
|
Construction Material
|
Wood Frame |
|
Construction Style Attachment
|
Detached |
|
Cooling Type
|
None |
|
Flooring Type
|
Carpeted, Laminate, Linoleum |
|
Foundation Type
|
Poured Concrete |
|
Half Bath Total
|
1 |
|
Heating Fuel
|
Natural Gas |
|
Heating Type
|
Forced Air, In Floor Heating |
|
Stories Total
|
2 |
|
Size Interior
|
1415 Sqft |
|
Total Finished Area
|
1415 Sqft |
|
Type
|
House |
Parking
Land
|
Acreage
|
No |
|
Fence Type
|
Fence |
|
Land Amenities
|
Park |
|
Landscape Features
|
Lawn |
|
Size Frontage
|
10.36 M |
|
Size Irregular
|
3742.00 |
|
Size Total
|
3742 Sqft|0-4,050 Sqft |
|
Size Total Text
|
3742 Sqft|0-4,050 Sqft |
|
Zoning Description
|
R5 |
Rooms
| Level |
Type |
Length |
Width |
Dimensions |
|
Second Level |
Primary Bedroom |
|
|
12.00 Ft x 14.00 Ft |
|
Second Level |
4pc Bathroom |
|
|
.00 Ft x .00 Ft |
|
Second Level |
Bedroom |
|
|
10.25 Ft x 10.75 Ft |
|
Second Level |
Bedroom |
|
|
10.75 Ft x 11.00 Ft |
|
Second Level |
4pc Bathroom |
|
|
.00 Ft x .00 Ft |
|
Basement |
Bedroom |
|
|
10.75 Ft x 11.75 Ft |
|
Basement |
Recreational, Games Room |
|
|
10.75 Ft x 20.00 Ft |
|
Basement |
Laundry Room |
|
|
7.25 Ft x 7.75 Ft |
|
Basement |
4pc Bathroom |
|
|
.00 Ft x .00 Ft |
|
Main Level |
Kitchen |
|
|
10.75 Ft x 11.25 Ft |
|
Main Level |
Dining Room |
|
|
10.25 Ft x 11.25 Ft |
|
Main Level |
Living Room |
|
|
12.00 Ft x 13.75 Ft |
|
Main Level |
2pc Bathroom |
|
|
.00 Ft x .00 Ft |

