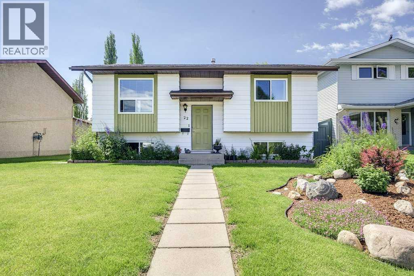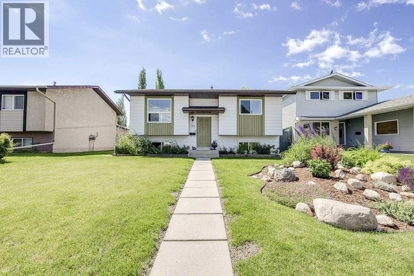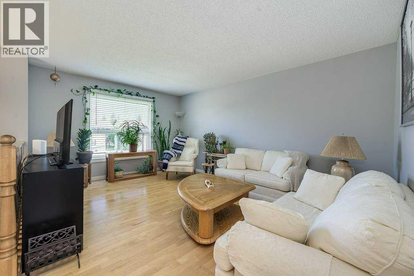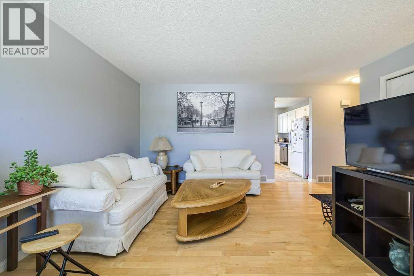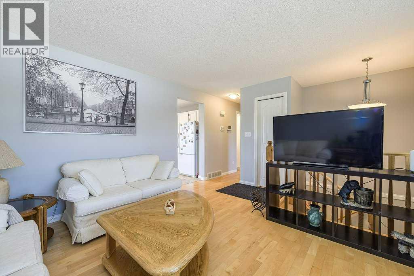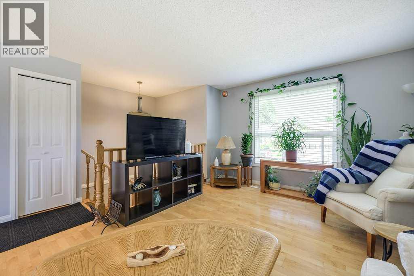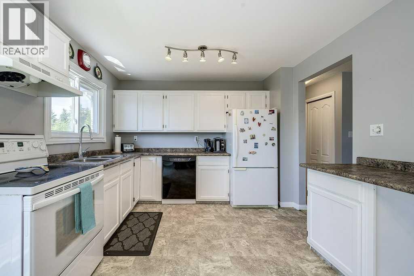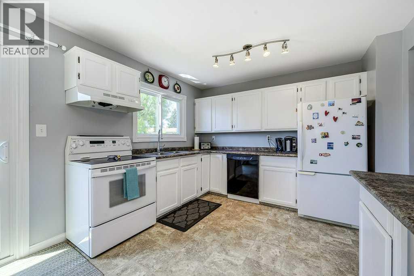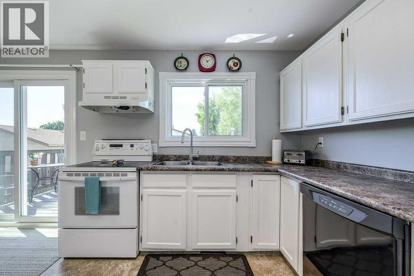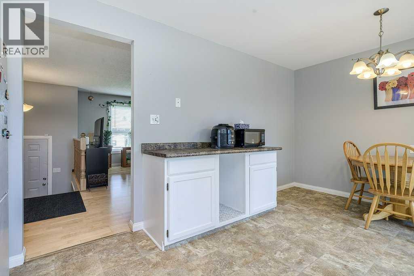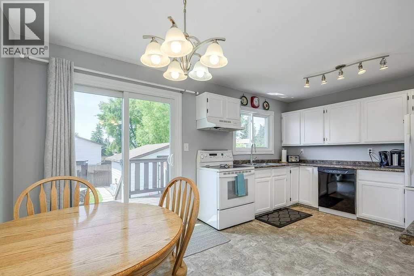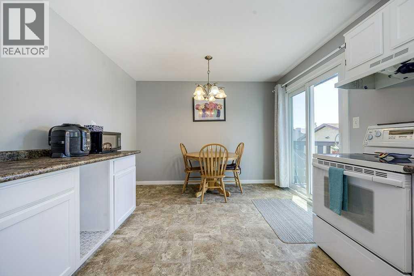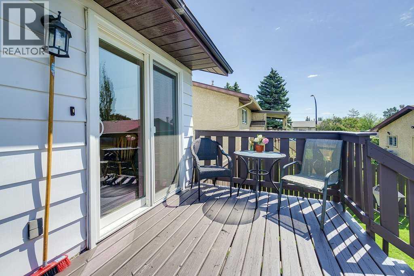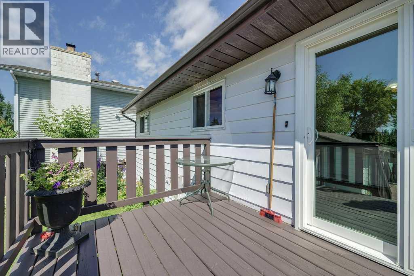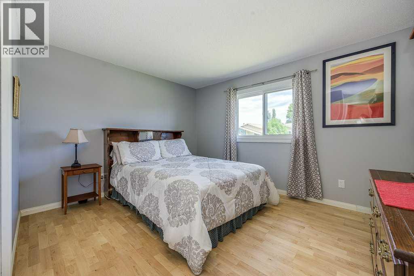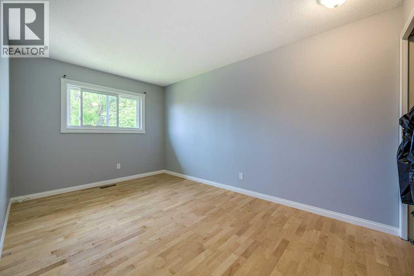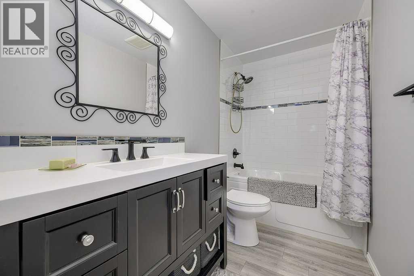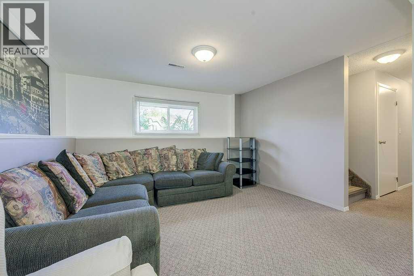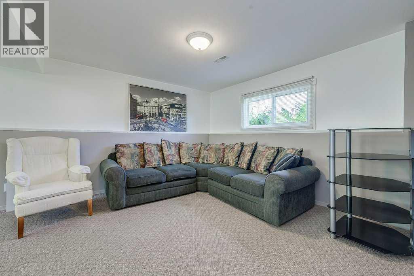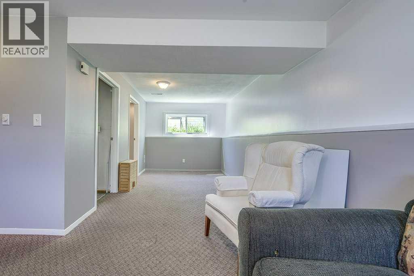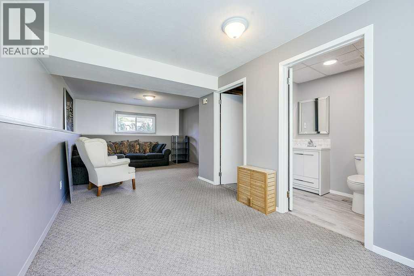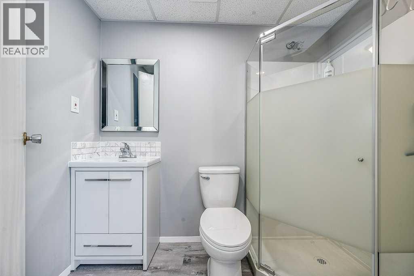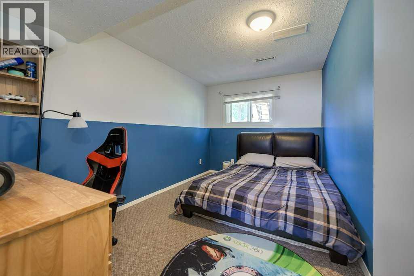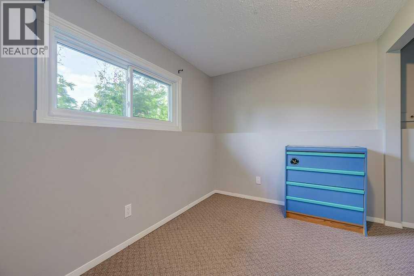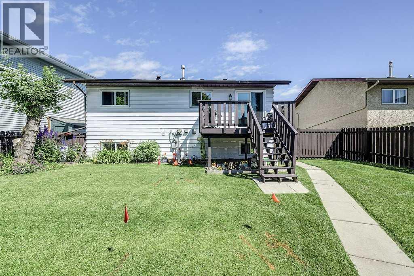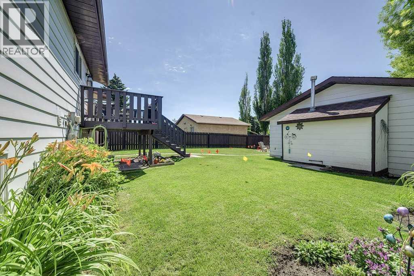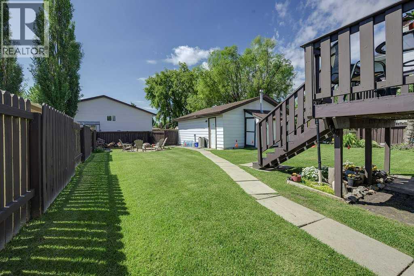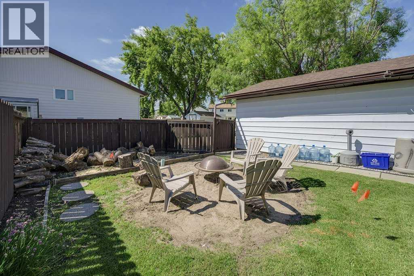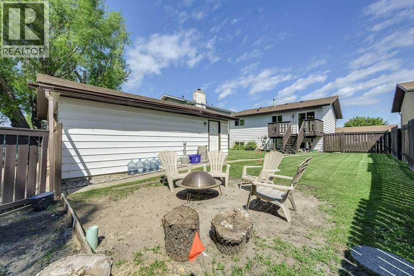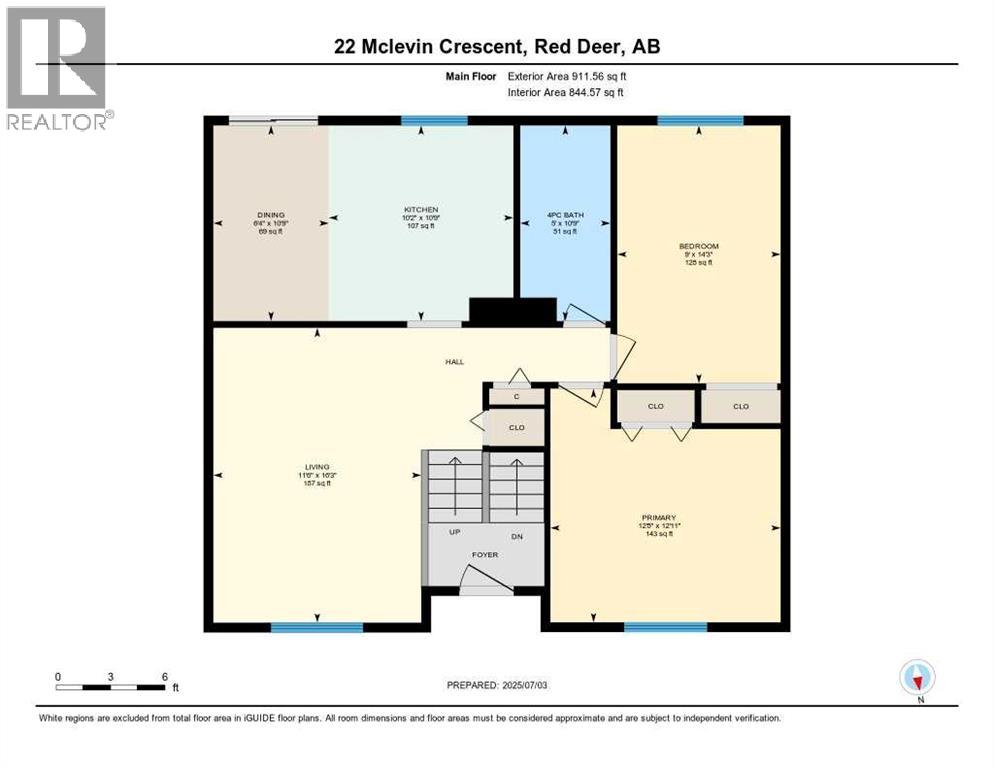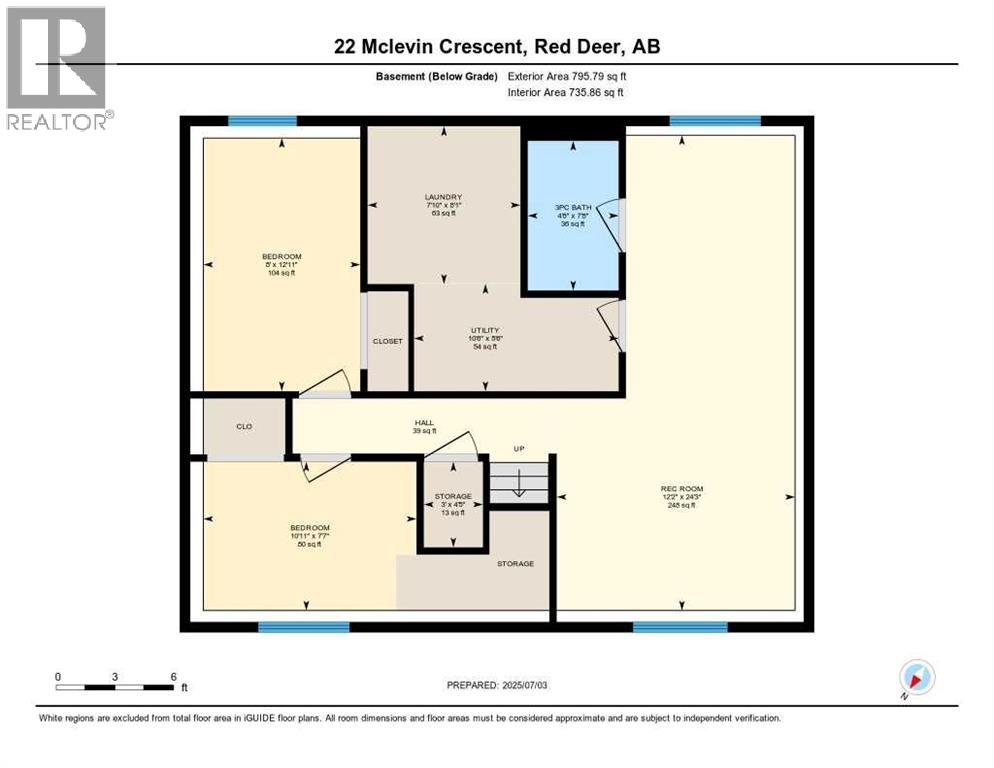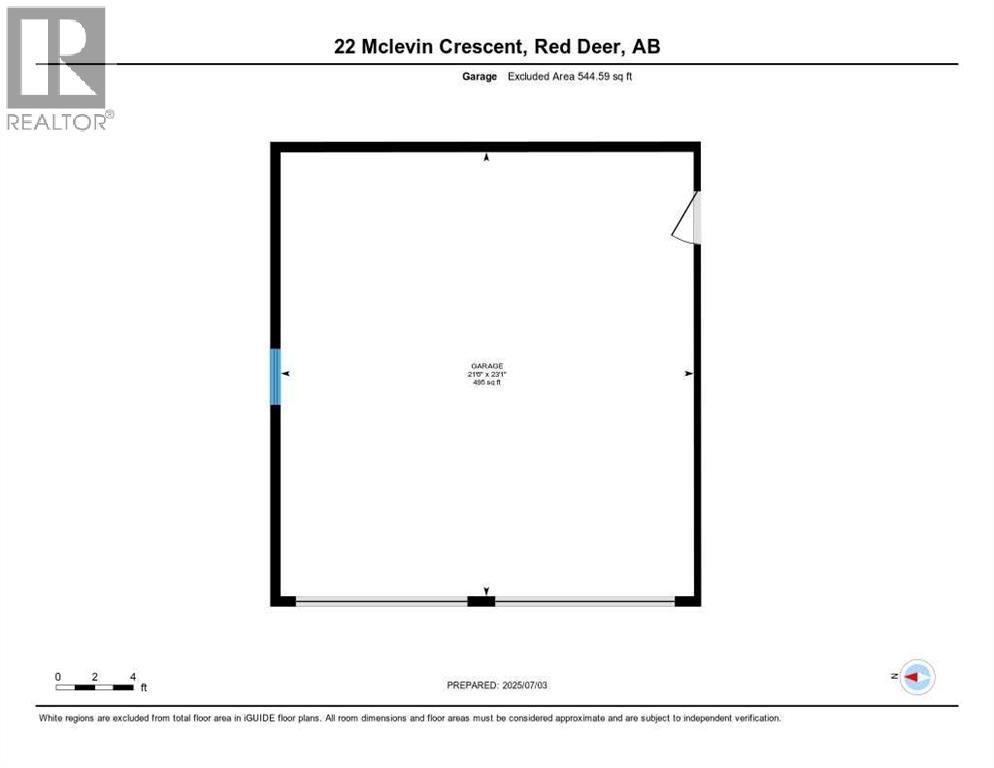4 Bedroom
2 Bathroom
912 ft2
Bi-Level
None
Forced Air
Landscaped, Lawn
$379,900
Welcome to the sought after neighborhood of Morrisroe. A Quick Possession is Possible here! Tons of recent Renovations including New Paint, New Windows, New Patio Door, New Shingles have occurred in the last few months! Nestled on a quiet crescent just steps from a park and walking distance to groceries, this well-maintained home is a rare find! From the moment you arrive, the pride of ownership is clear — the front yard has wonderful curb appeal with beautiful landscaping and established perennials. Inside, the entire home has just been freshly painted, offering a crisp and inviting feel. The main floor features hardwood floors in the living room, a bright south-facing kitchen with freshly painted white cabinetry and plenty of counter space, and a dining area that opens to a relaxing deck through brand-new patio doors. Upstairs you’ll find two spacious bedrooms, including the primary bedroom, and a fully renovated 4-piece bath (2022) with a deep soaker tub. The lower level offers two more bedrooms, a brand-new 3 piece bathroom (2025) and a cozy family room — perfect for kids, teens, or family movie nights. Most plumbing updated (2015), and a new sewer line (2008). This is truly a move-in ready home where the big-ticket items are already done — just unpack and enjoy! (id:57594)
Property Details
|
MLS® Number
|
A2235579 |
|
Property Type
|
Single Family |
|
Neigbourhood
|
Morrisroe Extension |
|
Community Name
|
Morrisroe Extension |
|
Amenities Near By
|
Playground, Shopping |
|
Features
|
Back Lane, Pvc Window |
|
Parking Space Total
|
2 |
|
Plan
|
7922028 |
|
Structure
|
Deck |
Building
|
Bathroom Total
|
2 |
|
Bedrooms Above Ground
|
2 |
|
Bedrooms Below Ground
|
2 |
|
Bedrooms Total
|
4 |
|
Appliances
|
Washer, Refrigerator, Dishwasher, Stove, Dryer, Freezer, Hood Fan, Window Coverings |
|
Architectural Style
|
Bi-level |
|
Basement Development
|
Finished |
|
Basement Type
|
Full (finished) |
|
Constructed Date
|
1981 |
|
Construction Material
|
Wood Frame |
|
Construction Style Attachment
|
Detached |
|
Cooling Type
|
None |
|
Flooring Type
|
Carpeted, Hardwood, Vinyl Plank |
|
Foundation Type
|
Poured Concrete |
|
Heating Type
|
Forced Air |
|
Size Interior
|
912 Ft2 |
|
Total Finished Area
|
911.56 Sqft |
|
Type
|
House |
Parking
Land
|
Acreage
|
No |
|
Fence Type
|
Fence |
|
Land Amenities
|
Playground, Shopping |
|
Landscape Features
|
Landscaped, Lawn |
|
Size Depth
|
35.96 M |
|
Size Frontage
|
15.01 M |
|
Size Irregular
|
5812.00 |
|
Size Total
|
5812 Sqft|4,051 - 7,250 Sqft |
|
Size Total Text
|
5812 Sqft|4,051 - 7,250 Sqft |
|
Zoning Description
|
R-l |
Rooms
| Level |
Type |
Length |
Width |
Dimensions |
|
Basement |
3pc Bathroom |
|
|
7.67 Ft x 4.67 Ft |
|
Basement |
Bedroom |
|
|
12.92 Ft x 8.00 Ft |
|
Basement |
Bedroom |
|
|
7.58 Ft x 10.92 Ft |
|
Basement |
Laundry Room |
|
|
8.08 Ft x 7.83 Ft |
|
Basement |
Recreational, Games Room |
|
|
24.25 Ft x 12.17 Ft |
|
Basement |
Storage |
|
|
4.42 Ft x 3.00 Ft |
|
Basement |
Furnace |
|
|
5.50 Ft x 10.50 Ft |
|
Main Level |
4pc Bathroom |
|
|
10.75 Ft x 5.00 Ft |
|
Main Level |
Bedroom |
|
|
14.25 Ft x 9.00 Ft |
|
Main Level |
Dining Room |
|
|
10.75 Ft x 6.33 Ft |
|
Main Level |
Kitchen |
|
|
10.75 Ft x 10.17 Ft |
|
Main Level |
Living Room |
|
|
16.25 Ft x 11.50 Ft |
|
Main Level |
Primary Bedroom |
|
|
12.92 Ft x 12.67 Ft |
https://www.realtor.ca/real-estate/28577293/22-mclevin-crescent-red-deer-morrisroe-extension

