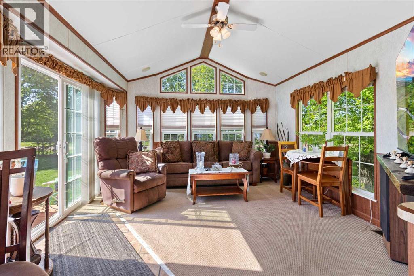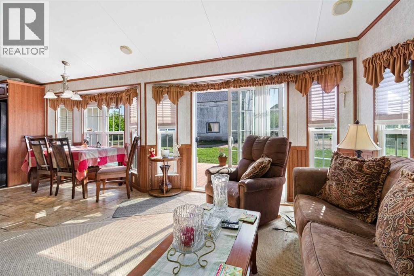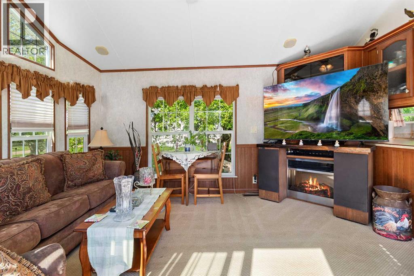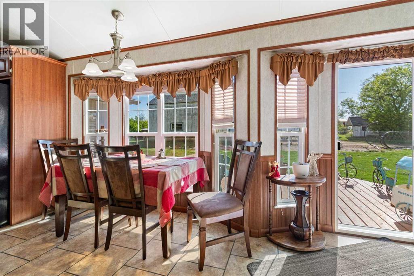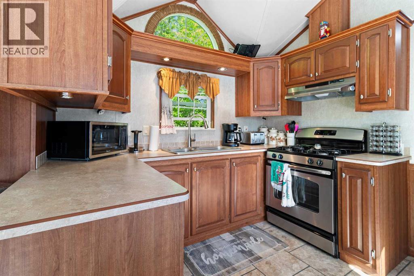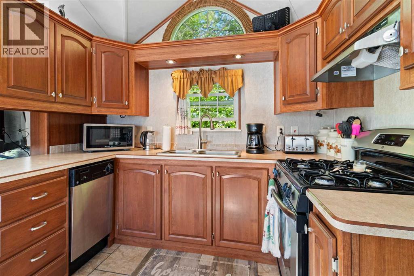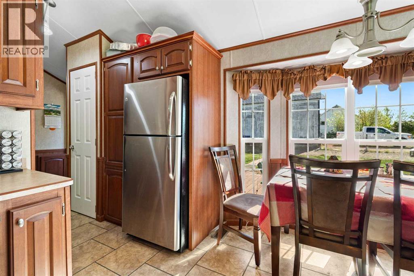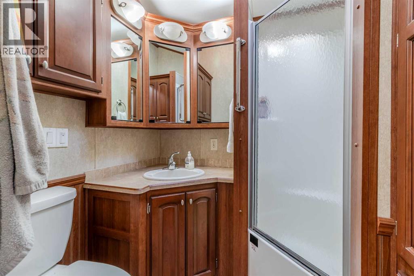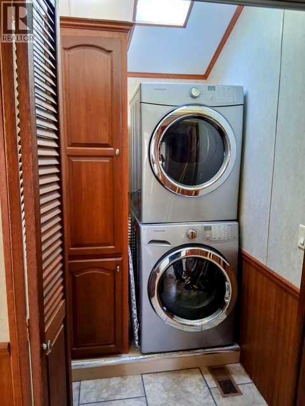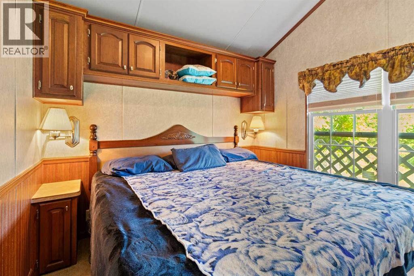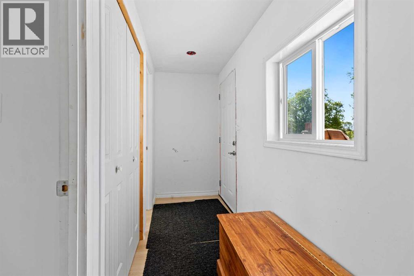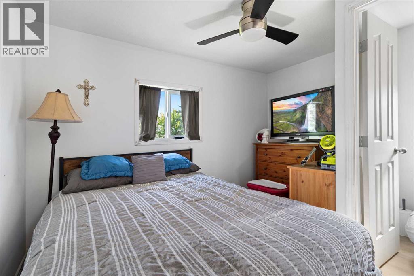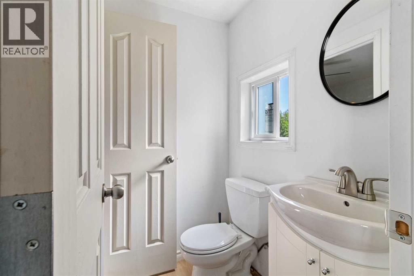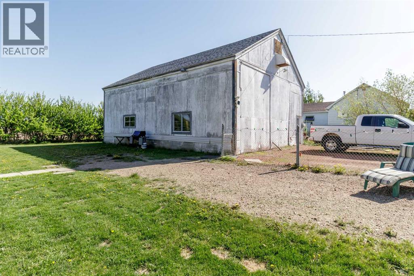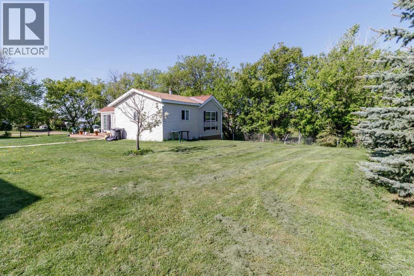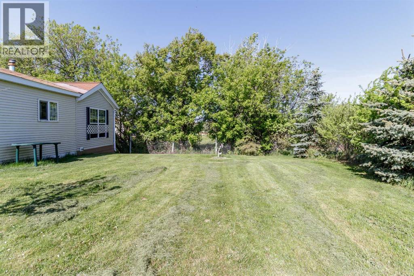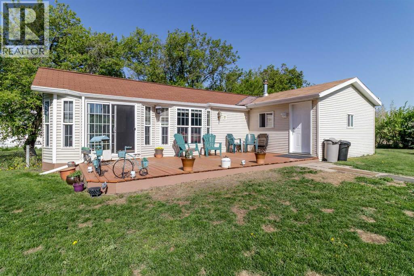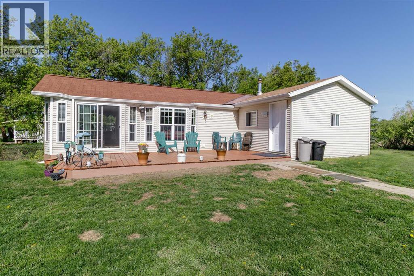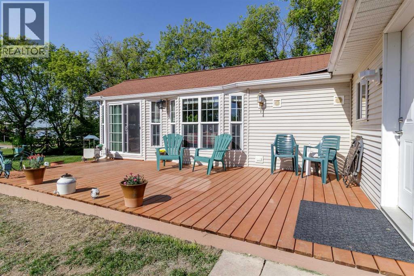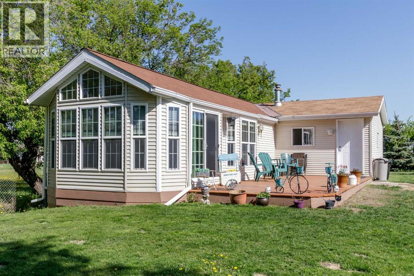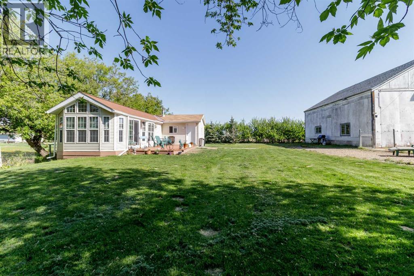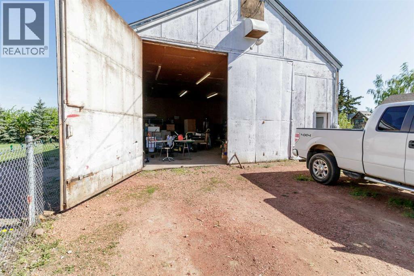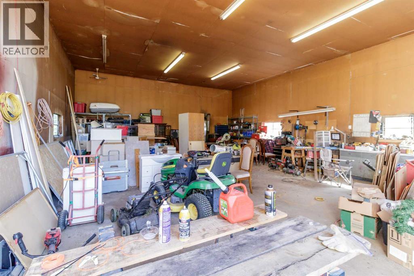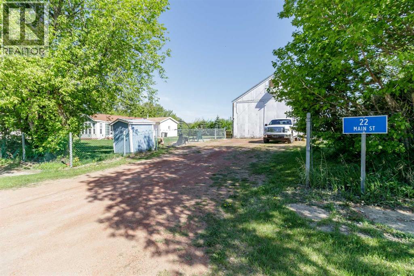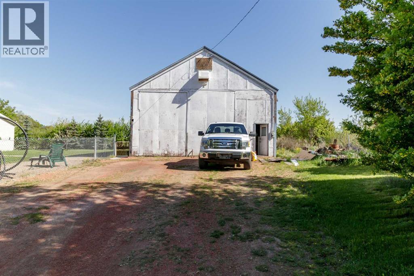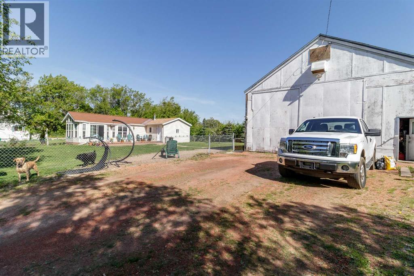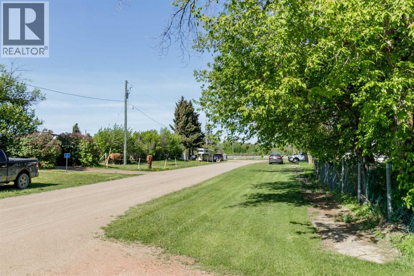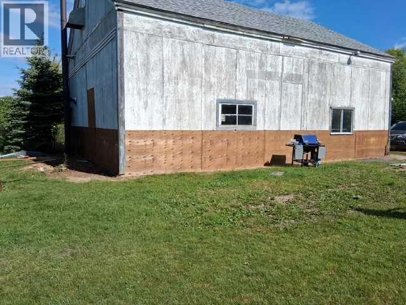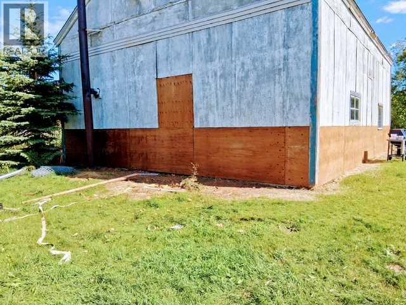2 Bedroom
2 Bathroom
720 ft2
Fireplace
None
Forced Air
Fruit Trees, Landscaped
$249,000
First time buyers or Seniors ready to downsize. Maybe looking to have a home / shop to start a business. Take a look at this cozy Park Model with a 14x12 addition on approximately 1/3 of an acre. A nice 30x40 workshop/garage with double doors and tall walls to fit your RV inside and other vehicles. The addition has bathroom, large closet and second bedroom plus a foyer type entry way. Property is fenced with trees and fruit trees. Very peaceful small town living. (id:57594)
Property Details
|
MLS® Number
|
A2224949 |
|
Property Type
|
Single Family |
|
Features
|
Treed, No Neighbours Behind, Level |
|
Parking Space Total
|
4 |
|
Plan
|
5773ak |
|
Structure
|
Workshop, Shed, Deck |
Building
|
Bathroom Total
|
2 |
|
Bedrooms Above Ground
|
2 |
|
Bedrooms Total
|
2 |
|
Amperage
|
100 Amp Service |
|
Appliances
|
Refrigerator, Gas Stove(s), Dishwasher, Hood Fan, Window Coverings, Washer & Dryer |
|
Basement Type
|
None |
|
Constructed Date
|
2009 |
|
Construction Material
|
Wood Frame |
|
Construction Style Attachment
|
Detached |
|
Cooling Type
|
None |
|
Exterior Finish
|
Vinyl Siding |
|
Fireplace Present
|
Yes |
|
Fireplace Total
|
1 |
|
Flooring Type
|
Carpeted, Laminate, Linoleum |
|
Foundation Type
|
None |
|
Half Bath Total
|
1 |
|
Heating Fuel
|
Natural Gas |
|
Heating Type
|
Forced Air |
|
Stories Total
|
1 |
|
Size Interior
|
720 Ft2 |
|
Total Finished Area
|
720 Sqft |
|
Type
|
Manufactured Home |
|
Utility Power
|
100 Amp Service |
|
Utility Water
|
Well |
Parking
Land
|
Acreage
|
No |
|
Fence Type
|
Fence |
|
Landscape Features
|
Fruit Trees, Landscaped |
|
Sewer
|
Septic Field, Septic Tank |
|
Size Depth
|
38.1 M |
|
Size Frontage
|
38.1 M |
|
Size Irregular
|
15625.00 |
|
Size Total
|
15625 Sqft|10,890 - 21,799 Sqft (1/4 - 1/2 Ac) |
|
Size Total Text
|
15625 Sqft|10,890 - 21,799 Sqft (1/4 - 1/2 Ac) |
|
Zoning Description
|
R3 |
Rooms
| Level |
Type |
Length |
Width |
Dimensions |
|
Main Level |
Living Room |
|
|
12.08 Ft x 11.33 Ft |
|
Main Level |
Kitchen |
|
|
5.92 Ft x 11.50 Ft |
|
Main Level |
Dining Room |
|
|
6.17 Ft x 11.50 Ft |
|
Main Level |
Foyer |
|
|
11.42 Ft x 3.83 Ft |
|
Main Level |
Primary Bedroom |
|
|
11.00 Ft x 9.00 Ft |
|
Main Level |
3pc Bathroom |
|
|
5.58 Ft x 5.92 Ft |
|
Main Level |
2pc Bathroom |
|
|
3.92 Ft x 4.83 Ft |
|
Main Level |
Bedroom |
|
|
11.33 Ft x 10.83 Ft |
https://www.realtor.ca/real-estate/28382784/22-main-street-ardley


