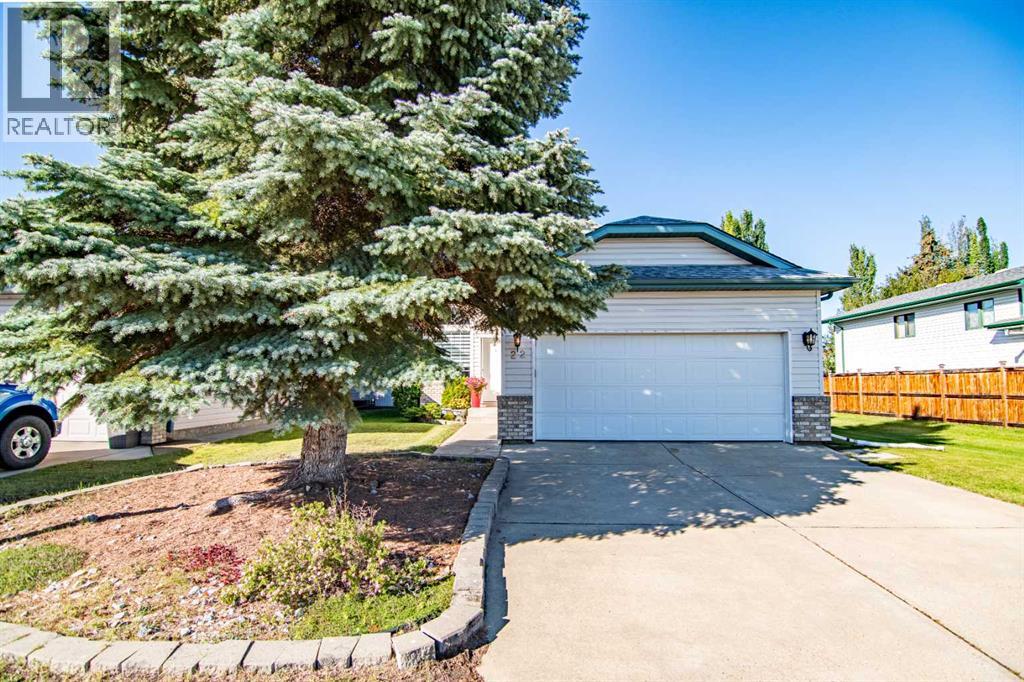4 Bedroom
3 Bathroom
1,325 ft2
4 Level
None
Forced Air
$469,900
Welcome to 22 Doan Ave ~ This well-maintained and functional 4-level split is perfectly situated on a quiet street just steps away from Davison Drive Park — an ideal location for families and outdoor enthusiasts alike. With 4 bedrooms (3 up) and 3 full bathrooms, this home offers both space and flexibility for growing families. The bright and inviting main floor welcomes you with vaulted ceilings and large windows that flood the spacious living room with natural light. The kitchen is thoughtfully laid out, offering great functionality and flow. Upstairs you'll find the generous primary suite complete with double closets and a private 4-piece ensuite. Two additional bedrooms and another full 4-piece bathroom round out the upper level, all complemented by brand new laminate flooring (2024). The third level offers even more living space with a cozy family room, the fourth bedroom, and another full 3-piece bathroom — perfect for guests or teens. Head downstairs to discover the ultimate movie night setup in the custom theatre space, fully equipped with a projector, screen, and sound system — all included! There’s also a flex space that can easily accommodate a poker table, foosball setup, or whatever else your lifestyle demands. Step outside to the beautifully landscaped west-facing backyard — fully fenced (2024) and complete with a composite deck (2022) for easy maintenance and year-round enjoyment. Additional updates include a new blower motor on the furnace (2022) and stylish window coverings (2023). This is a home that truly balances comfort, function, and lifestyle — all in a prime location. Don’t miss the chance to make it yours! (id:57594)
Property Details
|
MLS® Number
|
A2250885 |
|
Property Type
|
Single Family |
|
Neigbourhood
|
Deer Park |
|
Community Name
|
Deer Park Village |
|
Amenities Near By
|
Recreation Nearby, Schools, Shopping |
|
Features
|
Back Lane |
|
Parking Space Total
|
4 |
|
Plan
|
9321612 |
|
Structure
|
Deck |
Building
|
Bathroom Total
|
3 |
|
Bedrooms Above Ground
|
3 |
|
Bedrooms Below Ground
|
1 |
|
Bedrooms Total
|
4 |
|
Appliances
|
Refrigerator, Dishwasher, Stove, Microwave, Window Coverings, Garage Door Opener, Washer & Dryer |
|
Architectural Style
|
4 Level |
|
Basement Development
|
Finished |
|
Basement Type
|
Full (finished) |
|
Constructed Date
|
1994 |
|
Construction Style Attachment
|
Detached |
|
Cooling Type
|
None |
|
Exterior Finish
|
Brick, Vinyl Siding, Wood Siding |
|
Flooring Type
|
Carpeted, Laminate, Linoleum |
|
Foundation Type
|
Poured Concrete |
|
Heating Type
|
Forced Air |
|
Size Interior
|
1,325 Ft2 |
|
Total Finished Area
|
1325 Sqft |
|
Type
|
House |
Parking
Land
|
Acreage
|
No |
|
Fence Type
|
Fence |
|
Land Amenities
|
Recreation Nearby, Schools, Shopping |
|
Size Depth
|
35.04 M |
|
Size Frontage
|
13.8 M |
|
Size Irregular
|
5110.00 |
|
Size Total
|
5110 Sqft|4,051 - 7,250 Sqft |
|
Size Total Text
|
5110 Sqft|4,051 - 7,250 Sqft |
|
Zoning Description
|
R-l |
Rooms
| Level |
Type |
Length |
Width |
Dimensions |
|
Second Level |
Primary Bedroom |
|
|
11.58 Ft x 15.25 Ft |
|
Second Level |
4pc Bathroom |
|
|
4.92 Ft x 8.42 Ft |
|
Second Level |
Bedroom |
|
|
10.33 Ft x 8.67 Ft |
|
Second Level |
Bedroom |
|
|
13.83 Ft x 9.42 Ft |
|
Second Level |
4pc Bathroom |
|
|
4.92 Ft x 8.42 Ft |
|
Basement |
Recreational, Games Room |
|
|
13.75 Ft x 36.92 Ft |
|
Basement |
Storage |
|
|
7.67 Ft x 24.08 Ft |
|
Lower Level |
Family Room |
|
|
13.33 Ft x 29.08 Ft |
|
Lower Level |
Bedroom |
|
|
13.42 Ft x 12.67 Ft |
|
Lower Level |
3pc Bathroom |
|
|
4.42 Ft x 8.58 Ft |
|
Main Level |
Foyer |
|
|
8.58 Ft x 9.67 Ft |
|
Main Level |
Dining Room |
|
|
10.83 Ft x 9.67 Ft |
|
Main Level |
Living Room |
|
|
14.67 Ft x 14.58 Ft |
|
Main Level |
Kitchen |
|
|
14.67 Ft x 14.25 Ft |
https://www.realtor.ca/real-estate/28772404/22-doan-avenue-red-deer-deer-park-village












































