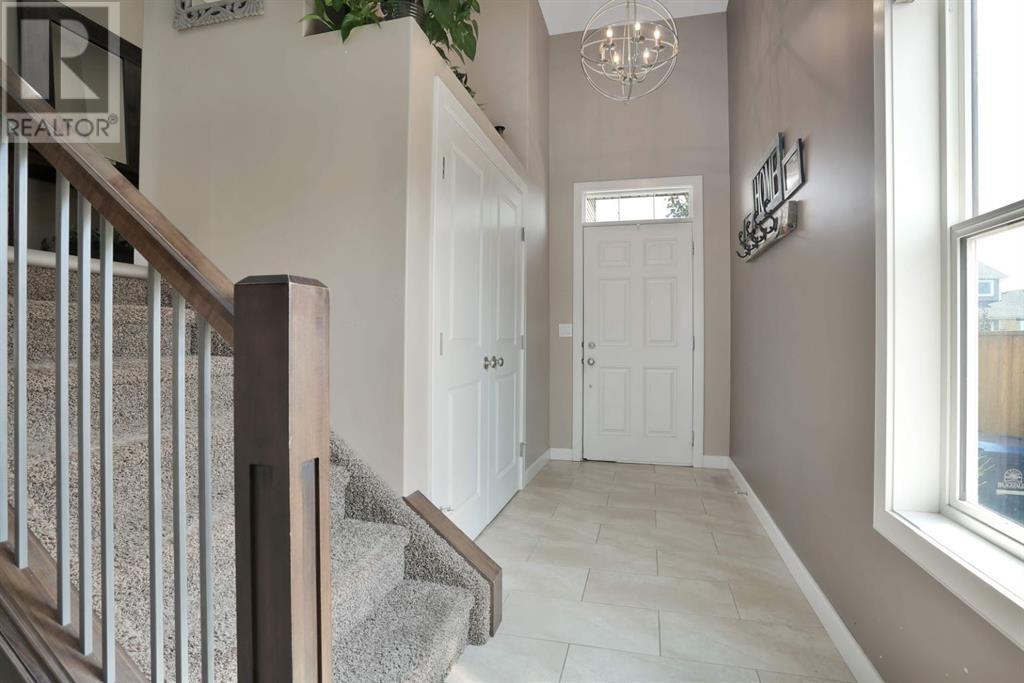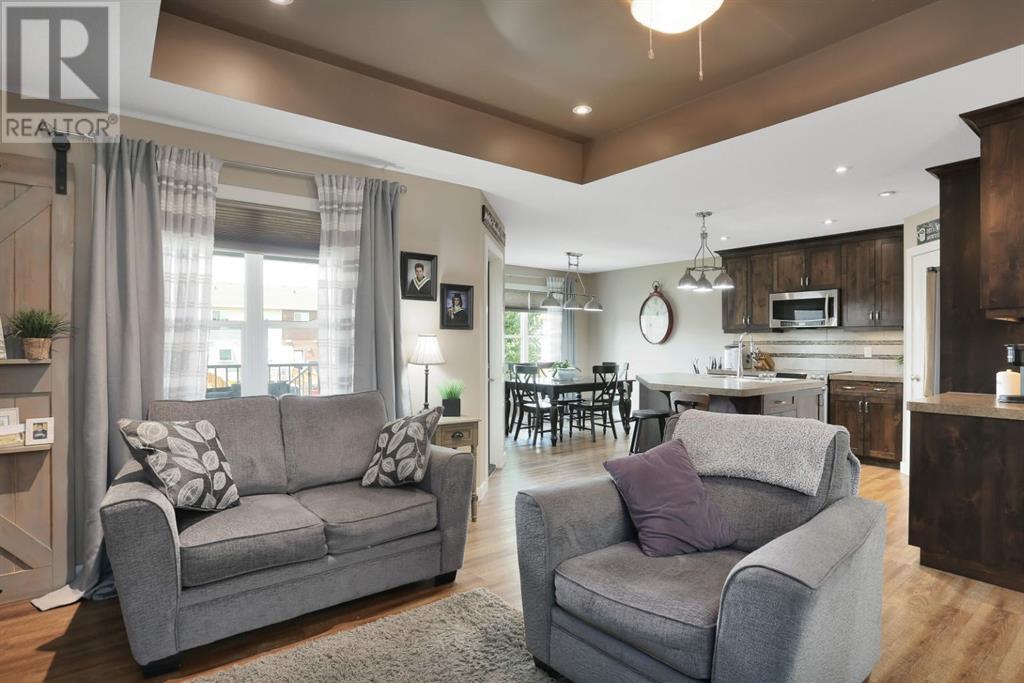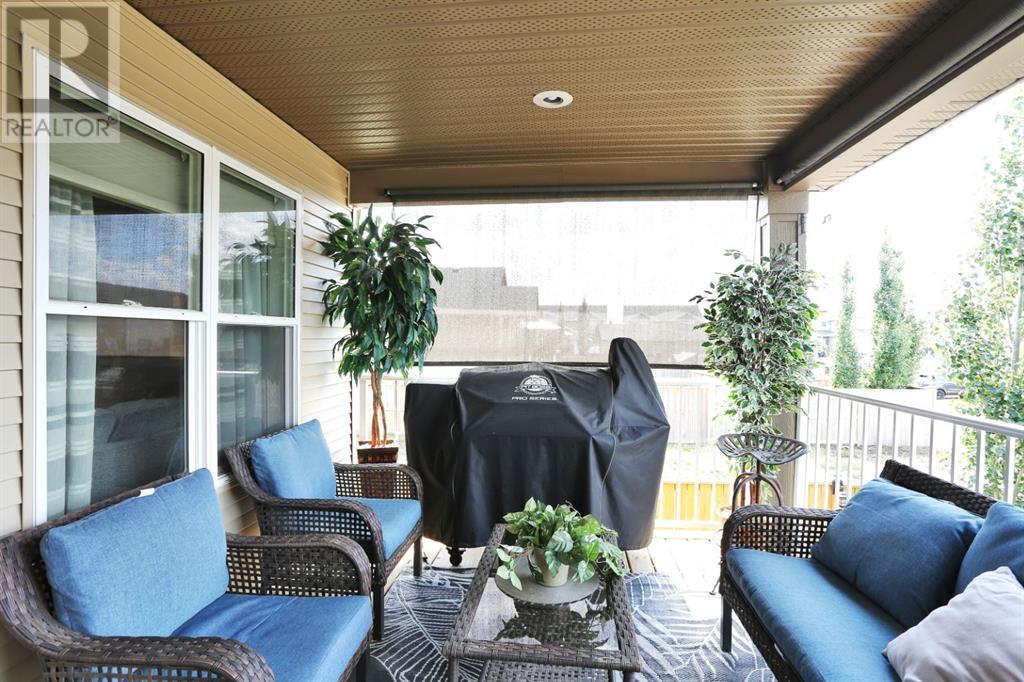3 Bedroom
2 Bathroom
1259 sqft
Bi-Level
Fireplace
None
Forced Air
Landscaped, Lawn
$385,000
Welcome to beautiful 22 Coachman Way in Blackfalds Alberta. This Property located so close at all amenities and extras a person could need. Walking into the home you feel a large entrance welcoming you in to the space. As you come up the stairs there is a beautiful open concept layout with 3 large bedrooms up stairs and great living area along with a spacious kitchen to round off the main area. The primary bedroom easily fits a king size bed and has a walk-in closet with an ensuite. The deck is enclosed and has outdoor blinds for shade so you can enjoy the deck in all weather. The home is perfectly landscaped fully fenced including storage under the deck. Street parking located at the back of the property and the option to build a dream garage without losing any yard space. The basement is currently framed for an extra 2 bedrooms and large living area or your dream vision. The basement is a couple steps away from making this a complete dream home. The property checks all the boxes and the pride of ownership is evident in this property. (id:57594)
Property Details
|
MLS® Number
|
A2156926 |
|
Property Type
|
Single Family |
|
Community Name
|
Cottonwood Estates |
|
Amenities Near By
|
Schools, Shopping |
|
Features
|
Back Lane, Pvc Window |
|
Parking Space Total
|
4 |
|
Plan
|
1322019 |
|
Structure
|
Deck |
Building
|
Bathroom Total
|
2 |
|
Bedrooms Above Ground
|
3 |
|
Bedrooms Total
|
3 |
|
Appliances
|
Refrigerator, Dishwasher, Stove, Microwave, Washer & Dryer |
|
Architectural Style
|
Bi-level |
|
Basement Development
|
Partially Finished |
|
Basement Type
|
Full (partially Finished) |
|
Constructed Date
|
2014 |
|
Construction Material
|
Poured Concrete, Wood Frame |
|
Construction Style Attachment
|
Detached |
|
Cooling Type
|
None |
|
Exterior Finish
|
Concrete, Vinyl Siding |
|
Fireplace Present
|
Yes |
|
Fireplace Total
|
1 |
|
Flooring Type
|
Carpeted, Vinyl Plank |
|
Foundation Type
|
Poured Concrete |
|
Heating Fuel
|
Natural Gas |
|
Heating Type
|
Forced Air |
|
Stories Total
|
1 |
|
Size Interior
|
1259 Sqft |
|
Total Finished Area
|
1259 Sqft |
|
Type
|
House |
Parking
Land
|
Acreage
|
No |
|
Fence Type
|
Fence |
|
Land Amenities
|
Schools, Shopping |
|
Landscape Features
|
Landscaped, Lawn |
|
Size Depth
|
36.57 M |
|
Size Frontage
|
9.75 M |
|
Size Irregular
|
3840.00 |
|
Size Total
|
3840 Sqft|0-4,050 Sqft |
|
Size Total Text
|
3840 Sqft|0-4,050 Sqft |
|
Zoning Description
|
R1 |
Rooms
| Level |
Type |
Length |
Width |
Dimensions |
|
Main Level |
4pc Bathroom |
|
|
9.50 Ft x 4.92 Ft |
|
Main Level |
4pc Bathroom |
|
|
4.92 Ft x 8.83 Ft |
|
Main Level |
Bedroom |
|
|
10.08 Ft x 9.08 Ft |
|
Main Level |
Bedroom |
|
|
10.17 Ft x 9.08 Ft |
|
Main Level |
Dining Room |
|
|
11.00 Ft x 6.83 Ft |
|
Main Level |
Foyer |
|
|
5.00 Ft x 12.67 Ft |
|
Main Level |
Kitchen |
|
|
14.25 Ft x 13.58 Ft |
|
Main Level |
Living Room |
|
|
13.50 Ft x 15.42 Ft |
|
Main Level |
Primary Bedroom |
|
|
13.25 Ft x 13.67 Ft |







































