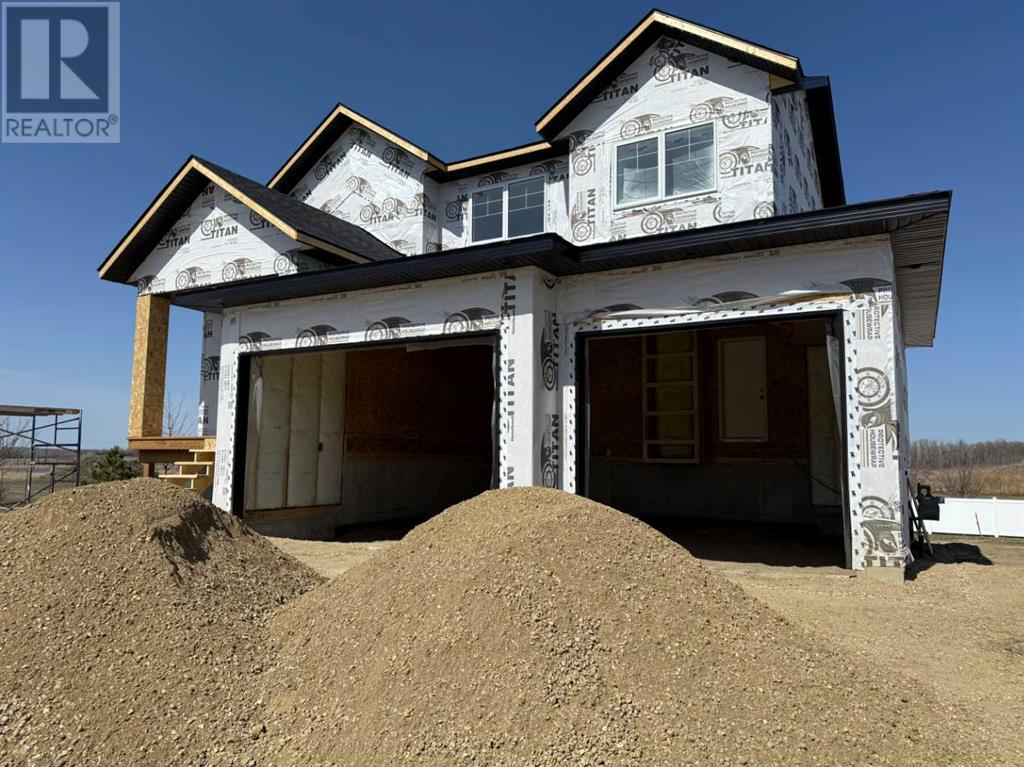5 Bedroom
4 Bathroom
1,774 ft2
Fireplace
See Remarks
Forced Air, In Floor Heating
$829,000
Brand new and ready for your family! This custom-built 2-storey walkout home by award-winning Ridgestone Homes offers 5 bedrooms, 3.5 bathrooms, and thoughtful design throughout. A covered front porch welcomes you into the open-concept main floor featuring a spacious kitchen, dining area, and living room—perfect for everyday living and entertaining. Step out onto the deck from the kitchen and enjoy views of the playground right behind your backyard vinyl fence.Upstairs, you’ll find the perfect layout for a young family: 4 bedrooms on one level, including a primary suite with a 3-piece ensuite and walk-in closet, a 4-piece main bath, and convenient upper-floor laundry.The fully finished walkout basement offers a large rec room with a wet bar, the 5th bedroom, and another full bath. A triple attached garage completes this incredible home.Don’t miss this rare opportunity to own a stunning new build in a family-friendly location! (id:57594)
Property Details
|
MLS® Number
|
A2216939 |
|
Property Type
|
Single Family |
|
Community Name
|
Aurora |
|
Amenities Near By
|
Playground, Schools, Shopping |
|
Features
|
See Remarks |
|
Parking Space Total
|
3 |
|
Plan
|
1922674 |
|
Structure
|
Deck |
Building
|
Bathroom Total
|
4 |
|
Bedrooms Above Ground
|
4 |
|
Bedrooms Below Ground
|
1 |
|
Bedrooms Total
|
5 |
|
Appliances
|
Washer, Refrigerator, Dishwasher, Stove, Dryer |
|
Basement Features
|
Separate Entrance |
|
Basement Type
|
Full |
|
Constructed Date
|
2025 |
|
Construction Material
|
Wood Frame |
|
Construction Style Attachment
|
Detached |
|
Cooling Type
|
See Remarks |
|
Exterior Finish
|
Vinyl Siding |
|
Fireplace Present
|
Yes |
|
Fireplace Total
|
1 |
|
Flooring Type
|
Carpeted, Tile, Vinyl Plank |
|
Foundation Type
|
Poured Concrete |
|
Half Bath Total
|
1 |
|
Heating Type
|
Forced Air, In Floor Heating |
|
Stories Total
|
2 |
|
Size Interior
|
1,774 Ft2 |
|
Total Finished Area
|
1774 Sqft |
|
Type
|
House |
Parking
Land
|
Acreage
|
No |
|
Fence Type
|
Partially Fenced |
|
Land Amenities
|
Playground, Schools, Shopping |
|
Size Depth
|
36.5 M |
|
Size Frontage
|
17.07 M |
|
Size Irregular
|
6690.00 |
|
Size Total
|
6690 Sqft|4,051 - 7,250 Sqft |
|
Size Total Text
|
6690 Sqft|4,051 - 7,250 Sqft |
|
Zoning Description
|
R1l |
Rooms
| Level |
Type |
Length |
Width |
Dimensions |
|
Second Level |
Primary Bedroom |
|
|
11.50 Ft x 12.42 Ft |
|
Second Level |
Other |
|
|
7.50 Ft x 4.75 Ft |
|
Second Level |
3pc Bathroom |
|
|
7.50 Ft x 11.67 Ft |
|
Second Level |
4pc Bathroom |
|
|
.00 Ft x .00 Ft |
|
Second Level |
Bedroom |
|
|
10.50 Ft x 12.42 Ft |
|
Second Level |
Bedroom |
|
|
11.33 Ft x 10.33 Ft |
|
Second Level |
Bedroom |
|
|
10.50 Ft x 12.42 Ft |
|
Lower Level |
Recreational, Games Room |
|
|
11.00 Ft x 19.00 Ft |
|
Lower Level |
4pc Bathroom |
|
|
.00 Ft x .00 Ft |
|
Lower Level |
Storage |
|
|
5.17 Ft x 3.33 Ft |
|
Lower Level |
Furnace |
|
|
7.42 Ft x 7.00 Ft |
|
Lower Level |
Bedroom |
|
|
10.00 Ft x 11.17 Ft |
|
Main Level |
Living Room |
|
|
11.50 Ft x 19.00 Ft |
|
Main Level |
2pc Bathroom |
|
|
.00 Ft x .00 Ft |
|
Main Level |
Foyer |
|
|
11.25 Ft x 6.50 Ft |
|
Main Level |
Kitchen |
|
|
12.83 Ft x 15.00 Ft |
|
Main Level |
Dining Room |
|
|
10.50 Ft x 10.00 Ft |
https://www.realtor.ca/real-estate/28247211/22-aura-drive-blackfalds-aurora









