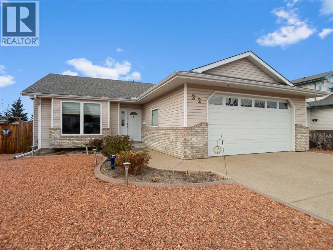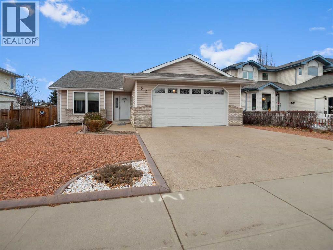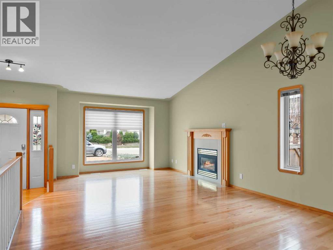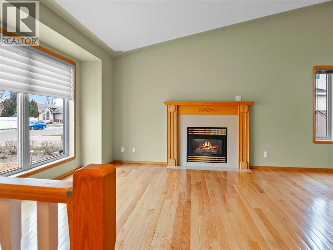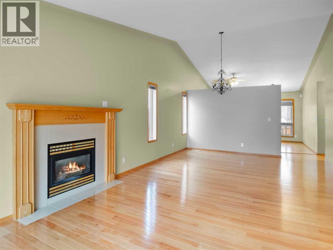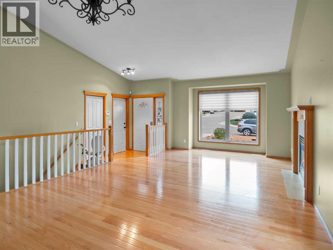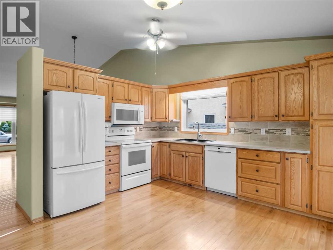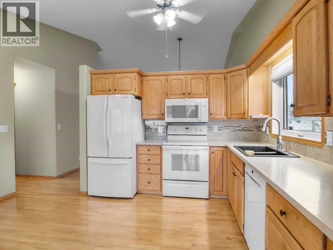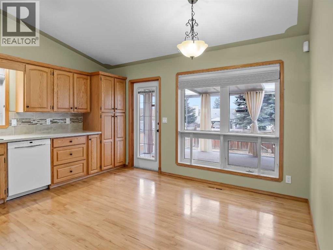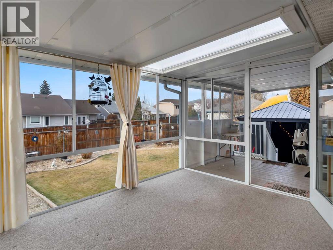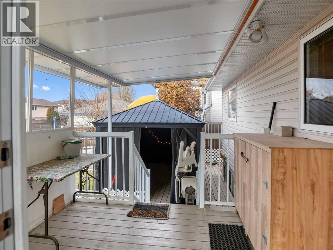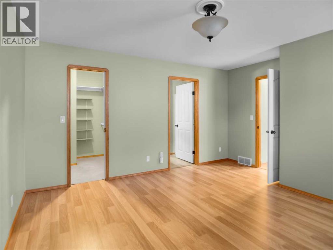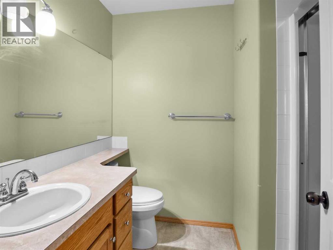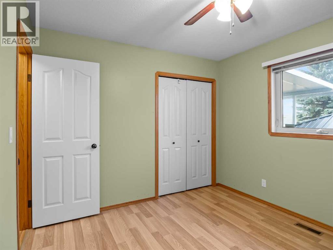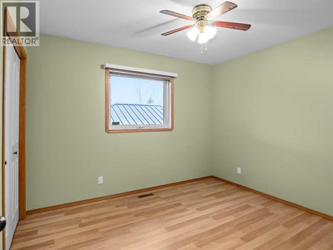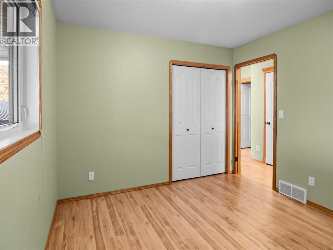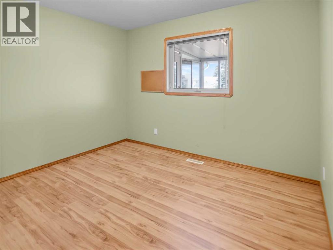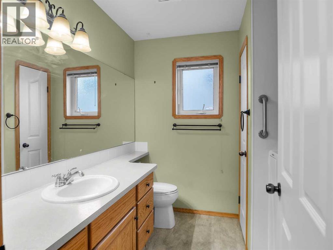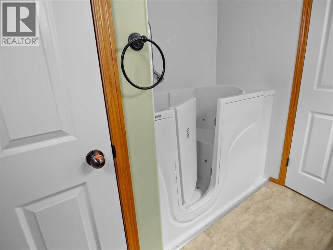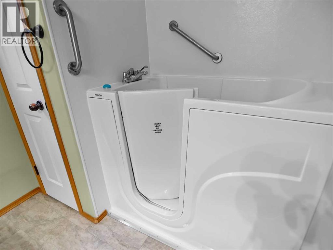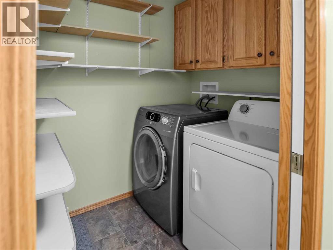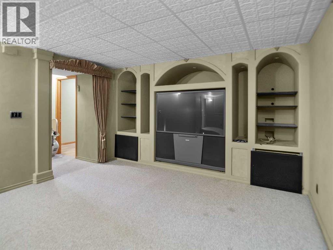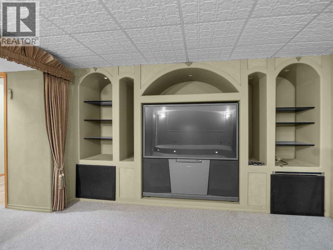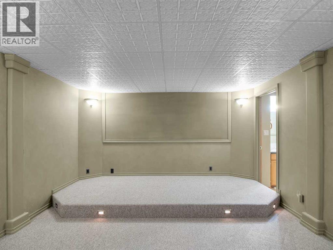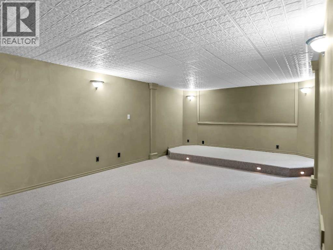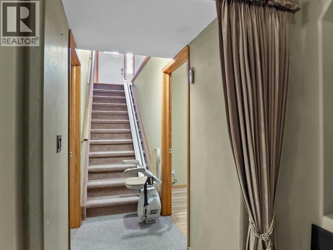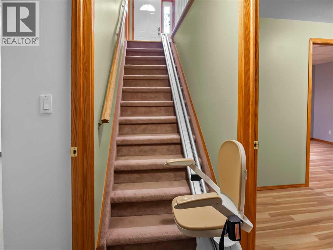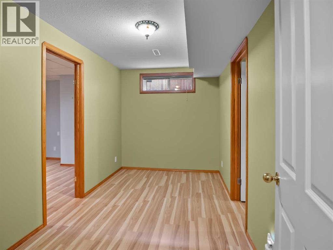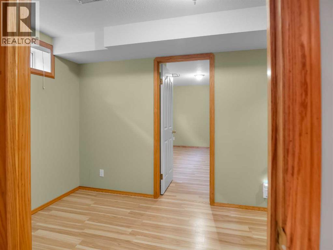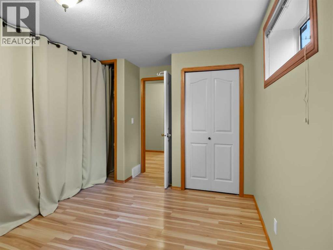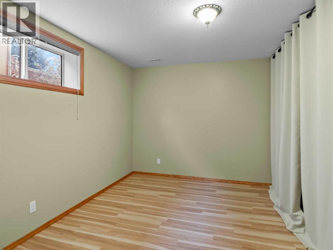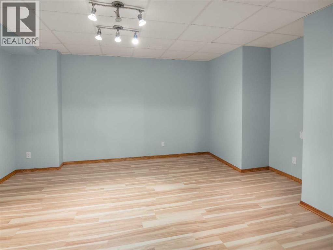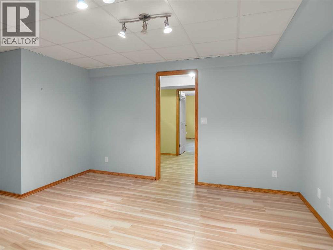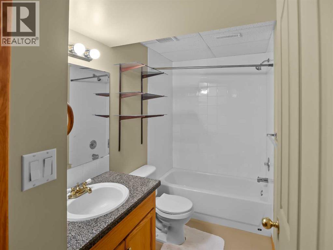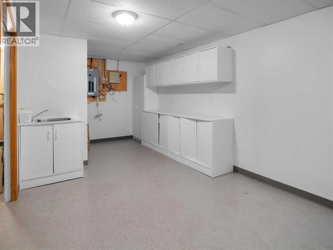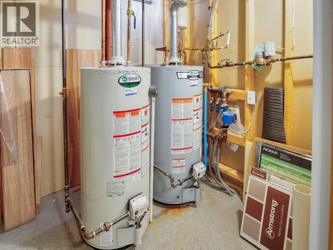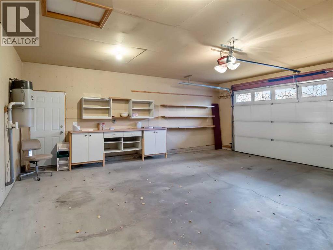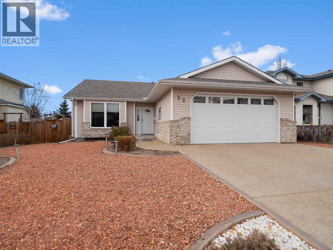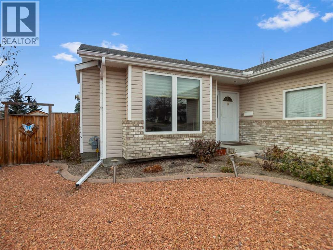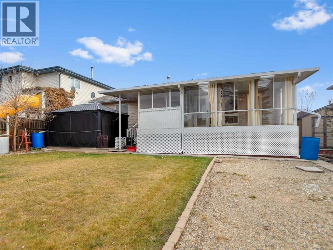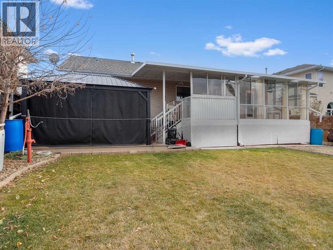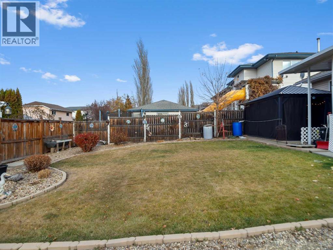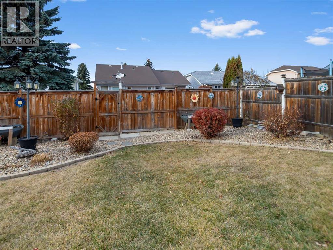4 Bedroom
3 Bathroom
1,405 ft2
Bungalow
Fireplace
Central Air Conditioning
Central Heating, Other
Landscaped, Lawn
$514,900
This spacious bungalow in Anders East, one of Red Deer’s most respected neighborhoods, is set up for comfortable living with room to grow and relax. It features four bedrooms and three bathrooms, alongside a generous den or office downstairs—perfect for work, hobbies, or just extra space when you need it.The covered deck is built to last, with walls that wrap around the sunroom area and provide shelter while still letting in lots of light. The outdoor space continues with a covered patio, a gazebo for relaxing or entertaining, and a large, fenced yard. You’ll also find a substantial shed for storage and ample space for RV parking.Year-round comfort comes easy with air conditioning, in-floor heat, and a fireplace for chilly days. There’s plenty of storage in the large downstairs room and a practical maintenance area.If mobility is a concern, the home has two chair lifts, a walk-in tub, and main floor laundry to make daily living easier—so you can enjoy everything this bungalow offers without compromise.All the features blend for a home that’s both spacious and adaptable, in a neighbourhood people are proud to live in. (id:57594)
Property Details
|
MLS® Number
|
A2268298 |
|
Property Type
|
Single Family |
|
Community Name
|
Anders Park East |
|
Amenities Near By
|
Park, Playground, Schools, Shopping |
|
Features
|
Treed, Back Lane, Pvc Window, Closet Organizers, Level, Gazebo |
|
Parking Space Total
|
4 |
|
Plan
|
9222471 |
|
Structure
|
Shed, Deck |
Building
|
Bathroom Total
|
3 |
|
Bedrooms Above Ground
|
3 |
|
Bedrooms Below Ground
|
1 |
|
Bedrooms Total
|
4 |
|
Appliances
|
Dishwasher, Stove, Dryer |
|
Architectural Style
|
Bungalow |
|
Basement Development
|
Finished |
|
Basement Type
|
Full (finished) |
|
Constructed Date
|
1995 |
|
Construction Material
|
Poured Concrete, Wood Frame |
|
Construction Style Attachment
|
Detached |
|
Cooling Type
|
Central Air Conditioning |
|
Exterior Finish
|
Brick, Concrete, Vinyl Siding |
|
Fireplace Present
|
Yes |
|
Fireplace Total
|
1 |
|
Flooring Type
|
Carpeted, Hardwood, Vinyl |
|
Foundation Type
|
Poured Concrete |
|
Heating Fuel
|
Natural Gas |
|
Heating Type
|
Central Heating, Other |
|
Stories Total
|
1 |
|
Size Interior
|
1,405 Ft2 |
|
Total Finished Area
|
1405 Sqft |
|
Type
|
House |
Parking
|
Concrete
|
|
|
Attached Garage
|
2 |
|
Street
|
|
Land
|
Acreage
|
No |
|
Fence Type
|
Fence |
|
Land Amenities
|
Park, Playground, Schools, Shopping |
|
Landscape Features
|
Landscaped, Lawn |
|
Size Depth
|
38.71 M |
|
Size Frontage
|
17.37 M |
|
Size Irregular
|
7395.00 |
|
Size Total
|
7395 Sqft|7,251 - 10,889 Sqft |
|
Size Total Text
|
7395 Sqft|7,251 - 10,889 Sqft |
|
Zoning Description
|
R-l |
Rooms
| Level |
Type |
Length |
Width |
Dimensions |
|
Lower Level |
4pc Bathroom |
|
|
4.75 Ft x 9.42 Ft |
|
Lower Level |
Bedroom |
|
|
9.33 Ft x 14.67 Ft |
|
Lower Level |
Bonus Room |
|
|
20.42 Ft x 15.42 Ft |
|
Lower Level |
Den |
|
|
13.42 Ft x 7.42 Ft |
|
Lower Level |
Recreational, Games Room |
|
|
15.42 Ft x 13.17 Ft |
|
Lower Level |
Media |
|
|
27.75 Ft x 13.25 Ft |
|
Lower Level |
Furnace |
|
|
9.50 Ft x 6.33 Ft |
|
Main Level |
3pc Bathroom |
|
|
6.75 Ft x 8.08 Ft |
|
Main Level |
4pc Bathroom |
|
|
7.67 Ft x 7.75 Ft |
|
Main Level |
Bedroom |
|
|
11.00 Ft x 10.00 Ft |
|
Main Level |
Bedroom |
|
|
11.00 Ft x 10.00 Ft |
|
Main Level |
Dining Room |
|
|
13.92 Ft x 10.33 Ft |
|
Main Level |
Kitchen |
|
|
13.92 Ft x 13.58 Ft |
|
Main Level |
Laundry Room |
|
|
8.33 Ft x 5.25 Ft |
|
Main Level |
Living Room |
|
|
14.00 Ft x 14.25 Ft |
|
Main Level |
Primary Bedroom |
|
|
13.83 Ft x 14.83 Ft |
|
Main Level |
Sunroom |
|
|
15.50 Ft x 10.00 Ft |
https://www.realtor.ca/real-estate/29057268/22-ansett-crescent-red-deer-anders-park-east

