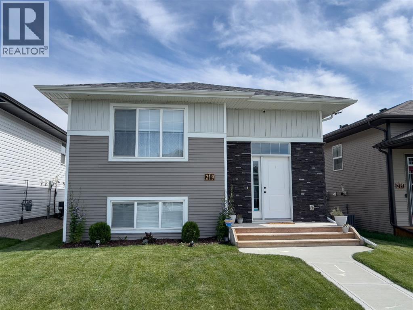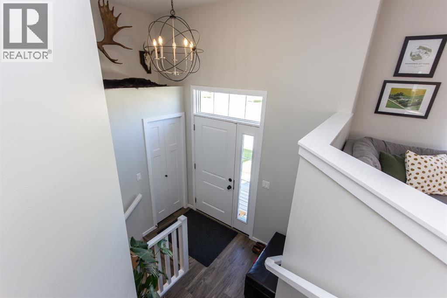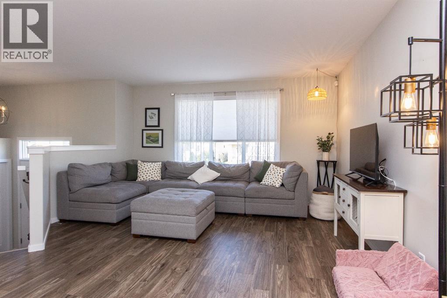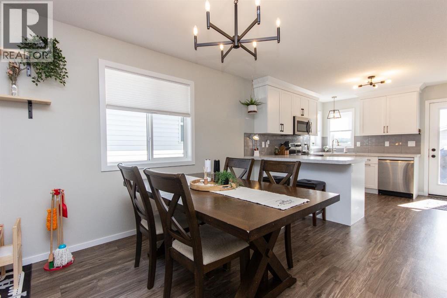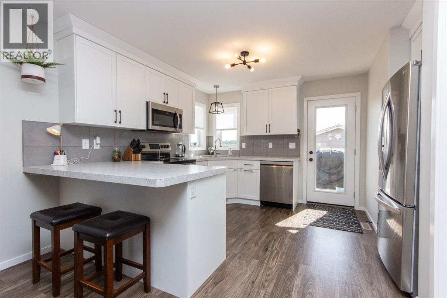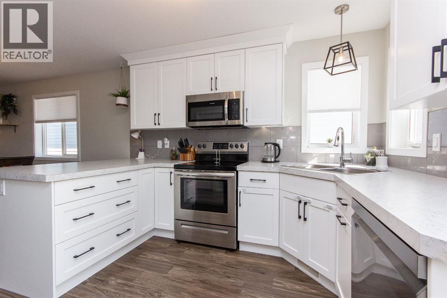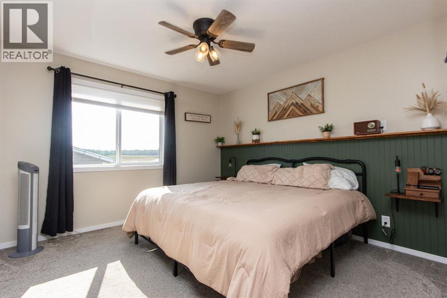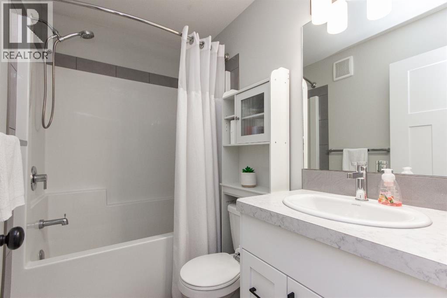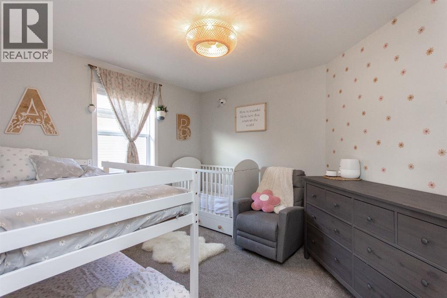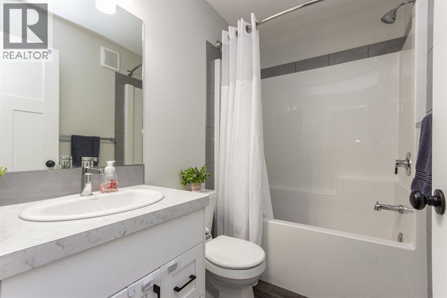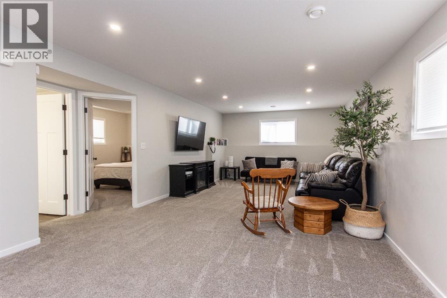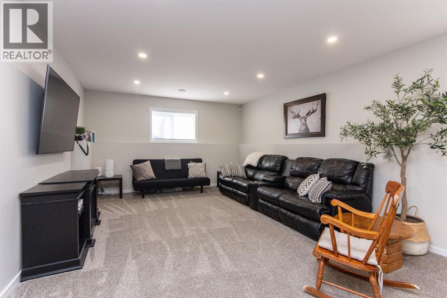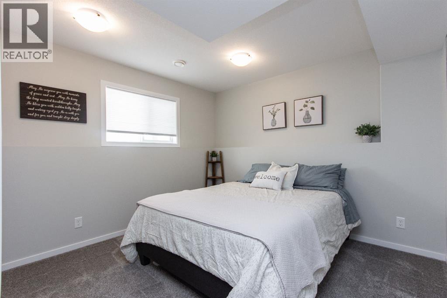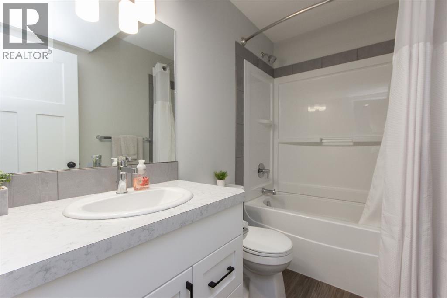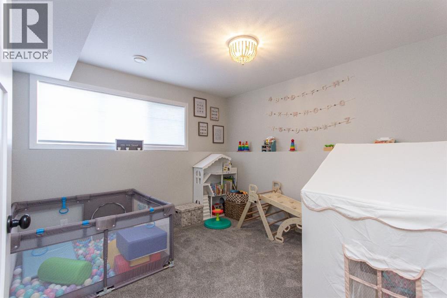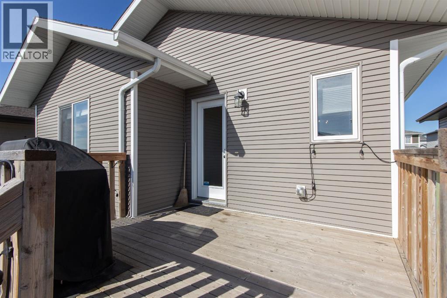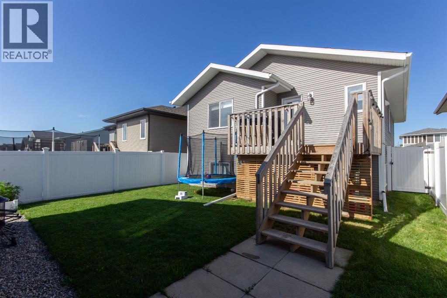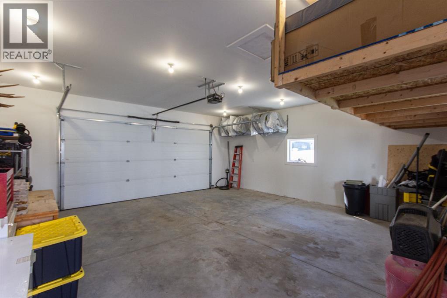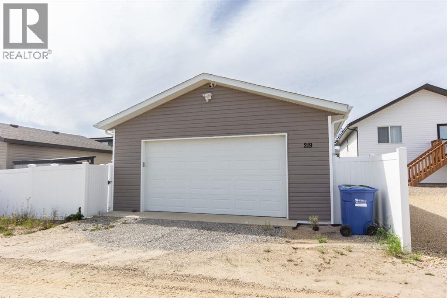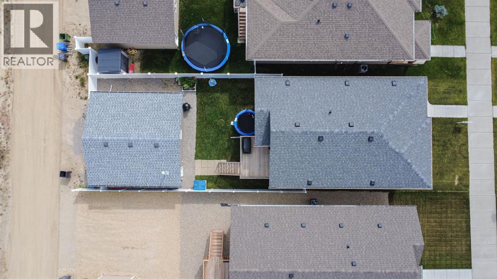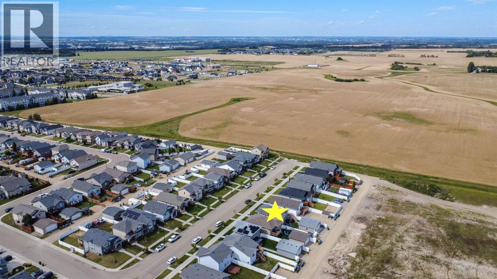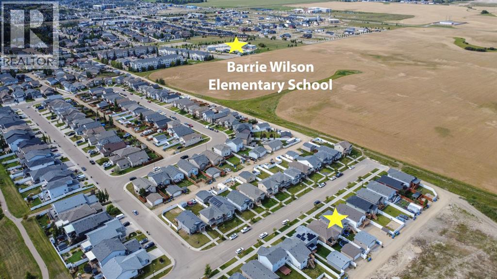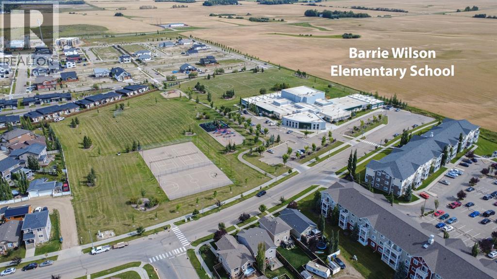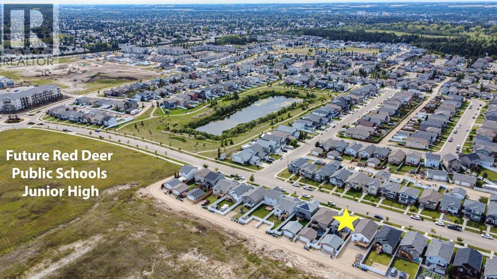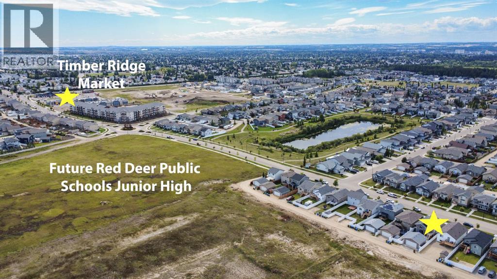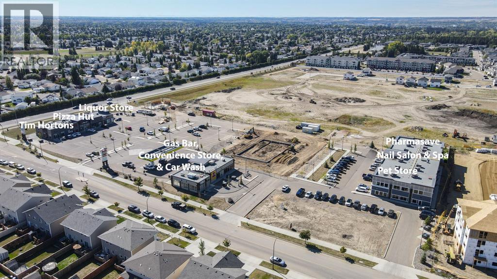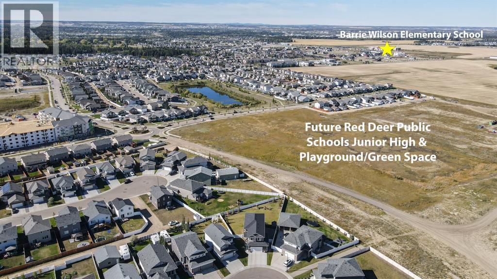4 Bedroom
3 Bathroom
1,076 ft2
Bi-Level
Central Air Conditioning
Forced Air
$469,900
This spotless and turn key home shines with pride of ownership and offers an opportunity to just move in and enjoy! Everything has been done here including a beautiful fully finished basement, central A/C, a finished and heated 24x24 garage, and a vinyl fenced and fully landscaped yard. Inside you'll find a bright and open floor plan offering modern finishes including vinyl flooring throughout the main floor living space, and an upgraded kitchen with beautiful white cabinetry up to the ceiling, a pantry space, and stainless steel appliances including a new dishwasher and a 1 year old french door fridge. The eating area will easily accommodate a large family and there's additional bar seating at the kitchen counter, and the large front living room enjoys evening sun from a West facing picture window. The master bedroom fits your king size bed with ease and has its own private 4 pce ensuite, while the second bedroom and main 4 pce bath complete the main floor space. The basement was completed by the builder and features a huge family room and rec room space, upgraded pot lighting, two nicely sized bedrooms, and a full 4 pce bathroom. Relax out on the back deck while the kids enjoy the fully fenced yard space, or work in the huge garage which offers high ceilings with mezzanine storage, a floor sump, and gas heater. All of this is just steps from an awesome park and pond space with walking trails, future school site, and you're just a short drive from numerous amenities. This awesome home is a pleasure to show! (id:57594)
Property Details
|
MLS® Number
|
A2245922 |
|
Property Type
|
Single Family |
|
Neigbourhood
|
Timber Ridge |
|
Community Name
|
Timber Ridge |
|
Amenities Near By
|
Park, Playground, Schools, Shopping |
|
Features
|
Back Lane, Closet Organizers |
|
Parking Space Total
|
2 |
|
Plan
|
1821041 |
|
Structure
|
Deck |
Building
|
Bathroom Total
|
3 |
|
Bedrooms Above Ground
|
2 |
|
Bedrooms Below Ground
|
2 |
|
Bedrooms Total
|
4 |
|
Appliances
|
Refrigerator, Dishwasher, Stove, Microwave, Window Coverings, Garage Door Opener, Washer & Dryer |
|
Architectural Style
|
Bi-level |
|
Basement Development
|
Finished |
|
Basement Type
|
Full (finished) |
|
Constructed Date
|
2019 |
|
Construction Material
|
Poured Concrete, Wood Frame |
|
Construction Style Attachment
|
Detached |
|
Cooling Type
|
Central Air Conditioning |
|
Exterior Finish
|
Concrete, Stone, Vinyl Siding |
|
Flooring Type
|
Carpeted, Linoleum |
|
Foundation Type
|
Poured Concrete |
|
Heating Fuel
|
Natural Gas |
|
Heating Type
|
Forced Air |
|
Size Interior
|
1,076 Ft2 |
|
Total Finished Area
|
1076 Sqft |
|
Type
|
House |
Parking
|
Detached Garage
|
2 |
|
Garage
|
|
|
Heated Garage
|
|
|
Other
|
|
Land
|
Acreage
|
No |
|
Fence Type
|
Fence |
|
Land Amenities
|
Park, Playground, Schools, Shopping |
|
Size Depth
|
36.56 M |
|
Size Frontage
|
10.92 M |
|
Size Irregular
|
394.82 |
|
Size Total
|
394.82 M2|4,051 - 7,250 Sqft |
|
Size Total Text
|
394.82 M2|4,051 - 7,250 Sqft |
|
Zoning Description
|
R-n |
Rooms
| Level |
Type |
Length |
Width |
Dimensions |
|
Basement |
Recreational, Games Room |
|
|
15.00 Ft x 32.92 Ft |
|
Basement |
Bedroom |
|
|
10.50 Ft x 11.33 Ft |
|
Basement |
4pc Bathroom |
|
|
8.42 Ft x 5.00 Ft |
|
Basement |
Bedroom |
|
|
10.58 Ft x 12.08 Ft |
|
Basement |
Furnace |
|
|
10.58 Ft x 8.08 Ft |
|
Main Level |
Living Room |
|
|
14.75 Ft x 15.42 Ft |
|
Main Level |
Dining Room |
|
|
10.83 Ft x 11.00 Ft |
|
Main Level |
Kitchen |
|
|
13.42 Ft x 12.50 Ft |
|
Main Level |
Primary Bedroom |
|
|
11.17 Ft x 16.17 Ft |
|
Main Level |
4pc Bathroom |
|
|
7.58 Ft x 4.92 Ft |
|
Main Level |
Bedroom |
|
|
12.58 Ft x 10.33 Ft |
|
Main Level |
4pc Bathroom |
|
|
7.67 Ft x 5.08 Ft |
https://www.realtor.ca/real-estate/28748333/219-thomlison-avenue-red-deer-timber-ridge

