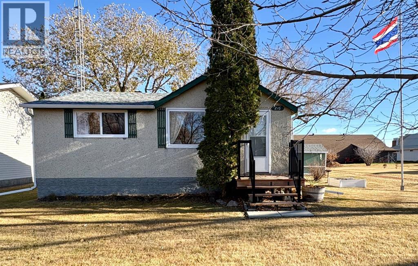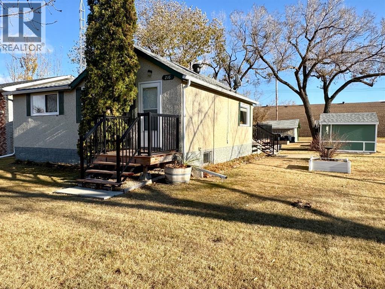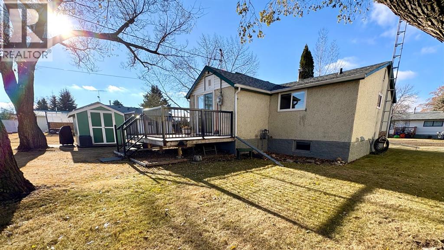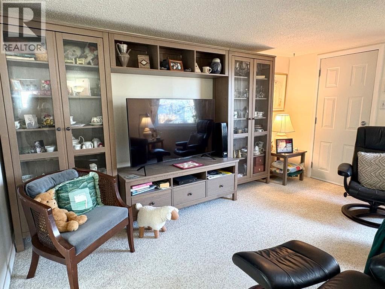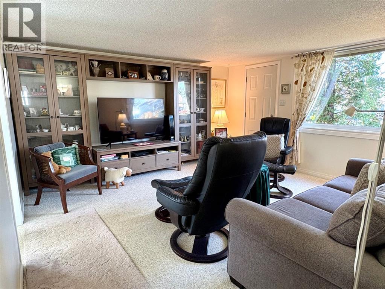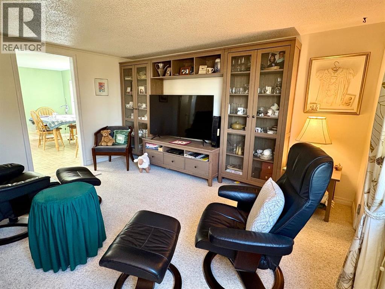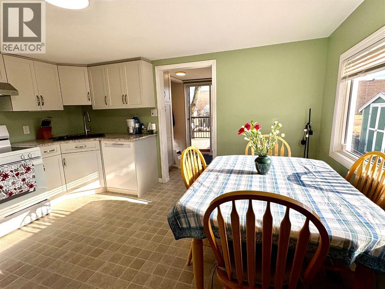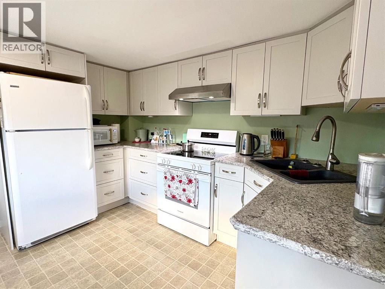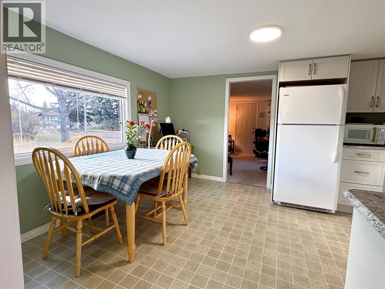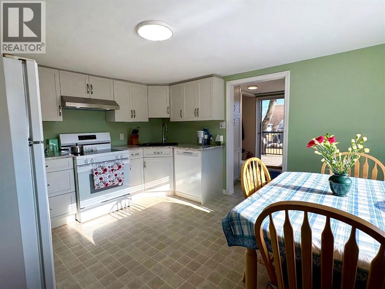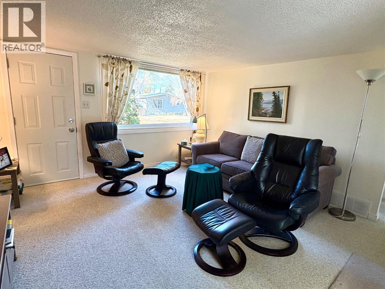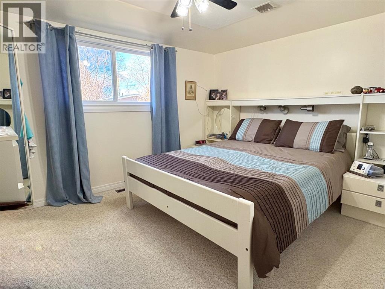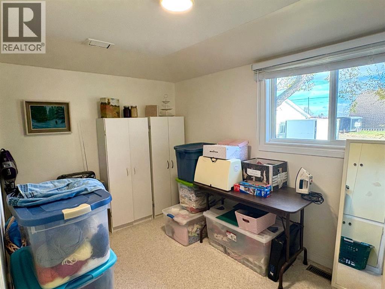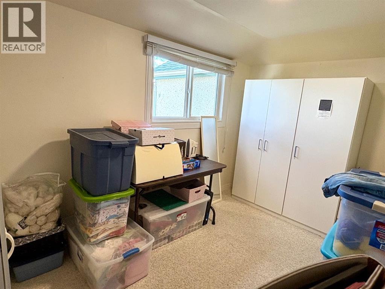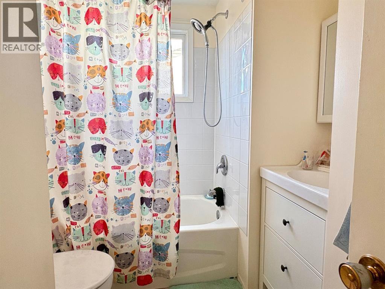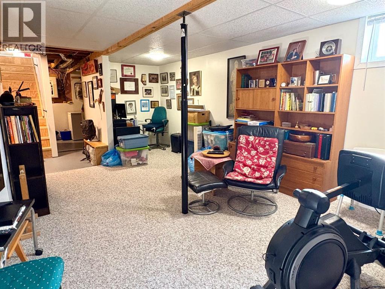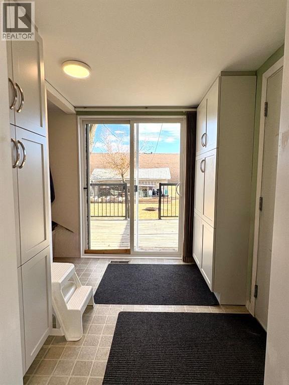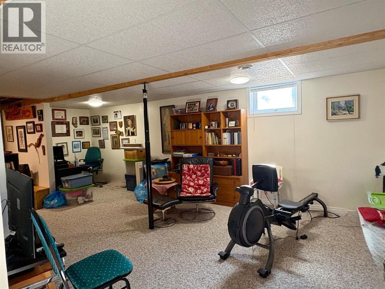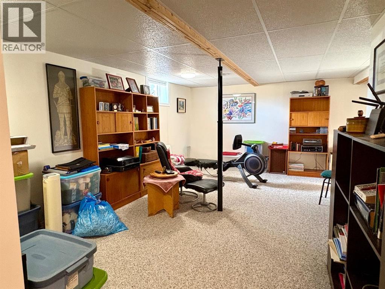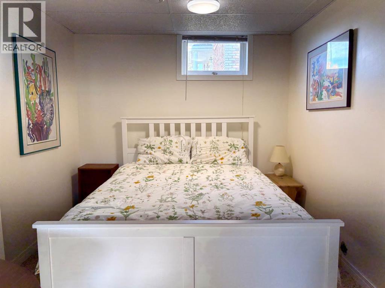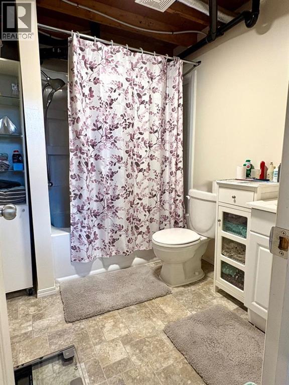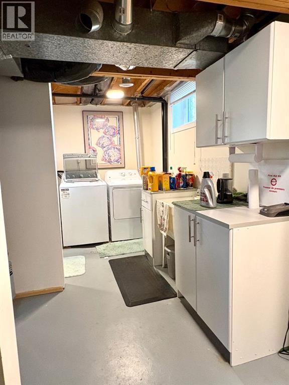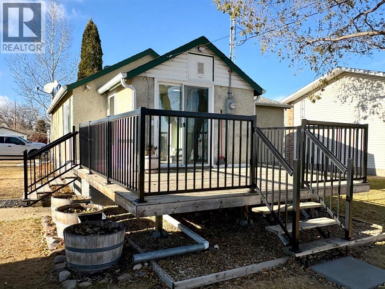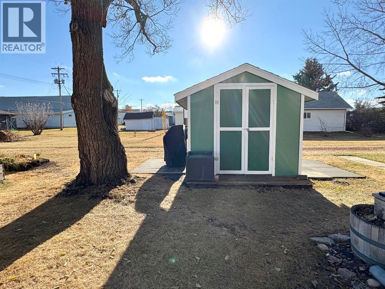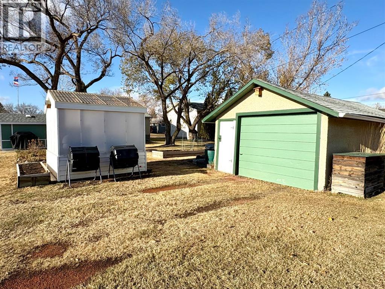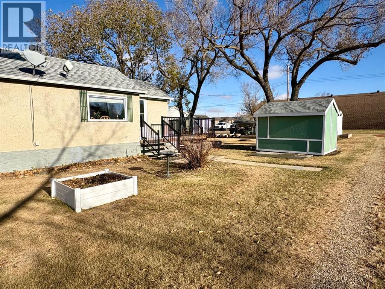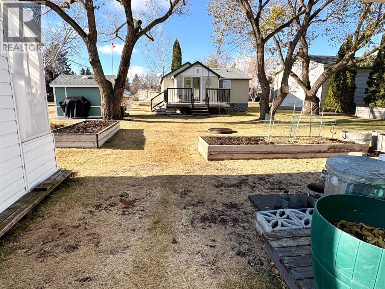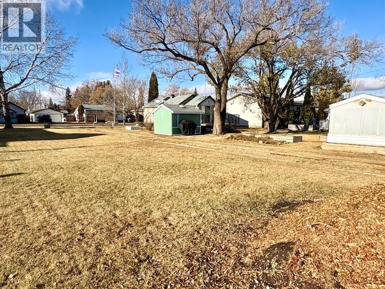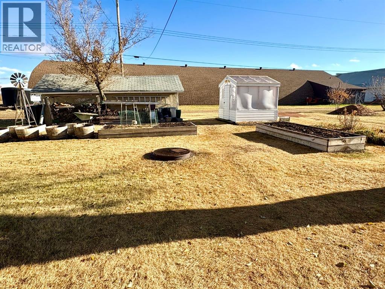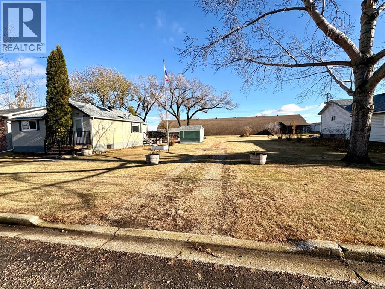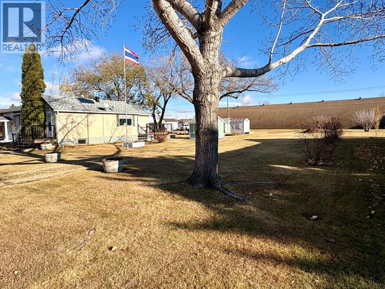216 Sanden Street Bawlf, Alberta T0B 0J0
$220,000
Welcome to Bawlf! This cozy 790 sq. ft. bungalow offers 2 bedrooms and 2 bathrooms and is bursting with charm and that homey feel. The current owner, of over 20 years, has ensured everything has been well maintained and cared for. The main level features your main living area and kitchen as well as 2 bedroom and a 4 piece bathroom. The lower level has your laundry room, a second 4 piece bathroom, and a large open family room with an option to close in a portion to make a 3rd bedroom. The HUGE backyard is a bonus for sure! Situated on 2 full lots, the yard features a single car garage, shed and green house, with much more room to spare! Located in a quaint and welcoming community, Bawlf boasts an outstanding K–12 school and is just a short 15-minute drive to Camrose—making it ideal for families or commuters. Whether you're a first-time buyer or looking to downsize, this delightful home is a perfect place to start your next chapter. Don’t miss your chance to own this gem! (id:57594)
Property Details
| MLS® Number | A2267093 |
| Property Type | Single Family |
| Community Name | Bawlf |
| Amenities Near By | Park, Playground, Schools |
| Features | Pvc Window, No Smoking Home |
| Parking Space Total | 1 |
| Plan | Rn57 |
| Structure | Deck |
Building
| Bathroom Total | 2 |
| Bedrooms Above Ground | 2 |
| Bedrooms Total | 2 |
| Appliances | Refrigerator, Dishwasher, Stove, Microwave, Freezer, Hood Fan, Window Coverings, Washer & Dryer |
| Architectural Style | Bungalow |
| Basement Development | Partially Finished |
| Basement Type | Full (partially Finished) |
| Constructed Date | 1954 |
| Construction Style Attachment | Detached |
| Cooling Type | None |
| Exterior Finish | Stucco |
| Flooring Type | Carpeted, Linoleum |
| Foundation Type | Poured Concrete |
| Heating Type | Forced Air |
| Stories Total | 1 |
| Size Interior | 790 Ft2 |
| Total Finished Area | 790 Sqft |
| Type | House |
Parking
| Gravel | |
| Detached Garage | 1 |
Land
| Acreage | No |
| Fence Type | Not Fenced |
| Land Amenities | Park, Playground, Schools |
| Landscape Features | Garden Area |
| Size Depth | 36.57 M |
| Size Frontage | 30.48 M |
| Size Irregular | 12000.00 |
| Size Total | 12000 Sqft|10,890 - 21,799 Sqft (1/4 - 1/2 Ac) |
| Size Total Text | 12000 Sqft|10,890 - 21,799 Sqft (1/4 - 1/2 Ac) |
| Zoning Description | Res |
Rooms
| Level | Type | Length | Width | Dimensions |
|---|---|---|---|---|
| Lower Level | Family Room | 22.58 Ft x 12.58 Ft | ||
| Lower Level | Laundry Room | 11.25 Ft x 5.33 Ft | ||
| Lower Level | 4pc Bathroom | .00 Ft x .00 Ft | ||
| Lower Level | Bonus Room | 11.17 Ft x 8.58 Ft | ||
| Main Level | Other | 13.25 Ft x 11.25 Ft | ||
| Main Level | Living Room | 13.50 Ft x 13.33 Ft | ||
| Main Level | Primary Bedroom | 11.75 Ft x 9.83 Ft | ||
| Main Level | Bedroom | 11.75 Ft x 7.58 Ft | ||
| Main Level | 4pc Bathroom | .00 Ft x .00 Ft |
https://www.realtor.ca/real-estate/29037886/216-sanden-street-bawlf-bawlf

