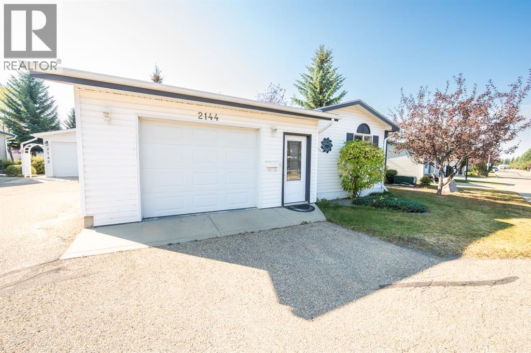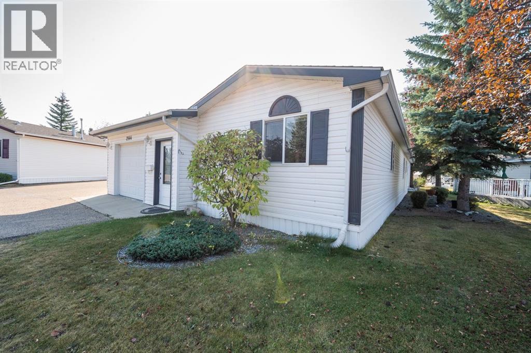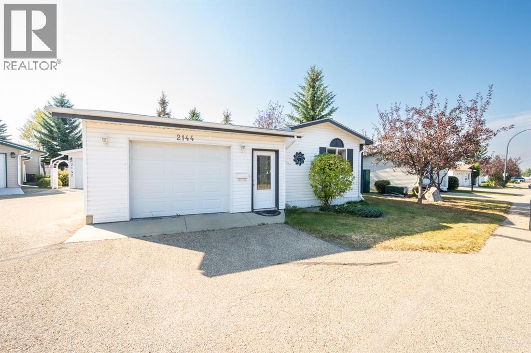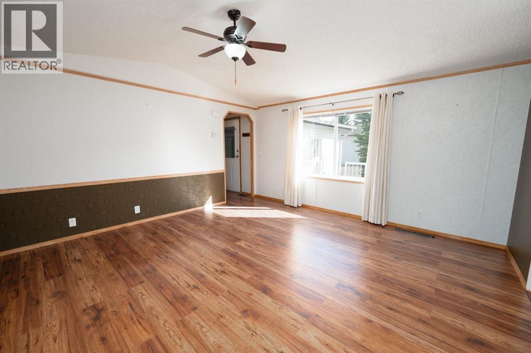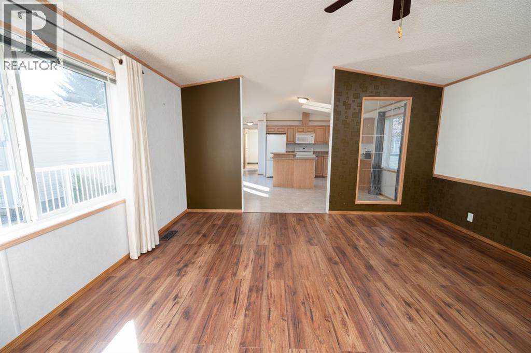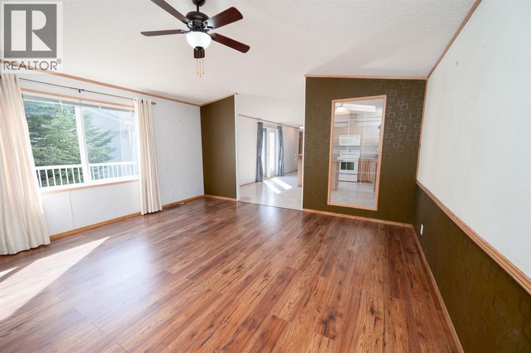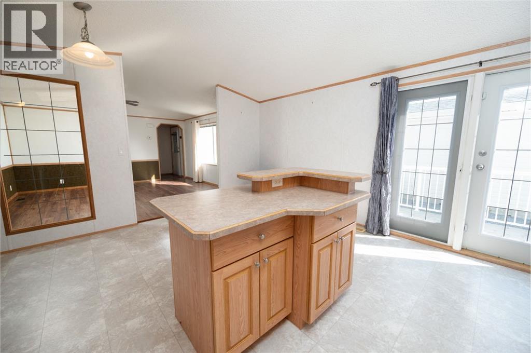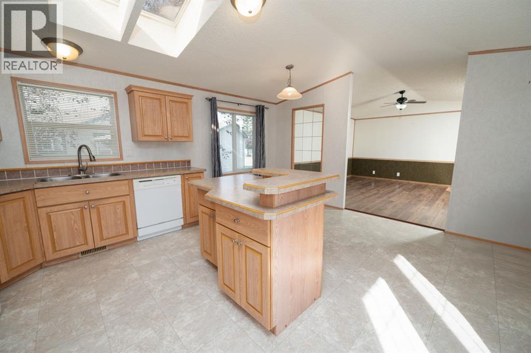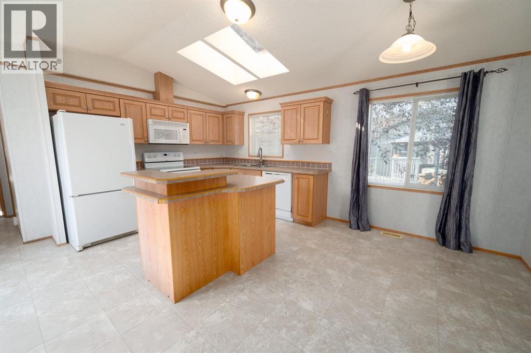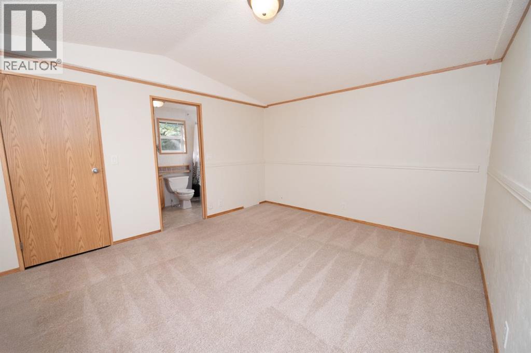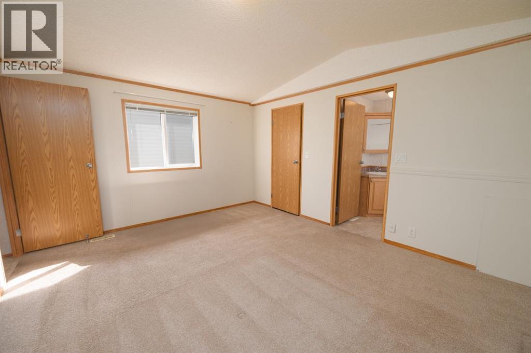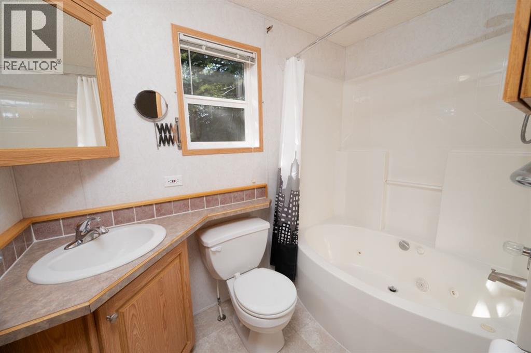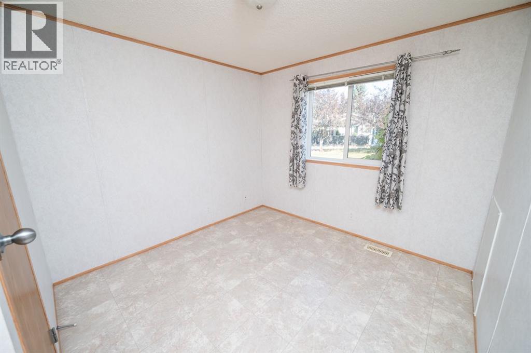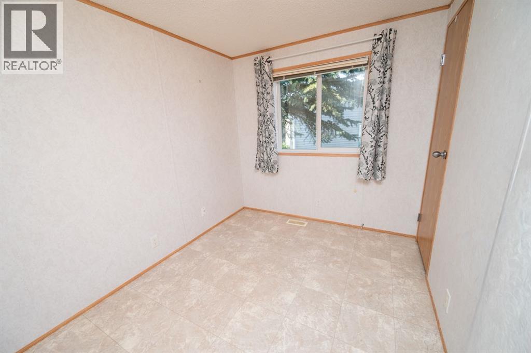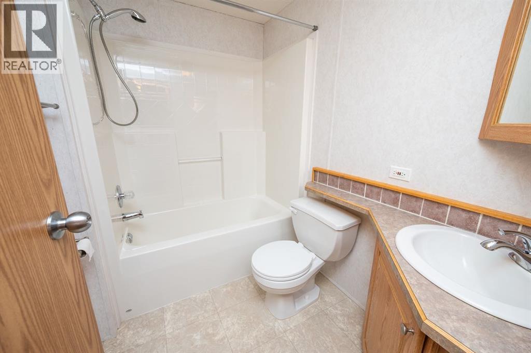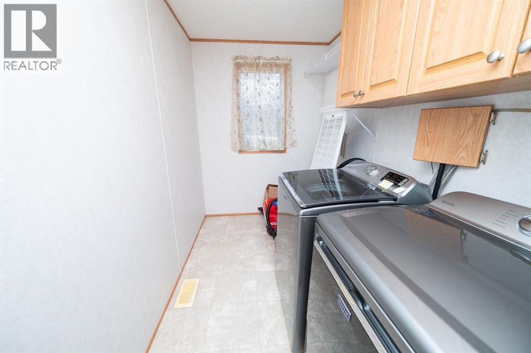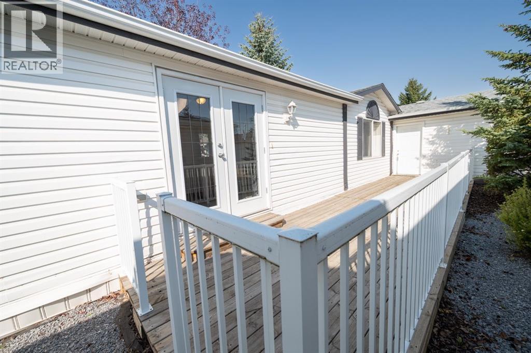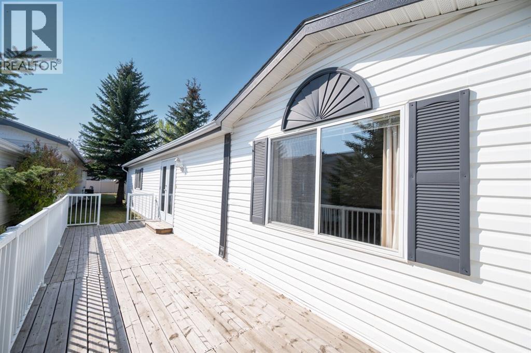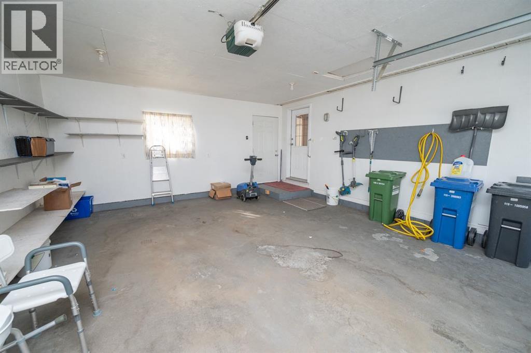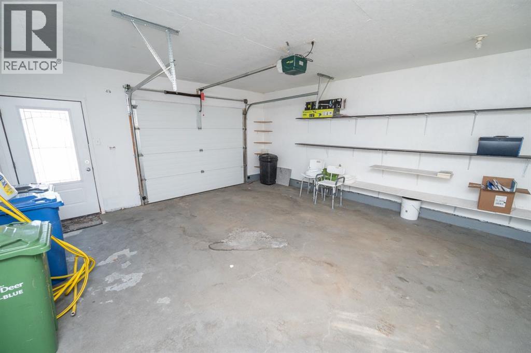3 Bedroom
2 Bathroom
1,216 ft2
Forced Air
$199,900
QUIET, QUAINT ADULT LIVING! Welcome to Davenport Place, an immaculate 55+ community in desirable Davenport / Deer Park. This charming mobile is move-in ready, and includes 3 bedrooms and 2 full bathrooms - primary bedroom with full ensuite. The bright kitchen includes a centre island with eat-up bar, large dining space and patio doors to a private deck. The attached oversized single garage (21’ long x 18’ wide) offers ample storage space and frost free parking all winter long! Lot rent includes yard maintenance and grass cutting - low impact living perfect for those buyers looking for convenience and freedom! (id:57594)
Property Details
|
MLS® Number
|
A2258939 |
|
Property Type
|
Single Family |
|
Neigbourhood
|
Davenport |
|
Community Name
|
Davenport |
|
Amenities Near By
|
Playground |
|
Community Features
|
Age Restrictions |
|
Features
|
See Remarks |
|
Parking Space Total
|
1 |
|
Structure
|
Deck |
Building
|
Bathroom Total
|
2 |
|
Bedrooms Above Ground
|
3 |
|
Bedrooms Total
|
3 |
|
Appliances
|
Refrigerator, Dishwasher, Stove, Washer & Dryer |
|
Constructed Date
|
2007 |
|
Flooring Type
|
Carpeted, Linoleum |
|
Foundation Type
|
Piled |
|
Heating Type
|
Forced Air |
|
Stories Total
|
1 |
|
Size Interior
|
1,216 Ft2 |
|
Total Finished Area
|
1216 Sqft |
|
Type
|
Mobile Home |
Parking
Land
|
Acreage
|
No |
|
Land Amenities
|
Playground |
|
Size Total Text
|
Mobile Home Pad (mhp) |
Rooms
| Level |
Type |
Length |
Width |
Dimensions |
|
Main Level |
Primary Bedroom |
|
|
14.75 Ft x 12.08 Ft |
|
Main Level |
4pc Bathroom |
|
|
.00 Ft x .00 Ft |
|
Main Level |
Laundry Room |
|
|
5.50 Ft x 9.08 Ft |
|
Main Level |
Dining Room |
|
|
7.58 Ft x 14.83 Ft |
|
Main Level |
Kitchen |
|
|
9.17 Ft x 14.83 Ft |
|
Main Level |
Bedroom |
|
|
9.08 Ft x 9.25 Ft |
|
Main Level |
Bedroom |
|
|
9.25 Ft x 7.75 Ft |
|
Main Level |
4pc Bathroom |
|
|
.00 Ft x .00 Ft |
https://www.realtor.ca/real-estate/28897839/2144-danielle-drive-red-deer-davenport

