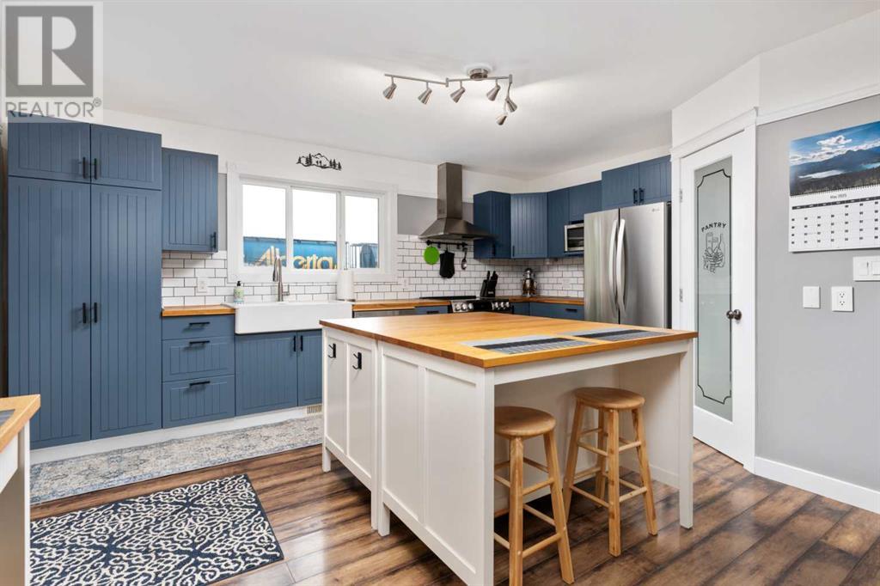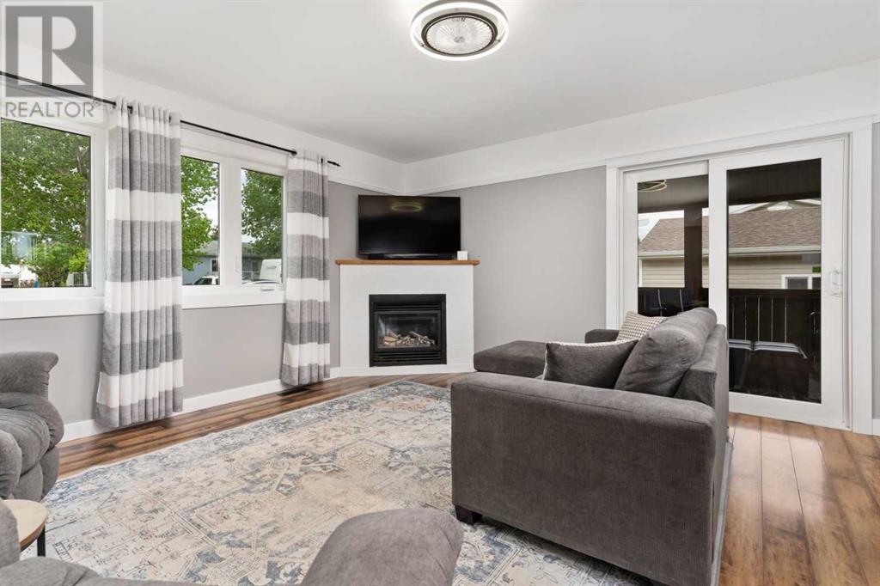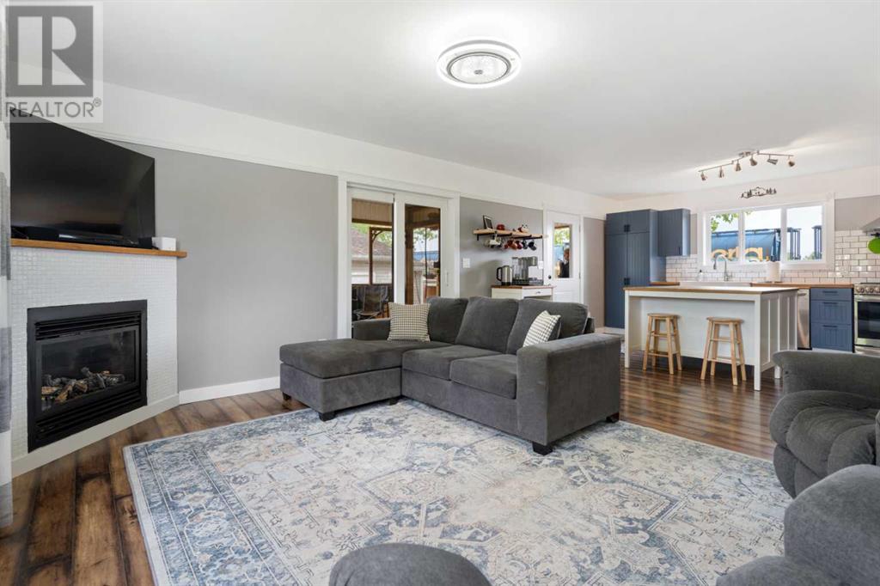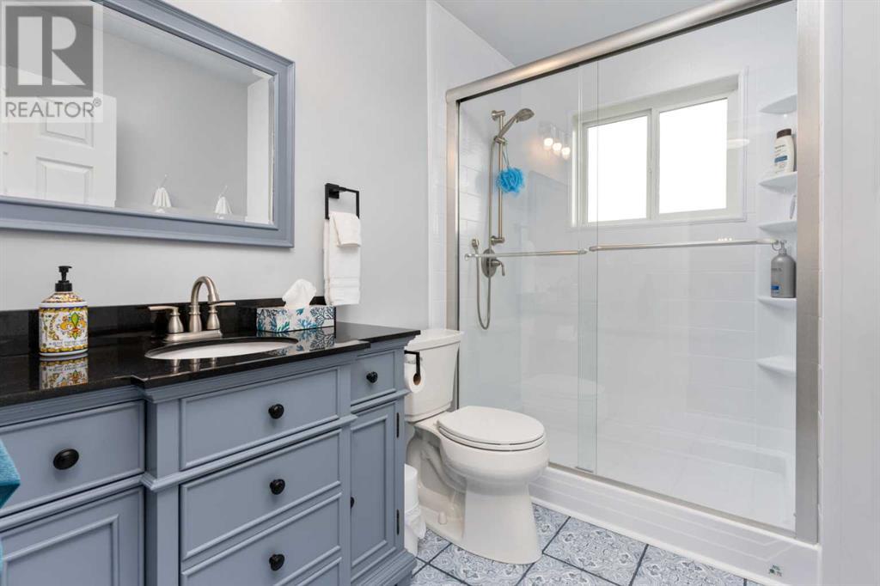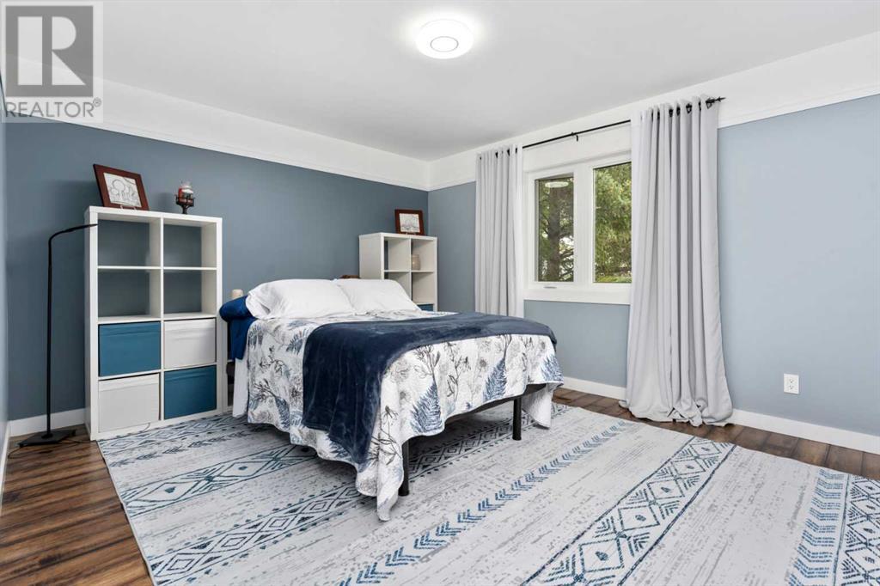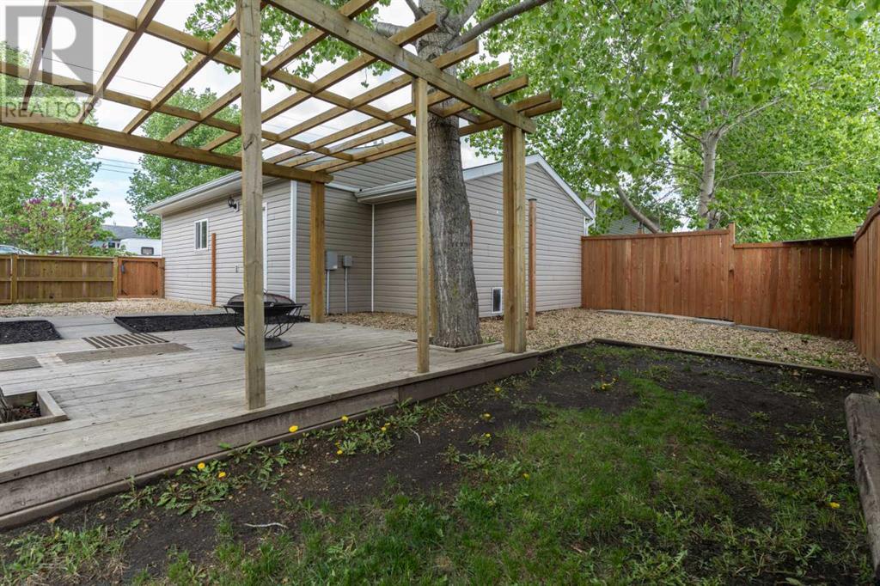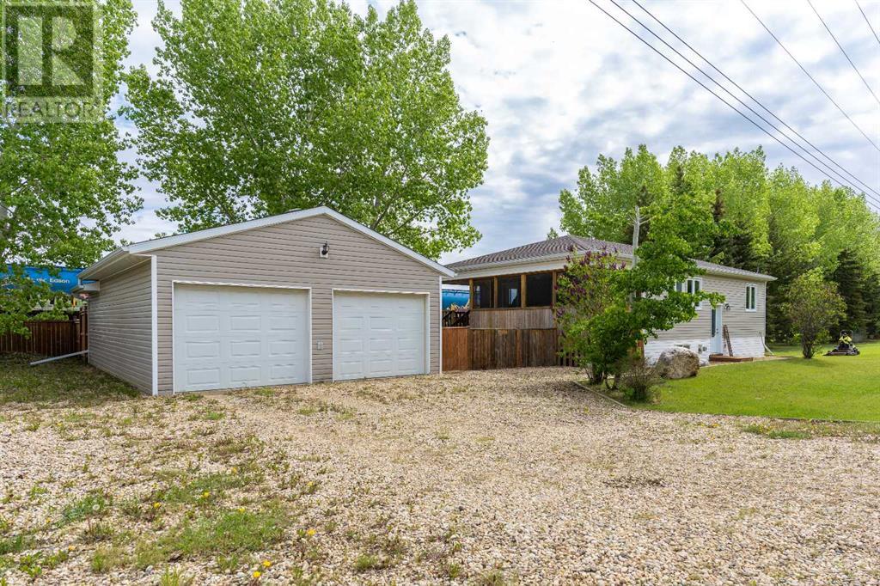4 Bedroom
2 Bathroom
1,044 ft2
Bungalow
Fireplace
None
Forced Air
Landscaped, Lawn
$222,500
The Perfect Hideaway in Rosalind – Spacious, Stylish, and Move-In Ready!This beautifully updated open-concept home truly checks every box! At the heart of the home is a generous eat-in kitchen featuring rich butcher block countertops, a farmhouse sink, classic white subway tile, a corner pantry, and a brand-new stainless steel appliance package – ideal for both everyday living and entertaining. The cozy corner fireplace adds warmth and character to the spacious living area, while the screened-in porch just off the main space offers a perfect indoor/outdoor retreat for summer evenings. The main floor also boasts a large primary bedroom with a walk-in closet, a second bedroom, and a fully renovated 4-piece bath (2022). Downstairs, the fully finished basement provides even more living space with a large family room featuring a gas stove, two additional bedrooms, another full renovated bathroom (2022), and a functional laundry area – perfect for families or guests. Step outside and enjoy the serene setting with no neighbors beside or behind. Relax under the pergola by the fire pit or take advantage of the spacious RV parking. The oversized 22x26 garage with an additional 8x16 bay offers incredible versatility – ideal for a workshop, extra storage, or hobbies.This home has been thoughtfully updated throughout, including:New windows on the upper front level and a new side entrance door (2025)All-new lighting, electrical switches, and plugs (2024)Fresh interior paint (2025)Located in the peaceful and welcoming community of Rosalind, you're just a short drive from all the conveniences of Camrose. If you're seeking space, comfort, and tranquility – this is the one! (id:57594)
Property Details
|
MLS® Number
|
A2224490 |
|
Property Type
|
Single Family |
|
Community Name
|
Rosalind |
|
Amenities Near By
|
Playground |
|
Features
|
No Neighbours Behind |
|
Parking Space Total
|
4 |
|
Plan
|
1120228 |
|
Structure
|
Deck |
Building
|
Bathroom Total
|
2 |
|
Bedrooms Above Ground
|
2 |
|
Bedrooms Below Ground
|
2 |
|
Bedrooms Total
|
4 |
|
Appliances
|
Refrigerator, Dishwasher, Stove, Microwave, Window Coverings, Washer & Dryer, Water Heater - Tankless |
|
Architectural Style
|
Bungalow |
|
Basement Development
|
Finished |
|
Basement Type
|
Full (finished) |
|
Constructed Date
|
2009 |
|
Construction Material
|
Wood Frame |
|
Construction Style Attachment
|
Detached |
|
Cooling Type
|
None |
|
Exterior Finish
|
Vinyl Siding |
|
Fireplace Present
|
Yes |
|
Fireplace Total
|
2 |
|
Flooring Type
|
Laminate |
|
Foundation Type
|
See Remarks |
|
Heating Type
|
Forced Air |
|
Stories Total
|
1 |
|
Size Interior
|
1,044 Ft2 |
|
Total Finished Area
|
1044 Sqft |
|
Type
|
House |
Parking
Land
|
Acreage
|
No |
|
Fence Type
|
Fence |
|
Land Amenities
|
Playground |
|
Landscape Features
|
Landscaped, Lawn |
|
Size Depth
|
30.48 M |
|
Size Frontage
|
21.33 M |
|
Size Irregular
|
7000.00 |
|
Size Total
|
7000 Sqft|4,051 - 7,250 Sqft |
|
Size Total Text
|
7000 Sqft|4,051 - 7,250 Sqft |
|
Zoning Description
|
R1 |
Rooms
| Level |
Type |
Length |
Width |
Dimensions |
|
Basement |
Bedroom |
|
|
12.00 Ft x 10.00 Ft |
|
Basement |
Bedroom |
|
|
11.00 Ft x 12.00 Ft |
|
Basement |
Family Room |
|
|
15.00 Ft x 16.00 Ft |
|
Basement |
Laundry Room |
|
|
8.00 Ft x 8.92 Ft |
|
Basement |
4pc Bathroom |
|
|
Measurements not available |
|
Main Level |
Other |
|
|
12.00 Ft x 16.00 Ft |
|
Main Level |
Living Room |
|
|
14.00 Ft x 15.83 Ft |
|
Main Level |
Primary Bedroom |
|
|
13.92 Ft x 11.92 Ft |
|
Main Level |
Bedroom |
|
|
12.00 Ft x 8.92 Ft |
|
Main Level |
3pc Bathroom |
|
|
Measurements not available |
https://www.realtor.ca/real-estate/28368930/214-railway-avenue-rosalind-rosalind



