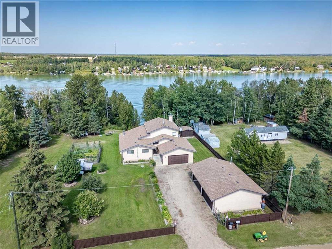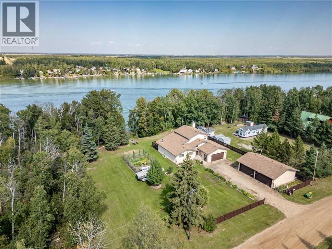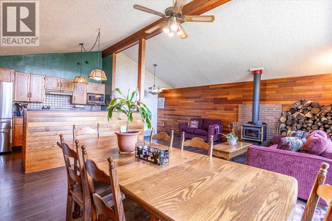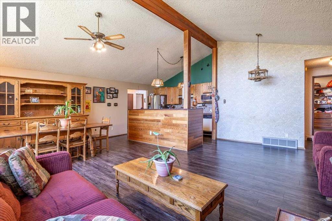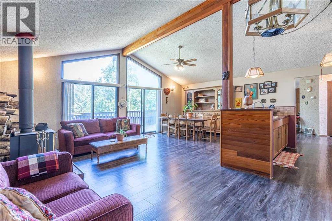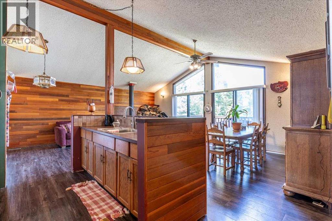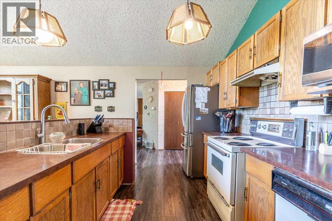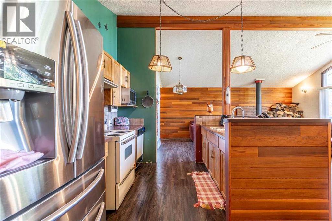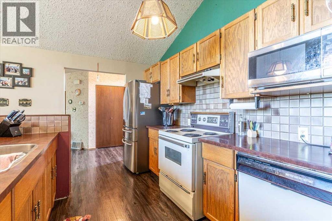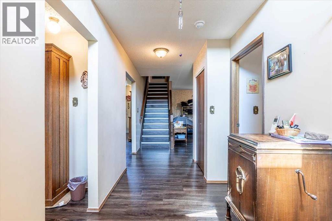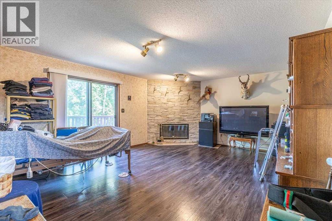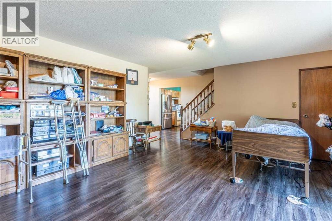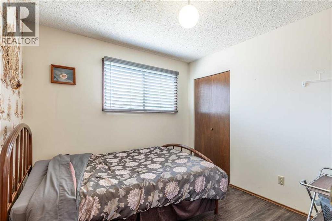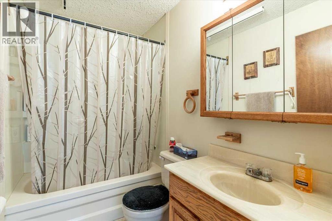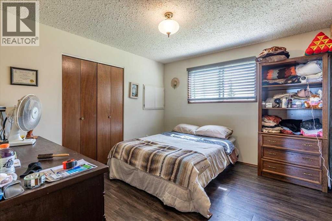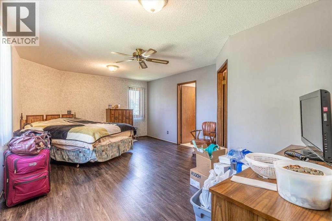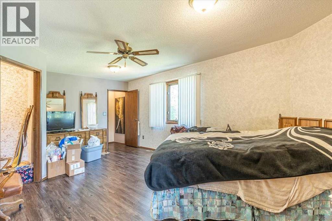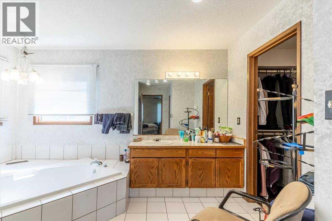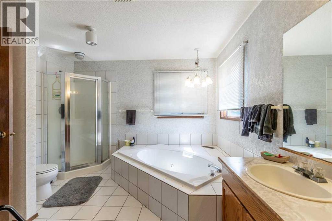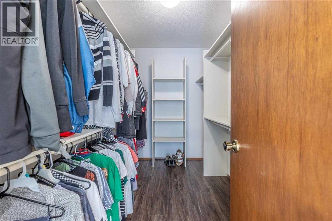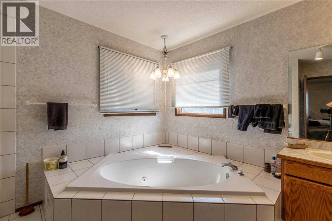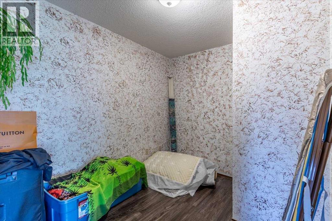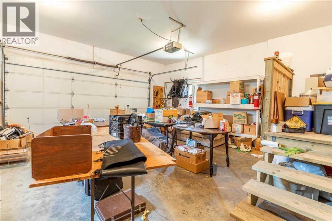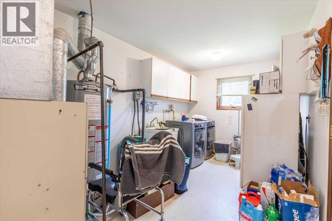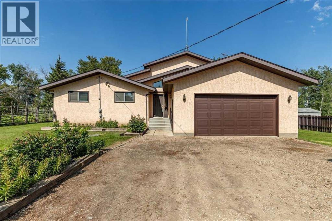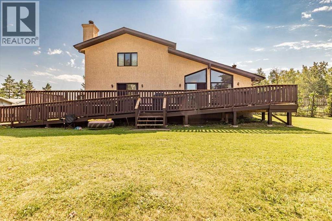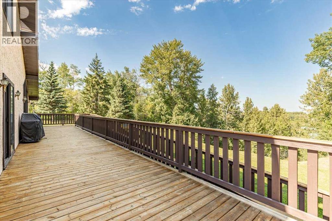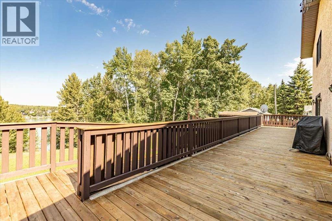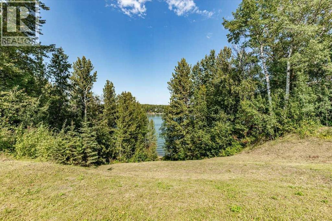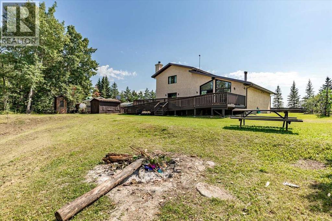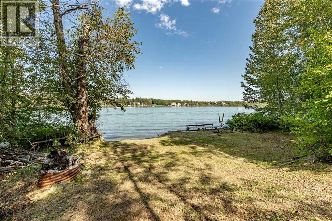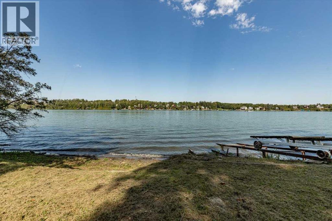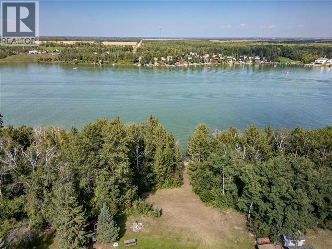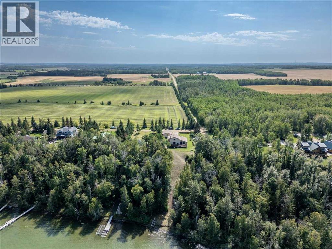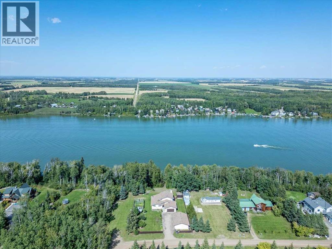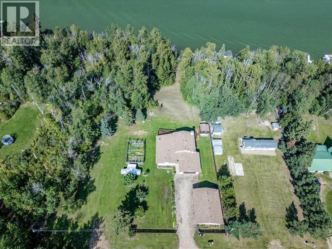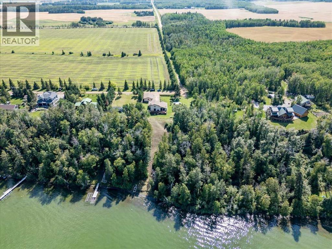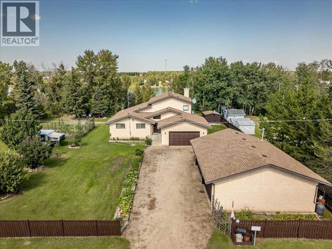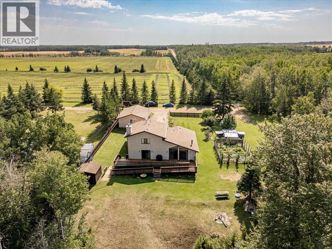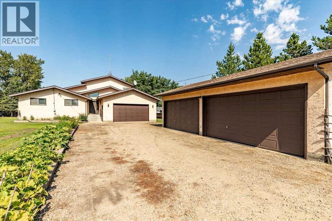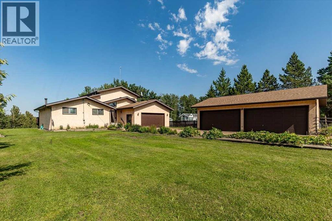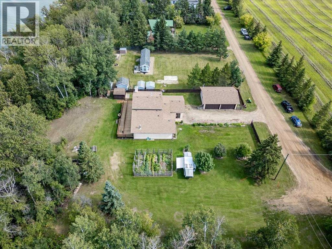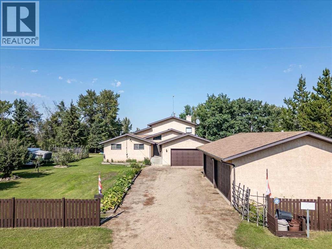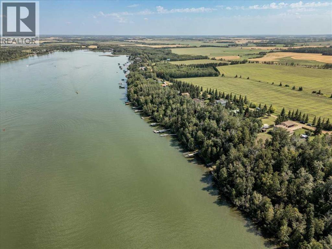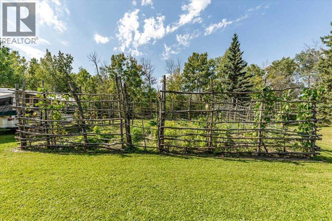3 Bedroom
2 Bathroom
2,251 ft2
Fireplace
None
Forced Air
Landscaped
$995,000
This Magnificent Property with Lakefront Access and Views holds a 2250 sq/ft Home with a Double Attached Garage, Quadruple Detached Garage, and More! Inside the home the Main Level is made up of Two Bedrooms, Living room with a wood fire place on a stone wall, Kitchen that is open to the Dining room with a vaulted ceiling, and Family room with another fireplace. A Walk-In Pantry, Laundry/Utility Room, and a 4 Piece Bathroom Conclude the Main floor. The Upper Level has the Primary Bedroom that has its own 4 Piece Ensuite Bathroom, Walk-In Closet, and an Office. This Home is Wheelchair accessible from the Attached Garage with a lift and from the large back deck that over looks the lake through the patio doors into the Living room and Family room. The Detached Garage measures 36'x28' has a Concrete floor, Heat, Power, and Two Overhead Doors. This Property Welcomes you to enjoy the lake year round with extra storage for toys of every season! (id:57594)
Property Details
|
MLS® Number
|
A2252119 |
|
Property Type
|
Single Family |
|
Community Name
|
Curilane Beach |
|
Amenities Near By
|
Water Nearby |
|
Community Features
|
Lake Privileges |
|
Features
|
Treed |
|
Plan
|
7620305 |
|
Structure
|
Deck |
Building
|
Bathroom Total
|
2 |
|
Bedrooms Above Ground
|
3 |
|
Bedrooms Total
|
3 |
|
Appliances
|
Washer, Refrigerator, Dishwasher, Stove, Dryer, Microwave, Freezer, Hood Fan, Window Coverings |
|
Basement Type
|
None |
|
Constructed Date
|
1981 |
|
Construction Material
|
Poured Concrete |
|
Construction Style Attachment
|
Detached |
|
Cooling Type
|
None |
|
Exterior Finish
|
Concrete, See Remarks, Stucco |
|
Fireplace Present
|
Yes |
|
Fireplace Total
|
1 |
|
Flooring Type
|
Ceramic Tile, Laminate, Linoleum |
|
Foundation Type
|
Poured Concrete, Wood |
|
Heating Fuel
|
Natural Gas |
|
Heating Type
|
Forced Air |
|
Stories Total
|
2 |
|
Size Interior
|
2,251 Ft2 |
|
Total Finished Area
|
2250.86 Sqft |
|
Type
|
House |
|
Utility Water
|
Well |
Parking
|
Attached Garage
|
2 |
|
Garage
|
|
|
Heated Garage
|
|
|
Garage
|
|
|
Detached Garage
|
|
Land
|
Acreage
|
No |
|
Fence Type
|
Not Fenced |
|
Land Amenities
|
Water Nearby |
|
Landscape Features
|
Landscaped |
|
Sewer
|
Septic Field, Septic Tank |
|
Size Irregular
|
0.44 |
|
Size Total
|
0.44 Ac|10,890 - 21,799 Sqft (1/4 - 1/2 Ac) |
|
Size Total Text
|
0.44 Ac|10,890 - 21,799 Sqft (1/4 - 1/2 Ac) |
|
Zoning Description
|
Rr |
Rooms
| Level |
Type |
Length |
Width |
Dimensions |
|
Main Level |
Living Room |
|
|
6.05 M x 40.00 M |
|
Main Level |
Dining Room |
|
|
4.09 M x 3.61 M |
|
Main Level |
Kitchen |
|
|
3.50 M x 2.73 M |
|
Main Level |
Family Room |
|
|
6.04 M x 3.50 M |
|
Main Level |
Bedroom |
|
|
3.55 M x 3.39 M |
|
Main Level |
Bedroom |
|
|
2.90 M x 2.72 M |
|
Main Level |
Laundry Room |
|
|
2.65 M x 2.14 M |
|
Main Level |
Furnace |
|
|
2.98 M x 2.65 M |
|
Main Level |
4pc Bathroom |
|
|
Measurements not available |
|
Upper Level |
Primary Bedroom |
|
|
6.06 M x 4.14 M |
|
Upper Level |
Office |
|
|
3.24 M x 2.44 M |
|
Upper Level |
4pc Bathroom |
|
|
Measurements not available |
https://www.realtor.ca/real-estate/28788469/214-271022-twp-rd-480-rural-wetaskiwin-no-10-county-of-curilane-beach

