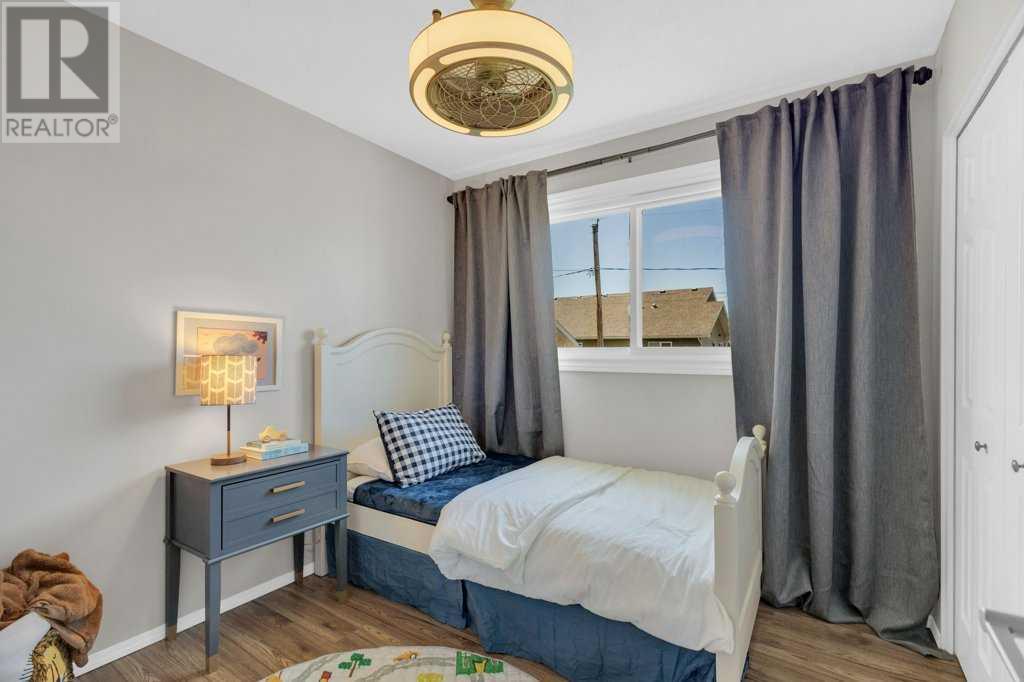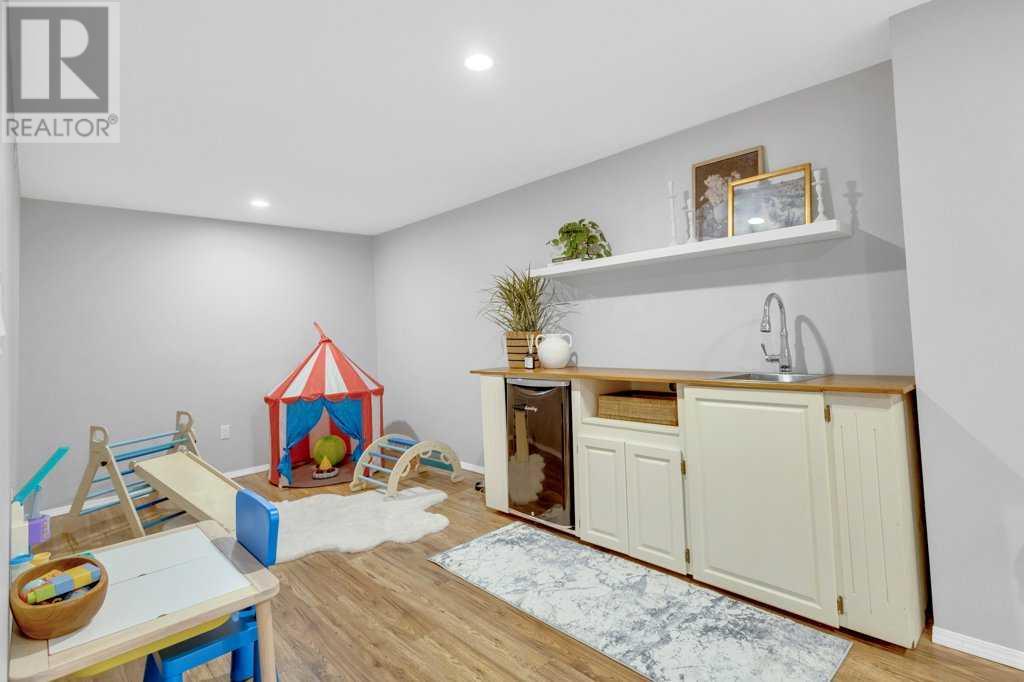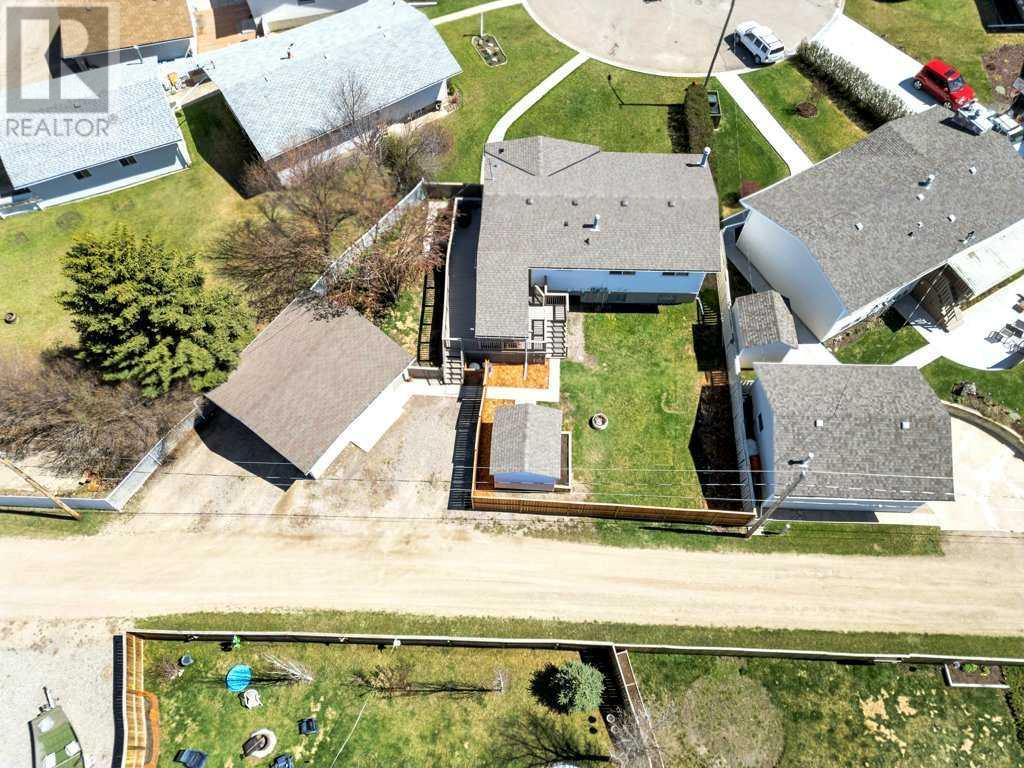4 Bedroom
2 Bathroom
1,052 ft2
Bungalow
None
Forced Air
$425,000
Welcome to this bright, beautifully updated bungalow located on a spacious pie-shaped lot in Didsbury. The main floor offers two generously sized bedrooms plus a den perfect for a home office or flex space, while the fully finished basement adds two more bedrooms, a large family room, and a convenient wet bar with sink and fridge. Extensive upgrades throughout include new flooring, pot lights, all new interior doors, a new roof, updated deck boards and railing, and a brand-new fence. The master suite features a massive walk-in closet, and there’s even RV parking for added convenience. With a newer furnace and hot water tank (both just 5 years old), this move-in-ready home offers comfort, style, and space both inside and out. (id:57594)
Property Details
|
MLS® Number
|
A2218615 |
|
Property Type
|
Single Family |
|
Amenities Near By
|
Playground, Schools |
|
Features
|
Cul-de-sac |
|
Parking Space Total
|
6 |
|
Plan
|
7410885 |
|
Structure
|
Deck |
Building
|
Bathroom Total
|
2 |
|
Bedrooms Above Ground
|
2 |
|
Bedrooms Below Ground
|
2 |
|
Bedrooms Total
|
4 |
|
Appliances
|
Refrigerator, Dishwasher, Stove, Window Coverings, Washer & Dryer |
|
Architectural Style
|
Bungalow |
|
Basement Development
|
Finished |
|
Basement Type
|
Full (finished) |
|
Constructed Date
|
1975 |
|
Construction Material
|
Wood Frame |
|
Construction Style Attachment
|
Detached |
|
Cooling Type
|
None |
|
Exterior Finish
|
Composite Siding |
|
Flooring Type
|
Laminate |
|
Foundation Type
|
Poured Concrete |
|
Heating Fuel
|
Natural Gas |
|
Heating Type
|
Forced Air |
|
Stories Total
|
1 |
|
Size Interior
|
1,052 Ft2 |
|
Total Finished Area
|
1052.25 Sqft |
|
Type
|
House |
Parking
Land
|
Acreage
|
No |
|
Fence Type
|
Fence |
|
Land Amenities
|
Playground, Schools |
|
Size Frontage
|
9.75 M |
|
Size Irregular
|
7209.00 |
|
Size Total
|
7209 Sqft|4,051 - 7,250 Sqft |
|
Size Total Text
|
7209 Sqft|4,051 - 7,250 Sqft |
|
Zoning Description
|
R2 |
Rooms
| Level |
Type |
Length |
Width |
Dimensions |
|
Basement |
3pc Bathroom |
|
|
8.17 Ft x 6.58 Ft |
|
Basement |
Bedroom |
|
|
11.67 Ft x 12.17 Ft |
|
Basement |
Bedroom |
|
|
11.67 Ft x 12.17 Ft |
|
Basement |
Laundry Room |
|
|
12.08 Ft x 8.42 Ft |
|
Basement |
Recreational, Games Room |
|
|
12.83 Ft x 38.00 Ft |
|
Main Level |
4pc Bathroom |
|
|
8.67 Ft x 8.00 Ft |
|
Main Level |
Bedroom |
|
|
8.67 Ft x 8.75 Ft |
|
Main Level |
Dining Room |
|
|
9.92 Ft x 6.33 Ft |
|
Main Level |
Kitchen |
|
|
10.33 Ft x 11.33 Ft |
|
Main Level |
Living Room |
|
|
12.08 Ft x 17.58 Ft |
|
Main Level |
Office |
|
|
12.08 Ft x 8.92 Ft |
|
Main Level |
Primary Bedroom |
|
|
12.17 Ft x 9.92 Ft |
|
Main Level |
Other |
|
|
12.08 Ft x 3.67 Ft |
https://www.realtor.ca/real-estate/28271661/2122-13-avenue-didsbury


































