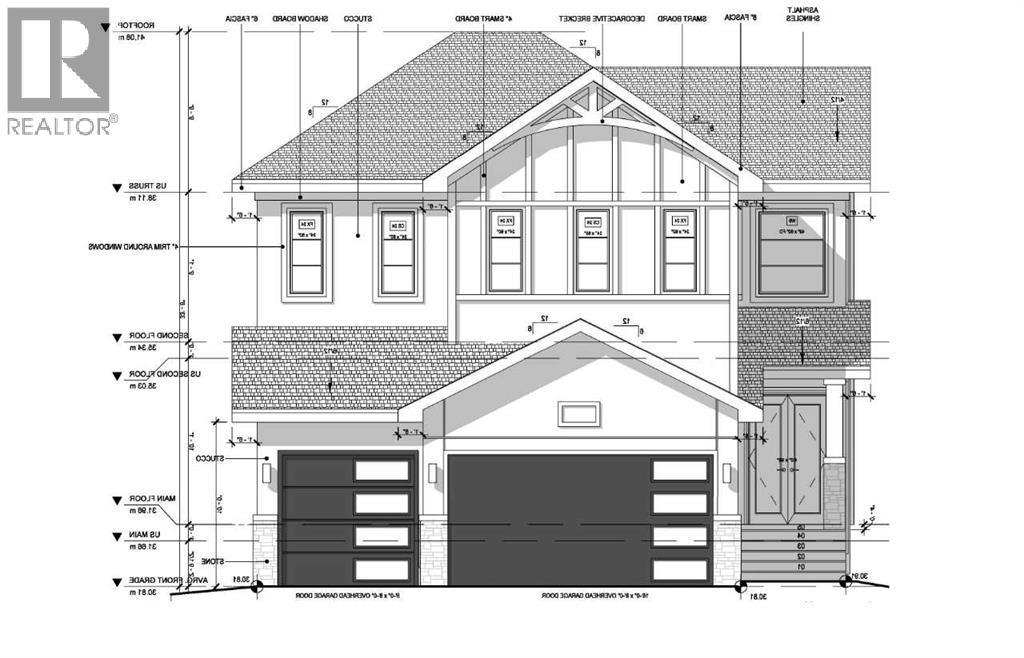5 Bedroom
4 Bathroom
3,101 ft2
Fireplace
None
Forced Air
$1,285,000
Beautifully designed 5-bedroom, 4-bathroom home in the sought-after community of South Shore, Chestermere. This modern 3,098 sq. ft. two-storey home offers a bright open-concept layout with a spacious family room and electric fireplace, gourmet kitchen with large island. A main floor bedroom with a full bath provides flexibility for guests. Upstairs features a bonus room, four spacious bedrooms, and three full bathrooms, including a luxurious primary bedroom with a spa-inspired ensuite, walk-in closet. The undeveloped basement offers endless possibilities for potential future development. Complete with a triple attached garage, rear deck, and located close to Chestermere Lake, parks, schools, and amenities—this home blends style, comfort, and functionality perfectly. Photos are representative. (id:57594)
Property Details
|
MLS® Number
|
A2264424 |
|
Property Type
|
Single Family |
|
Amenities Near By
|
Park, Playground, Schools, Shopping, Water Nearby |
|
Community Features
|
Lake Privileges, Fishing |
|
Features
|
See Remarks, No Animal Home, No Smoking Home |
|
Parking Space Total
|
6 |
|
Plan
|
2310531 |
|
Structure
|
Deck |
Building
|
Bathroom Total
|
4 |
|
Bedrooms Above Ground
|
5 |
|
Bedrooms Total
|
5 |
|
Appliances
|
Refrigerator, Range - Electric, Dishwasher, Microwave, Oven - Built-in, Hood Fan |
|
Basement Development
|
Unfinished |
|
Basement Type
|
Full (unfinished) |
|
Constructed Date
|
2026 |
|
Construction Material
|
Wood Frame |
|
Construction Style Attachment
|
Detached |
|
Cooling Type
|
None |
|
Exterior Finish
|
Stone |
|
Fireplace Present
|
Yes |
|
Fireplace Total
|
1 |
|
Flooring Type
|
Carpeted, Ceramic Tile, Vinyl Plank |
|
Foundation Type
|
Poured Concrete |
|
Heating Fuel
|
Natural Gas |
|
Heating Type
|
Forced Air |
|
Stories Total
|
2 |
|
Size Interior
|
3,101 Ft2 |
|
Total Finished Area
|
3101.25 Sqft |
|
Type
|
House |
Parking
Land
|
Acreage
|
No |
|
Fence Type
|
Not Fenced |
|
Land Amenities
|
Park, Playground, Schools, Shopping, Water Nearby |
|
Size Depth
|
34.96 M |
|
Size Frontage
|
15.24 M |
|
Size Irregular
|
532.79 |
|
Size Total
|
532.79 M2|4,051 - 7,250 Sqft |
|
Size Total Text
|
532.79 M2|4,051 - 7,250 Sqft |
|
Zoning Description
|
Tbd |
Rooms
| Level |
Type |
Length |
Width |
Dimensions |
|
Main Level |
Living Room |
|
|
17.17 Ft x 11.83 Ft |
|
Main Level |
3pc Bathroom |
|
|
9.00 Ft x 5.00 Ft |
|
Main Level |
Other |
|
|
9.00 Ft x 5.00 Ft |
|
Main Level |
Bedroom |
|
|
9.00 Ft x 9.83 Ft |
|
Main Level |
Office |
|
|
7.75 Ft x 10.50 Ft |
|
Main Level |
Other |
|
|
16.00 Ft x 22.50 Ft |
|
Main Level |
Family Room |
|
|
16.00 Ft x 10.00 Ft |
|
Main Level |
Other |
|
|
8.50 Ft x 8.00 Ft |
|
Upper Level |
Primary Bedroom |
|
|
14.50 Ft x 16.00 Ft |
|
Upper Level |
5pc Bathroom |
|
|
8.50 Ft x 16.50 Ft |
|
Upper Level |
Other |
|
|
8.50 Ft x 10.00 Ft |
|
Upper Level |
Laundry Room |
|
|
5.50 Ft x 7.00 Ft |
|
Upper Level |
Bonus Room |
|
|
16.67 Ft x 12.50 Ft |
|
Upper Level |
4pc Bathroom |
|
|
5.00 Ft x 8.50 Ft |
|
Upper Level |
Bedroom |
|
|
11.67 Ft x 10.50 Ft |
|
Upper Level |
Bedroom |
|
|
11.17 Ft x 14.50 Ft |
|
Upper Level |
Other |
|
|
5.00 Ft x 3.83 Ft |
|
Upper Level |
Bedroom |
|
|
11.17 Ft x 12.50 Ft |
|
Upper Level |
4pc Bathroom |
|
|
5.00 Ft x 5.67 Ft |
https://www.realtor.ca/real-estate/28988071/212-south-shore-view-chestermere



