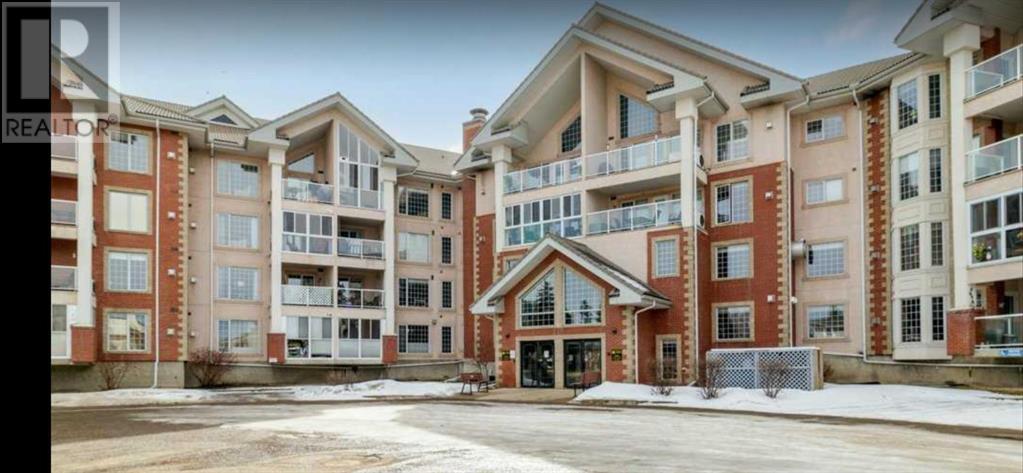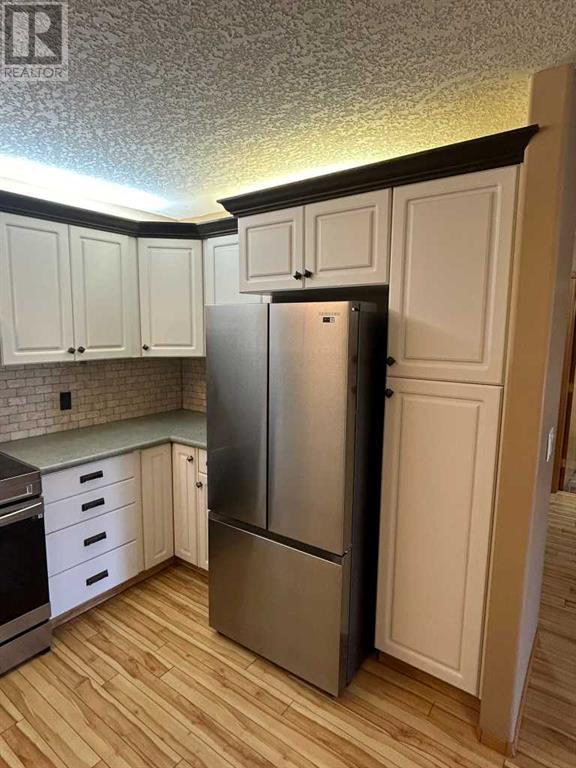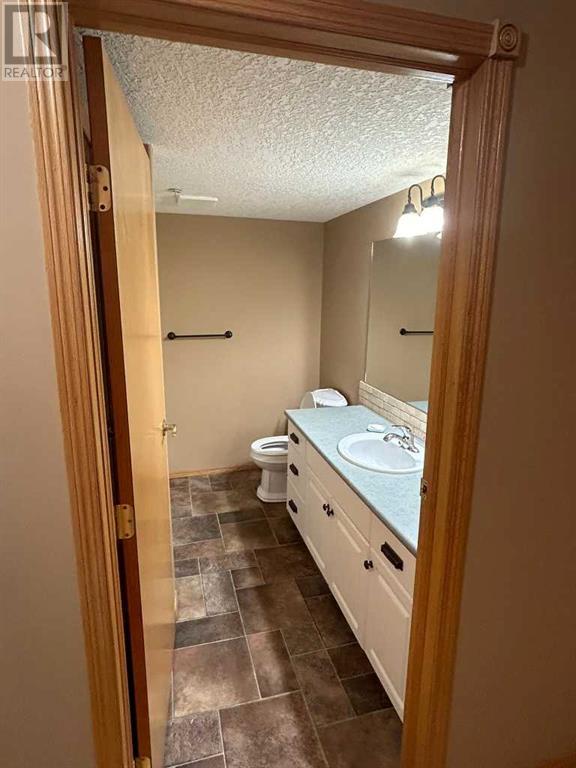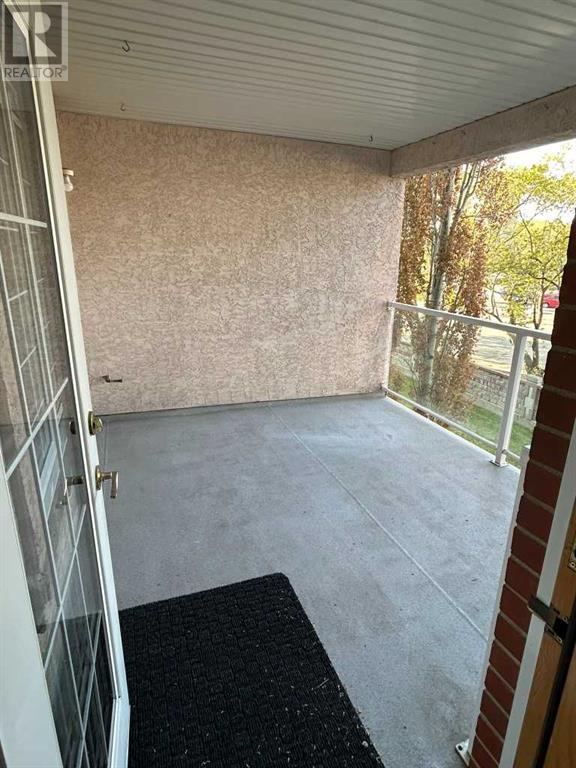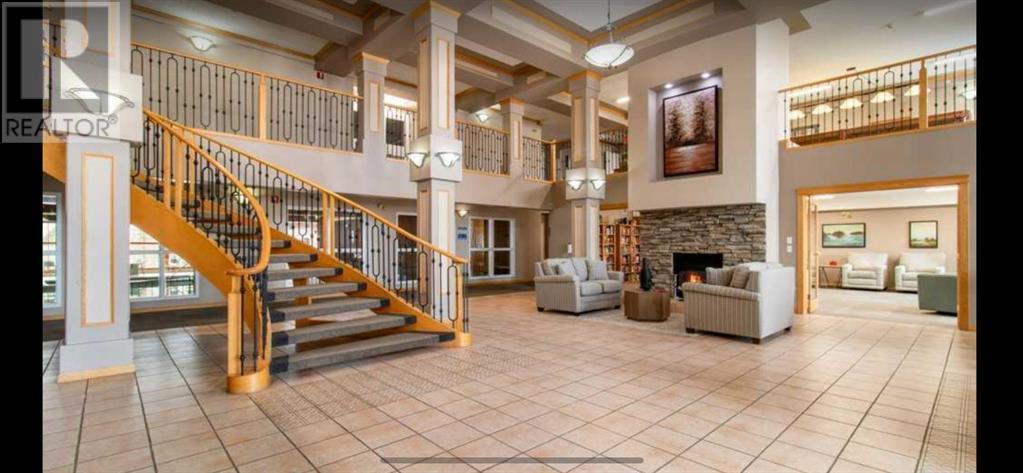212, 4805 45 Street Red Deer, Alberta T4N 7A9
$214,900Maintenance, Condominium Amenities, Cable TV, Common Area Maintenance, Heat, Insurance, Interior Maintenance, Ground Maintenance, Parking, Property Management, Reserve Fund Contributions, Sewer, Waste Removal, Water
$570 Monthly
Maintenance, Condominium Amenities, Cable TV, Common Area Maintenance, Heat, Insurance, Interior Maintenance, Ground Maintenance, Parking, Property Management, Reserve Fund Contributions, Sewer, Waste Removal, Water
$570 Monthly55+ active living at Sierra Grand. This 1 bedroom, 1 bathroom unit is on the south side of the building. The fridge, stove and dishwasher have been replaced in the last couple of years, washer/dryer are a little older. Laminate flooring was done roughly 5-6 years ago. Gas hook up on the balcony for your BBQ. Enjoy sitting on your balcony with family or friends while enjoying the sun. You are with in walking distance to Freshco, banks, Tim Hortons, Rec Center and Golden Circle just to name a few. Air conditioner is not working, and is sold as is (id:57594)
Property Details
| MLS® Number | A2134474 |
| Property Type | Single Family |
| Community Name | Downtown Red Deer |
| Amenities Near By | Park, Playground, Recreation Nearby |
| Community Features | Pets Allowed, Pets Allowed With Restrictions, Age Restrictions |
| Features | No Animal Home, Guest Suite, Gas Bbq Hookup, Parking |
| Parking Space Total | 2 |
| Plan | 9921483 |
| Pool Type | Indoor Pool |
| Structure | Workshop |
Building
| Bathroom Total | 1 |
| Bedrooms Above Ground | 1 |
| Bedrooms Total | 1 |
| Amenities | Car Wash, Exercise Centre, Guest Suite, Swimming, Party Room, Recreation Centre |
| Appliances | Refrigerator, Dishwasher, Stove, Microwave, Washer & Dryer |
| Constructed Date | 1999 |
| Construction Material | Poured Concrete |
| Construction Style Attachment | Attached |
| Cooling Type | Central Air Conditioning |
| Exterior Finish | Brick, Concrete, Stucco |
| Fireplace Present | Yes |
| Fireplace Total | 1 |
| Flooring Type | Laminate, Linoleum |
| Heating Fuel | Natural Gas |
| Heating Type | Other |
| Stories Total | 4 |
| Size Interior | 809.26 Sqft |
| Total Finished Area | 809.26 Sqft |
| Type | Apartment |
Parking
| Other | |
| Parking Pad | |
| Underground |
Land
| Acreage | No |
| Land Amenities | Park, Playground, Recreation Nearby |
| Size Total Text | Unknown |
| Zoning Description | R3 |
Rooms
| Level | Type | Length | Width | Dimensions |
|---|---|---|---|---|
| Main Level | Laundry Room | 8.42 Ft x 5.17 Ft | ||
| Main Level | 4pc Bathroom | 8.42 Ft x 7.17 Ft | ||
| Main Level | Kitchen | 8.50 Ft x 10.17 Ft | ||
| Main Level | Dining Room | 7.67 Ft x 7.67 Ft | ||
| Main Level | Primary Bedroom | 14.00 Ft x 12.42 Ft | ||
| Main Level | Living Room | 18.25 Ft x 14.08 Ft |

