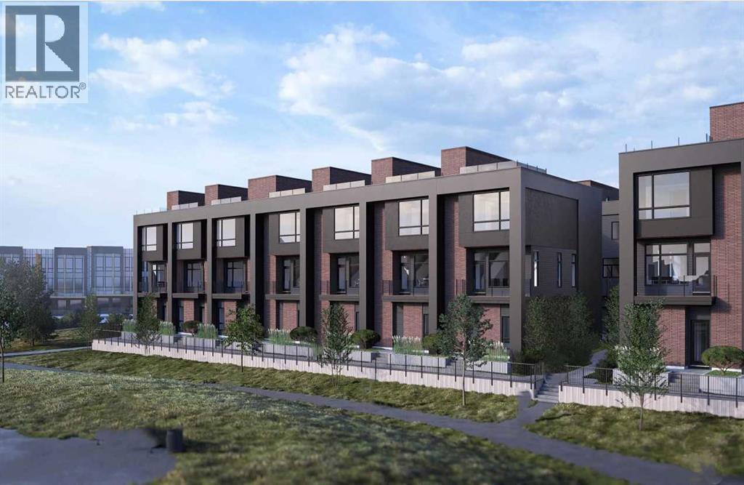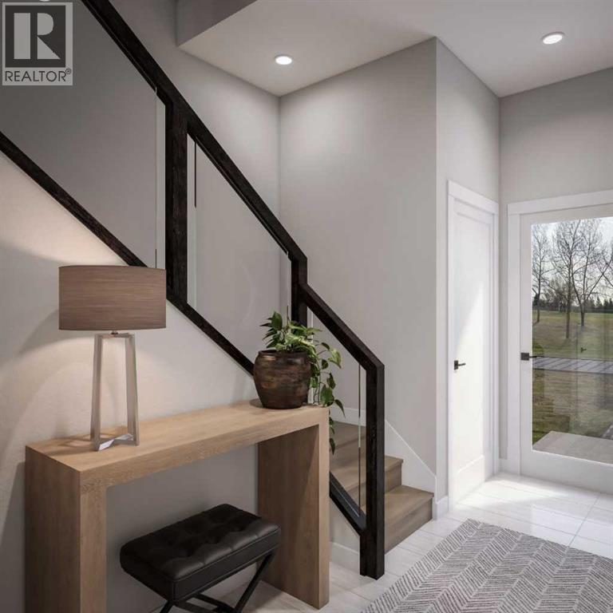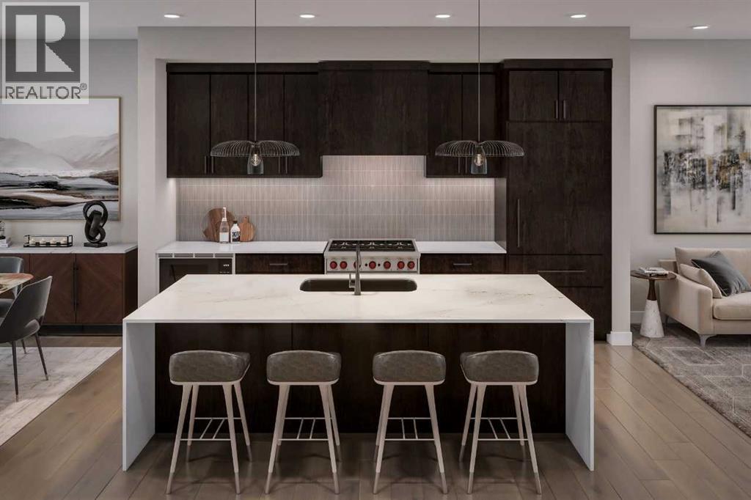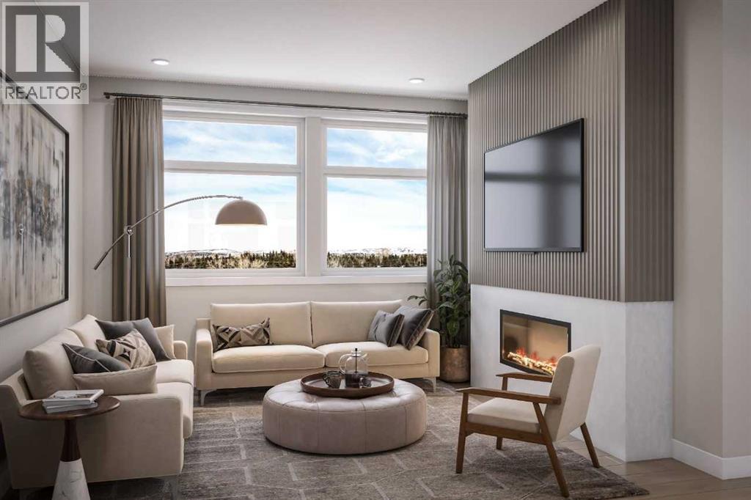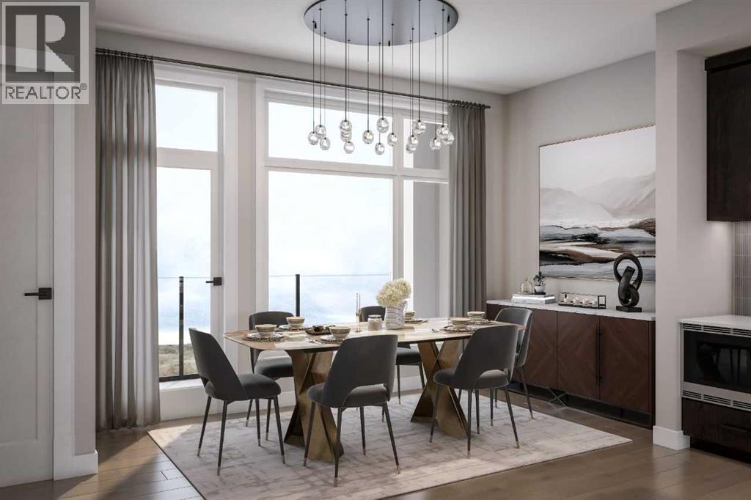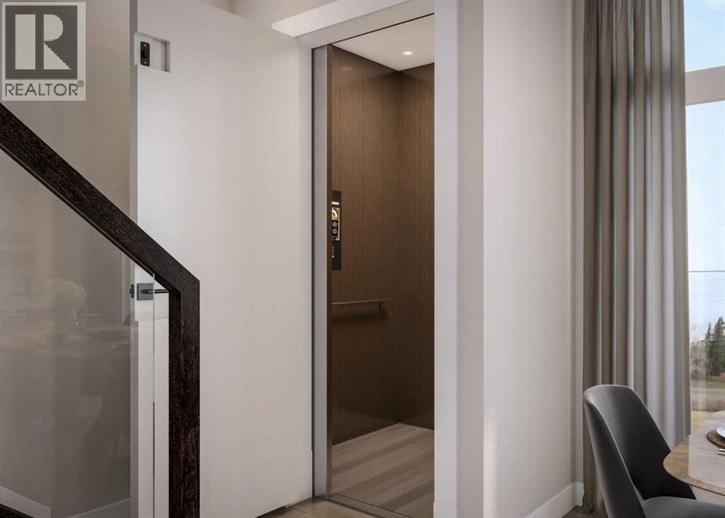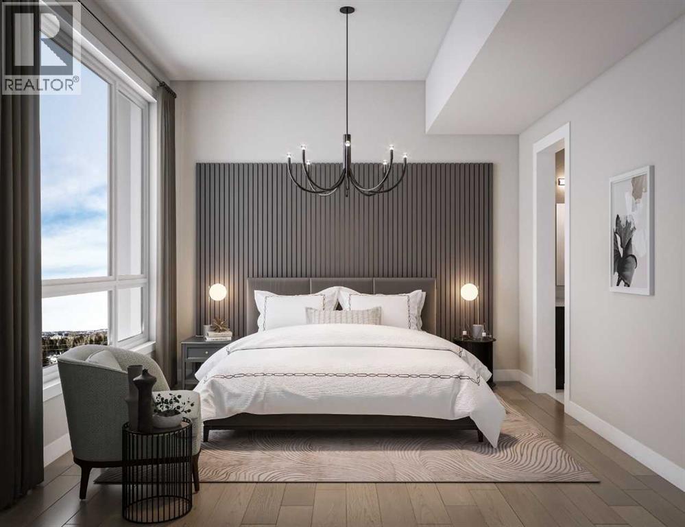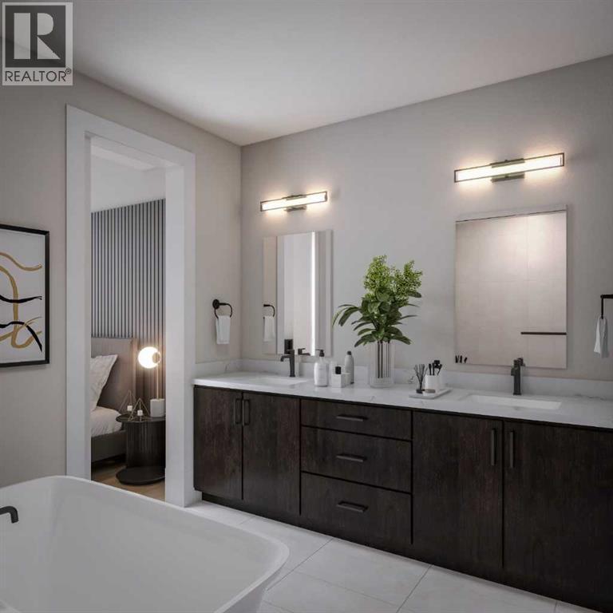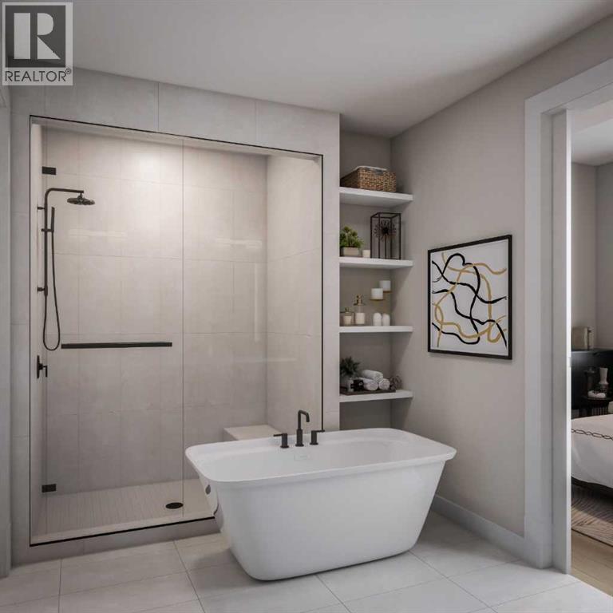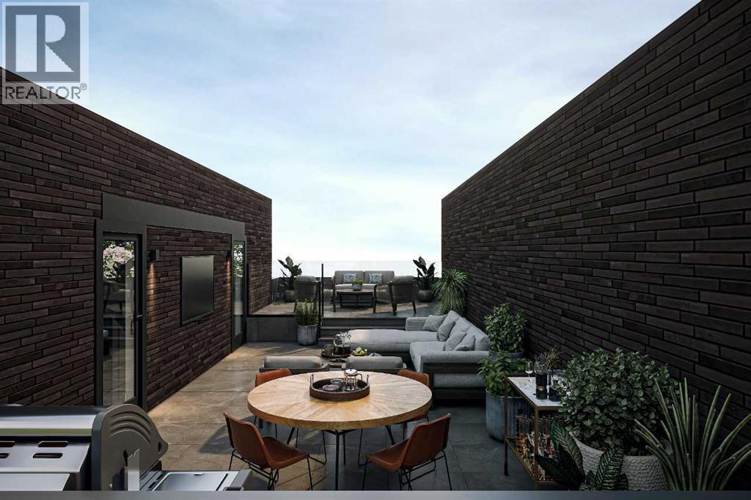212, 150 Lebel Crescent Nw Calgary, Alberta T3A 0B1
$1,399,900Maintenance, Other, See Remarks
$230 Monthly
Maintenance, Other, See Remarks
$230 MonthlyDiscover elevated urban living in this beautifully appointed 2-bedroom luxury townhome, where thoughtful design meets effortless sophistication. Enjoy the convenience of your own private elevator connecting each level—from the spacious main living area to the show-stopping rooftop patio, perfect for entertaining, lounging, or soaking in the skyline views. Inside, this home is all about space, light, and high-end detail. The open-concept layout features a designer kitchen with premium SubZero appliances, sleek cabinetry, and a large island that anchors the space. The primary bedroom is a true retreat, complete with a walk-in closet and a spa-like ensuite. The second bedroom offers flexibility for guests, or growing needs. From the rooftop to the garage, every inch of this residence has been designed for elevated comfort and contemporary style. Perfectly suited for modern living with room to grow.. Photos are representative. (id:57594)
Property Details
| MLS® Number | A2265752 |
| Property Type | Single Family |
| Community Name | University District |
| Amenities Near By | Park, Shopping |
| Community Features | Pets Allowed With Restrictions |
| Features | See Remarks, Elevator |
| Parking Space Total | 2 |
| Plan | Tbd |
| Structure | None |
Building
| Bathroom Total | 3 |
| Bedrooms Above Ground | 2 |
| Bedrooms Total | 2 |
| Appliances | Washer, Refrigerator, Range - Gas, Dishwasher, Dryer, Microwave, Hood Fan |
| Basement Type | None |
| Constructed Date | 2025 |
| Construction Material | Wood Frame |
| Construction Style Attachment | Attached |
| Cooling Type | Central Air Conditioning |
| Exterior Finish | Brick |
| Fireplace Present | Yes |
| Fireplace Total | 1 |
| Flooring Type | Carpeted, Ceramic Tile, Hardwood |
| Foundation Type | Poured Concrete |
| Half Bath Total | 1 |
| Heating Fuel | Natural Gas |
| Heating Type | Forced Air |
| Stories Total | 3 |
| Size Interior | 2,086 Ft2 |
| Total Finished Area | 2086.08 Sqft |
| Type | Row / Townhouse |
Parking
| Attached Garage | 2 |
Land
| Acreage | No |
| Fence Type | Not Fenced |
| Land Amenities | Park, Shopping |
| Landscape Features | Landscaped |
| Size Total Text | Unknown |
| Zoning Description | R-g |
Rooms
| Level | Type | Length | Width | Dimensions |
|---|---|---|---|---|
| Second Level | 2pc Bathroom | .00 Ft x .00 Ft | ||
| Second Level | Living Room | 13.42 Ft x 13.25 Ft | ||
| Second Level | Kitchen | 15.75 Ft x 15.00 Ft | ||
| Second Level | Dining Room | 13.92 Ft x 8.00 Ft | ||
| Third Level | 4pc Bathroom | .00 Ft x .00 Ft | ||
| Third Level | 5pc Bathroom | .00 Ft x .00 Ft | ||
| Third Level | Primary Bedroom | 12.17 Ft x 12.92 Ft | ||
| Third Level | Bedroom | 9.58 Ft x 11.33 Ft | ||
| Lower Level | Other | 9.00 Ft x 9.83 Ft | ||
| Upper Level | Storage | 4.67 Ft x 7.50 Ft |
https://www.realtor.ca/real-estate/29023936/212-150-lebel-crescent-nw-calgary-university-district

