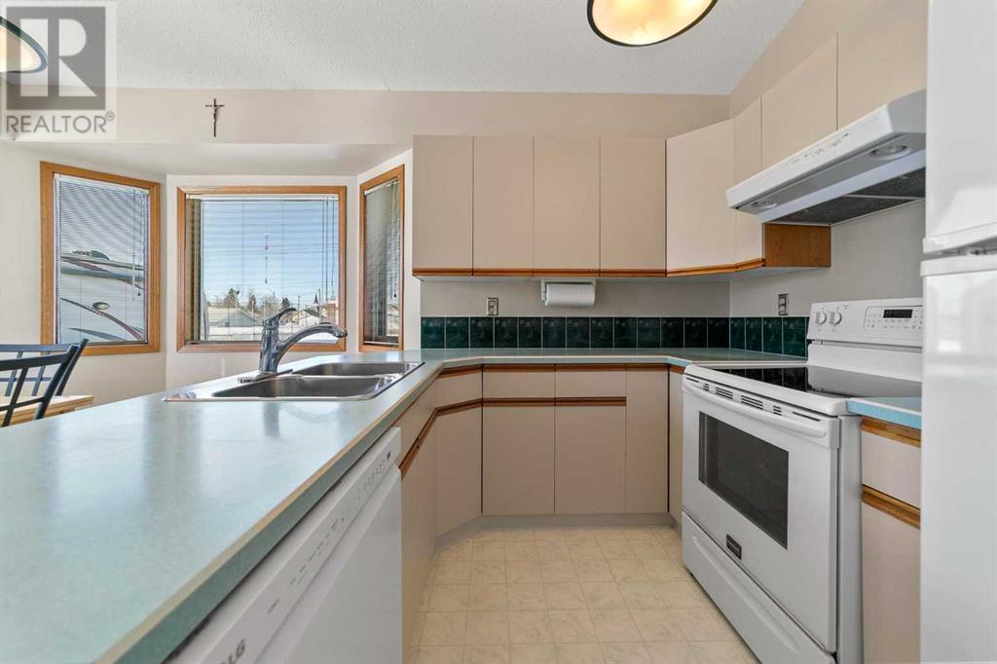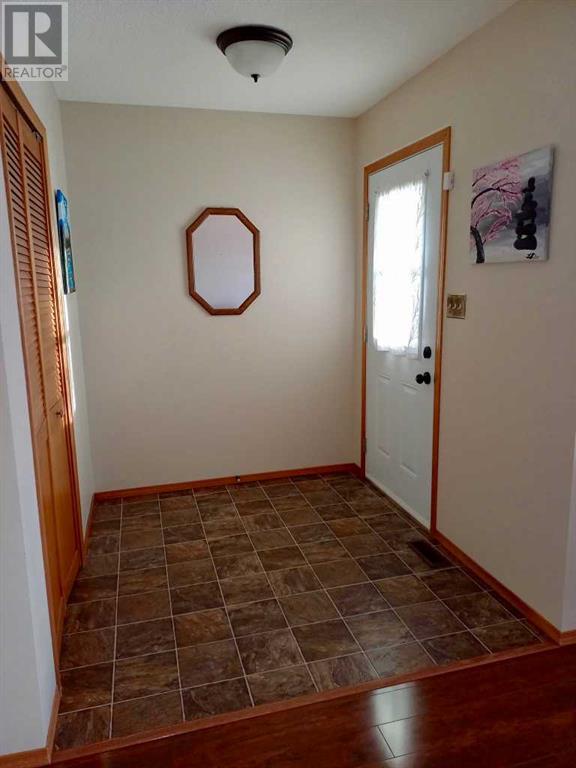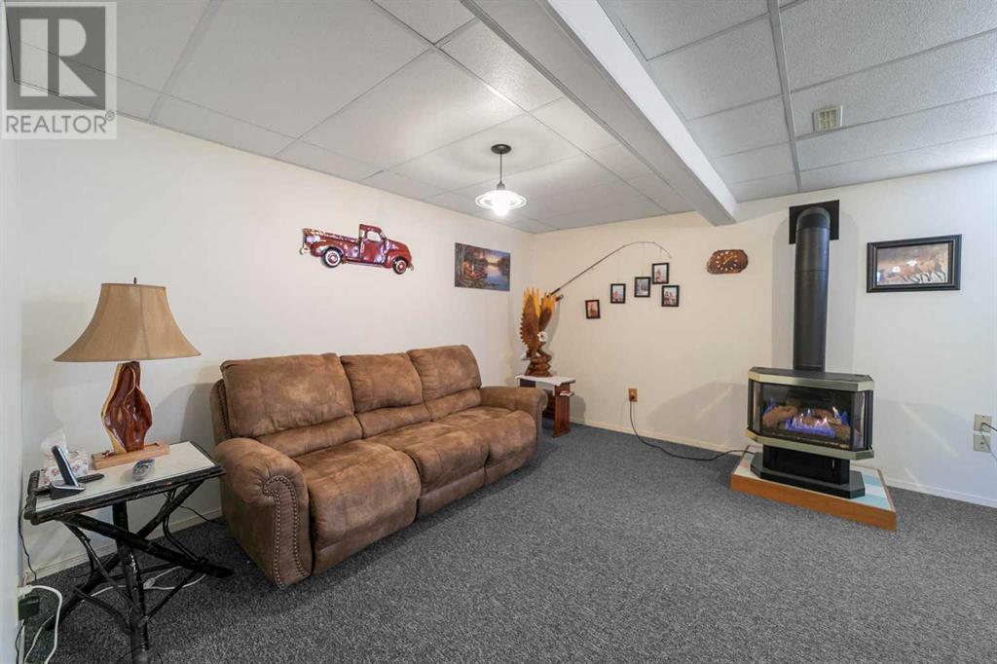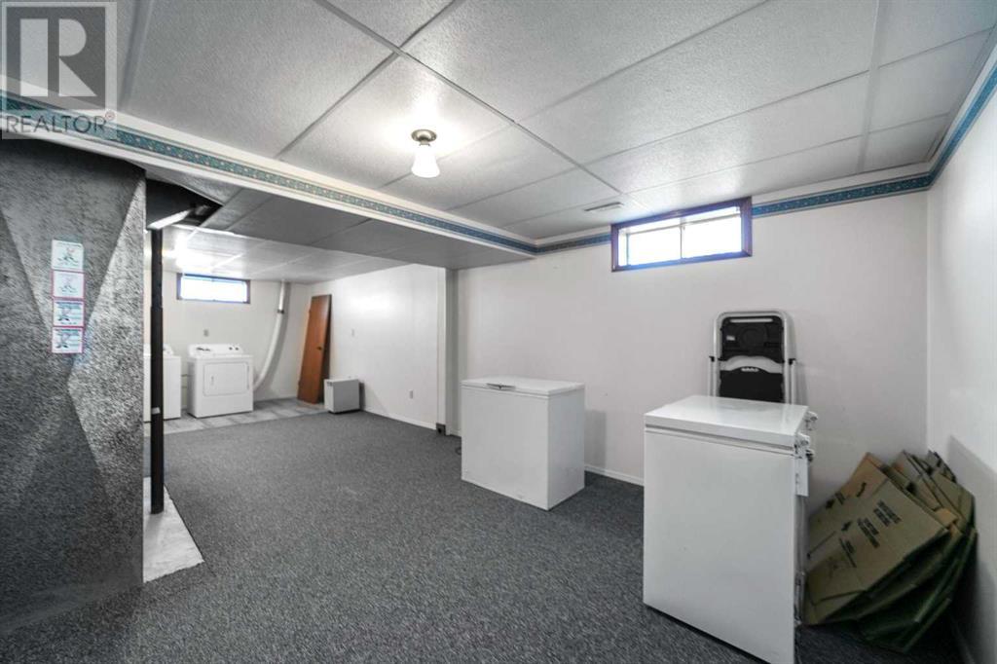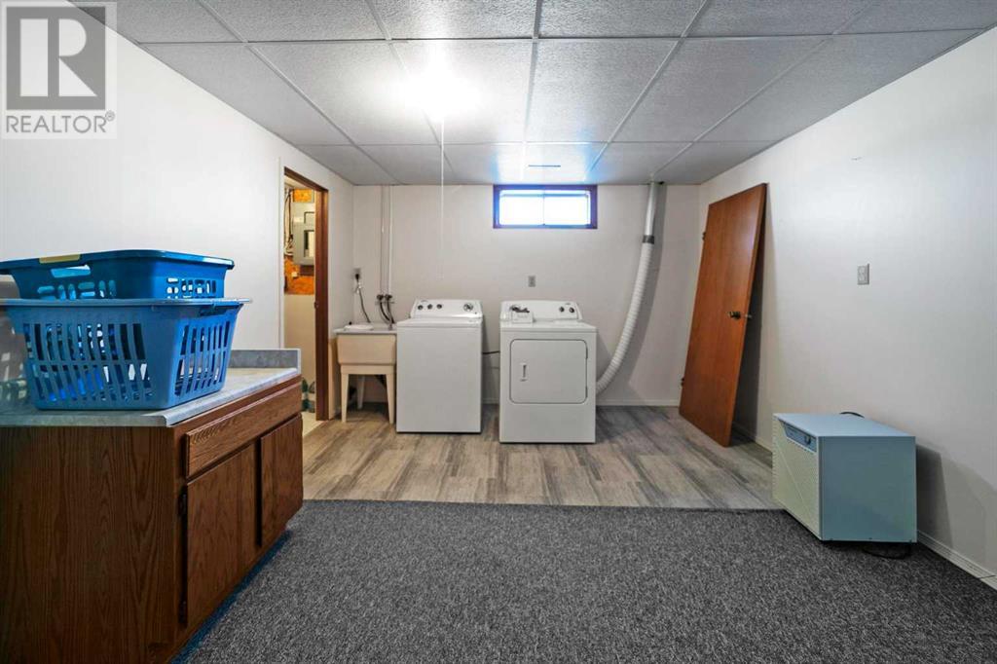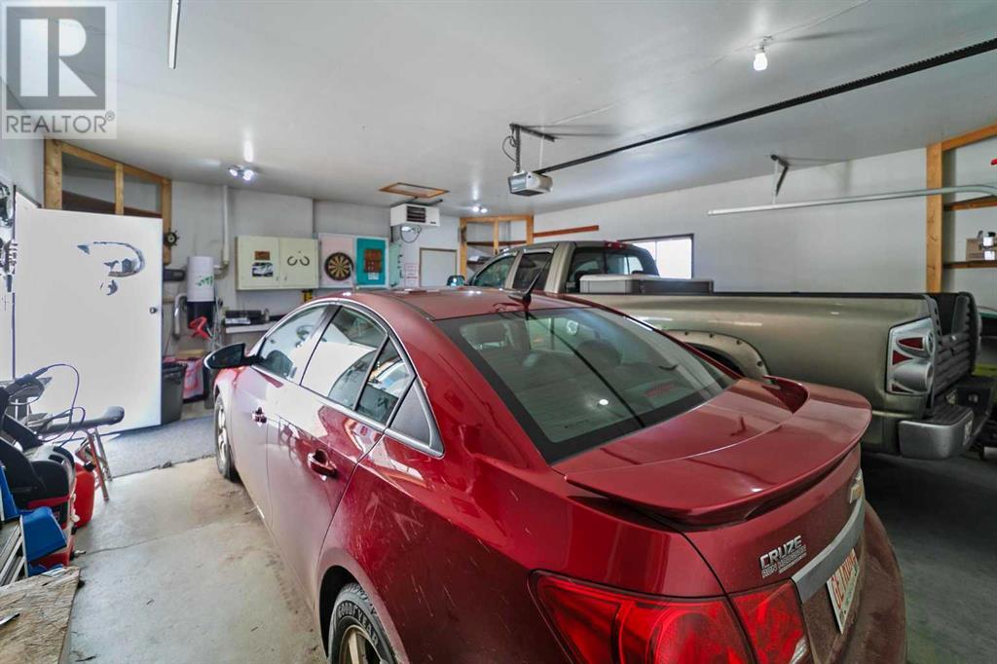3 Bedroom
3 Bathroom
1,324 ft2
Bungalow
Fireplace
None
Forced Air
$345,000
This meticulously maintained smoke and pet free bungalow offers generous living space with 3 bedrooms, 3 bathrooms, and soaring vaulted ceilings. The spacious primary suite features its own ensuite. The home provides the flexibility of laundry hookups both upstairs and downstairs. A central vacuum system adds to the home’s convenience.The fully finished basement offers abundant storage and additional living space, making it ideal for families or entertaining.Situated on a beautifully landscaped 100’ x 120’ lot, the outdoor space is designed for both relaxation and enjoyment. Unwind by the serene pond and waterfall, host gatherings on the expansive deck, or cozy up by the fire pit. The property also includes a 10’ x 12’ shed and ample parking for an RV and other recreational vehicles.A heated 22’ x 24’ garage provides secure parking and a functional workspace.This move-in-ready home is a rare find! (id:57594)
Property Details
|
MLS® Number
|
A2199949 |
|
Property Type
|
Single Family |
|
Community Name
|
Bawlf |
|
Amenities Near By
|
Schools |
|
Features
|
Back Lane |
|
Parking Space Total
|
4 |
|
Plan
|
Rn57 |
|
Structure
|
Deck, See Remarks |
Building
|
Bathroom Total
|
3 |
|
Bedrooms Above Ground
|
3 |
|
Bedrooms Total
|
3 |
|
Appliances
|
Refrigerator, Dishwasher, Stove, Washer & Dryer |
|
Architectural Style
|
Bungalow |
|
Basement Development
|
Finished |
|
Basement Type
|
Full (finished) |
|
Constructed Date
|
1991 |
|
Construction Style Attachment
|
Detached |
|
Cooling Type
|
None |
|
Exterior Finish
|
See Remarks |
|
Fireplace Present
|
Yes |
|
Fireplace Total
|
1 |
|
Flooring Type
|
Carpeted, Laminate, Linoleum |
|
Foundation Type
|
Poured Concrete |
|
Heating Type
|
Forced Air |
|
Stories Total
|
1 |
|
Size Interior
|
1,324 Ft2 |
|
Total Finished Area
|
1324 Sqft |
|
Type
|
House |
Parking
Land
|
Acreage
|
No |
|
Fence Type
|
Partially Fenced |
|
Land Amenities
|
Schools |
|
Size Frontage
|
30.48 M |
|
Size Irregular
|
12000.00 |
|
Size Total
|
12000 Sqft|10,890 - 21,799 Sqft (1/4 - 1/2 Ac) |
|
Size Total Text
|
12000 Sqft|10,890 - 21,799 Sqft (1/4 - 1/2 Ac) |
|
Zoning Description
|
R1 |
Rooms
| Level |
Type |
Length |
Width |
Dimensions |
|
Basement |
3pc Bathroom |
|
|
.00 Ft x .00 Ft |
|
Main Level |
Bedroom |
|
|
10.42 Ft x 9.25 Ft |
|
Main Level |
Primary Bedroom |
|
|
14.33 Ft x 11.17 Ft |
|
Main Level |
Bedroom |
|
|
10.50 Ft x 9.17 Ft |
|
Main Level |
3pc Bathroom |
|
|
.00 Ft x .00 Ft |
|
Main Level |
4pc Bathroom |
|
|
.00 Ft x .00 Ft |
https://www.realtor.ca/real-estate/27998358/211-niblock-street-bawlf-bawlf






