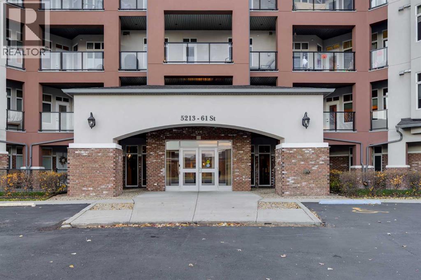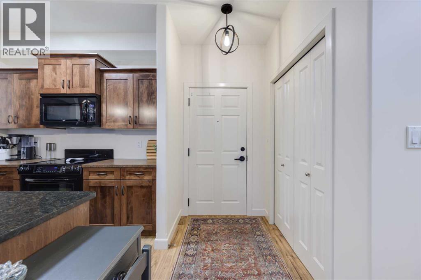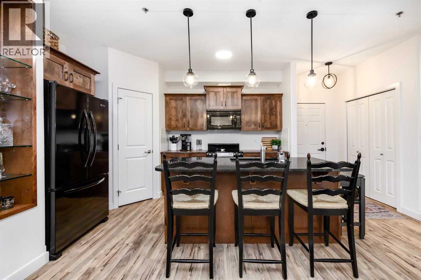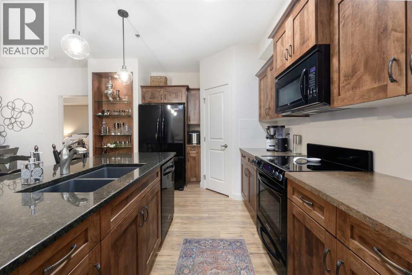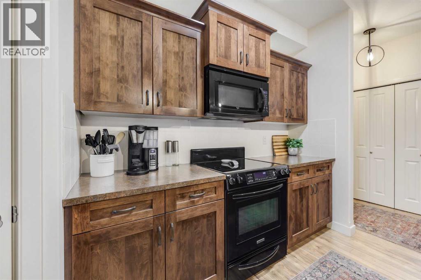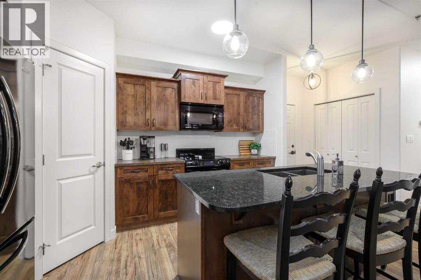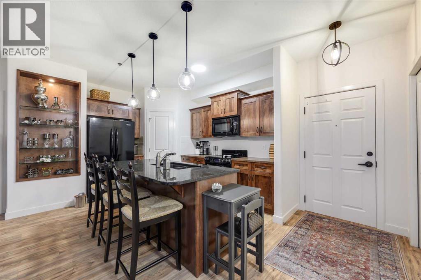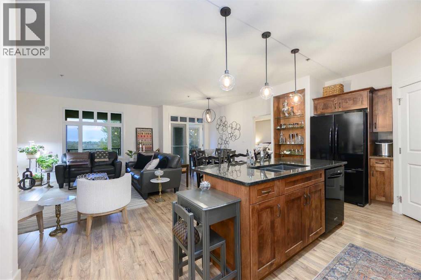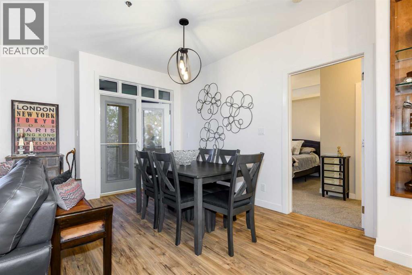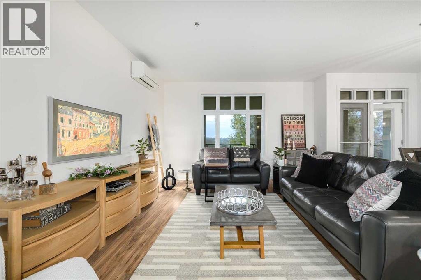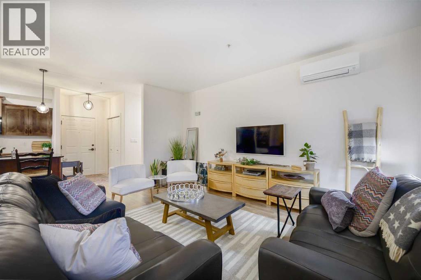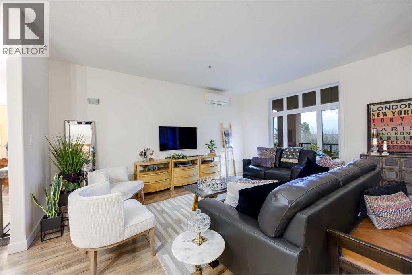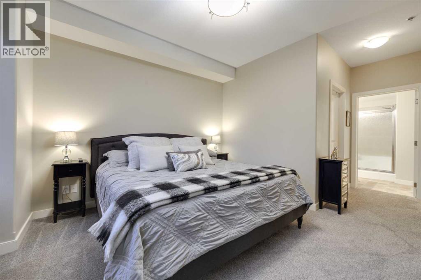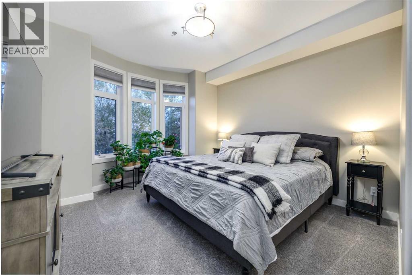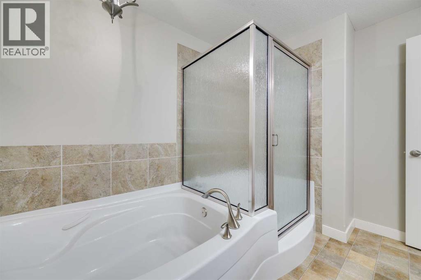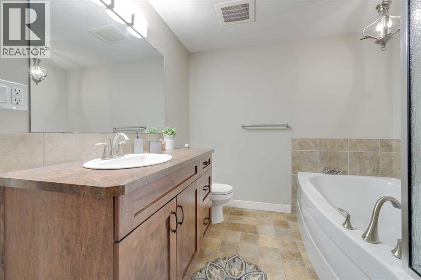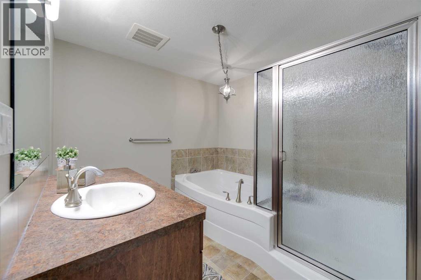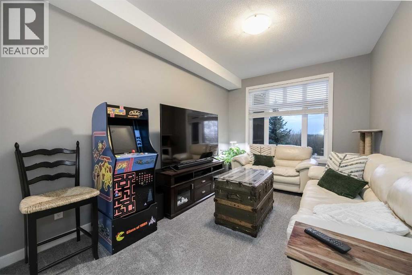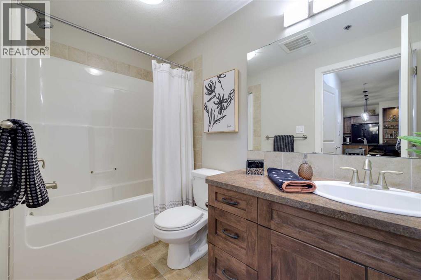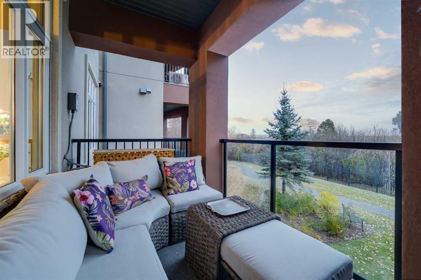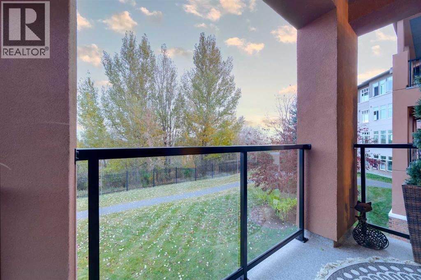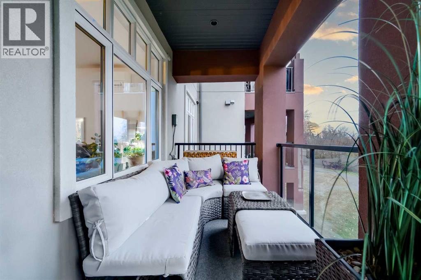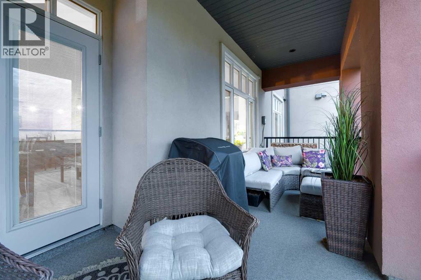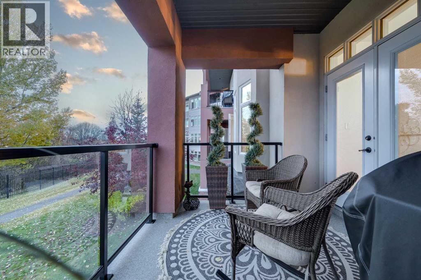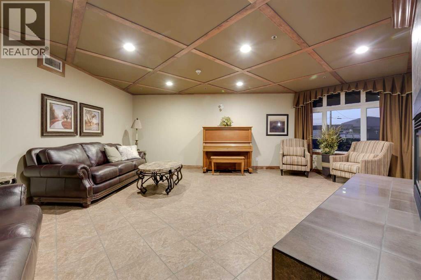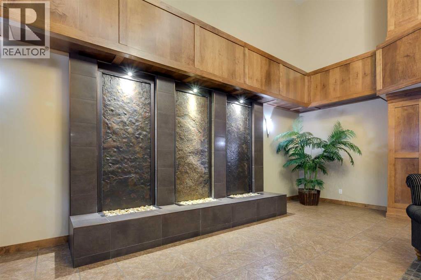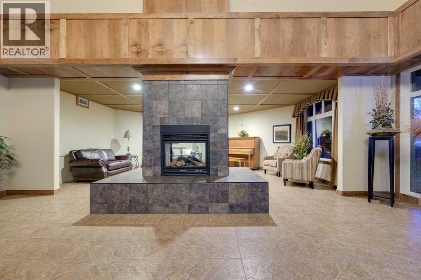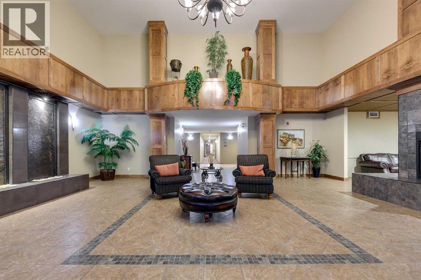211, 5213 61 Street Red Deer, Alberta T4N 6N5
$425,000Maintenance, Condominium Amenities, Common Area Maintenance, Heat, Insurance, Interior Maintenance, Parking, Property Management, Reserve Fund Contributions, Sewer, Waste Removal, Water
$525 Monthly
Maintenance, Condominium Amenities, Common Area Maintenance, Heat, Insurance, Interior Maintenance, Parking, Property Management, Reserve Fund Contributions, Sewer, Waste Removal, Water
$525 MonthlySimplify Your Life in Style!Ready for the ultimate lock-and-leave lifestyle? This adult-only condo is perfect for downsizing or snowbirds seeking freedom without compromise. Enjoy absolute peace of mind with a secure building, titled underground parking, and a bonus storage room—travel often and worry never.The unit itself is bright and beautiful. The spacious, open floor plan is ideal for entertaining, centered around a fantastic kitchen featuring a functional island and sleek black appliances. You'll love the large pantry and the built-in display.The layout offers two great bedrooms: a private Primary Suite with a luxurious 4-piece ensuite and walk-in closet, plus a versatile second bedroom for guests, or a dedicated office/hobby space. In-unit laundry and a second 4-piece bath add even more convenience.Step out onto your South-East facing balcony! It's a generous size with clear glass panels that preserve your view of the mature trees and the City skyline. Plus, your assigned storage room is a valuable addition for your seasonal gear.Amenities & Value:Enjoy the fitness centre, party room, and beautiful courtyard.Underground Parking for Comfort and Safety.Comprehensive condo fees simplify budgeting by covering heat, water, professional management, and all exterior maintenance.You're just a quick trip to all necessary North Red Deer services: shopping, medical, and banking.Effortless upscale Living (id:57594)
Property Details
| MLS® Number | A2267072 |
| Property Type | Single Family |
| Community Name | Highland Green |
| Amenities Near By | Schools, Shopping |
| Community Features | Pets Allowed With Restrictions, Age Restrictions |
| Features | Elevator, Gas Bbq Hookup |
| Parking Space Total | 1 |
| Plan | N/a |
| Structure | Deck |
Building
| Bathroom Total | 2 |
| Bedrooms Above Ground | 2 |
| Bedrooms Total | 2 |
| Amenities | Exercise Centre, Party Room |
| Appliances | Washer, Refrigerator, Dishwasher, Stove, Dryer, Microwave, Microwave Range Hood Combo |
| Constructed Date | 2009 |
| Construction Style Attachment | Attached |
| Cooling Type | Central Air Conditioning |
| Exterior Finish | Brick, Shingles, Stucco, Wood Siding |
| Flooring Type | Carpeted, Linoleum, Tile |
| Heating Fuel | Natural Gas |
| Heating Type | In Floor Heating |
| Stories Total | 4 |
| Size Interior | 1,150 Ft2 |
| Total Finished Area | 1150 Sqft |
| Type | Apartment |
Parking
| Garage | |
| Heated Garage | |
| Other | |
| Underground |
Land
| Acreage | No |
| Land Amenities | Schools, Shopping |
| Size Total Text | Unknown |
| Zoning Description | Dc (22) |
Rooms
| Level | Type | Length | Width | Dimensions |
|---|---|---|---|---|
| Main Level | 4pc Bathroom | 9.42 Ft x 5.00 Ft | ||
| Main Level | Primary Bedroom | 19.33 Ft x 12.00 Ft | ||
| Main Level | Kitchen | 9.83 Ft x 13.08 Ft | ||
| Main Level | Living Room | 16.75 Ft x 13.67 Ft | ||
| Main Level | 4pc Bathroom | 8.67 Ft x 10.58 Ft | ||
| Main Level | Dining Room | 14.75 Ft x 7.08 Ft | ||
| Main Level | Laundry Room | 5.58 Ft x 6.33 Ft | ||
| Main Level | Bedroom | 16.75 Ft x 9.92 Ft |
https://www.realtor.ca/real-estate/29034042/211-5213-61-street-red-deer-highland-green

