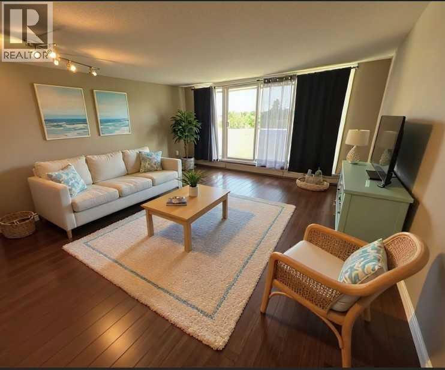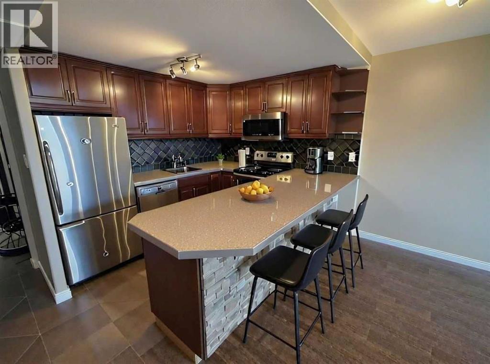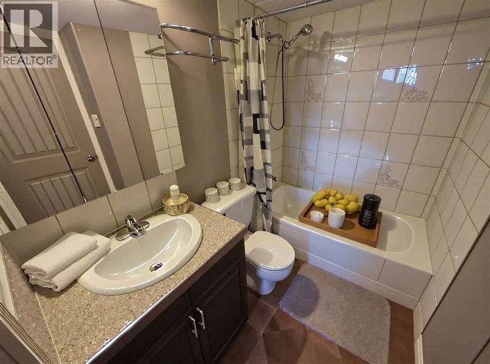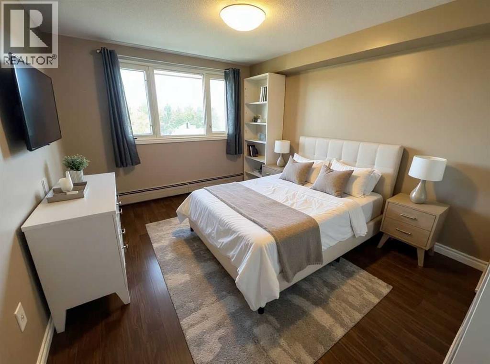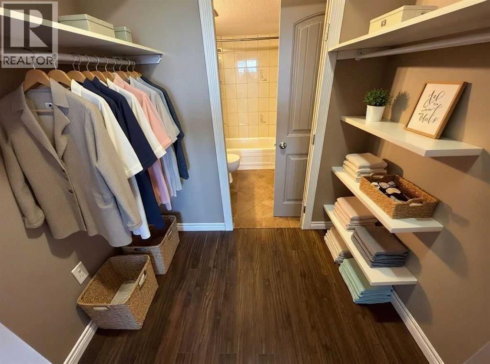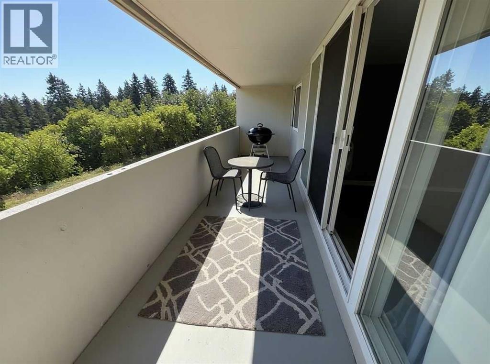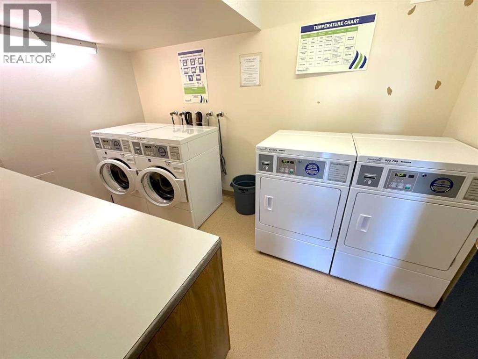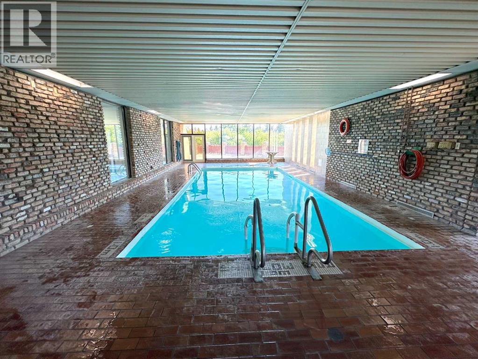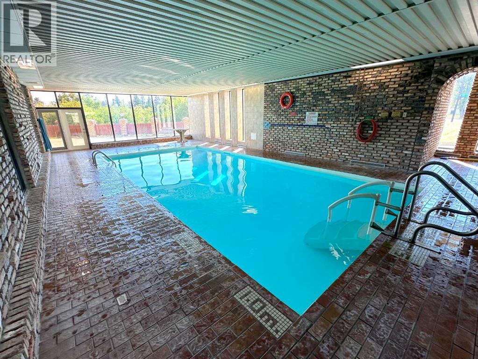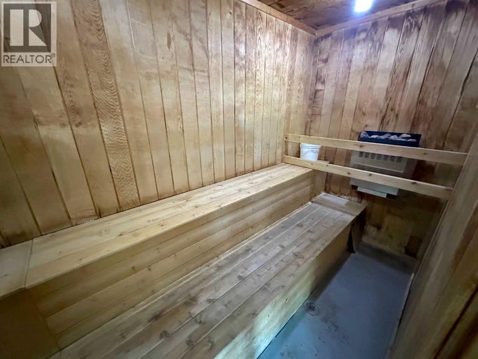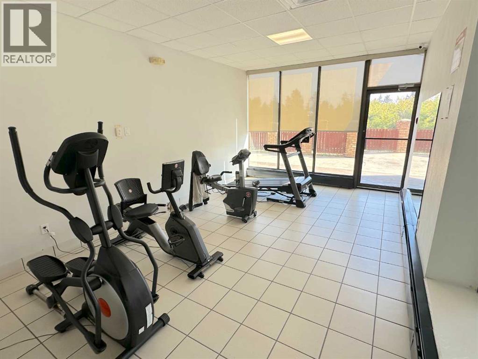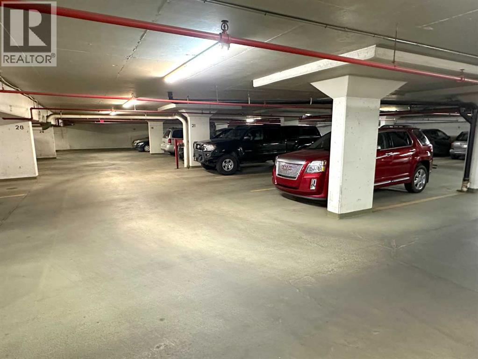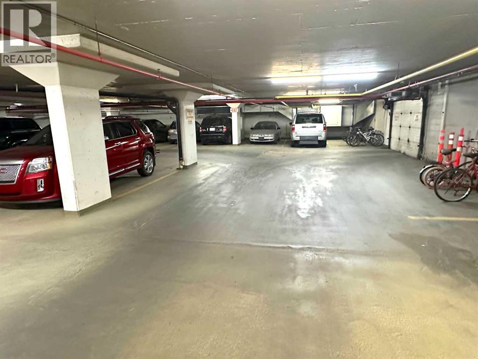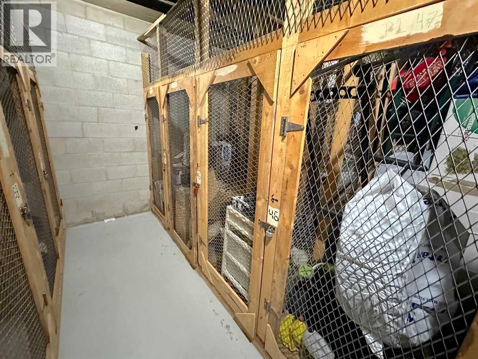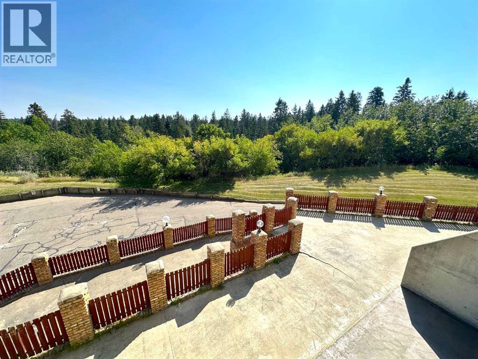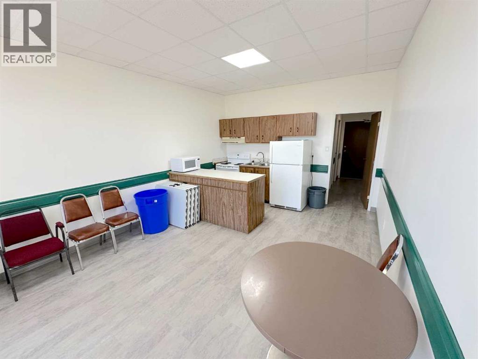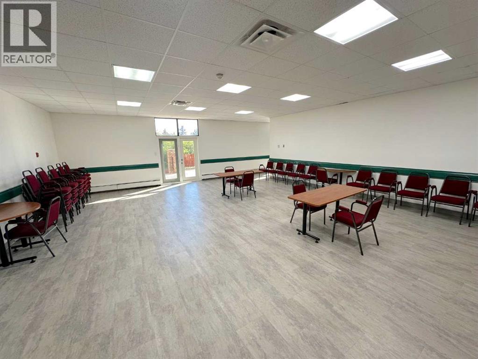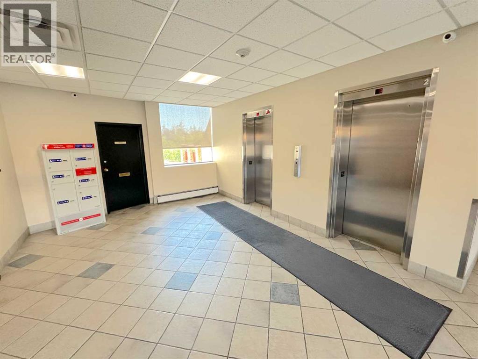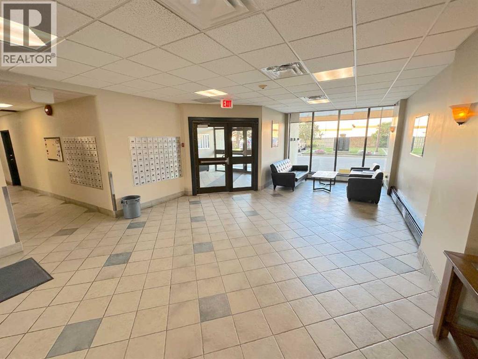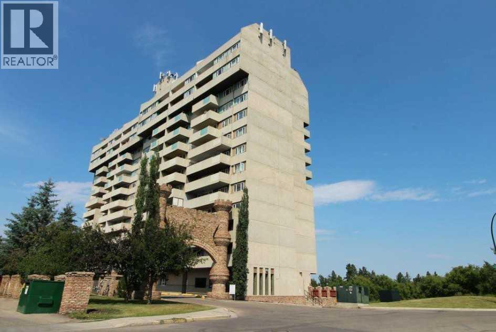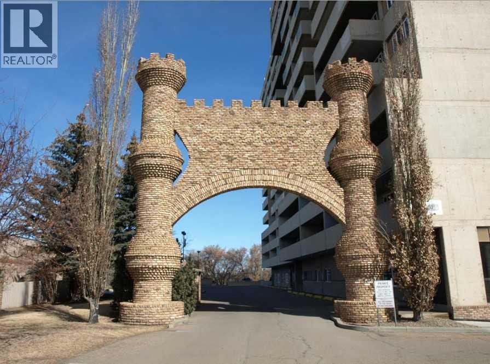211, 4902 37 Red Deer, Alberta T4N 6M9
$210,000Maintenance, Common Area Maintenance, Electricity, Heat, Insurance, Ground Maintenance, Parking, Property Management, Reserve Fund Contributions, Sewer, Waste Removal
$324.23 Monthly
Maintenance, Common Area Maintenance, Electricity, Heat, Insurance, Ground Maintenance, Parking, Property Management, Reserve Fund Contributions, Sewer, Waste Removal
$324.23 MonthlyAffordable Condo Living – Perfect for Investors, First-Time Buyers, or Downsizers! This move-in ready 1-bedroom, 1-bathroom condo is an excellent opportunity to own in a well-managed complex with fantastic amenities. Inside, you’ll find a modern updated & functional kitchen, a bright and open living/dining area, and in-suite storage for added convenience. Step out onto the spacious east-facing balcony and enjoy stunning city views. The building offers great extras including an elevator, pool, sauna, fitness room, and an assigned parking stall. Monthly condo fees are very reasonable and include power, heat, water & sewer—making this property not only affordable but also a smart investment. Located just off Gaetz Avenue, you’re within walking distance of shops, restaurants, the hospital, and beautiful walking trails. Whether you’re looking for your first home, downsizing, or expanding your rental portfolio, this condo is a must-see! (id:57594)
Property Details
| MLS® Number | A2237807 |
| Property Type | Single Family |
| Community Name | South Hill |
| Amenities Near By | Recreation Nearby, Shopping |
| Community Features | Pets Not Allowed |
| Features | Closet Organizers, Parking |
| Parking Space Total | 1 |
| Plan | 9021647 |
| Structure | Deck |
Building
| Bathroom Total | 1 |
| Bedrooms Above Ground | 1 |
| Bedrooms Total | 1 |
| Amenities | Swimming, Laundry Facility |
| Appliances | Refrigerator, Dishwasher, Stove, Microwave |
| Architectural Style | Multi-level |
| Constructed Date | 1979 |
| Construction Material | Poured Concrete |
| Construction Style Attachment | Attached |
| Cooling Type | None |
| Exterior Finish | Concrete |
| Flooring Type | Laminate, Tile |
| Stories Total | 14 |
| Size Interior | 632 Ft2 |
| Total Finished Area | 632 Sqft |
| Type | Apartment |
Parking
| Underground |
Land
| Acreage | No |
| Land Amenities | Recreation Nearby, Shopping |
| Size Total Text | Unknown |
| Zoning Description | R3 |
Rooms
| Level | Type | Length | Width | Dimensions |
|---|---|---|---|---|
| Main Level | Living Room | 16.08 Ft x 15.67 Ft | ||
| Main Level | Kitchen | 9.17 Ft x 8.67 Ft | ||
| Main Level | 4pc Bathroom | Measurements not available | ||
| Main Level | Bedroom | 15.25 Ft x 10.17 Ft |
https://www.realtor.ca/real-estate/28802835/211-4902-37-red-deer-south-hill

