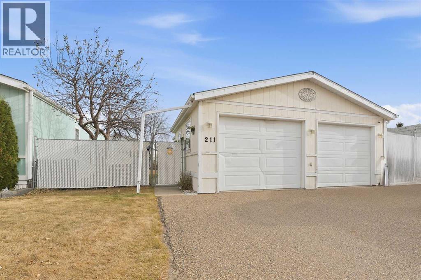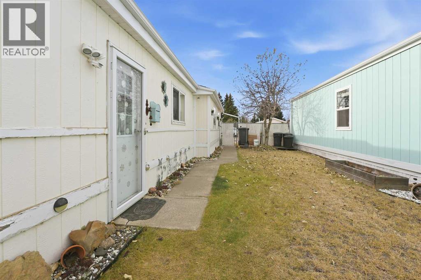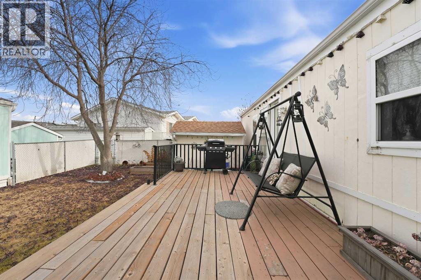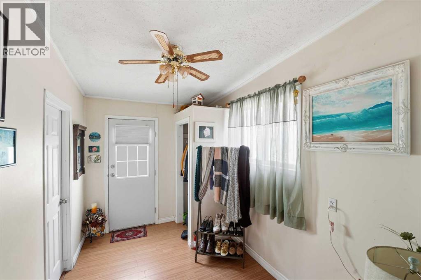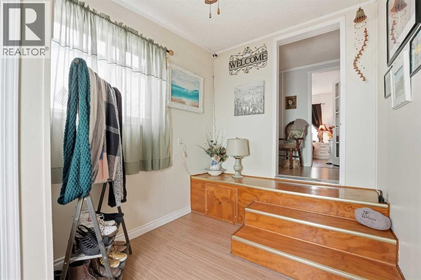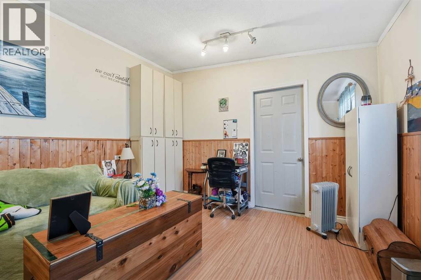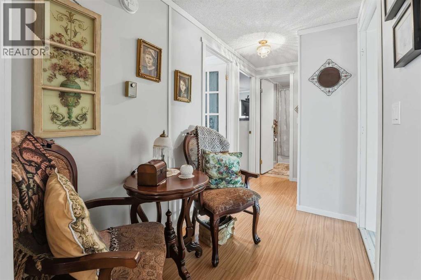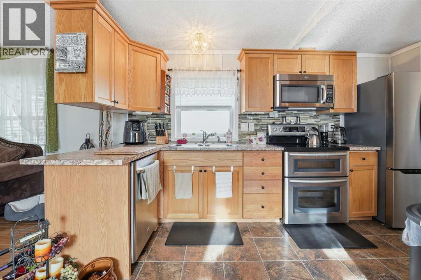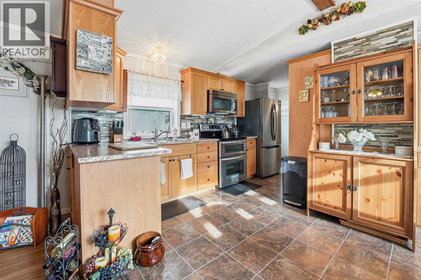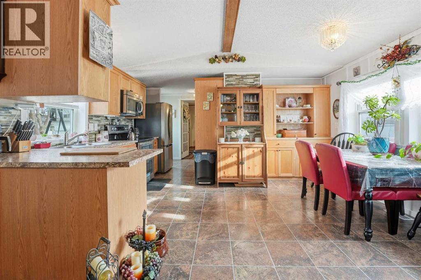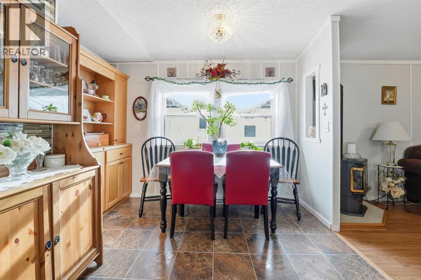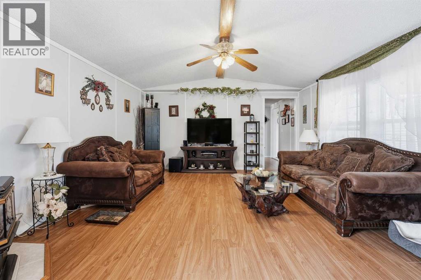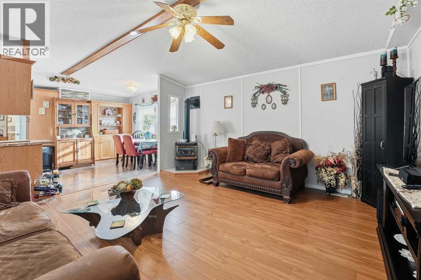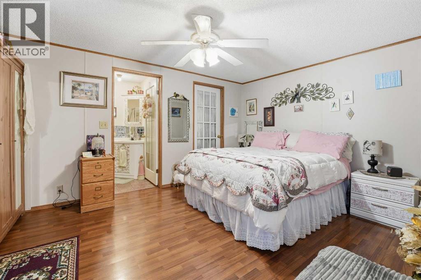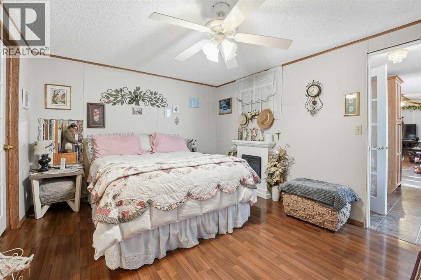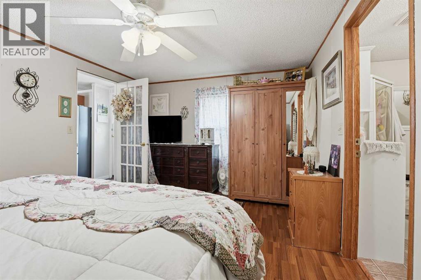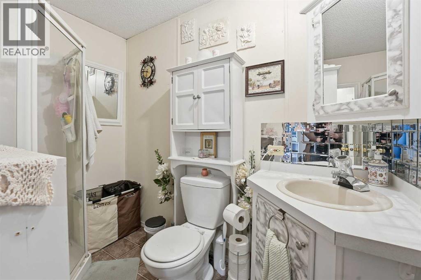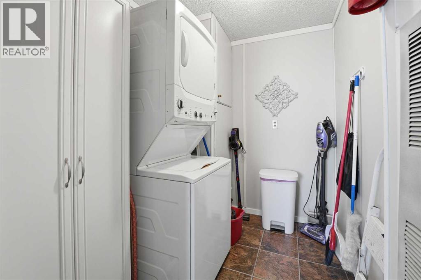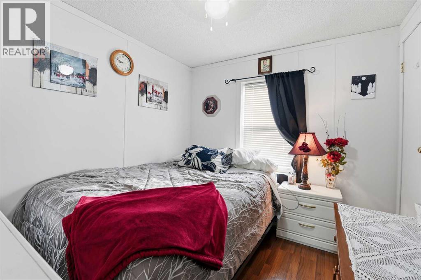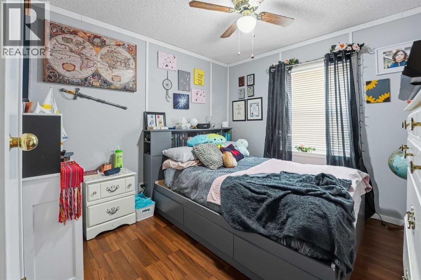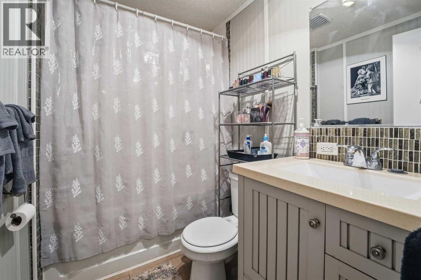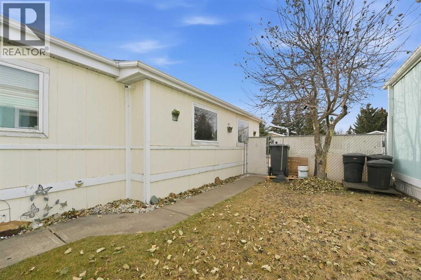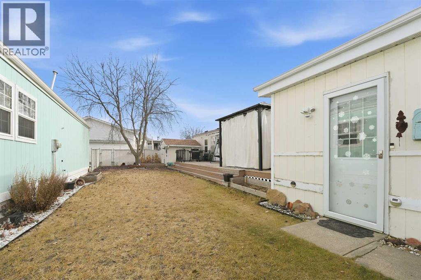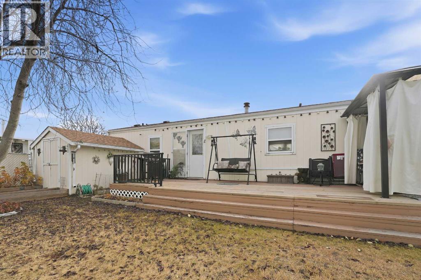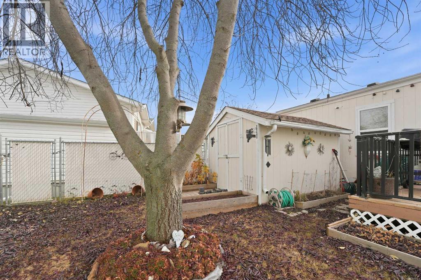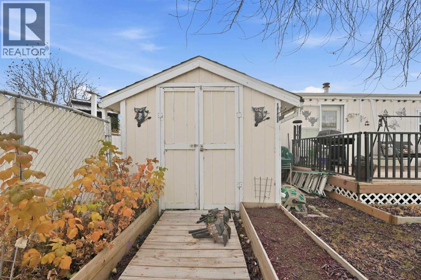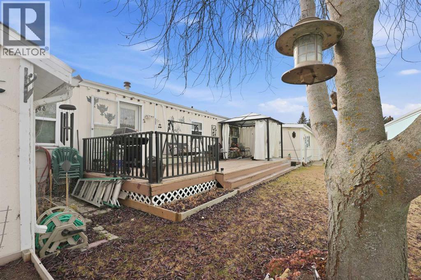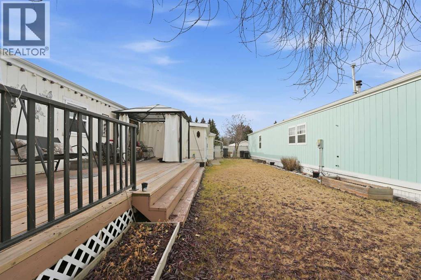3 Bedroom
2 Bathroom
1,260 ft2
Mobile Home
Fireplace
Central Heating, Forced Air
$229,900
Nestled just minutes from town and surrounded by mature trees, this well-maintained mobile home park offers the perfect balance of peace, convenience, and community. Residents enjoy access to a recreation centre featuring a pool table, shuffleboard table, and a rentable kitchen, plus potential RV parking within the park.This inviting 3-bedroom, 2-bathroom home shows pride of ownership throughout. The attached double garage is insulated, drywalled, and roughed-in for gas, while a spacious mudroom and flex space addition connects directly to the garage for added functionality.The open-concept kitchen, dining, and living room form the heart of the home, complete with a gas fireplace and built-in hutch for added charm and storage. The kitchen renovation features modern cabinetry and stainless steel appliances, offering a clean, updated look.At the front of the home are two comfortable bedrooms and a renovated main 4-piece bathroom, while the primary suite at the back includes a walk-in closet and a beautifully updated 3-piece ensuite with a walk-in shower.Additional upgrades include the removal of Poly-B plumbing, updated flooring and paint, and a laundry/storage room with washer and dryer included.Experience relaxed, affordable living in a quiet, hidden gem of a community - a place where pride of ownership truly shines. (id:57594)
Property Details
|
MLS® Number
|
A2268660 |
|
Property Type
|
Single Family |
|
Community Name
|
Waskasoo Estates |
|
Amenities Near By
|
Shopping |
|
Community Features
|
Pets Allowed With Restrictions |
|
Parking Space Total
|
5 |
|
Structure
|
Deck |
Building
|
Bathroom Total
|
2 |
|
Bedrooms Above Ground
|
3 |
|
Bedrooms Total
|
3 |
|
Appliances
|
Refrigerator, Dishwasher, Stove, Freezer, Microwave Range Hood Combo, Window Coverings, Washer/dryer Stack-up |
|
Architectural Style
|
Mobile Home |
|
Constructed Date
|
1993 |
|
Exterior Finish
|
Wood Siding |
|
Fireplace Present
|
Yes |
|
Fireplace Total
|
1 |
|
Flooring Type
|
Laminate, Linoleum |
|
Heating Type
|
Central Heating, Forced Air |
|
Stories Total
|
1 |
|
Size Interior
|
1,260 Ft2 |
|
Total Finished Area
|
1260 Sqft |
|
Type
|
Mobile Home |
Parking
|
Concrete
|
|
|
Attached Garage
|
2 |
Land
|
Acreage
|
No |
|
Fence Type
|
Fence |
|
Land Amenities
|
Shopping |
|
Size Total Text
|
Mobile Home Pad (mhp) |
Rooms
| Level |
Type |
Length |
Width |
Dimensions |
|
Main Level |
Living Room |
|
|
14.83 Ft x 14.83 Ft |
|
Main Level |
Dining Room |
|
|
7.50 Ft x 10.33 Ft |
|
Main Level |
Kitchen |
|
|
7.33 Ft x 16.83 Ft |
|
Main Level |
4pc Bathroom |
|
|
5.00 Ft x 7.75 Ft |
|
Main Level |
Bedroom |
|
|
9.25 Ft x 11.17 Ft |
|
Main Level |
Bedroom |
|
|
9.25 Ft x 8.75 Ft |
|
Main Level |
Primary Bedroom |
|
|
14.83 Ft x 11.08 Ft |
|
Main Level |
3pc Bathroom |
|
|
8.00 Ft x 5.00 Ft |
|
Main Level |
Foyer |
|
|
11.75 Ft x 7.50 Ft |
|
Main Level |
Laundry Room |
|
|
7.25 Ft x 6.08 Ft |
|
Main Level |
Other |
|
|
11.67 Ft x 11.50 Ft |
https://www.realtor.ca/real-estate/29064977/211-37543-england-way-rural-red-deer-county-waskasoo-estates

