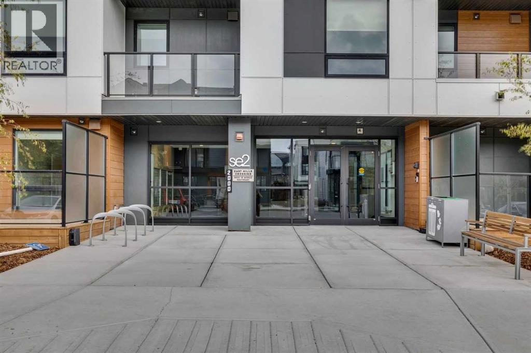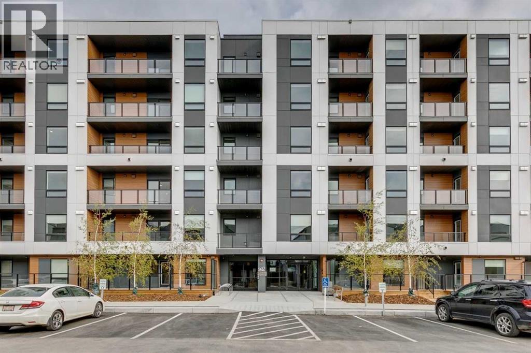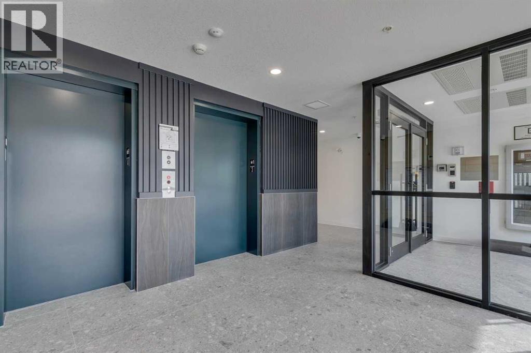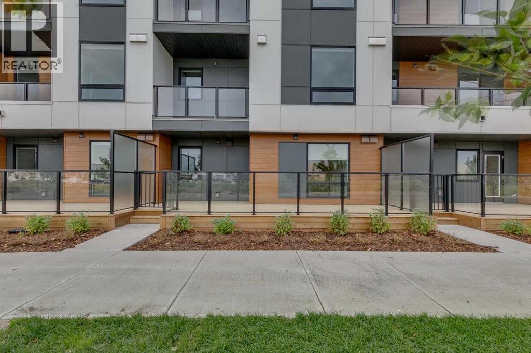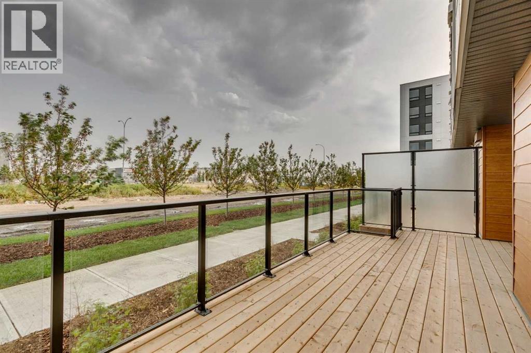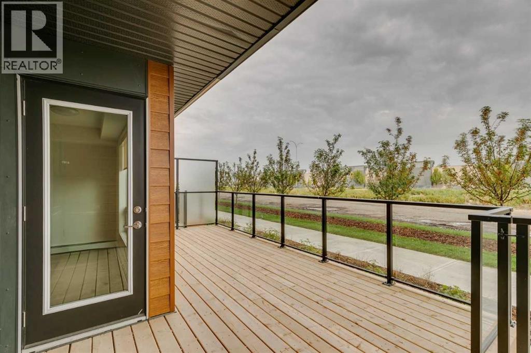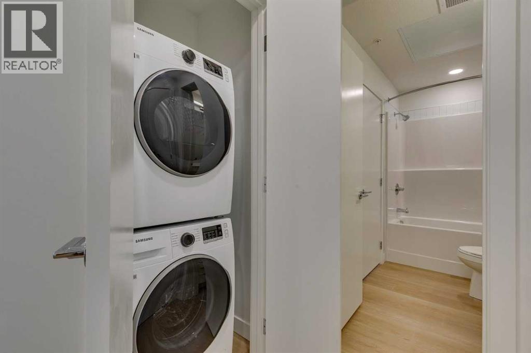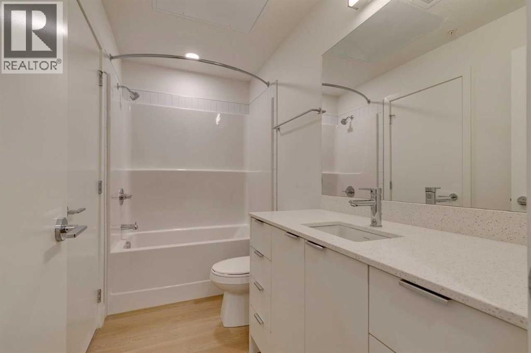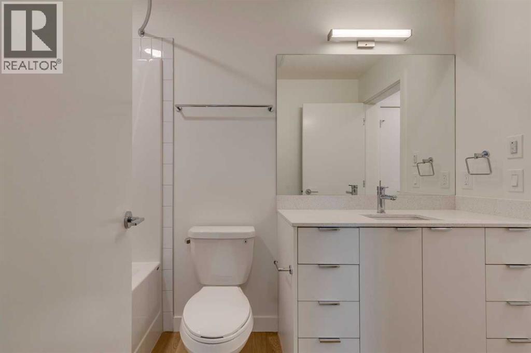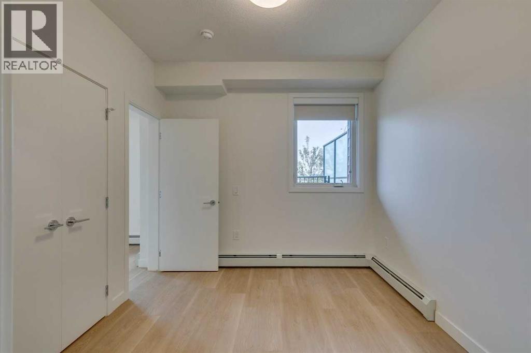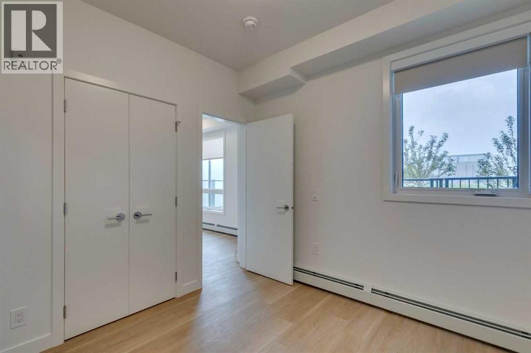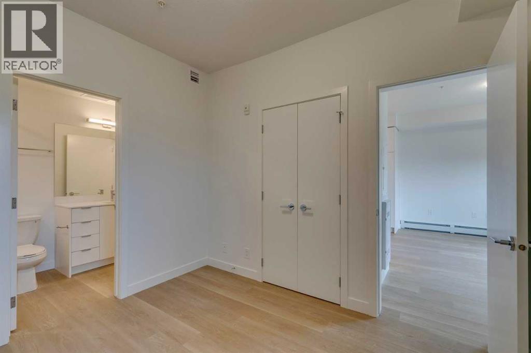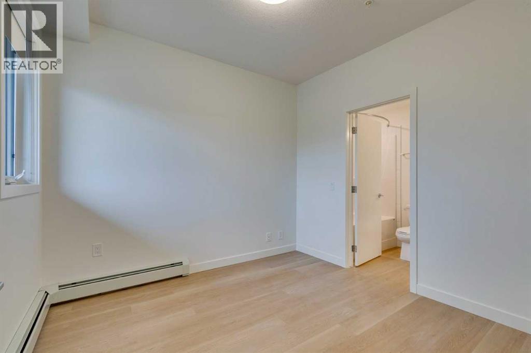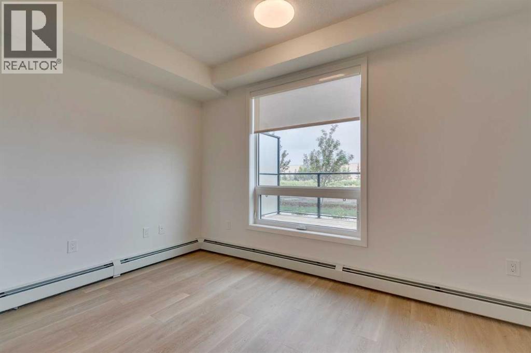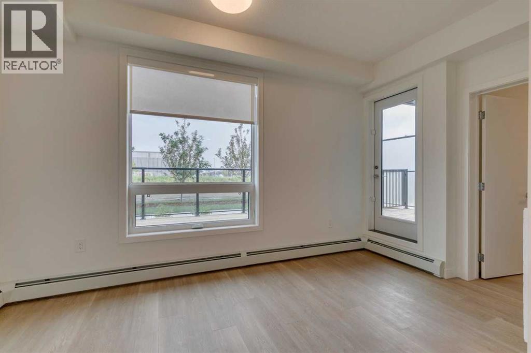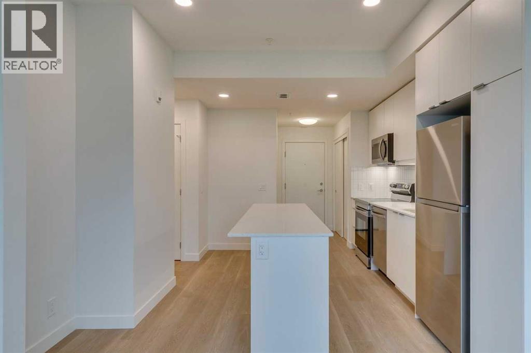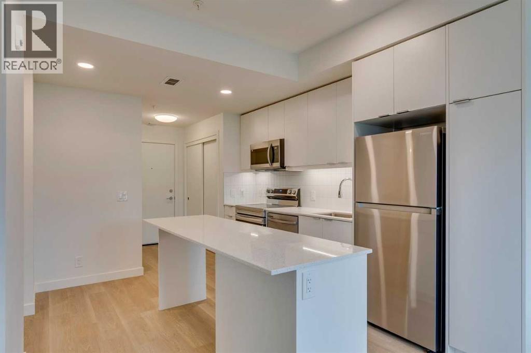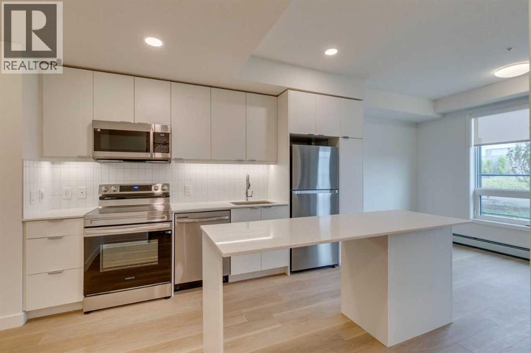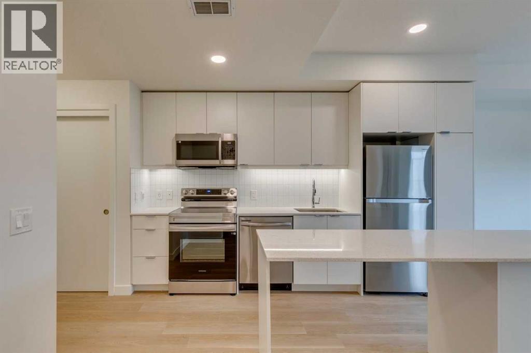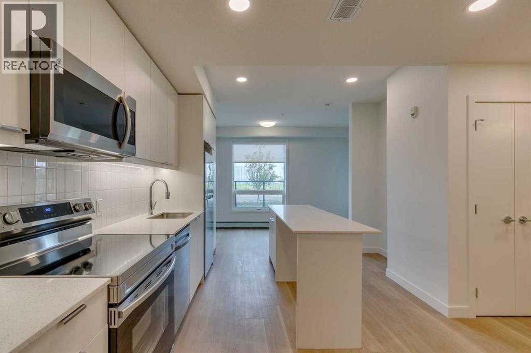2107, 8500 19 Avenue Se Calgary, Alberta T2A 0M8
$239,900Maintenance, Heat, Insurance, Ground Maintenance, Property Management, Reserve Fund Contributions, Sewer, Water
$240 Monthly
Maintenance, Heat, Insurance, Ground Maintenance, Property Management, Reserve Fund Contributions, Sewer, Water
$240 MonthlyThis ground floor unit in East Hills Crossing offers easy access to shopping, entertainment and transportation. Recently completed, this brand-new home is ready to move in immediately. This 4 building community features a gym, rooftop amenity space, and owner's lounge. Located directly across from East Hills Crossing, there is easy access to shopping, restaurants and entertainment. Book an appointment to view. (id:57594)
Property Details
| MLS® Number | A2259766 |
| Property Type | Single Family |
| Community Name | Belvedere |
| Amenities Near By | Park, Playground, Schools, Shopping |
| Community Features | Pets Allowed |
| Features | Elevator |
| Parking Space Total | 1 |
| Plan | 2511302 |
Building
| Bathroom Total | 1 |
| Bedrooms Above Ground | 1 |
| Bedrooms Total | 1 |
| Appliances | Washer, Refrigerator, Range - Electric, Dishwasher, Dryer, Microwave |
| Constructed Date | 2025 |
| Construction Material | Wood Frame |
| Construction Style Attachment | Attached |
| Cooling Type | None |
| Exterior Finish | Brick |
| Flooring Type | Carpeted, Laminate |
| Foundation Type | Poured Concrete |
| Heating Fuel | Natural Gas |
| Heating Type | Baseboard Heaters |
| Stories Total | 6 |
| Size Interior | 496 Ft2 |
| Total Finished Area | 496 Sqft |
| Type | Apartment |
Land
| Acreage | No |
| Land Amenities | Park, Playground, Schools, Shopping |
| Size Total Text | Unknown |
| Zoning Description | Tbd |
Rooms
| Level | Type | Length | Width | Dimensions |
|---|---|---|---|---|
| Main Level | Living Room | 7.75 Ft x 13.83 Ft | ||
| Main Level | Bedroom | 9.50 Ft x 10.17 Ft | ||
| Main Level | Kitchen | 10.17 Ft x 12.75 Ft | ||
| Main Level | 4pc Bathroom | 5.00 Ft x 8.33 Ft | ||
| Main Level | Foyer | 4.25 Ft x 6.42 Ft | ||
| Main Level | Laundry Room | 2.50 Ft x 3.25 Ft |
https://www.realtor.ca/real-estate/28934378/2107-8500-19-avenue-se-calgary-belvedere

