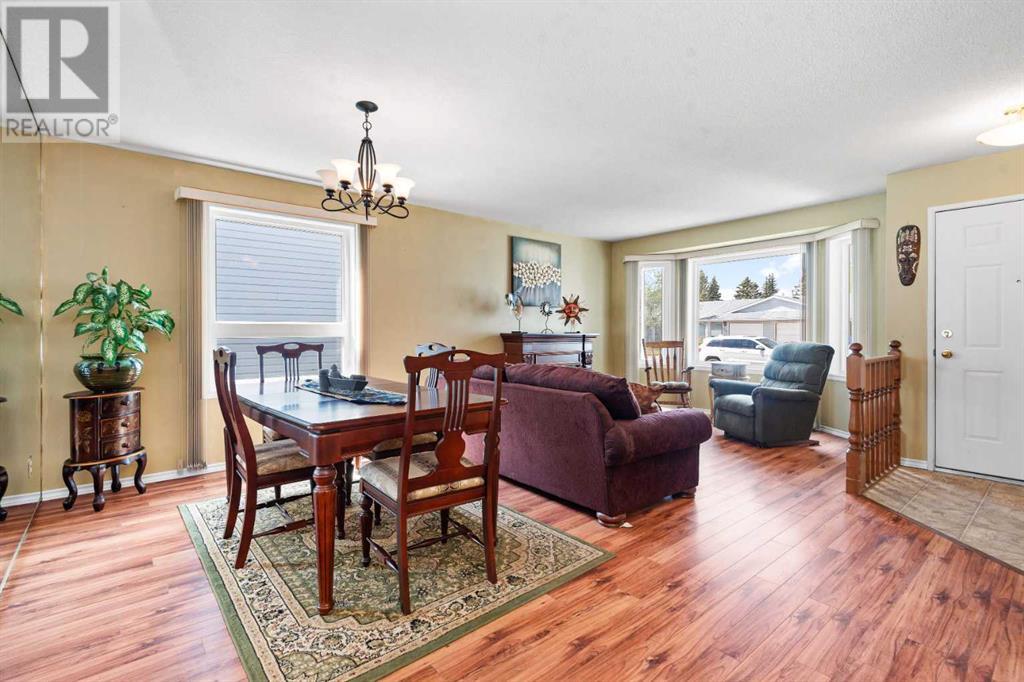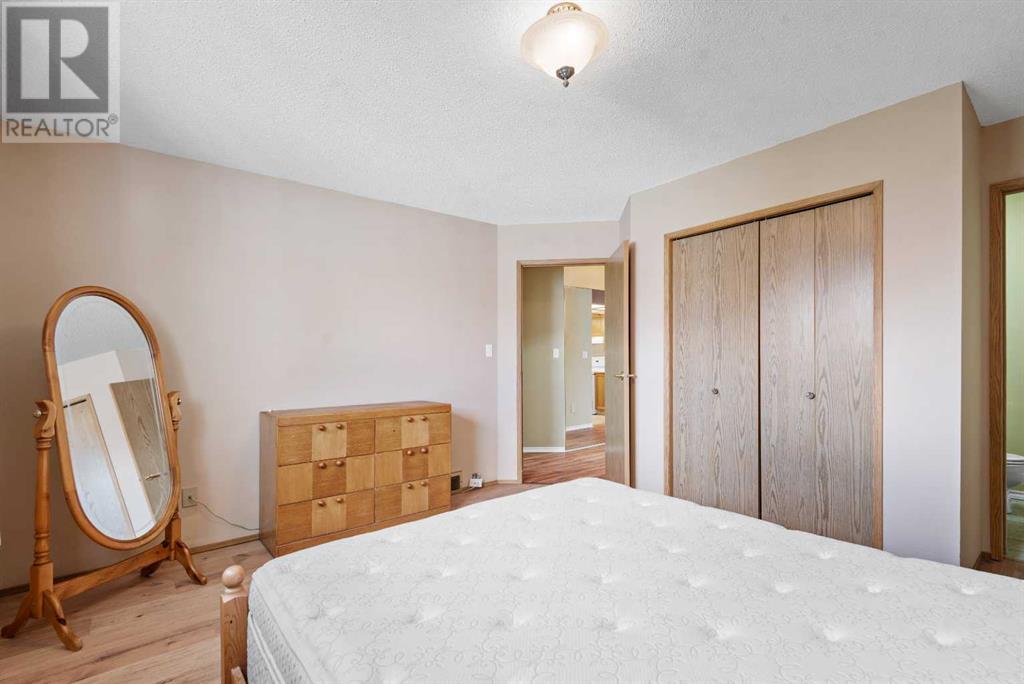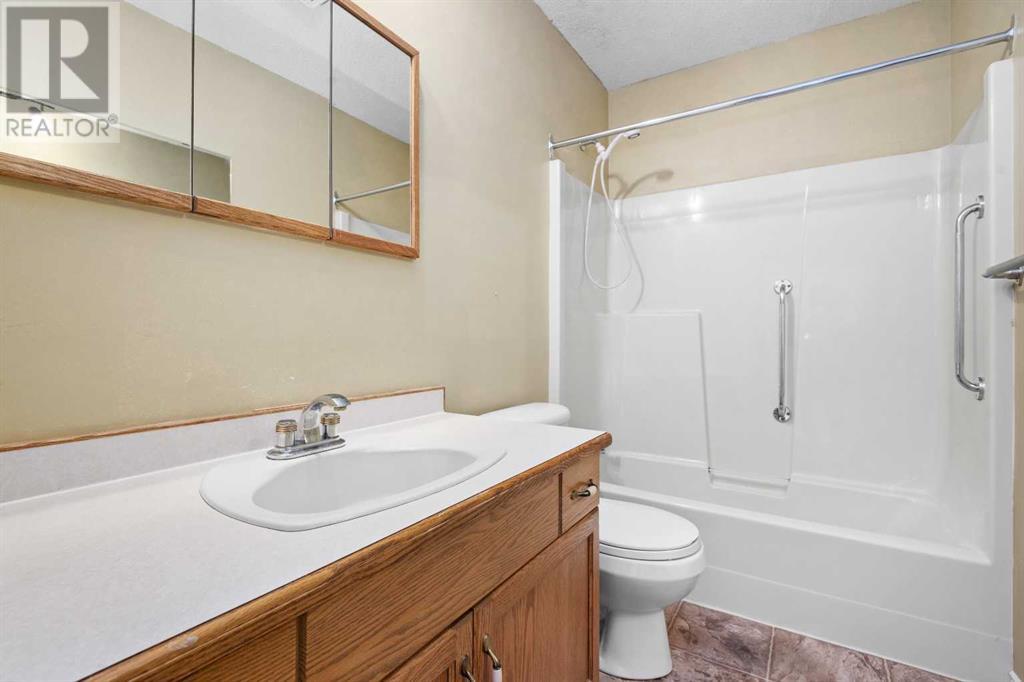2 Bedroom
2 Bathroom
1,113 ft2
Bungalow
Central Air Conditioning
Forced Air
$319,900
Looking to simplify life without sacrificing space or comfort? This charming adult-living bungalow is the perfect place to downsize and enjoy a slower pace. With a spacious layout, the home features two generously sized bedrooms, including a primary suite with a private ensuite for added comfort. The open-concept living and dining area provides a welcoming space to relax or entertain, while a cozy office nook just off the living room is perfect for reading, hobbies, or managing daily tasks.Step outside through the back patio doors and enjoy the peace and privacy of your own deck and backyard. There’s room to garden, relax, or take advantage of the large shed for additional storage. The single attached garage provides protection from the elements and offers flexibility as a workshop or extra space if needed.Ideally located in a quiet, central neighborhood, this home is just minutes from shopping, groceries, walking paths, and the Collicutt Centre. Whether you’re looking to retire, downsize, or simply enjoy low-maintenance living, this well-kept home offers an exceptional opportunity. (id:57594)
Property Details
|
MLS® Number
|
A2222316 |
|
Property Type
|
Single Family |
|
Neigbourhood
|
Eastview Estates |
|
Community Name
|
Eastview Estates |
|
Amenities Near By
|
Park, Playground, Schools, Shopping |
|
Features
|
Back Lane, No Smoking Home |
|
Parking Space Total
|
2 |
|
Plan
|
8822102 |
|
Structure
|
Deck |
Building
|
Bathroom Total
|
2 |
|
Bedrooms Above Ground
|
2 |
|
Bedrooms Total
|
2 |
|
Appliances
|
Washer, Refrigerator, Dishwasher, Stove, Dryer, Microwave |
|
Architectural Style
|
Bungalow |
|
Basement Type
|
Crawl Space |
|
Constructed Date
|
1988 |
|
Construction Material
|
Wood Frame |
|
Construction Style Attachment
|
Semi-detached |
|
Cooling Type
|
Central Air Conditioning |
|
Exterior Finish
|
Stone, Vinyl Siding |
|
Flooring Type
|
Laminate |
|
Foundation Type
|
Wood |
|
Half Bath Total
|
1 |
|
Heating Fuel
|
Natural Gas |
|
Heating Type
|
Forced Air |
|
Stories Total
|
1 |
|
Size Interior
|
1,113 Ft2 |
|
Total Finished Area
|
1113 Sqft |
|
Type
|
Duplex |
Parking
Land
|
Acreage
|
No |
|
Fence Type
|
Fence |
|
Land Amenities
|
Park, Playground, Schools, Shopping |
|
Size Depth
|
38.8 M |
|
Size Frontage
|
10.8 M |
|
Size Irregular
|
4516.00 |
|
Size Total
|
4516 Sqft|4,051 - 7,250 Sqft |
|
Size Total Text
|
4516 Sqft|4,051 - 7,250 Sqft |
|
Zoning Description
|
R2 |
Rooms
| Level |
Type |
Length |
Width |
Dimensions |
|
Main Level |
2pc Bathroom |
|
|
Measurements not available |
|
Main Level |
4pc Bathroom |
|
|
Measurements not available |
|
Main Level |
Bedroom |
|
|
13.33 Ft x 11.92 Ft |
|
Main Level |
Dining Room |
|
|
15.67 Ft x 6.75 Ft |
|
Main Level |
Kitchen |
|
|
11.50 Ft x 8.92 Ft |
|
Main Level |
Kitchen |
|
|
11.50 Ft x 8.92 Ft |
|
Main Level |
Living Room |
|
|
15.67 Ft x 14.50 Ft |
|
Main Level |
Office |
|
|
11.25 Ft x 5.92 Ft |
|
Main Level |
Primary Bedroom |
|
|
13.33 Ft x 14.08 Ft |
https://www.realtor.ca/real-estate/28342713/210-ebert-close-red-deer-eastview-estates










































