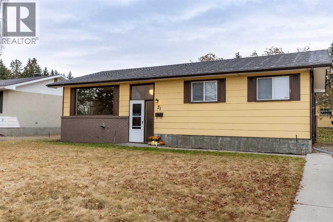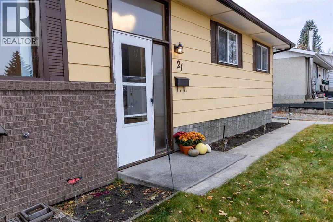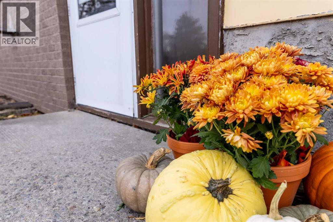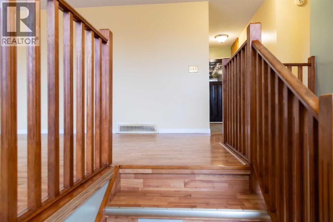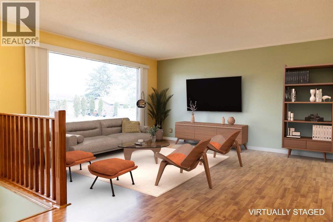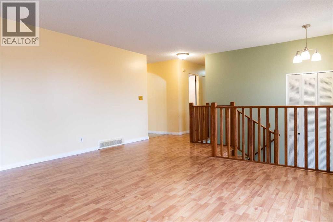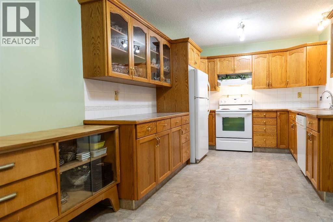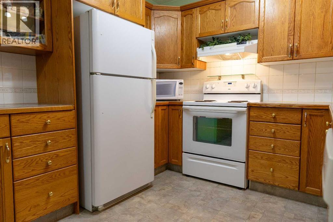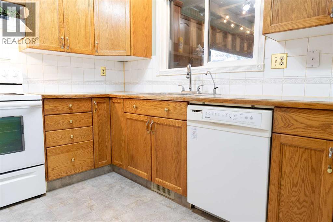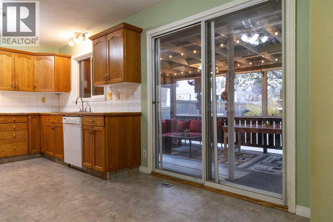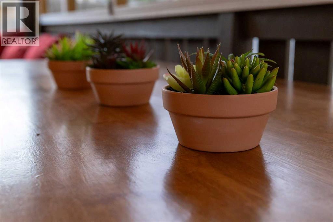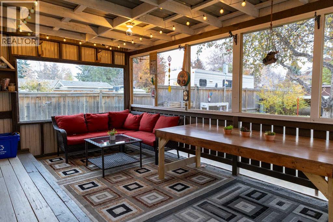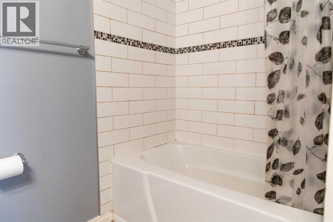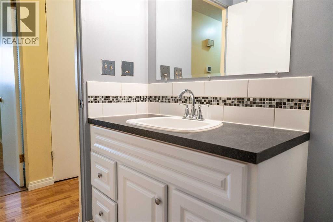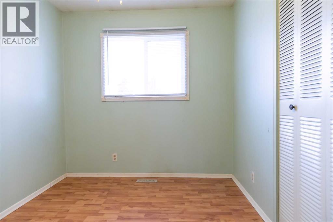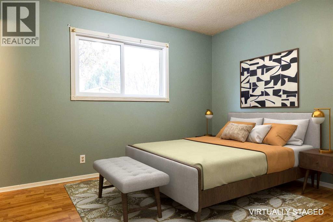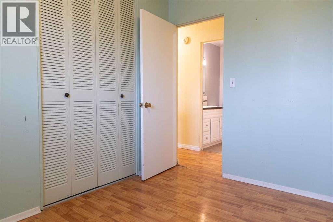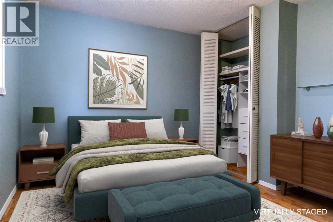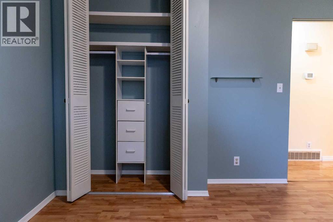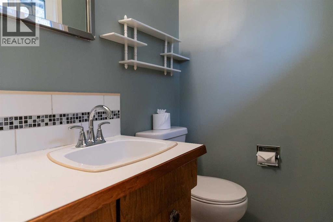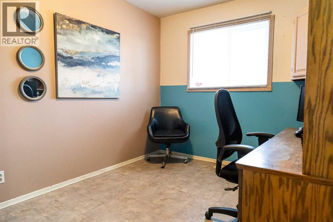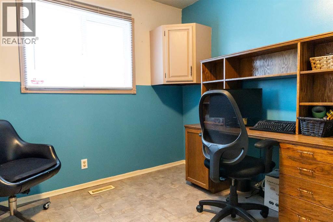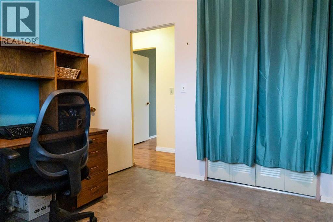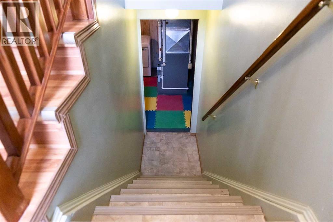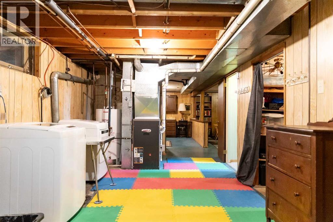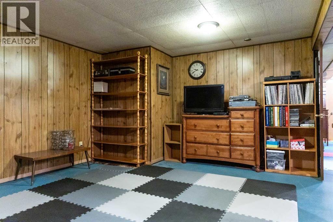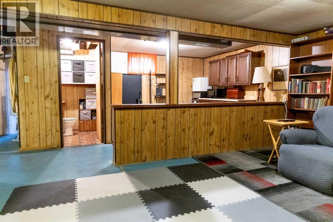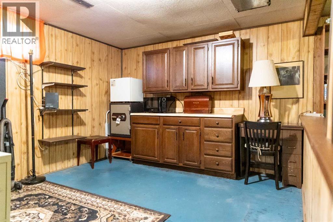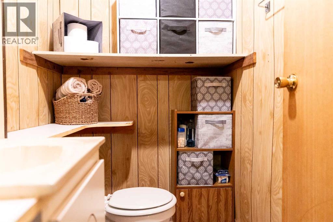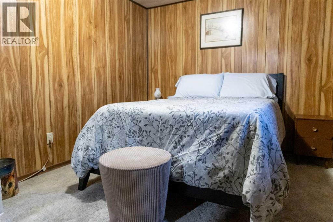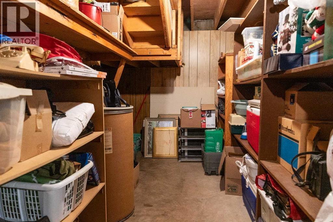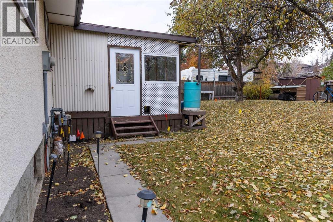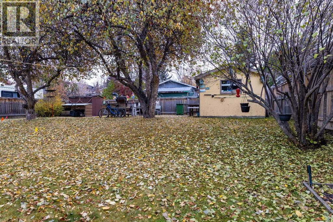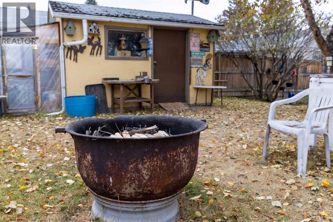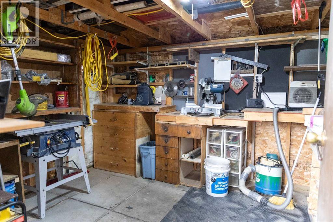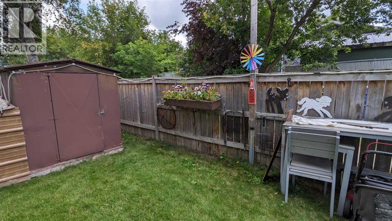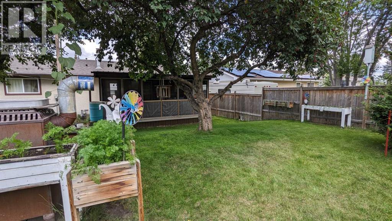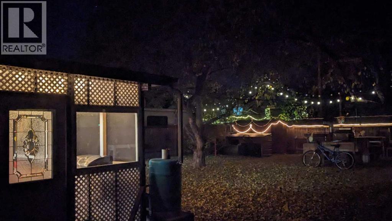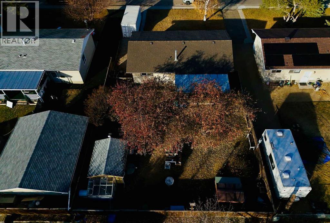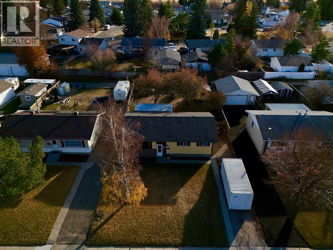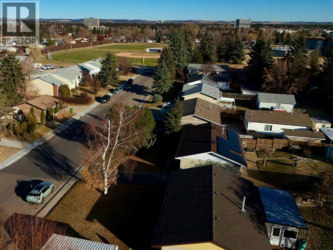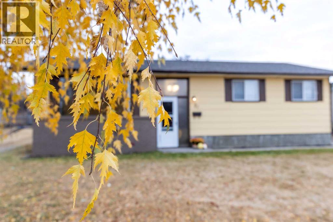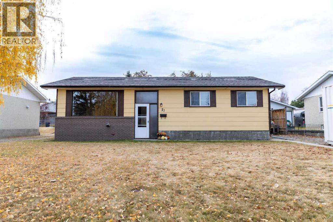4 Bedroom
3 Bathroom
1,119 ft2
Bi-Level
None
Forced Air
Fruit Trees, Garden Area, Landscaped, Lawn
$345,000
Convenience meets affordability - this 2100+ sq ft of living space is sure to check those ‘hard to find’ boxes! Seeking a central location in a quiet neighbourhood but desire stress-free access in and out of the city?? Check! Searching for that young family layout but also want extra space to enjoy for years to come? Check! Need a move-in ready option with room to add value to your long term investment? Double check! Located within walking distance of multiple schools, including Red Deer Polytechnic and only minutes from South Hill amenities, Gasoline Alley and Red Deer Regional Hospital; this warm and inviting home is where you can see yourself for years to come. ~Explore the mature, private back yard - a picturesque setting to enjoy cozy fires, have the kids and pets run around without worry ~Entertain and create long lasting memories in the covered deck complete with BBQ, patio furniture, harvest table and ambient lighting ~Efficient kitchen layout with generous counter space ~Spacious living room with ample natural light ~Updated over the years with touches of retro character ~Front off-street parking ~Workshop with south facing greenhouse for the green thumb & hobbyist. Offering quick possession, 21 Watson is ready for its new home owners! (id:57594)
Property Details
|
MLS® Number
|
A2267608 |
|
Property Type
|
Single Family |
|
Community Name
|
West Park |
|
Amenities Near By
|
Airport, Golf Course, Park, Playground, Recreation Nearby, Schools, Shopping |
|
Community Features
|
Golf Course Development, Fishing |
|
Features
|
Other, Closet Organizers |
|
Parking Space Total
|
2 |
|
Plan
|
2886tr |
Building
|
Bathroom Total
|
3 |
|
Bedrooms Above Ground
|
3 |
|
Bedrooms Below Ground
|
1 |
|
Bedrooms Total
|
4 |
|
Appliances
|
See Remarks |
|
Architectural Style
|
Bi-level |
|
Basement Development
|
Partially Finished |
|
Basement Type
|
Full (partially Finished) |
|
Constructed Date
|
1974 |
|
Construction Material
|
Wood Frame |
|
Construction Style Attachment
|
Detached |
|
Cooling Type
|
None |
|
Exterior Finish
|
Stucco, Wood Siding |
|
Flooring Type
|
Laminate, Linoleum |
|
Foundation Type
|
Poured Concrete |
|
Half Bath Total
|
2 |
|
Heating Fuel
|
Natural Gas |
|
Heating Type
|
Forced Air |
|
Size Interior
|
1,119 Ft2 |
|
Total Finished Area
|
1118.87 Sqft |
|
Type
|
House |
Parking
Land
|
Acreage
|
No |
|
Fence Type
|
Fence |
|
Land Amenities
|
Airport, Golf Course, Park, Playground, Recreation Nearby, Schools, Shopping |
|
Landscape Features
|
Fruit Trees, Garden Area, Landscaped, Lawn |
|
Size Frontage
|
17.67 M |
|
Size Irregular
|
6956.72 |
|
Size Total
|
6956.72 Sqft|4,051 - 7,250 Sqft |
|
Size Total Text
|
6956.72 Sqft|4,051 - 7,250 Sqft |
|
Zoning Description
|
R-l |
Rooms
| Level |
Type |
Length |
Width |
Dimensions |
|
Basement |
2pc Bathroom |
|
|
6.17 Ft x 4.67 Ft |
|
Basement |
Bedroom |
|
|
13.17 Ft x 9.83 Ft |
|
Basement |
Laundry Room |
|
|
11.00 Ft x 23.42 Ft |
|
Basement |
Recreational, Games Room |
|
|
24.00 Ft x 19.00 Ft |
|
Basement |
Storage |
|
|
12.83 Ft x 7.00 Ft |
|
Main Level |
2pc Bathroom |
|
|
4.08 Ft x 5.33 Ft |
|
Main Level |
4pc Bathroom |
|
|
6.50 Ft x 7.42 Ft |
|
Main Level |
Bedroom |
|
|
10.50 Ft x 8.17 Ft |
|
Main Level |
Bedroom |
|
|
10.50 Ft x 9.00 Ft |
|
Main Level |
Other |
|
|
9.67 Ft x 7.75 Ft |
|
Main Level |
Kitchen |
|
|
9.67 Ft x 9.83 Ft |
|
Main Level |
Living Room |
|
|
15.33 Ft x 18.00 Ft |
|
Main Level |
Primary Bedroom |
|
|
10.92 Ft x 11.83 Ft |
|
Main Level |
Other |
|
|
12.17 Ft x 20.33 Ft |
https://www.realtor.ca/real-estate/29046615/21-watson-street-red-deer-west-park

