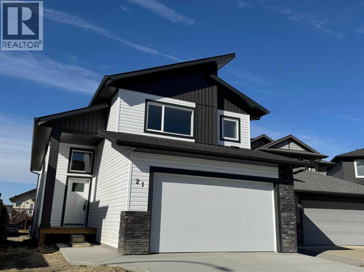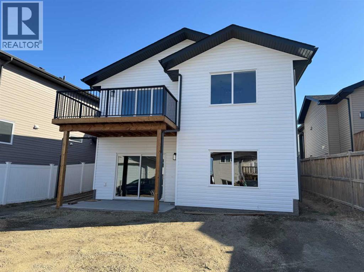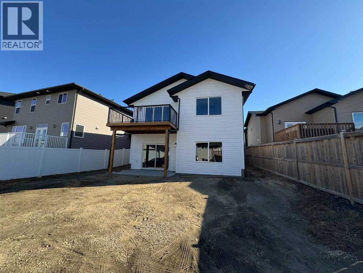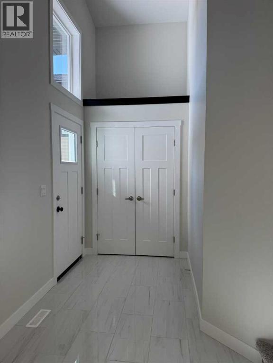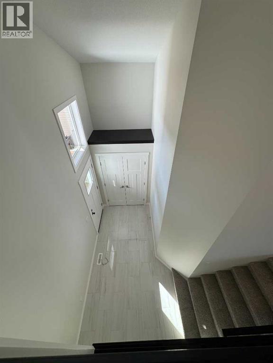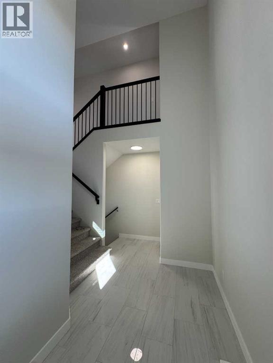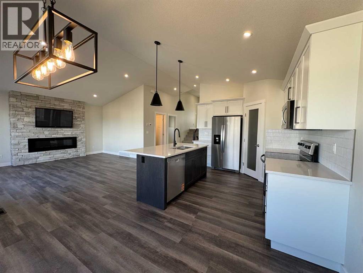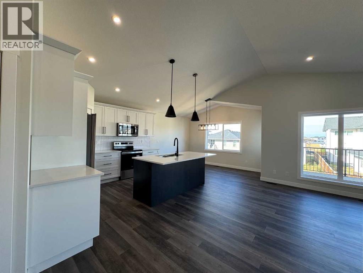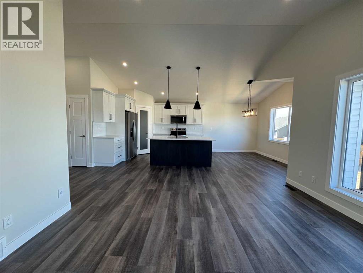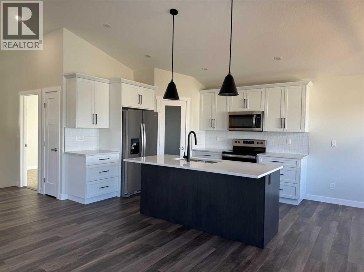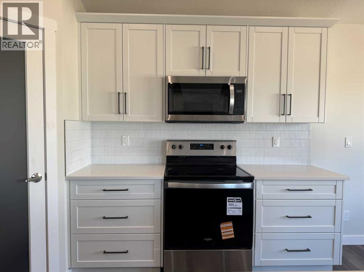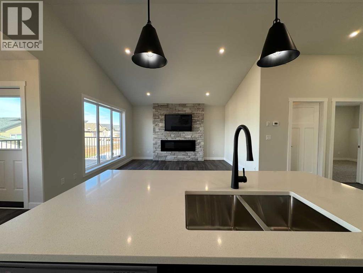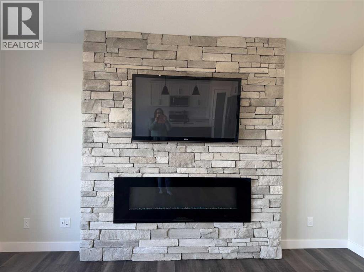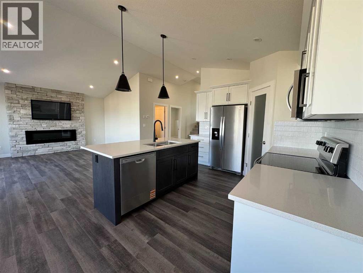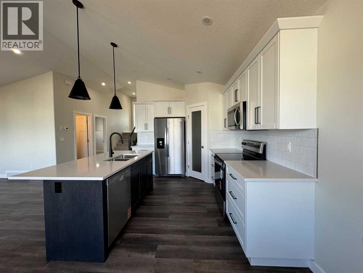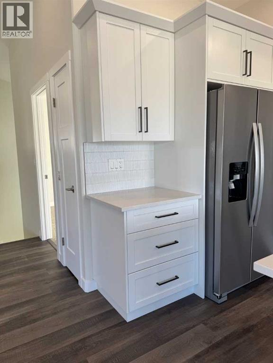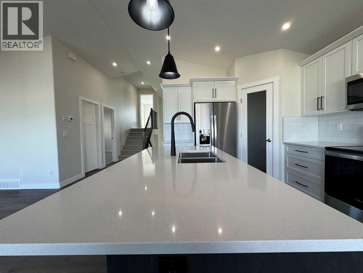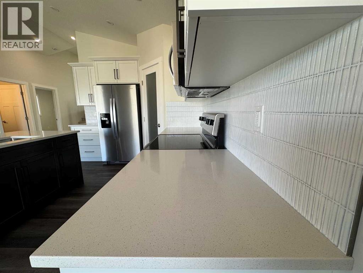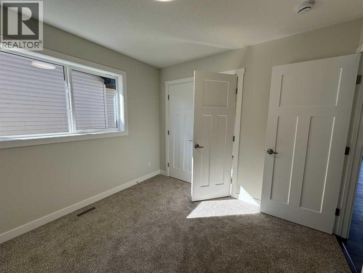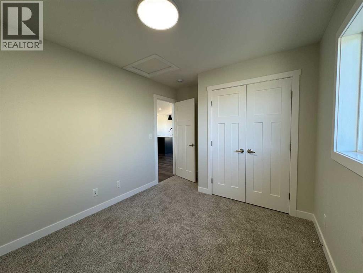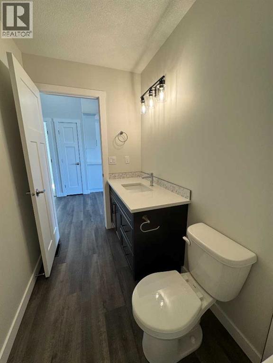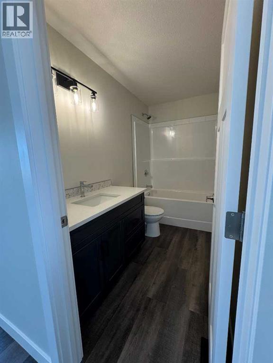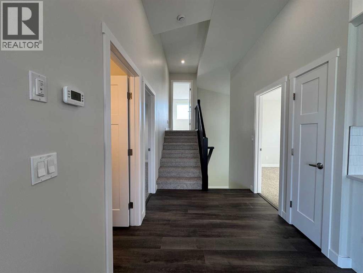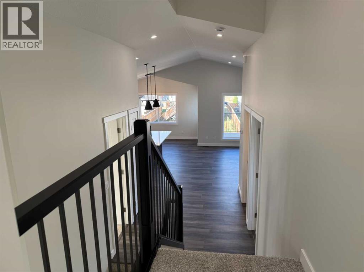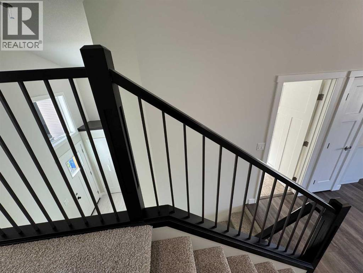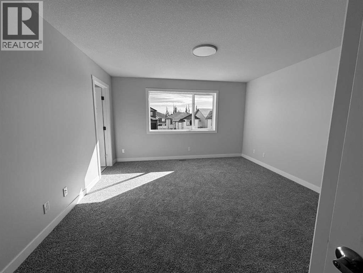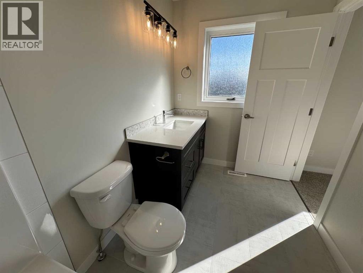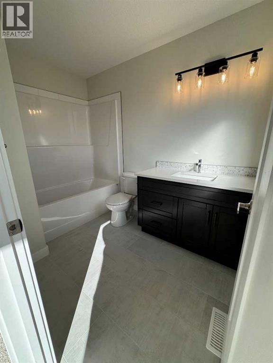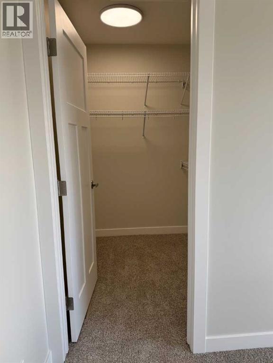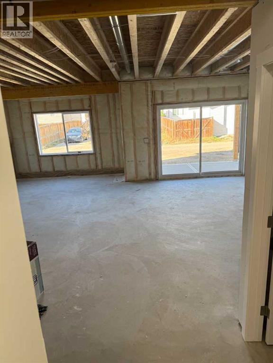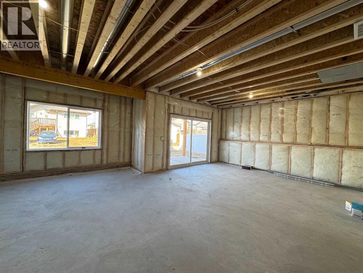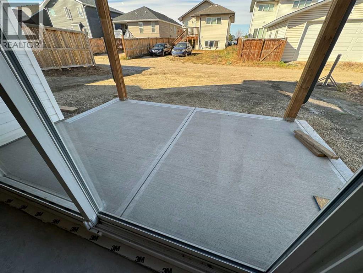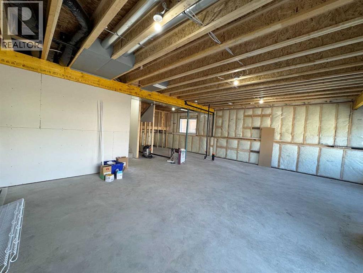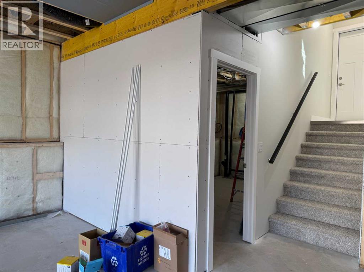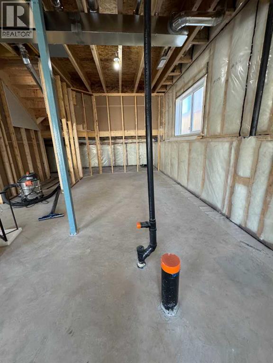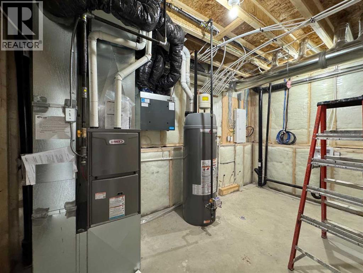3 Bedroom
2 Bathroom
1,371 ft2
Bi-Level
Fireplace
None
Forced Air
$559,900
IN A DESIRABLE QUIET CLOSE LOCATION IN VALLEY RIDGE BLACKFALDS WITH A WALKOUT BASEMENT! WELCOME TO THIS SAN MARIA HOMES NEW BUILD MODIFIED BILEVEL! Enter to a spacious and tiled entry leading to the MAIN LEVEL OPEN PLAN LIVING/DINING/KITCHEN with luxury vinyl plank flooring, vaulted ceilings and an eye-catching electric fireplace with a floor-to-ceiling accented stone surround. Crisp white linen paint throughout! Impressive and Functional Dream Kitchen with white cabinetry/quartz countertops/center island with extended breakfast bar/pantry and all stainless steel appliances included (fridge with water!). The dining area, adjacent to the kitchen, is a generous size with a garden door out to the deck with a metal railing surround. Two secondary bedrooms on the main level and the main 4 pce bath with quartz countertop. The Primary Bedroom on the upper level has a walk in closet and 4 pce ensuite with quartz countertop and tile floor. The WALKOUT BASEMENT is open for development with 9 ft ceilings and sliding doors leading out to the concrete patio.....The basement also has roughed-in infloor heat and a furnace /laundry room combination that is framed and drywalled... The backyard is fenced on two sides! TAXES NOT YET ASSESSED..... (id:57594)
Property Details
|
MLS® Number
|
A2262993 |
|
Property Type
|
Single Family |
|
Community Name
|
Valley Ridge |
|
Amenities Near By
|
Park, Playground, Schools |
|
Features
|
See Remarks, Back Lane, Pvc Window |
|
Parking Space Total
|
2 |
|
Plan
|
1223896 |
|
Structure
|
Deck |
Building
|
Bathroom Total
|
2 |
|
Bedrooms Above Ground
|
3 |
|
Bedrooms Total
|
3 |
|
Appliances
|
Refrigerator, Dishwasher, Stove, Microwave Range Hood Combo, Garage Door Opener |
|
Architectural Style
|
Bi-level |
|
Basement Features
|
Walk Out |
|
Basement Type
|
Full |
|
Constructed Date
|
2025 |
|
Construction Material
|
Wood Frame |
|
Construction Style Attachment
|
Detached |
|
Cooling Type
|
None |
|
Exterior Finish
|
Vinyl Siding |
|
Fireplace Present
|
Yes |
|
Fireplace Total
|
1 |
|
Flooring Type
|
Carpeted, Tile, Vinyl Plank |
|
Foundation Type
|
Poured Concrete |
|
Heating Fuel
|
Natural Gas |
|
Heating Type
|
Forced Air |
|
Size Interior
|
1,371 Ft2 |
|
Total Finished Area
|
1371 Sqft |
|
Type
|
House |
Parking
Land
|
Acreage
|
No |
|
Fence Type
|
Partially Fenced |
|
Land Amenities
|
Park, Playground, Schools |
|
Size Depth
|
34.65 M |
|
Size Frontage
|
11 M |
|
Size Irregular
|
425.30 |
|
Size Total
|
425.3 M2|4,051 - 7,250 Sqft |
|
Size Total Text
|
425.3 M2|4,051 - 7,250 Sqft |
|
Zoning Description
|
R1-s |
Rooms
| Level |
Type |
Length |
Width |
Dimensions |
|
Second Level |
Primary Bedroom |
|
|
13.33 Ft x 12.83 Ft |
|
Second Level |
4pc Bathroom |
|
|
.00 Ft x .00 Ft |
|
Main Level |
Living Room |
|
|
17.00 Ft x 13.75 Ft |
|
Main Level |
Dining Room |
|
|
10.33 Ft x 9.00 Ft |
|
Main Level |
Kitchen |
|
|
12.00 Ft x 10.33 Ft |
|
Main Level |
4pc Bathroom |
|
|
.00 Ft x .00 Ft |
|
Main Level |
Bedroom |
|
|
12.50 Ft x 9.17 Ft |
|
Main Level |
Bedroom |
|
|
9.83 Ft x 9.17 Ft |
https://www.realtor.ca/real-estate/28971465/21-vermont-close-blackfalds-valley-ridge

