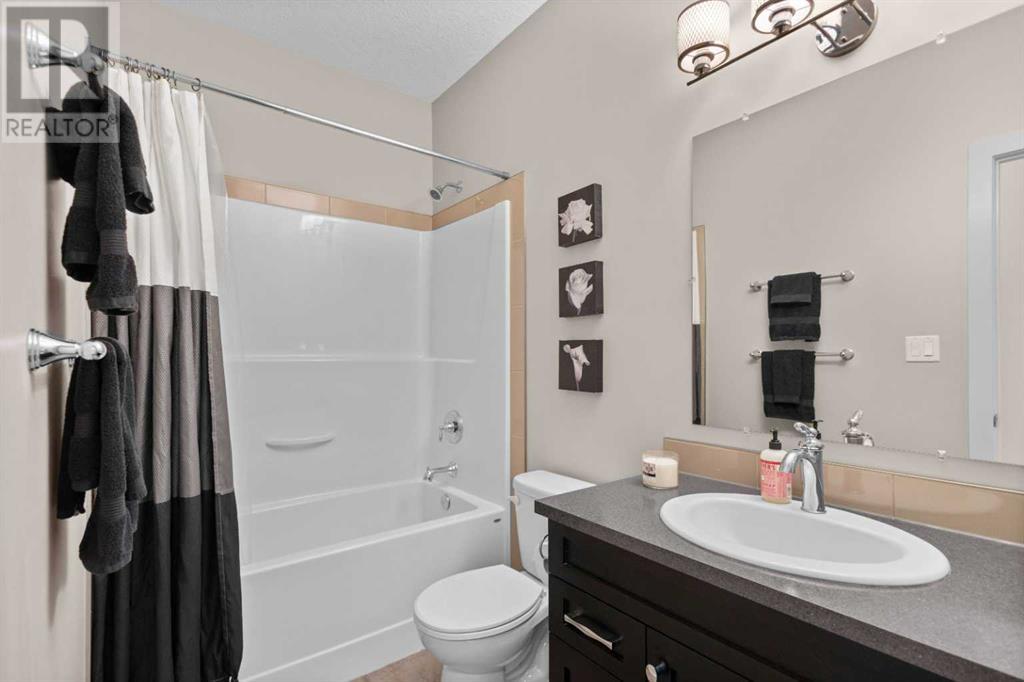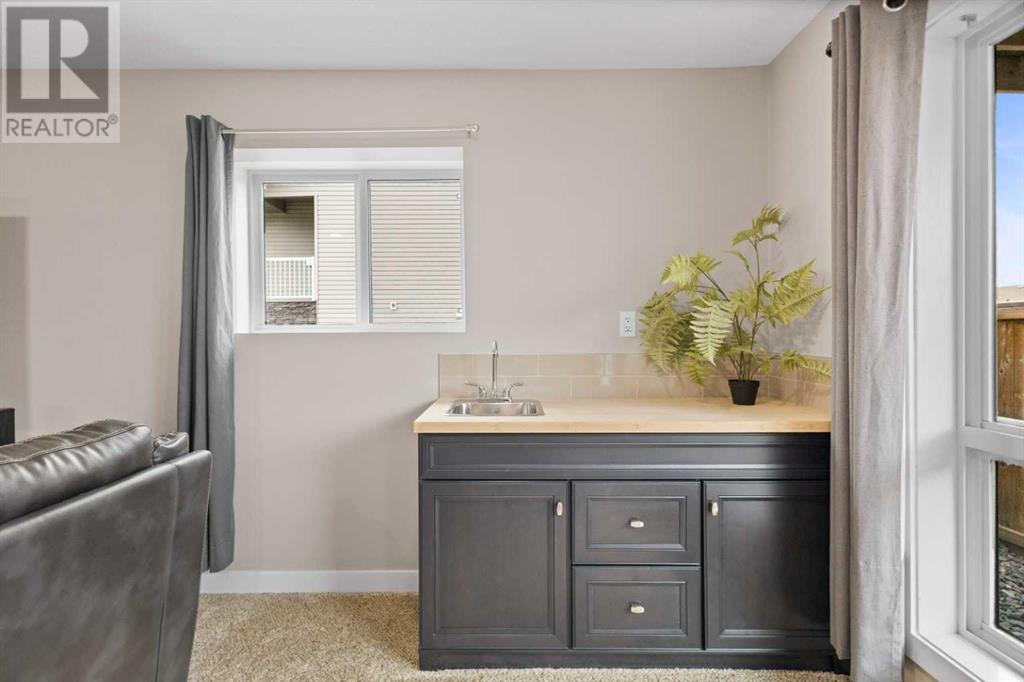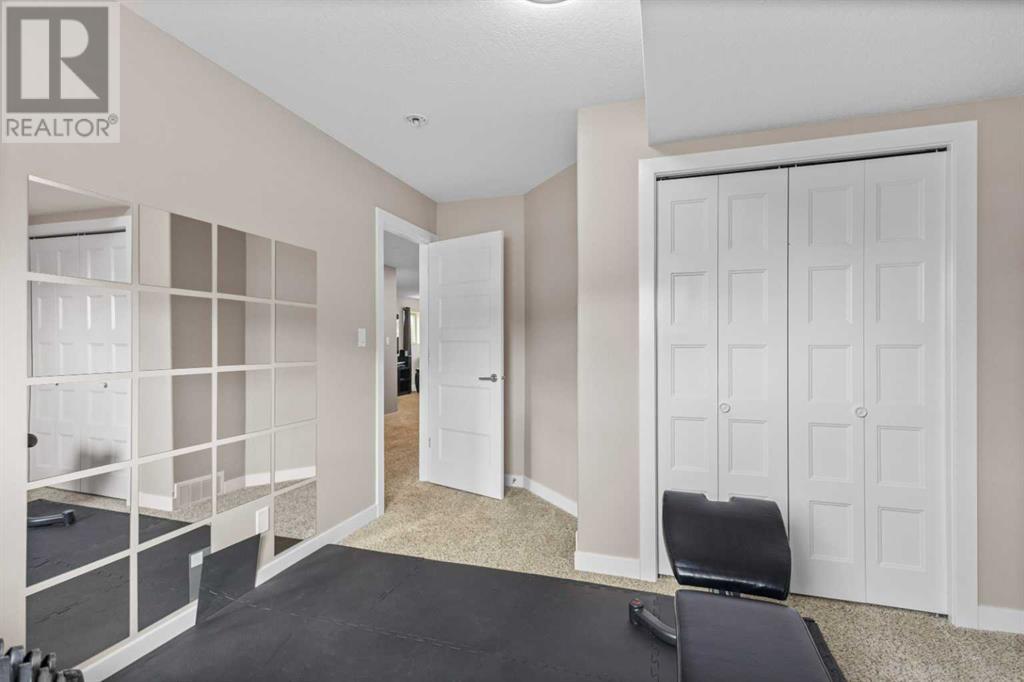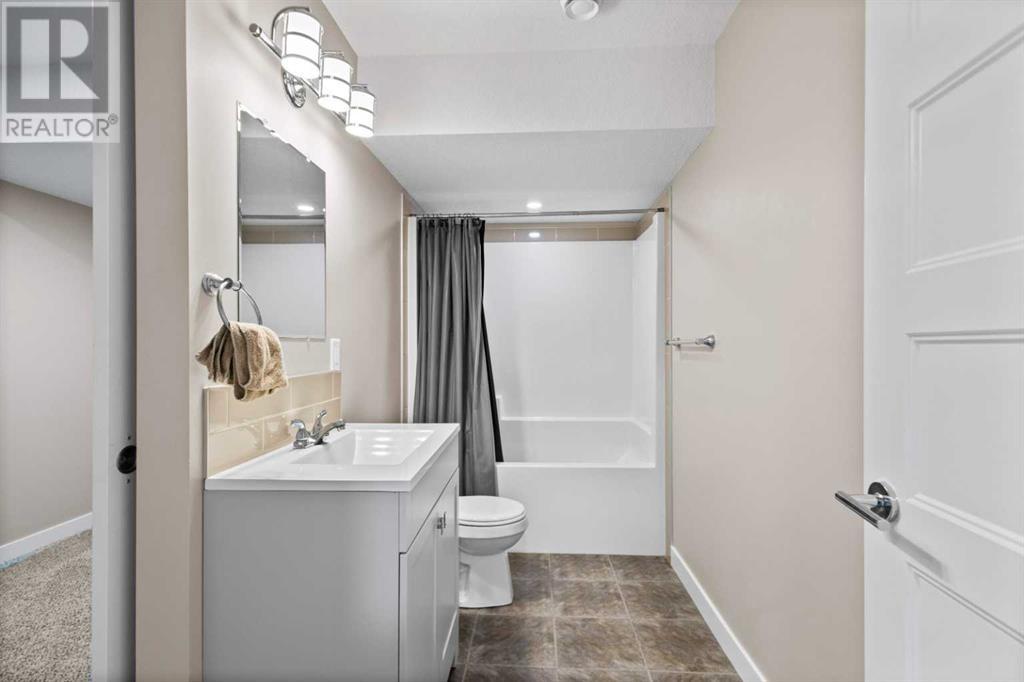5 Bedroom
3 Bathroom
1,282 ft2
Bi-Level
Central Air Conditioning
Forced Air, In Floor Heating
Landscaped
$419,900
Welcome to this beautifully maintained 5 bedroom, 3 bathroom home, perfectly situated on a quiet close in the heart of Blackfalds. Designed for comfort and functionality, this property features a fully developed walk-out basement and an inviting backyard complete with a fire pit—ideal for entertaining family and friends. The main level boasts an open-concept layout with a modern kitchen featuring stainless steel appliances, a convenient corner pantry, and central air conditioning for year-round comfort. The primary suite offers a walk-in closet and a private ensuite. Additional highlights include roughed-in in-floor heating, a large laundry room, ample storage space, and rear parking. This home is located just minutes from all the amenities Blackfalds has to offer, including schools, parks, shopping, and more. (id:57594)
Property Details
|
MLS® Number
|
A2216040 |
|
Property Type
|
Single Family |
|
Community Name
|
Pinnacle |
|
Amenities Near By
|
Park, Schools, Shopping |
|
Features
|
Back Lane, Wet Bar |
|
Parking Space Total
|
2 |
|
Plan
|
0927444 |
|
Structure
|
Deck |
Building
|
Bathroom Total
|
3 |
|
Bedrooms Above Ground
|
3 |
|
Bedrooms Below Ground
|
2 |
|
Bedrooms Total
|
5 |
|
Appliances
|
Washer, Refrigerator, Dishwasher, Stove, Dryer, Microwave |
|
Architectural Style
|
Bi-level |
|
Basement Development
|
Finished |
|
Basement Features
|
Walk Out |
|
Basement Type
|
Full (finished) |
|
Constructed Date
|
2015 |
|
Construction Material
|
Wood Frame |
|
Construction Style Attachment
|
Detached |
|
Cooling Type
|
Central Air Conditioning |
|
Exterior Finish
|
Vinyl Siding |
|
Flooring Type
|
Carpeted, Tile, Vinyl |
|
Foundation Type
|
Poured Concrete |
|
Heating Fuel
|
Natural Gas |
|
Heating Type
|
Forced Air, In Floor Heating |
|
Size Interior
|
1,282 Ft2 |
|
Total Finished Area
|
1281.9 Sqft |
|
Type
|
House |
Parking
Land
|
Acreage
|
No |
|
Fence Type
|
Fence |
|
Land Amenities
|
Park, Schools, Shopping |
|
Landscape Features
|
Landscaped |
|
Size Depth
|
35 M |
|
Size Frontage
|
10.4 M |
|
Size Irregular
|
3918.00 |
|
Size Total
|
3918 Sqft|0-4,050 Sqft |
|
Size Total Text
|
3918 Sqft|0-4,050 Sqft |
|
Zoning Description
|
R1s |
Rooms
| Level |
Type |
Length |
Width |
Dimensions |
|
Basement |
Recreational, Games Room |
|
|
14.33 Ft x 22.00 Ft |
|
Basement |
Bedroom |
|
|
11.17 Ft x 13.50 Ft |
|
Basement |
Bedroom |
|
|
11.08 Ft x 13.67 Ft |
|
Basement |
4pc Bathroom |
|
|
11.08 Ft x 4.92 Ft |
|
Basement |
Laundry Room |
|
|
6.33 Ft x 10.00 Ft |
|
Basement |
Storage |
|
|
3.42 Ft x 8.00 Ft |
|
Basement |
Other |
|
|
11.08 Ft x 6.75 Ft |
|
Basement |
Furnace |
|
|
11.17 Ft x 6.92 Ft |
|
Main Level |
Living Room |
|
|
12.83 Ft x 13.92 Ft |
|
Main Level |
Dining Room |
|
|
11.08 Ft x 10.92 Ft |
|
Main Level |
Kitchen |
|
|
15.83 Ft x 11.83 Ft |
|
Main Level |
Primary Bedroom |
|
|
12.92 Ft x 13.83 Ft |
|
Main Level |
Bedroom |
|
|
10.17 Ft x 9.67 Ft |
|
Main Level |
Bedroom |
|
|
13.67 Ft x 11.42 Ft |
|
Main Level |
4pc Bathroom |
|
|
5.58 Ft x 8.67 Ft |
|
Main Level |
4pc Bathroom |
|
|
4.92 Ft x 10.17 Ft |
https://www.realtor.ca/real-estate/28242069/21-portway-close-blackfalds-pinnacle
















































