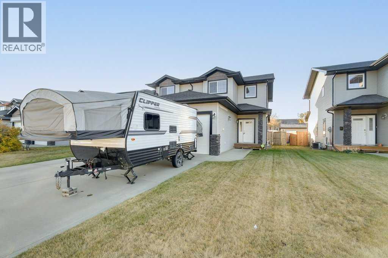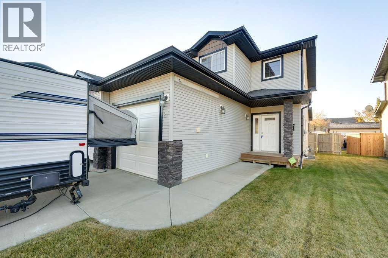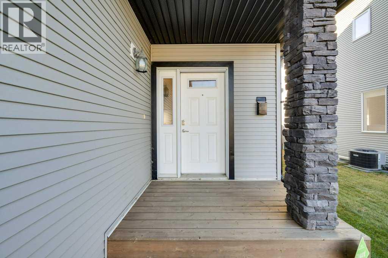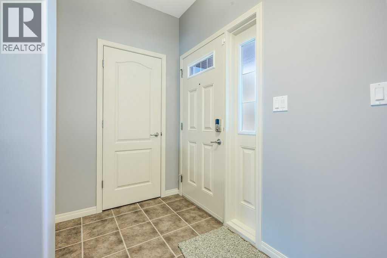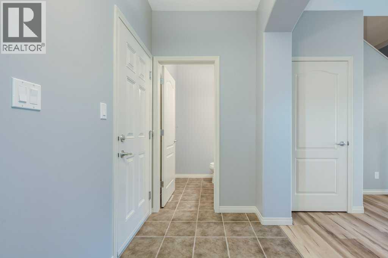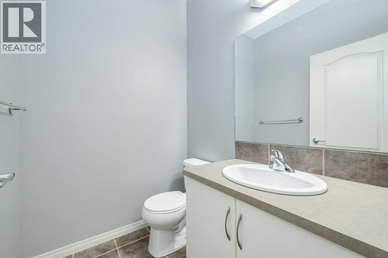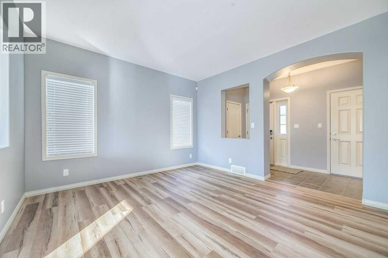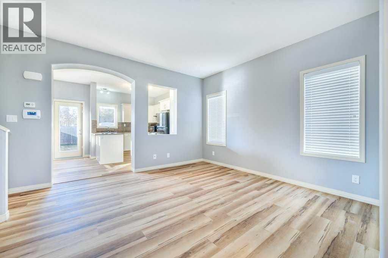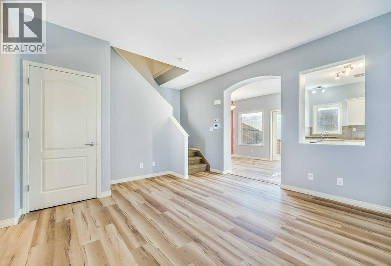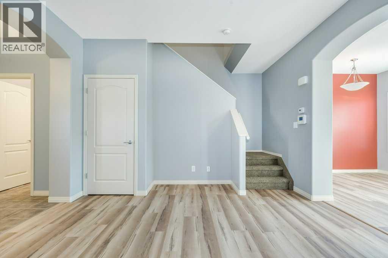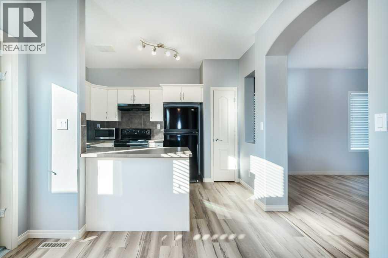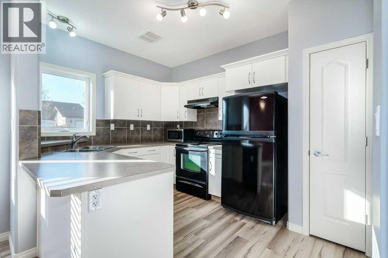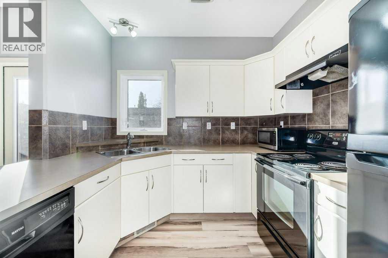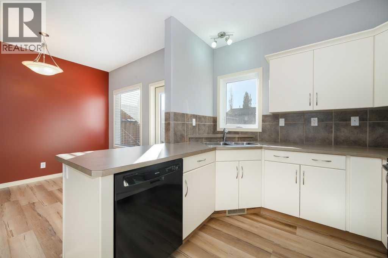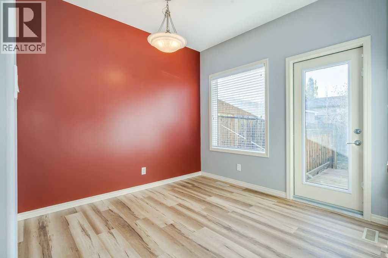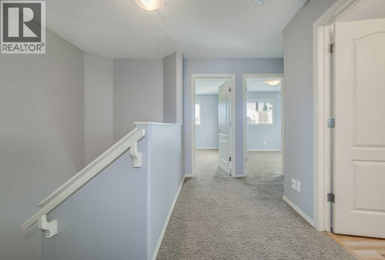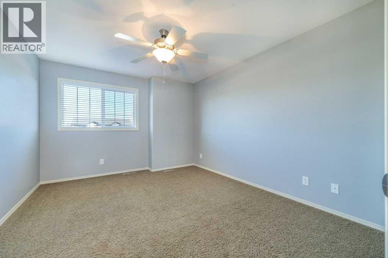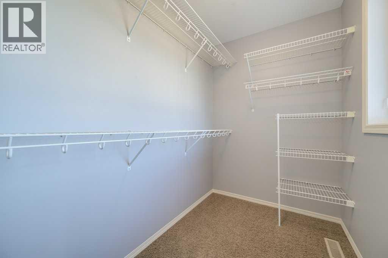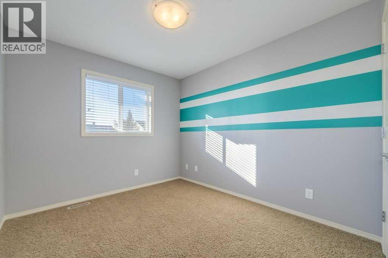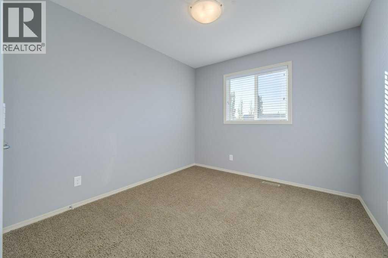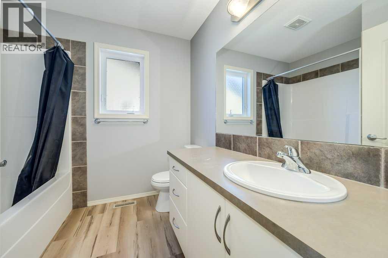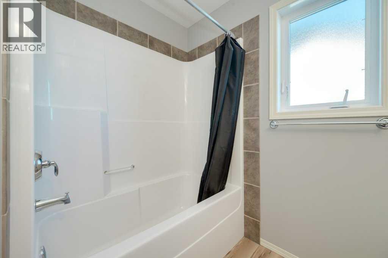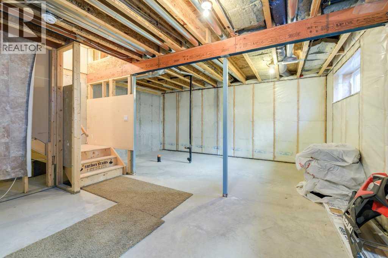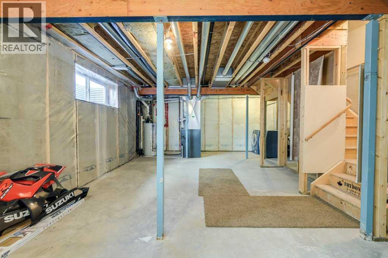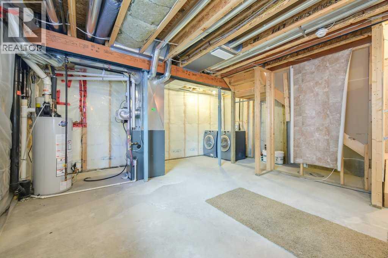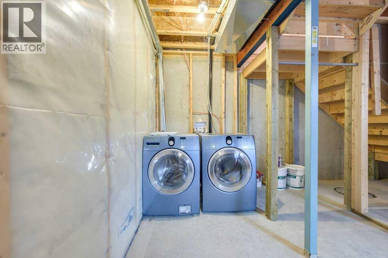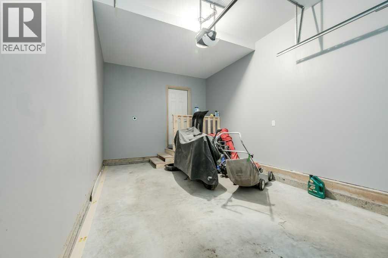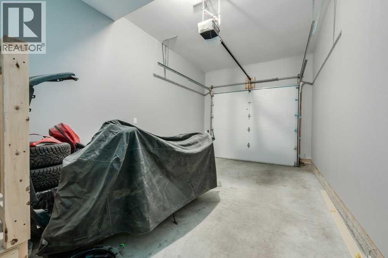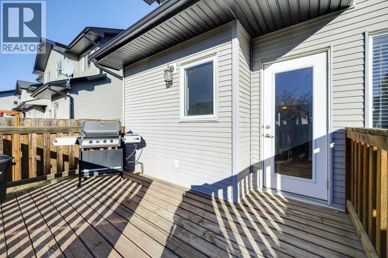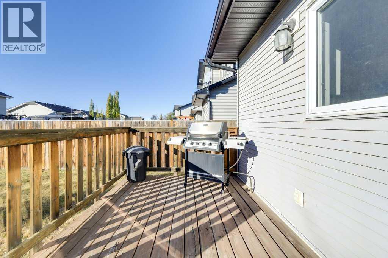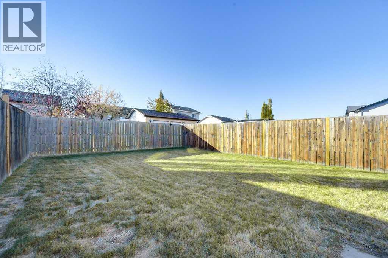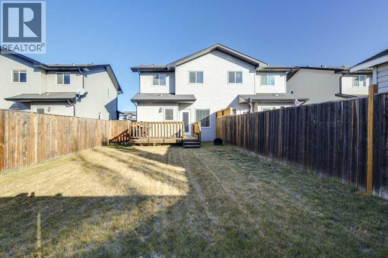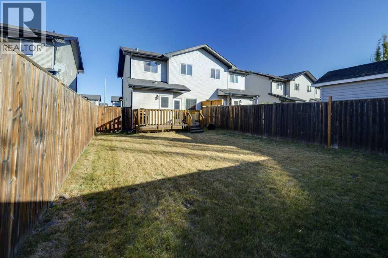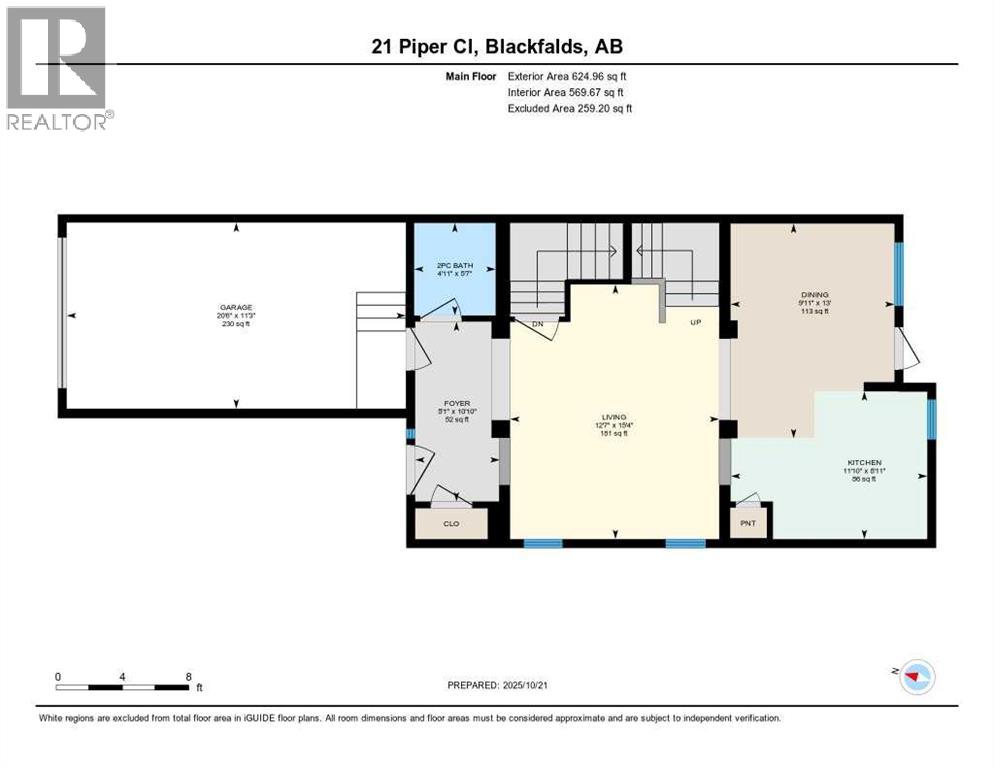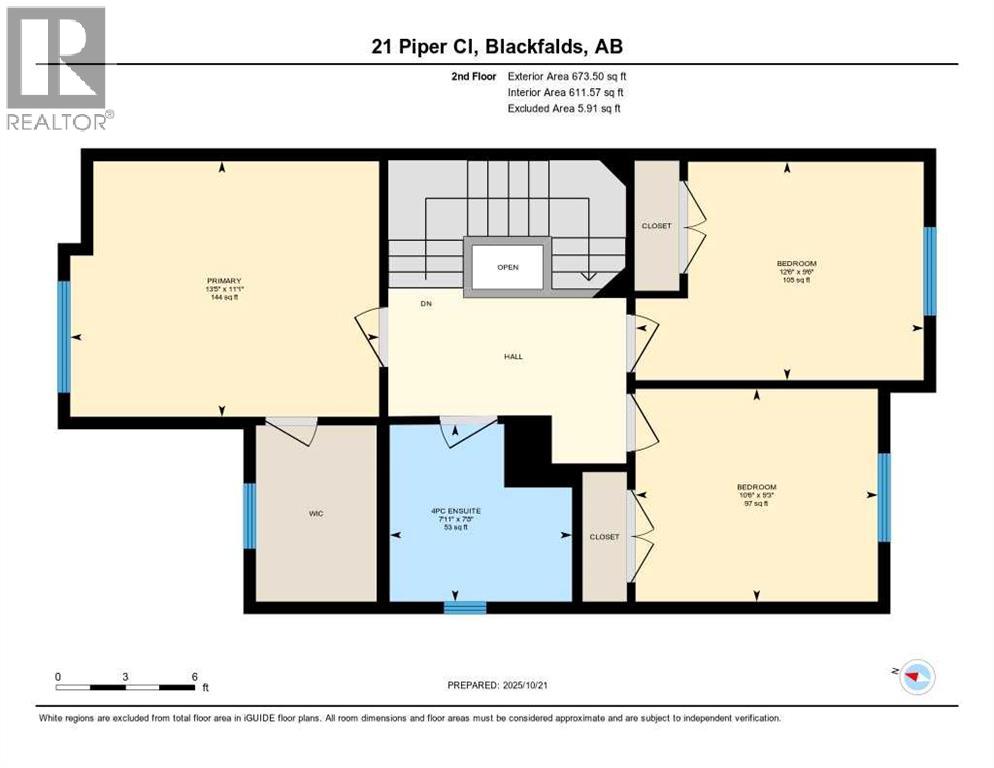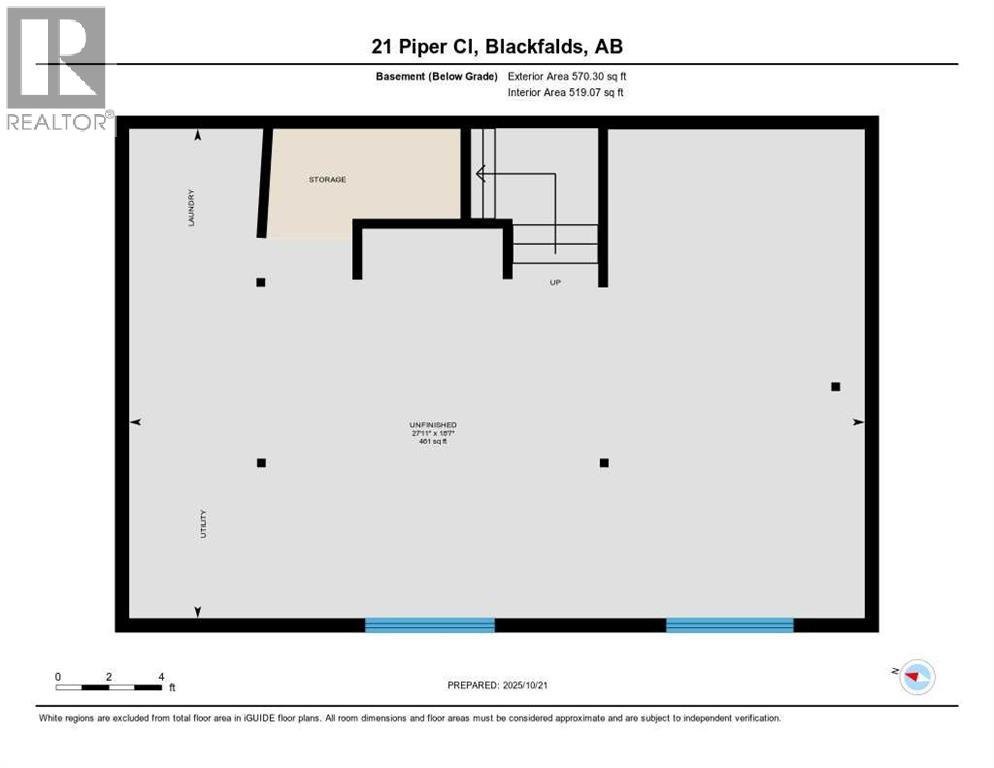3 Bedroom
2 Bathroom
1,298 ft2
None
Forced Air
$339,900
Located on a quiet close in Blackfalds, this two-storey half duplex offers an excellent opportunity for first-time buyers or investors alike. The main floor features a bright and comfortable living room, a well-appointed kitchen complete with a pantry, and a garden door leading out to the fully fenced, south-facing backyard—perfect for evening sun and outdoor enjoyment. Upstairs, you’ll find three good-sized bedrooms and a spacious four-piece bathroom, ideal for family living. The single attached garage provides added convenience and protection from the elements, while the wide-open basement is ready for your personal touches and future development. With no condo fees, this property is an affordable and practical choice in a great family-friendly location. (id:57594)
Property Details
|
MLS® Number
|
A2265593 |
|
Property Type
|
Single Family |
|
Community Name
|
Panorama Estates |
|
Amenities Near By
|
Park, Playground, Schools, Shopping |
|
Features
|
Cul-de-sac, See Remarks |
|
Parking Space Total
|
2 |
|
Plan
|
0724955 |
|
Structure
|
Deck |
Building
|
Bathroom Total
|
2 |
|
Bedrooms Above Ground
|
3 |
|
Bedrooms Total
|
3 |
|
Appliances
|
Refrigerator, Dishwasher, Stove, Hood Fan |
|
Basement Development
|
Unfinished |
|
Basement Type
|
Full (unfinished) |
|
Constructed Date
|
2010 |
|
Construction Material
|
Poured Concrete, Wood Frame |
|
Construction Style Attachment
|
Semi-detached |
|
Cooling Type
|
None |
|
Exterior Finish
|
Concrete, Vinyl Siding |
|
Flooring Type
|
Carpeted, Concrete, Linoleum |
|
Foundation Type
|
Poured Concrete |
|
Half Bath Total
|
1 |
|
Heating Type
|
Forced Air |
|
Stories Total
|
2 |
|
Size Interior
|
1,298 Ft2 |
|
Total Finished Area
|
1298 Sqft |
|
Type
|
Duplex |
Parking
Land
|
Acreage
|
No |
|
Fence Type
|
Fence |
|
Land Amenities
|
Park, Playground, Schools, Shopping |
|
Size Depth
|
35.96 M |
|
Size Frontage
|
8.53 M |
|
Size Irregular
|
3270.00 |
|
Size Total
|
3270 Sqft|0-4,050 Sqft |
|
Size Total Text
|
3270 Sqft|0-4,050 Sqft |
|
Zoning Description
|
R2 |
Rooms
| Level |
Type |
Length |
Width |
Dimensions |
|
Second Level |
Primary Bedroom |
|
|
11.08 Ft x 13.42 Ft |
|
Second Level |
Bedroom |
|
|
9.50 Ft x 12.50 Ft |
|
Second Level |
Bedroom |
|
|
9.25 Ft x 10.50 Ft |
|
Second Level |
4pc Bathroom |
|
|
7.67 Ft x 7.92 Ft |
|
Main Level |
Living Room |
|
|
15.33 Ft x 12.58 Ft |
|
Main Level |
Kitchen |
|
|
8.92 Ft x 11.83 Ft |
|
Main Level |
Dining Room |
|
|
13.00 Ft x 9.92 Ft |
|
Main Level |
Foyer |
|
|
10.83 Ft x 5.08 Ft |
|
Main Level |
2pc Bathroom |
|
|
5.58 Ft x 4.92 Ft |
https://www.realtor.ca/real-estate/29014480/21-piper-close-blackfalds-panorama-estates

