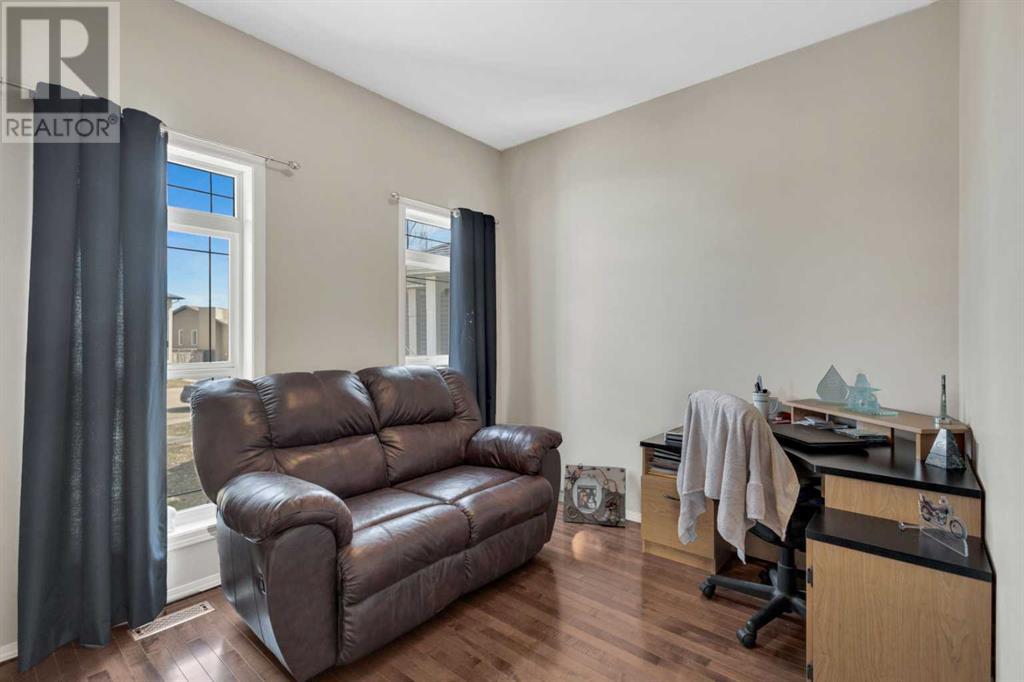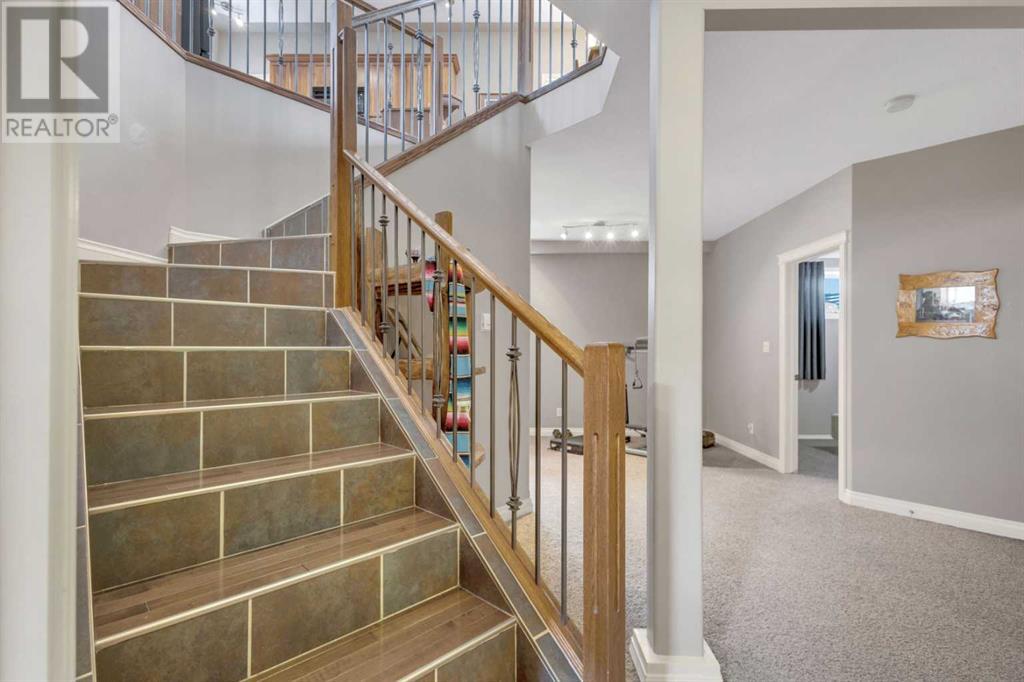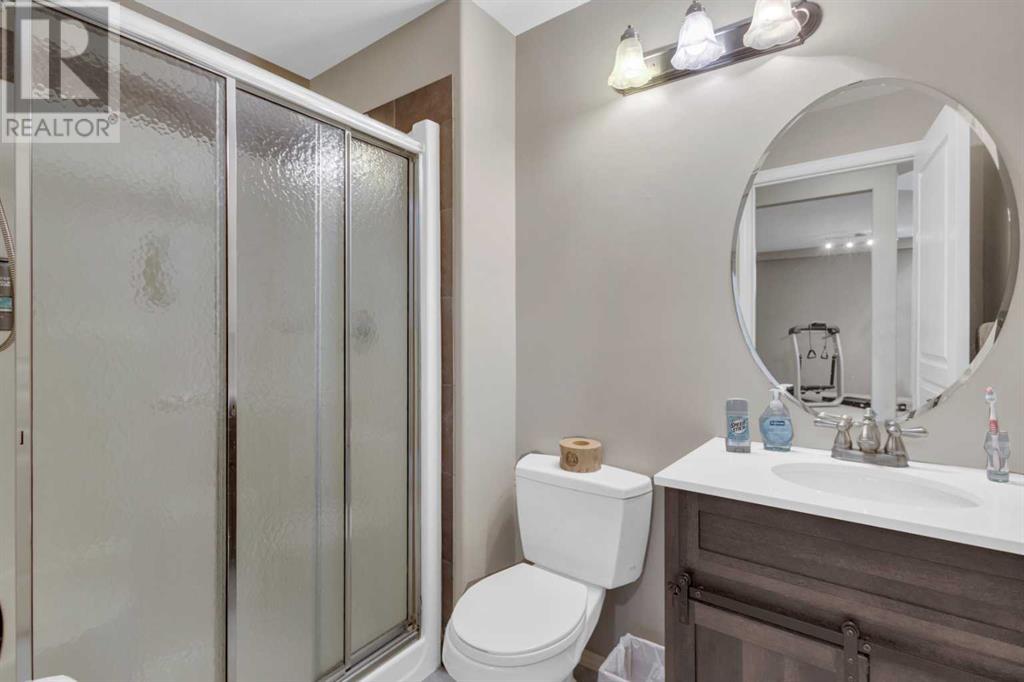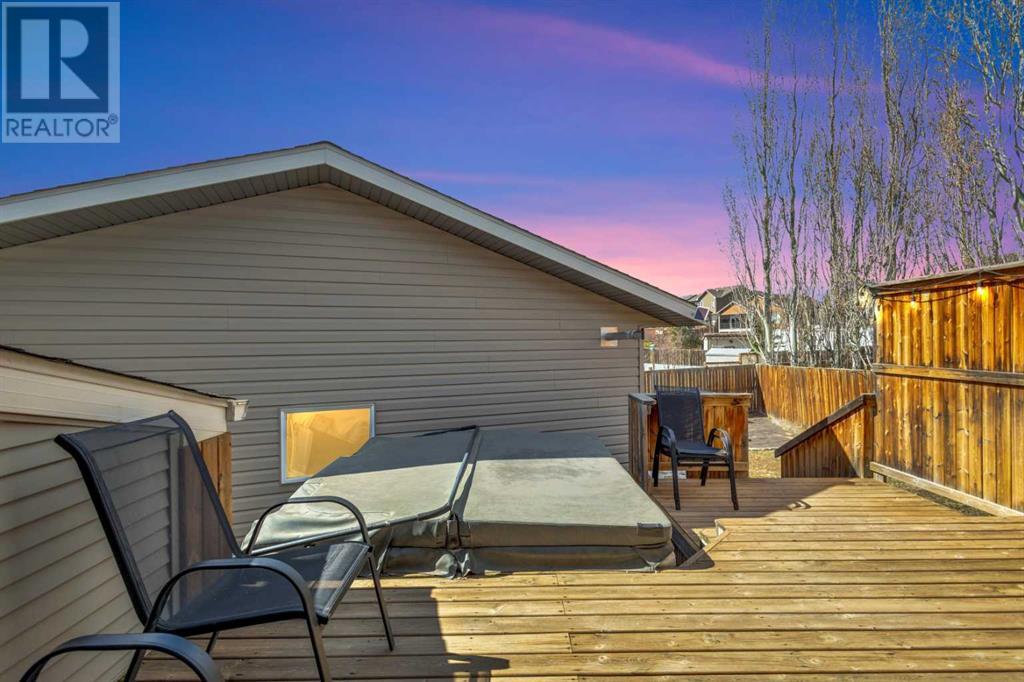4 Bedroom
3 Bathroom
1,092 ft2
Bungalow
Central Air Conditioning
Forced Air, In Floor Heating
$475,000
Fully finished bungalow on a 7250 sq. ft pie shaped lot! Open concept main floor plan with a spacious living, hardwood floors that are in incredible condition. Everything in this home is immaculate! The kitchen features stainless steel appliances with a brand new dishwasher! The dining area is large enough to fit a big table. The primary bedroom on the main floor easily accommodates a king bed and has a walk in closet plus an ensuite bathroom with a corner, air jet tub. There's another bedroom and bathroom on the main floor. Downstairs, there's two more bedrooms, spacious family room and a 3pc. bathroom. There's also a separate entrance to the basement that leads out to the yard. Other features include: central AC, in floor heat in the basement, heated garage equipped with 220V, a large two tiered deck with storage underneath, hot tub (sold as-is), dog run, fire pit area, and new shingles in 2024. Incredible value in this immaculate home. (id:57594)
Property Details
|
MLS® Number
|
A2210159 |
|
Property Type
|
Single Family |
|
Community Name
|
Panorama Estates |
|
Amenities Near By
|
Park, Playground, Schools, Shopping |
|
Features
|
Back Lane, Closet Organizers |
|
Parking Space Total
|
2 |
|
Plan
|
0325303 |
|
Structure
|
Deck |
Building
|
Bathroom Total
|
3 |
|
Bedrooms Above Ground
|
2 |
|
Bedrooms Below Ground
|
2 |
|
Bedrooms Total
|
4 |
|
Appliances
|
Washer, Refrigerator, Dishwasher, Stove, Dryer, Microwave, Window Coverings, Garage Door Opener |
|
Architectural Style
|
Bungalow |
|
Basement Development
|
Finished |
|
Basement Features
|
Separate Entrance |
|
Basement Type
|
Full (finished) |
|
Constructed Date
|
2005 |
|
Construction Style Attachment
|
Detached |
|
Cooling Type
|
Central Air Conditioning |
|
Exterior Finish
|
Vinyl Siding |
|
Flooring Type
|
Carpeted, Hardwood, Linoleum |
|
Foundation Type
|
Poured Concrete |
|
Heating Type
|
Forced Air, In Floor Heating |
|
Stories Total
|
1 |
|
Size Interior
|
1,092 Ft2 |
|
Total Finished Area
|
1092.41 Sqft |
|
Type
|
House |
Parking
|
Detached Garage
|
2 |
|
Garage
|
|
|
Heated Garage
|
|
Land
|
Acreage
|
No |
|
Fence Type
|
Fence |
|
Land Amenities
|
Park, Playground, Schools, Shopping |
|
Size Depth
|
34.97 M |
|
Size Frontage
|
23 M |
|
Size Irregular
|
7250.00 |
|
Size Total
|
7250 Sqft|7,251 - 10,889 Sqft |
|
Size Total Text
|
7250 Sqft|7,251 - 10,889 Sqft |
|
Zoning Description
|
R1s |
Rooms
| Level |
Type |
Length |
Width |
Dimensions |
|
Basement |
Recreational, Games Room |
|
|
22.50 Ft x 24.50 Ft |
|
Basement |
Bedroom |
|
|
11.25 Ft x 11.08 Ft |
|
Basement |
Bedroom |
|
|
11.83 Ft x 11.83 Ft |
|
Basement |
3pc Bathroom |
|
|
4.92 Ft x 8.17 Ft |
|
Basement |
Furnace |
|
|
17.08 Ft x 14.67 Ft |
|
Main Level |
Living Room |
|
|
11.25 Ft x 13.50 Ft |
|
Main Level |
Kitchen |
|
|
14.83 Ft x 11.83 Ft |
|
Main Level |
Dining Room |
|
|
11.25 Ft x 9.58 Ft |
|
Main Level |
Primary Bedroom |
|
|
11.83 Ft x 16.33 Ft |
|
Main Level |
3pc Bathroom |
|
|
7.33 Ft x 7.92 Ft |
|
Main Level |
Bedroom |
|
|
10.17 Ft x 8.92 Ft |
|
Main Level |
4pc Bathroom |
|
|
7.75 Ft x 4.92 Ft |
https://www.realtor.ca/real-estate/28151334/21-pine-crescent-blackfalds-panorama-estates








































