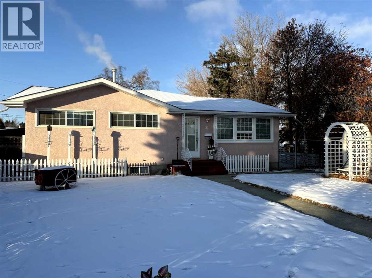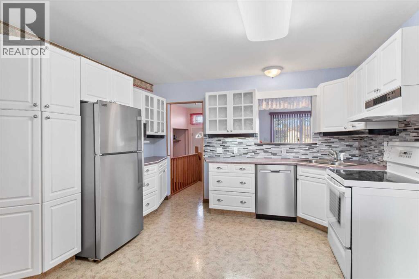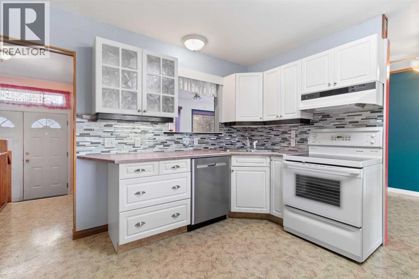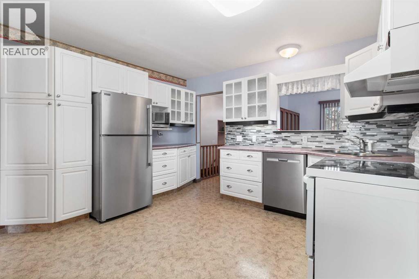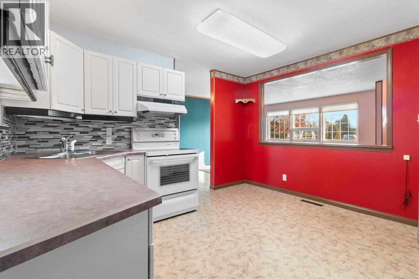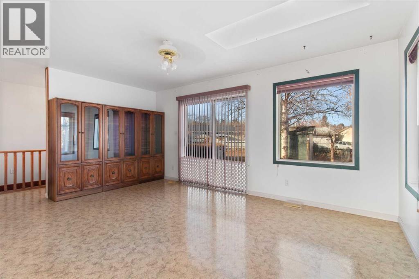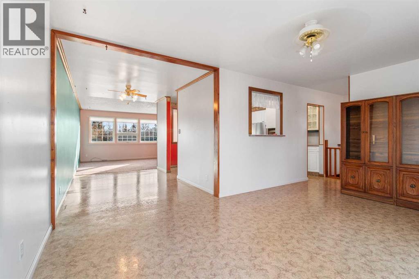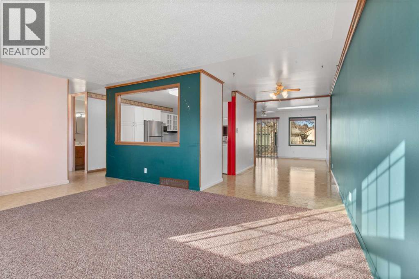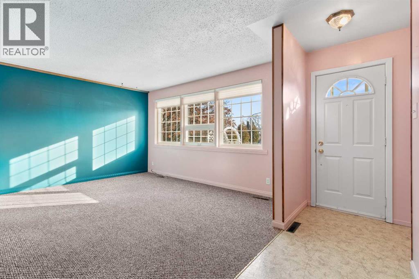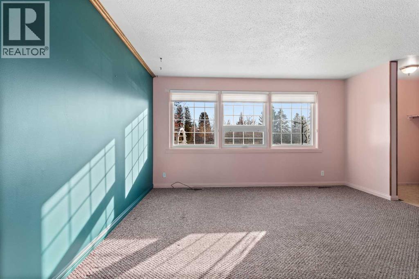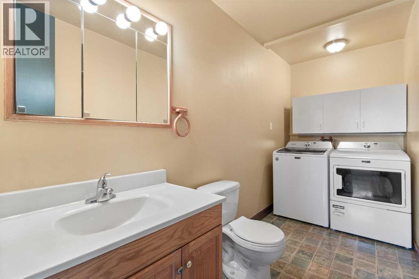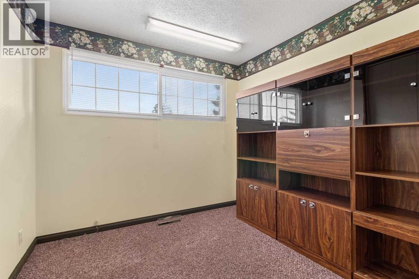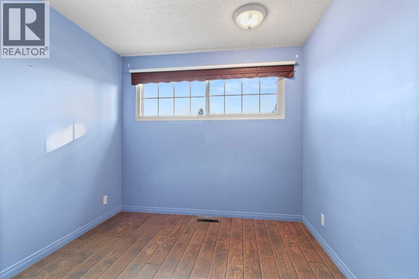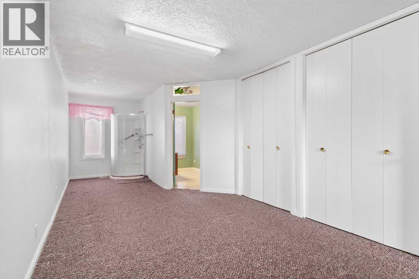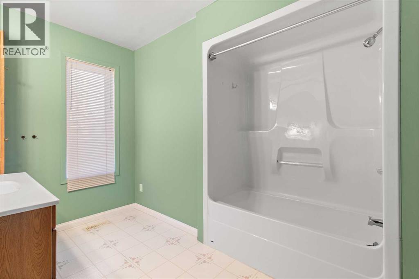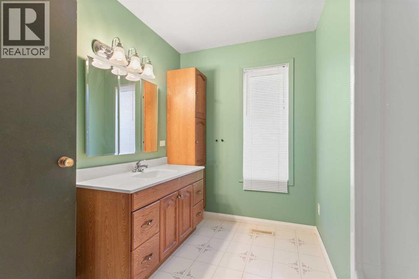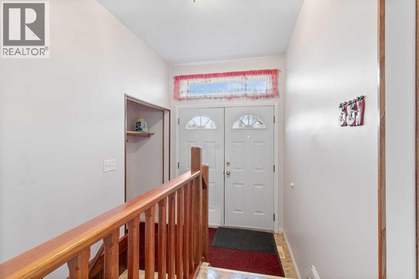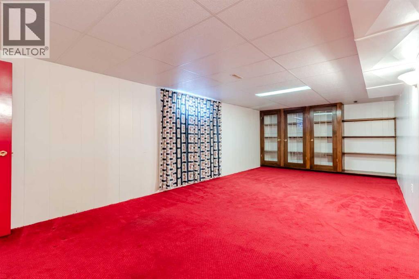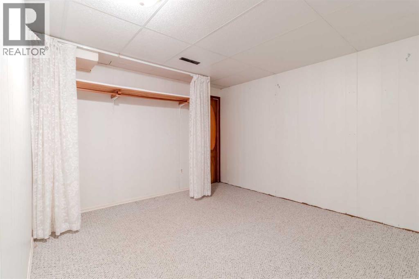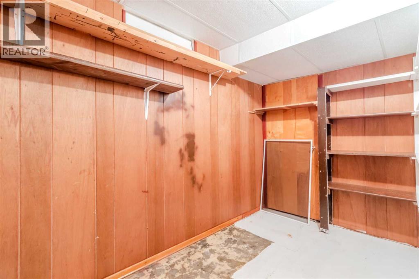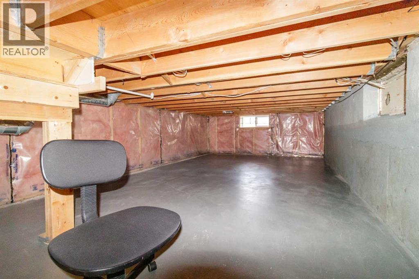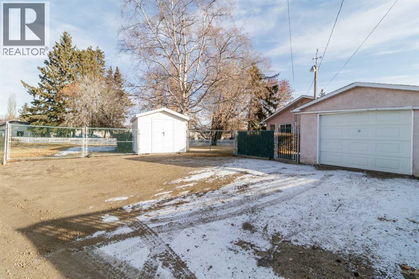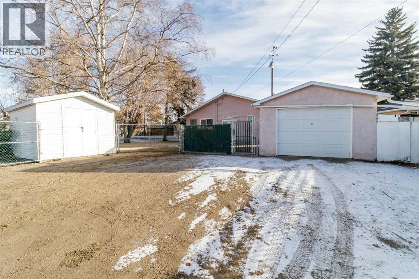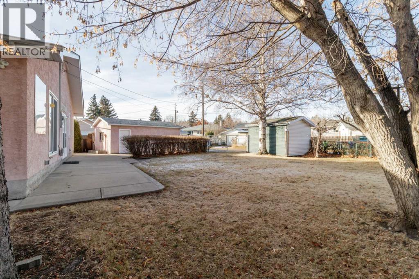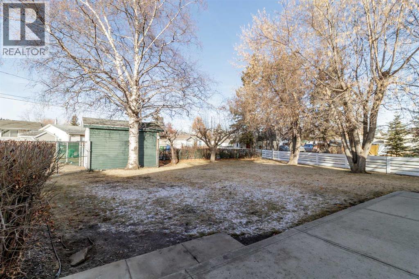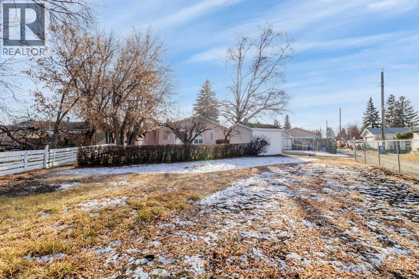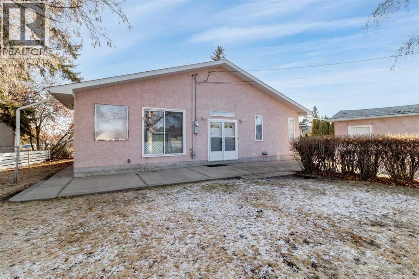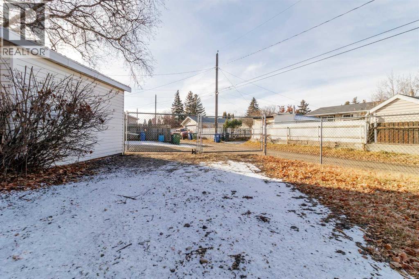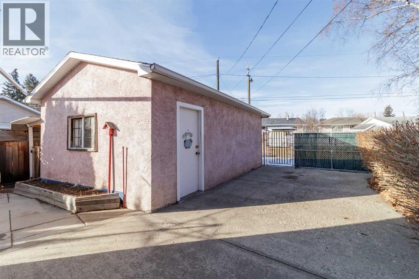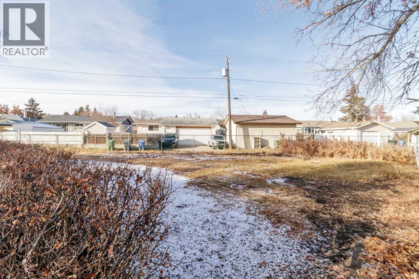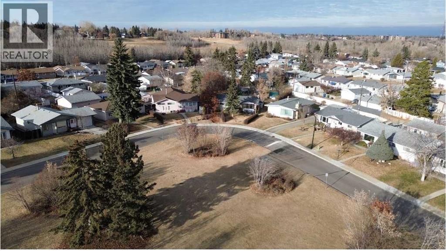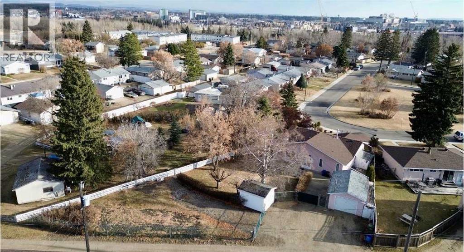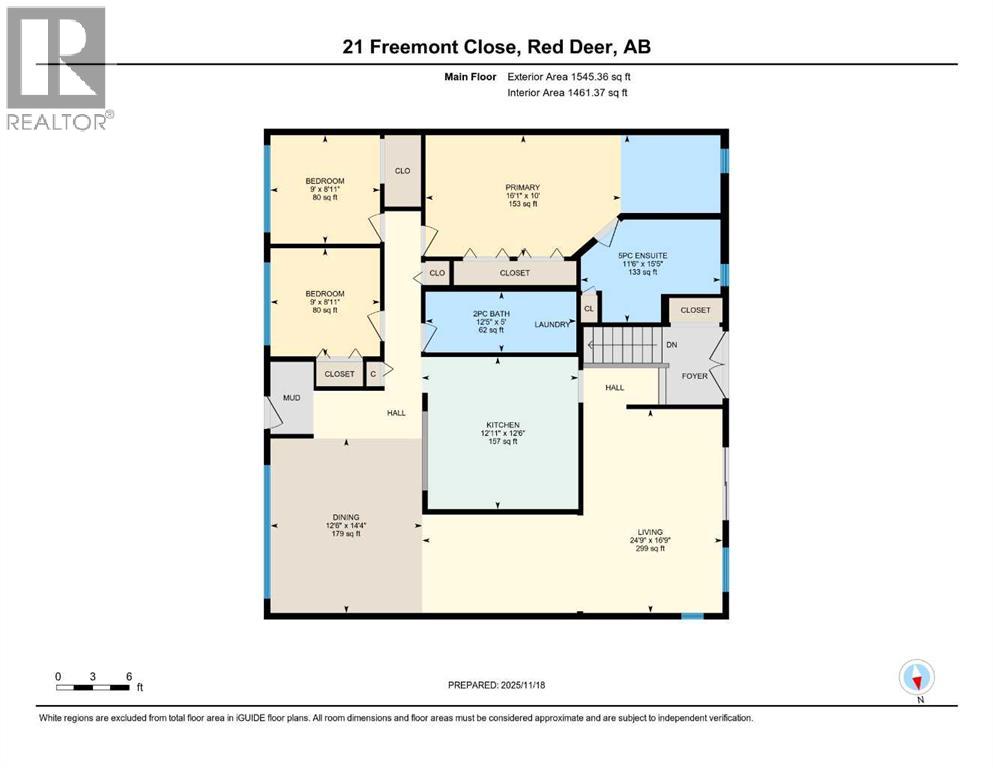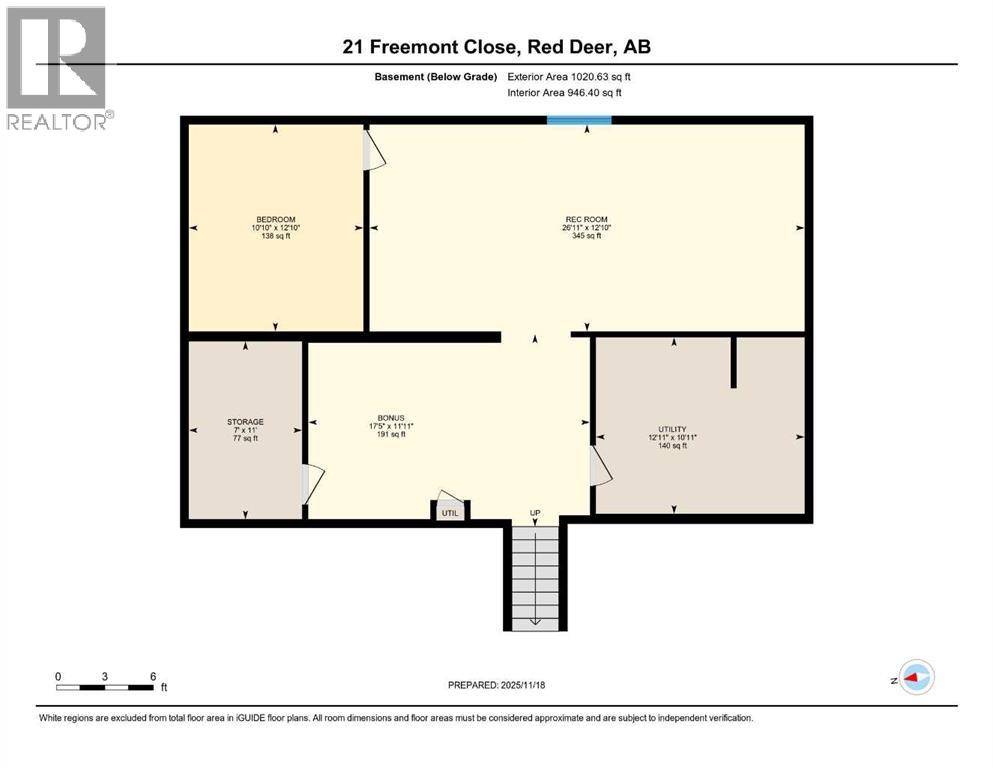3 Bedroom
2 Bathroom
1,545 ft2
Bungalow
None
Forced Air
Landscaped
$390,000
Thinking of downsizing from an acreage or simply searching for a beautiful home in a prime location? Don’t miss this rare opportunity to own a one-of-a-kind 1,545 sq. ft. three-bedroom bungalow situated on a huge oversized pie lot (approximately ¼ acre)in a quiet close, just steps from the stunning Bower Ponds.This lovingly maintained home offers the charm and space of an acreage—right in town—with ample room to build an additional triple-car garage or create your dream outdoor retreat.Inside, you’ll find a bright, open-concept layoutfeaturing a central kitchen with abundant pull-out drawers and a spacious pantry. The adjoining living room, dining area, and flex space are filled with natural light from large windows and a skylight. The main floor also includes laundry, three bedrooms, and a primary suite with a 4-piece ensuite.Downstairs, there’s massive storage under the stairs, a large family or movie room, and a versatile office/den.This home is full of potential—add your personal touch, and it will truly shine. Offering both comfort and an unbeatable location, this property is a rare find that combines space, style, and convenience in one exceptional package. (id:57594)
Property Details
|
MLS® Number
|
A2271368 |
|
Property Type
|
Single Family |
|
Community Name
|
Fairview |
|
Amenities Near By
|
Park, Playground, Schools, Shopping |
|
Features
|
Cul-de-sac, See Remarks, Back Lane, French Door |
|
Parking Space Total
|
4 |
|
Plan
|
4175mc |
|
Structure
|
Shed, None |
Building
|
Bathroom Total
|
2 |
|
Bedrooms Above Ground
|
3 |
|
Bedrooms Total
|
3 |
|
Appliances
|
Refrigerator, Dishwasher, Stove, Microwave, Washer & Dryer |
|
Architectural Style
|
Bungalow |
|
Basement Development
|
Finished |
|
Basement Type
|
Full (finished) |
|
Constructed Date
|
1963 |
|
Construction Material
|
Poured Concrete, Wood Frame |
|
Construction Style Attachment
|
Detached |
|
Cooling Type
|
None |
|
Exterior Finish
|
Concrete, Stucco |
|
Flooring Type
|
Carpeted, Linoleum |
|
Foundation Type
|
Poured Concrete |
|
Half Bath Total
|
1 |
|
Heating Fuel
|
Natural Gas |
|
Heating Type
|
Forced Air |
|
Stories Total
|
1 |
|
Size Interior
|
1,545 Ft2 |
|
Total Finished Area
|
1545 Sqft |
|
Type
|
House |
Parking
|
Other
|
|
|
R V
|
|
|
Detached Garage
|
1 |
Land
|
Acreage
|
No |
|
Fence Type
|
Fence |
|
Land Amenities
|
Park, Playground, Schools, Shopping |
|
Landscape Features
|
Landscaped |
|
Size Depth
|
64 M |
|
Size Frontage
|
10.97 M |
|
Size Irregular
|
11966.00 |
|
Size Total
|
11966 Sqft|10,890 - 21,799 Sqft (1/4 - 1/2 Ac) |
|
Size Total Text
|
11966 Sqft|10,890 - 21,799 Sqft (1/4 - 1/2 Ac) |
|
Zoning Description
|
R-l |
Rooms
| Level |
Type |
Length |
Width |
Dimensions |
|
Basement |
Recreational, Games Room |
|
|
26.92 Ft x 12.83 Ft |
|
Basement |
Office |
|
|
12.08 Ft x 10.83 Ft |
|
Basement |
Bonus Room |
|
|
11.92 Ft x 17.42 Ft |
|
Basement |
Storage |
|
|
11.00 Ft x 7.00 Ft |
|
Basement |
Furnace |
|
|
10.92 Ft x 12.92 Ft |
|
Main Level |
Kitchen |
|
|
12.92 Ft x 12.67 Ft |
|
Main Level |
Living Room |
|
|
24.75 Ft x 16.75 Ft |
|
Main Level |
2pc Bathroom |
|
|
Measurements not available |
|
Main Level |
5pc Bathroom |
|
|
Measurements not available |
|
Main Level |
Primary Bedroom |
|
|
16.08 Ft x 10.00 Ft |
|
Main Level |
Bedroom |
|
|
9.00 Ft x 8.92 Ft |
|
Main Level |
Bedroom |
|
|
9.00 Ft x 8.92 Ft |
https://www.realtor.ca/real-estate/29118582/21-freemont-close-red-deer-fairview

