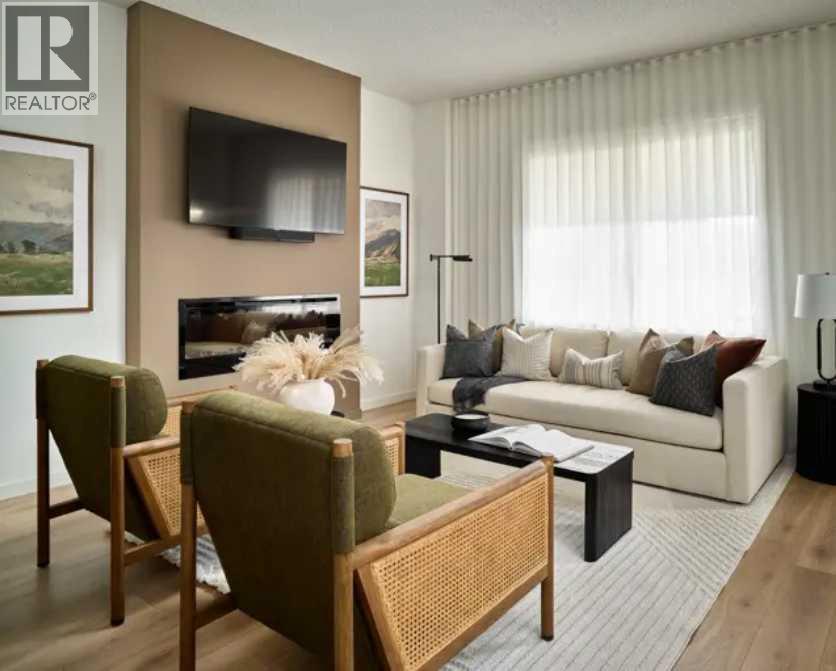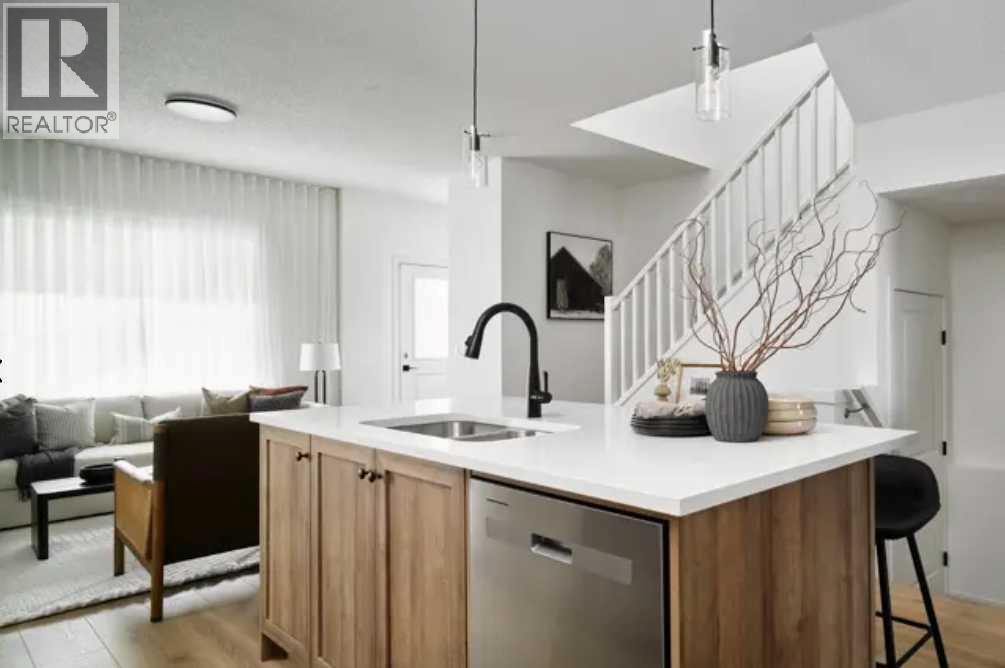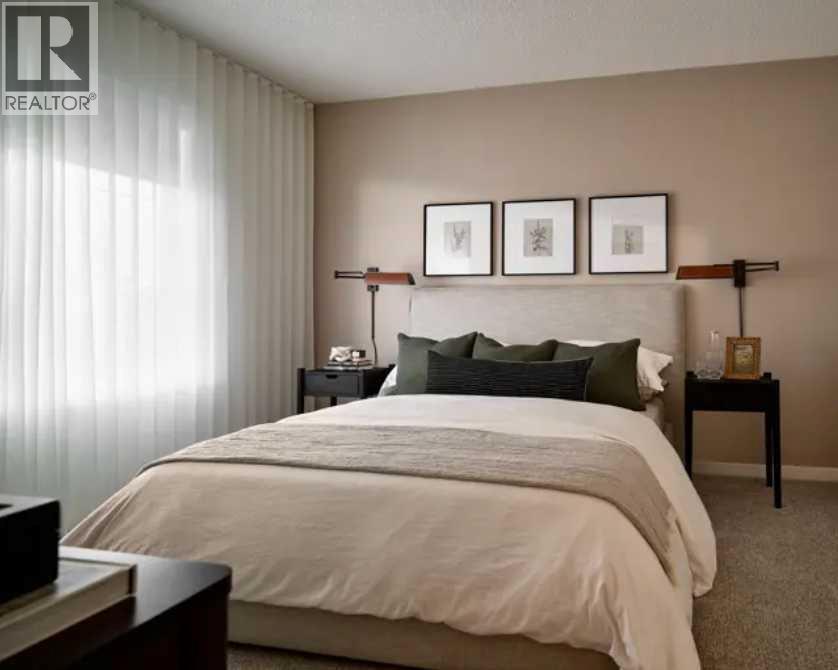3 Bedroom
3 Bathroom
1,389 ft2
Fireplace
None
Forced Air
$519,900
Welcome to 21 Emberside Park in the Fireside community of Cochrane. This beautifully finished freehold townhome by Calbridge Homes offers the perfect balance of comfort and convenience—no condo fees. The home features 3 bedrooms, 2.5 bathrooms, and a modern open-concept layout designed for everyday living. The kitchen and great room flow seamlessly for entertaining, with a cozy interior colour palette that enhances warmth and style. Enjoy outdoor living with a concrete patio, gas BBQ hookup, and a fully fenced backyard for privacy. This home also includes a detached garage, full landscaping, and comes complete with all appliances and window coverings. Located steps from pathways, schools, and parks, Fireside offers small-town charm with quick access to Calgary and the mountains. Photos are representative. (id:57594)
Property Details
|
MLS® Number
|
A2262945 |
|
Property Type
|
Single Family |
|
Neigbourhood
|
Fireside |
|
Community Name
|
Fireside |
|
Amenities Near By
|
Park, Playground, Schools, Shopping |
|
Features
|
Back Lane |
|
Parking Space Total
|
2 |
|
Plan
|
2412038 |
Building
|
Bathroom Total
|
3 |
|
Bedrooms Above Ground
|
3 |
|
Bedrooms Total
|
3 |
|
Appliances
|
Washer, Refrigerator, Range - Electric, Dishwasher, Dryer, Microwave |
|
Basement Development
|
Unfinished |
|
Basement Type
|
Full (unfinished) |
|
Constructed Date
|
2026 |
|
Construction Material
|
Wood Frame |
|
Construction Style Attachment
|
Attached |
|
Cooling Type
|
None |
|
Exterior Finish
|
Stone, Vinyl Siding |
|
Fireplace Present
|
Yes |
|
Fireplace Total
|
1 |
|
Flooring Type
|
Carpeted, Vinyl Plank |
|
Foundation Type
|
Poured Concrete |
|
Half Bath Total
|
1 |
|
Heating Fuel
|
Natural Gas |
|
Heating Type
|
Forced Air |
|
Stories Total
|
2 |
|
Size Interior
|
1,389 Ft2 |
|
Total Finished Area
|
1388.54 Sqft |
|
Type
|
Row / Townhouse |
Parking
Land
|
Acreage
|
No |
|
Fence Type
|
Not Fenced |
|
Land Amenities
|
Park, Playground, Schools, Shopping |
|
Size Depth
|
29.5 M |
|
Size Frontage
|
5.79 M |
|
Size Irregular
|
196.97 |
|
Size Total
|
196.97 M2|0-4,050 Sqft |
|
Size Total Text
|
196.97 M2|0-4,050 Sqft |
|
Zoning Description
|
R-md |
Rooms
| Level |
Type |
Length |
Width |
Dimensions |
|
Main Level |
2pc Bathroom |
|
|
Measurements not available |
|
Main Level |
Dining Room |
|
|
9.50 Ft x 12.42 Ft |
|
Main Level |
Great Room |
|
|
13.50 Ft x 13.50 Ft |
|
Upper Level |
Primary Bedroom |
|
|
12.42 Ft x 13.50 Ft |
|
Upper Level |
4pc Bathroom |
|
|
Measurements not available |
|
Upper Level |
4pc Bathroom |
|
|
Measurements not available |
|
Upper Level |
Bedroom |
|
|
9.08 Ft x 9.50 Ft |
|
Upper Level |
Bedroom |
|
|
8.92 Ft x 10.58 Ft |
https://www.realtor.ca/real-estate/28996173/21-emberside-park-cochrane-fireside







