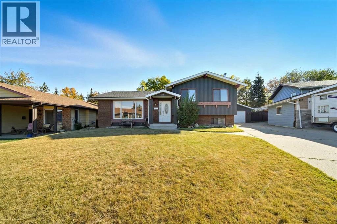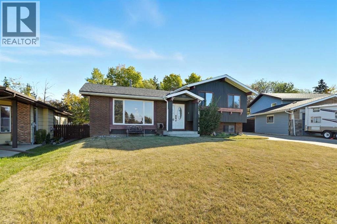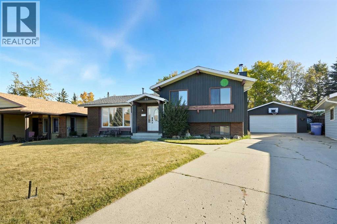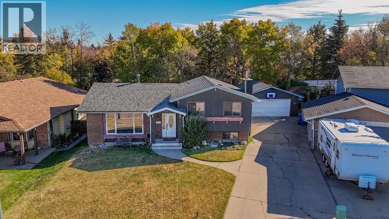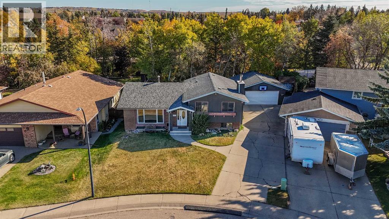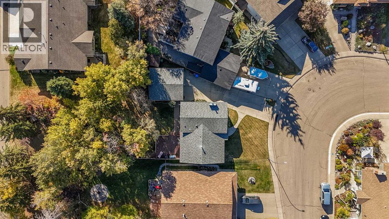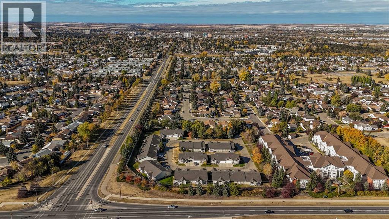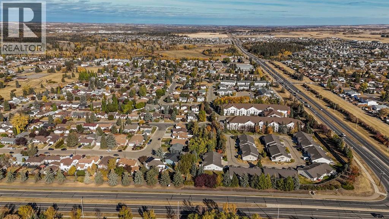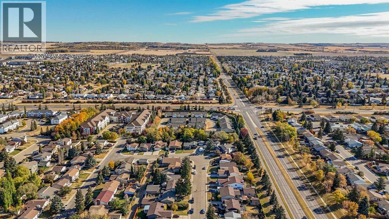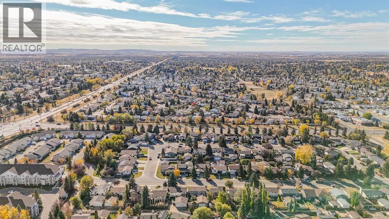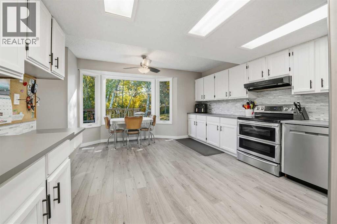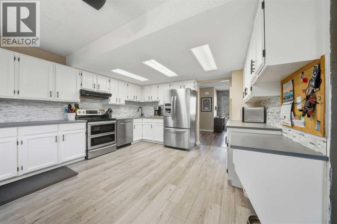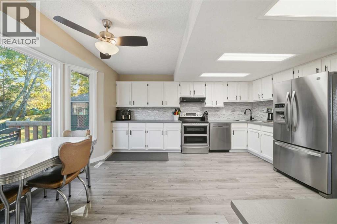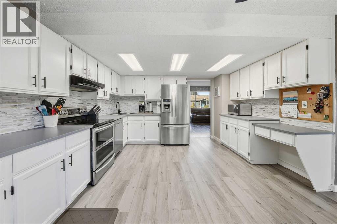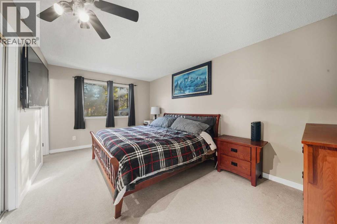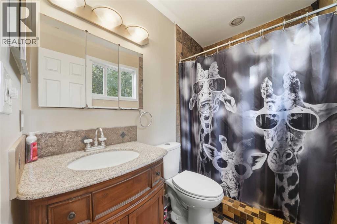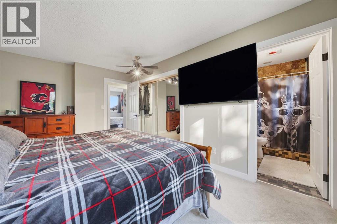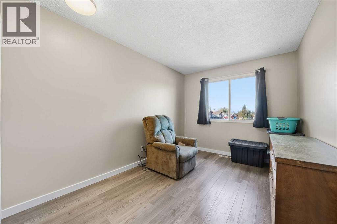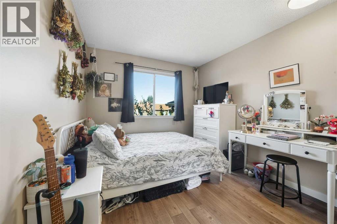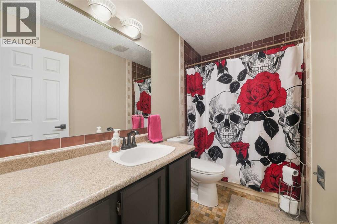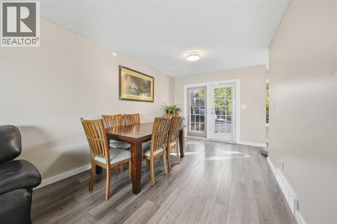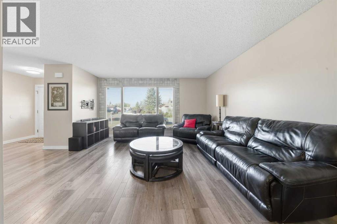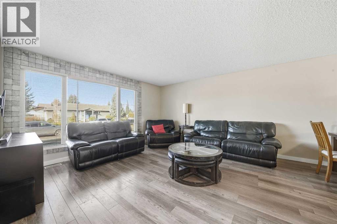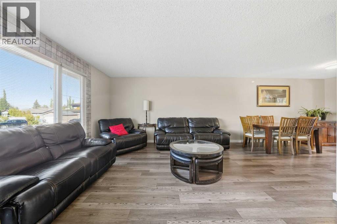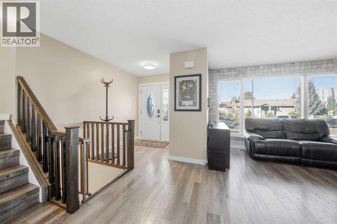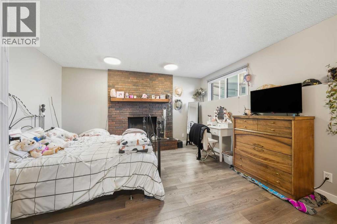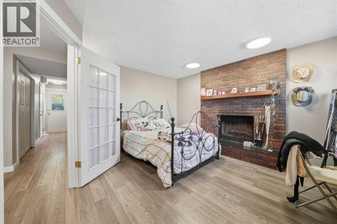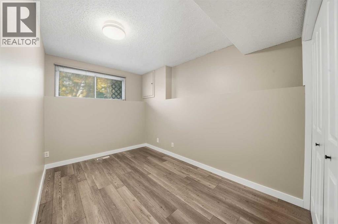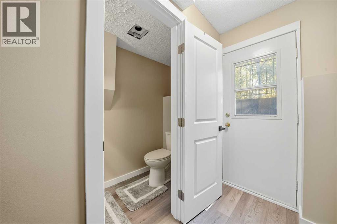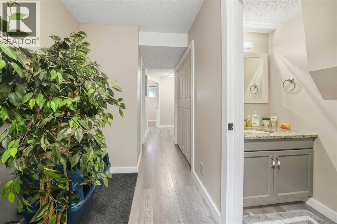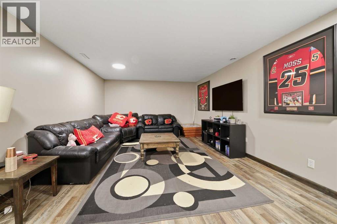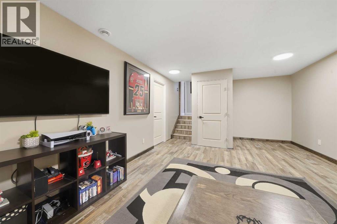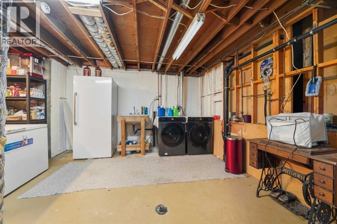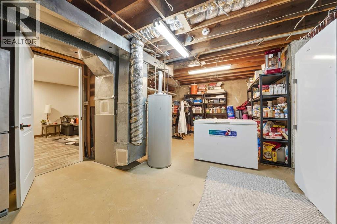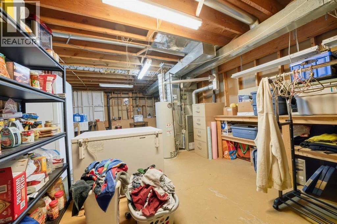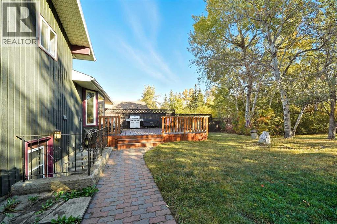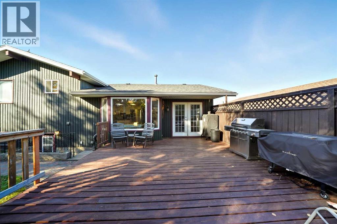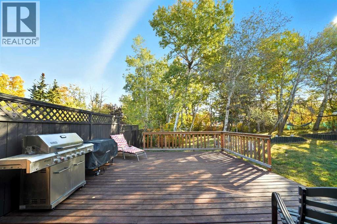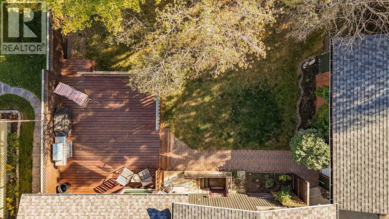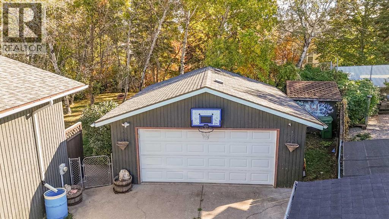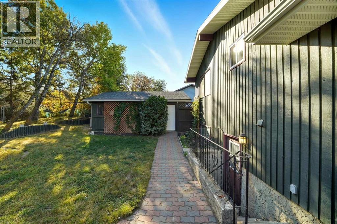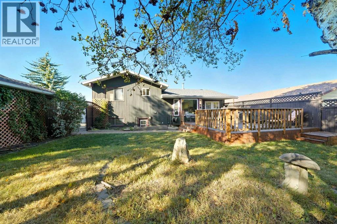5 Bedroom
3 Bathroom
1,381 ft2
4 Level
None
Forced Air
Lawn
$484,900
Beautifully updated 4-level split in the mature area of Clearview! Situated on a massive 9,503 sq ft lot, this home offers space, privacy & charm—rare to find in town! Featuring 4–5 bedrooms, including a versatile flex room perfect as a bedroom, office, or sitting area. There is a ton of space in your new home offering 2 living rooms and a spacious kitchen as well as a primary bedroom with an ensuite on the upper floor with two more bedrooms. Enjoy an updated kitchen with access to a large deck overlooking mature trees for a private backyard feel. RECENT UPDATES include fresh paint throughout, new flooring, new kitchen with modern finishes, new baseboards throughout, dual flush toilets, and LED lighting throughout (other than the bathrooms). The 22x24 DETACHED GARAGE offers plenty of storage. Close to schools, parks, trails & shopping—this is the perfect family home in a desirable location! (id:57594)
Property Details
|
MLS® Number
|
A2263803 |
|
Property Type
|
Single Family |
|
Neigbourhood
|
Clearview Meadows |
|
Community Name
|
Clearview Meadows |
|
Amenities Near By
|
Playground |
|
Features
|
See Remarks |
|
Parking Space Total
|
2 |
|
Plan
|
0022101 |
|
Structure
|
Deck |
Building
|
Bathroom Total
|
3 |
|
Bedrooms Above Ground
|
3 |
|
Bedrooms Below Ground
|
2 |
|
Bedrooms Total
|
5 |
|
Appliances
|
Refrigerator, Dishwasher, Stove |
|
Architectural Style
|
4 Level |
|
Basement Development
|
Finished |
|
Basement Features
|
Separate Entrance |
|
Basement Type
|
Full (finished) |
|
Constructed Date
|
1981 |
|
Construction Material
|
Wood Frame |
|
Construction Style Attachment
|
Detached |
|
Cooling Type
|
None |
|
Exterior Finish
|
Brick, Wood Siding |
|
Flooring Type
|
Linoleum, Vinyl Plank |
|
Foundation Type
|
Poured Concrete |
|
Half Bath Total
|
1 |
|
Heating Type
|
Forced Air |
|
Size Interior
|
1,381 Ft2 |
|
Total Finished Area
|
1381 Sqft |
|
Type
|
House |
Parking
Land
|
Acreage
|
No |
|
Fence Type
|
Fence |
|
Land Amenities
|
Playground |
|
Landscape Features
|
Lawn |
|
Size Frontage
|
13.99 M |
|
Size Irregular
|
9503.00 |
|
Size Total
|
9503 Sqft|7,251 - 10,889 Sqft |
|
Size Total Text
|
9503 Sqft|7,251 - 10,889 Sqft |
|
Zoning Description
|
R-l |
Rooms
| Level |
Type |
Length |
Width |
Dimensions |
|
Second Level |
4pc Bathroom |
|
|
4.92 Ft x 9.83 Ft |
|
Second Level |
4pc Bathroom |
|
|
7.75 Ft x 4.83 Ft |
|
Second Level |
Bedroom |
|
|
8.83 Ft x 12.50 Ft |
|
Second Level |
Bedroom |
|
|
9.50 Ft x 12.50 Ft |
|
Second Level |
Primary Bedroom |
|
|
10.58 Ft x 16.08 Ft |
|
Basement |
Recreational, Games Room |
|
|
22.67 Ft x 13.17 Ft |
|
Basement |
Furnace |
|
|
23.08 Ft x 14.67 Ft |
|
Lower Level |
2pc Bathroom |
|
|
3.33 Ft x 7.33 Ft |
|
Lower Level |
Bedroom |
|
|
17.83 Ft x 13.67 Ft |
|
Lower Level |
Bedroom |
|
|
11.50 Ft x 13.83 Ft |
|
Main Level |
Breakfast |
|
|
13.33 Ft x 7.58 Ft |
|
Main Level |
Dining Room |
|
|
9.67 Ft x 13.42 Ft |
|
Main Level |
Kitchen |
|
|
13.33 Ft x 9.00 Ft |
|
Main Level |
Living Room |
|
|
20.58 Ft x 14.00 Ft |
https://www.realtor.ca/real-estate/28991912/21-cunningham-crescent-red-deer-clearview-meadows

