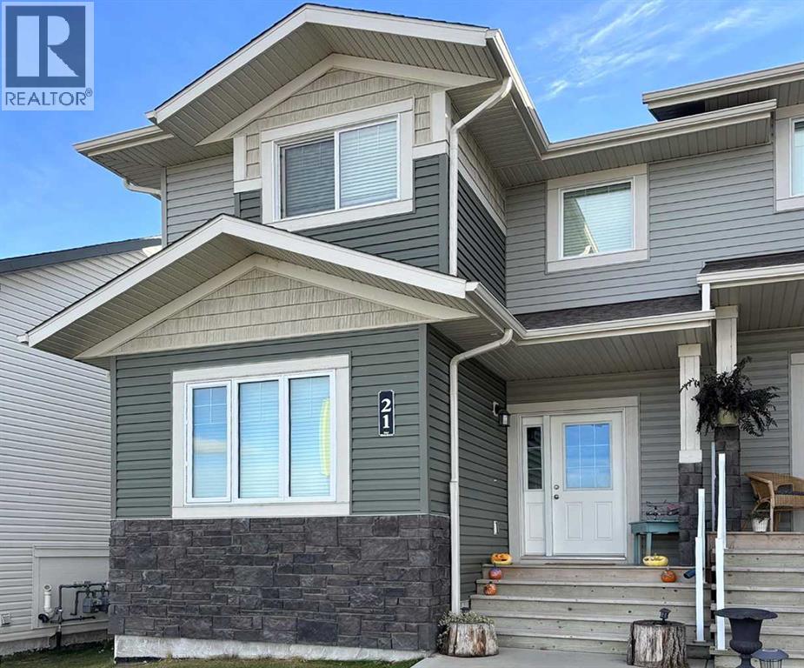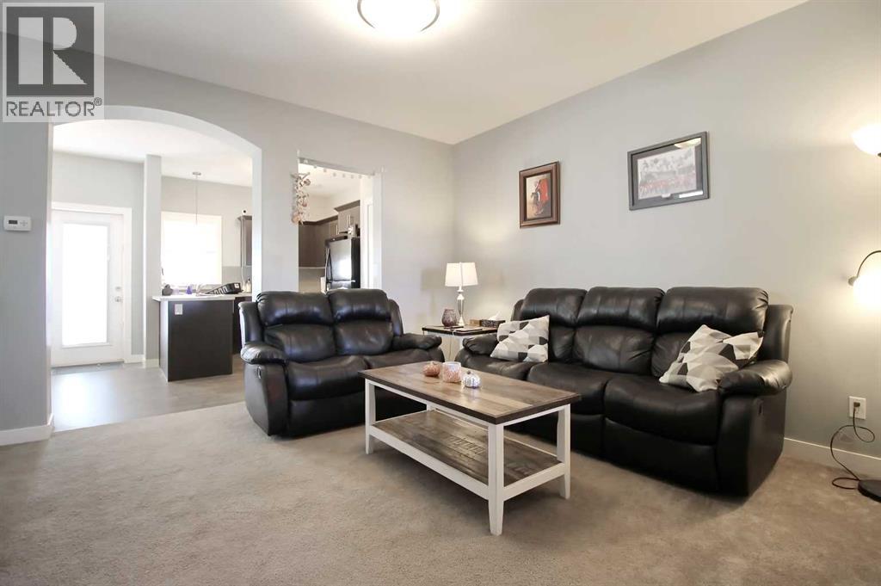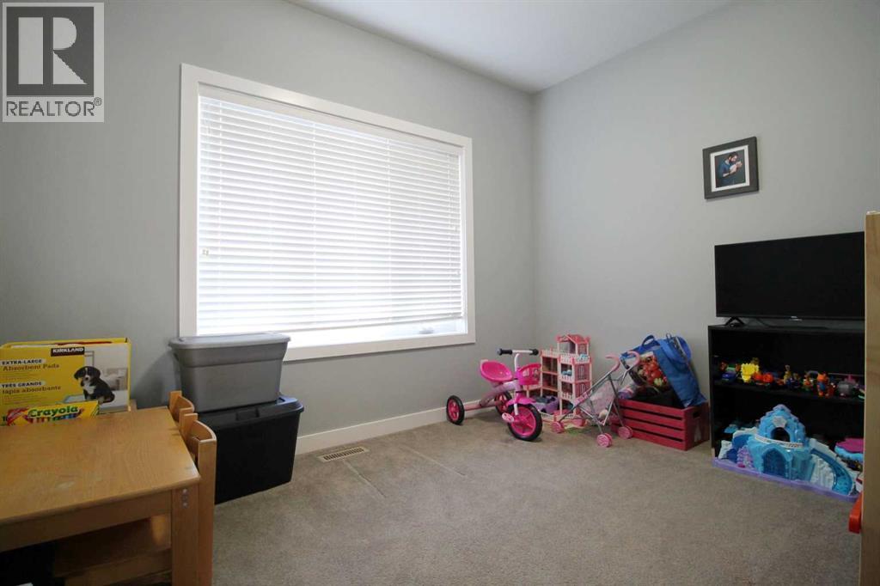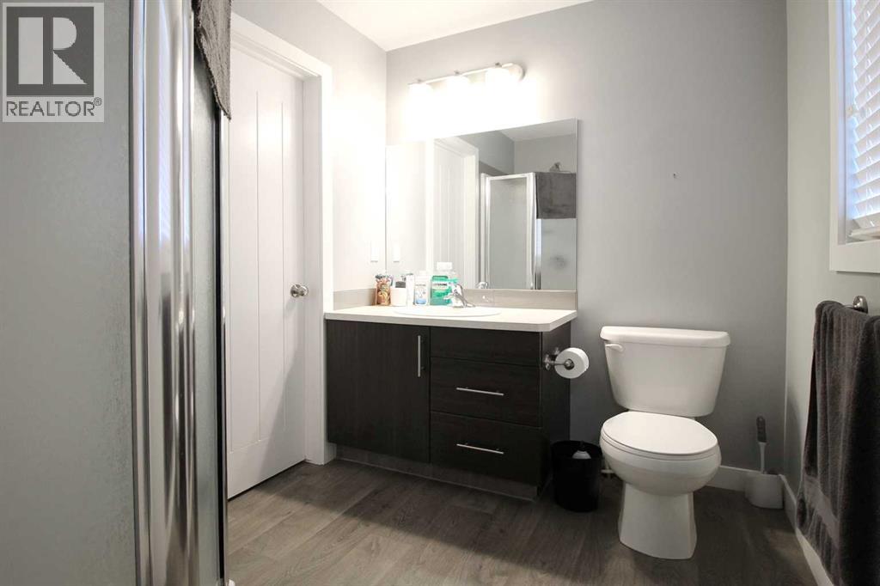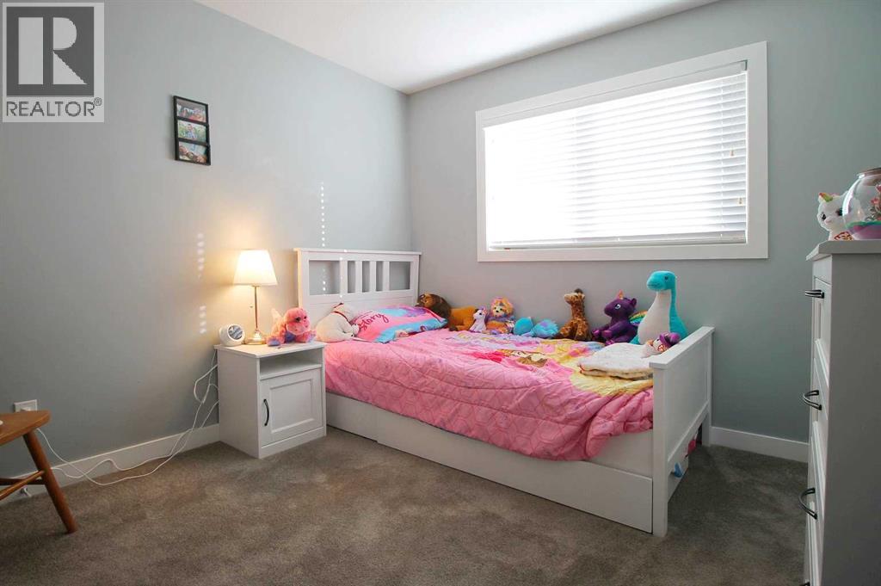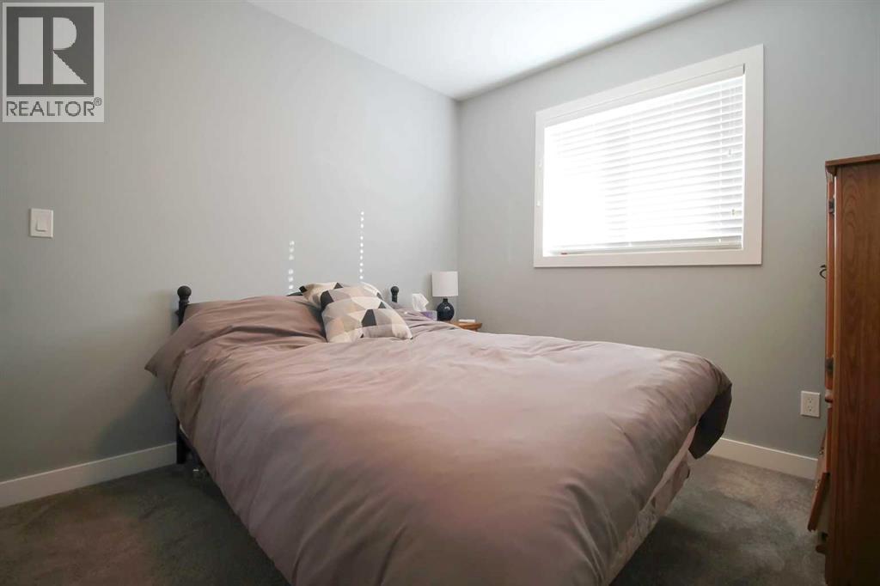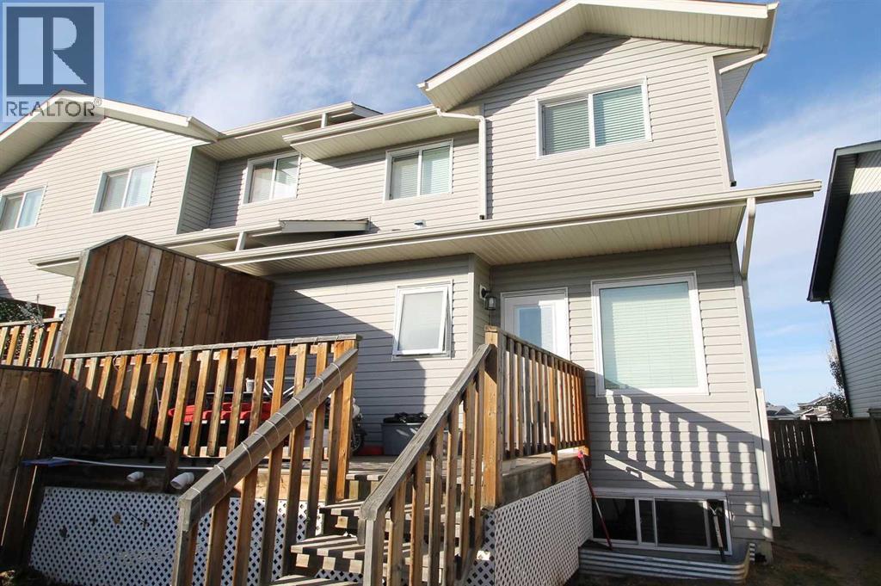4 Bedroom
3 Bathroom
1,399 ft2
None
Forced Air
Lawn
$335,000
Discover the perfect blend of comfort, style, and convenience in this End-Unit townhouse with NO CONDO FEES AND located in the vibrant new community of Crestview, Sylvan Lake.Featuring 4 bedrooms and 3 bathrooms across 1,400 sq. ft. of beautifully developed living space, this home offers an open-concept layout that’s ideal for entertaining or family living. The bright and functional main floor flows effortlessly between the kitchen, dining, and living areas, creating a warm and inviting atmosphere.The undeveloped basement provides a great opportunity to add value and customize additional living space to suit your needs—whether that’s a recreation room, guest suite, or home office.Centrally located, this property is just a short walk to schools, shopping, walking paths, parks/playgrounds, Meadowlands Golf Course, and the Sylvan Lake Disc Golf Course.Whether you’re a first-time home buyer, investor, or downsizer, this property offers incredible value in one of Sylvan Lake’s most desirable and fast-growing neighborhoods.Don’t miss the opportunity to make this beautiful end-unit townhouse your new home! (id:57594)
Property Details
|
MLS® Number
|
A2267779 |
|
Property Type
|
Single Family |
|
Community Name
|
Crestview |
|
Amenities Near By
|
Golf Course, Park, Playground, Schools, Shopping, Water Nearby |
|
Community Features
|
Golf Course Development, Lake Privileges |
|
Features
|
Back Lane, Pvc Window, Closet Organizers |
|
Parking Space Total
|
2 |
|
Plan
|
1424556 |
|
Structure
|
Deck |
Building
|
Bathroom Total
|
3 |
|
Bedrooms Above Ground
|
4 |
|
Bedrooms Total
|
4 |
|
Appliances
|
Refrigerator, Dishwasher, Stove, Microwave, Washer & Dryer |
|
Basement Development
|
Unfinished |
|
Basement Type
|
Full (unfinished) |
|
Constructed Date
|
2017 |
|
Construction Material
|
Wood Frame |
|
Construction Style Attachment
|
Attached |
|
Cooling Type
|
None |
|
Exterior Finish
|
Vinyl Siding |
|
Flooring Type
|
Carpeted, Linoleum, Vinyl |
|
Foundation Type
|
Poured Concrete |
|
Half Bath Total
|
1 |
|
Heating Fuel
|
Natural Gas |
|
Heating Type
|
Forced Air |
|
Stories Total
|
2 |
|
Size Interior
|
1,399 Ft2 |
|
Total Finished Area
|
1399 Sqft |
|
Type
|
Row / Townhouse |
Parking
Land
|
Acreage
|
No |
|
Fence Type
|
Fence |
|
Land Amenities
|
Golf Course, Park, Playground, Schools, Shopping, Water Nearby |
|
Landscape Features
|
Lawn |
|
Size Depth
|
37.49 M |
|
Size Frontage
|
7.62 M |
|
Size Irregular
|
3124.00 |
|
Size Total
|
3124 Sqft|0-4,050 Sqft |
|
Size Total Text
|
3124 Sqft|0-4,050 Sqft |
|
Zoning Description
|
R3 |
Rooms
| Level |
Type |
Length |
Width |
Dimensions |
|
Main Level |
Living Room |
|
|
12.58 Ft x 15.00 Ft |
|
Main Level |
Other |
|
|
19.00 Ft x 10.00 Ft |
|
Main Level |
2pc Bathroom |
|
|
.00 Ft x .00 Ft |
|
Main Level |
Bedroom |
|
|
11.00 Ft x 9.67 Ft |
|
Upper Level |
Primary Bedroom |
|
|
13.33 Ft x 11.00 Ft |
|
Upper Level |
3pc Bathroom |
|
|
.00 Ft x .00 Ft |
|
Upper Level |
Bedroom |
|
|
12.00 Ft x 9.17 Ft |
|
Upper Level |
Bedroom |
|
|
9.42 Ft x 10.17 Ft |
|
Upper Level |
4pc Bathroom |
|
|
.00 Ft x .00 Ft |
https://www.realtor.ca/real-estate/29052207/21-crestview-boulevard-sylvan-lake-crestview

