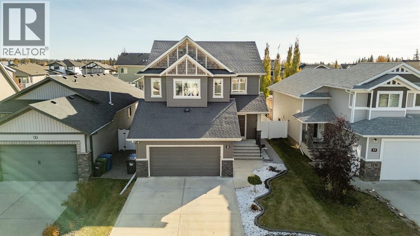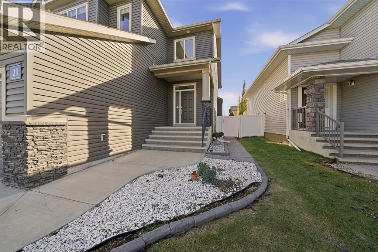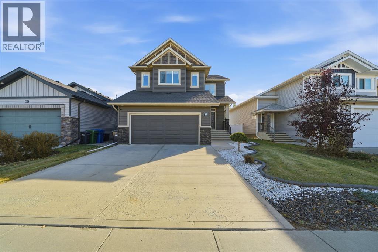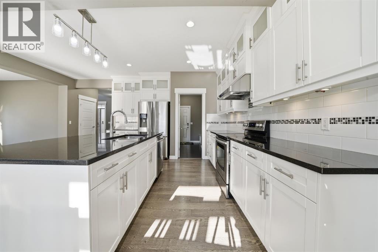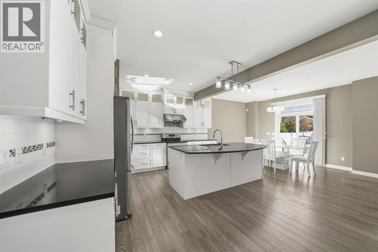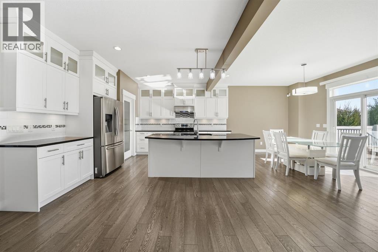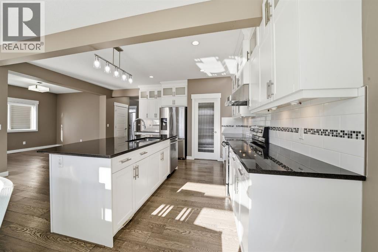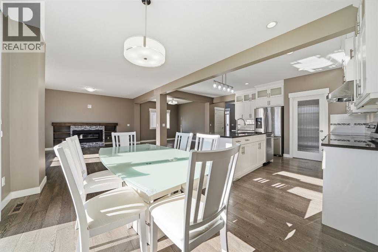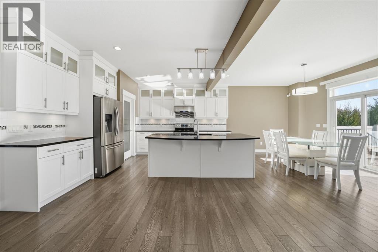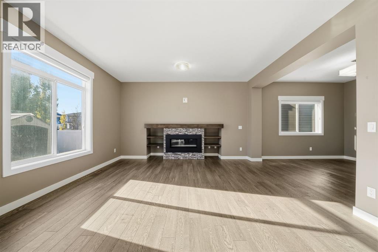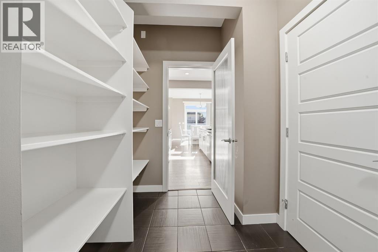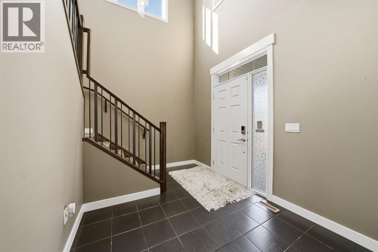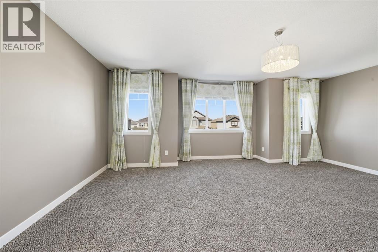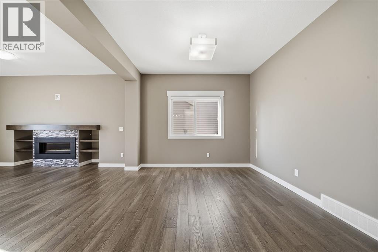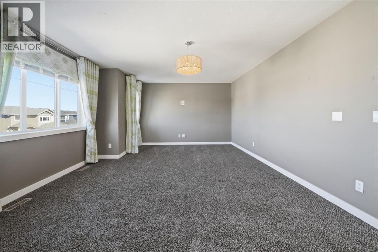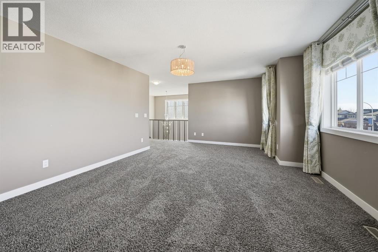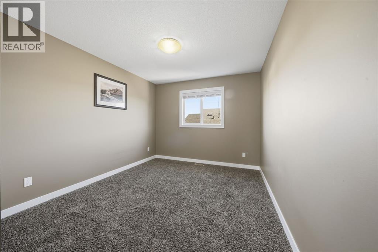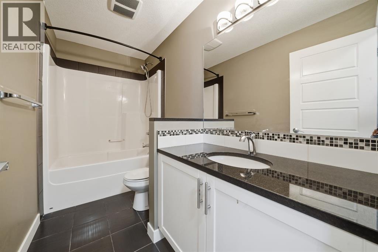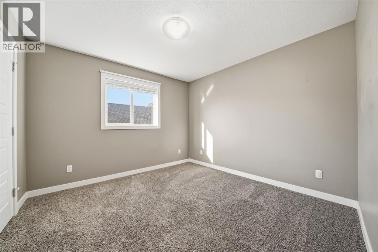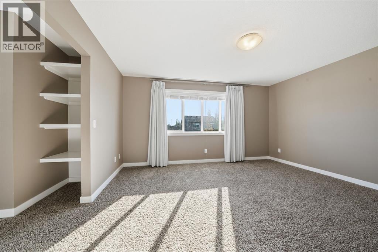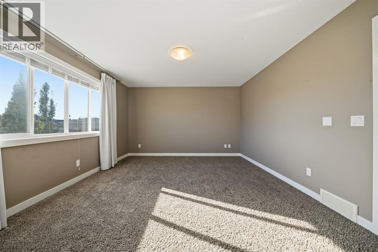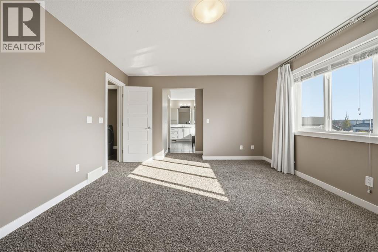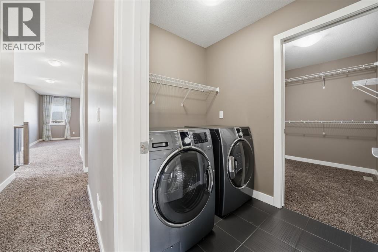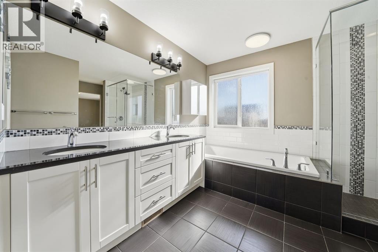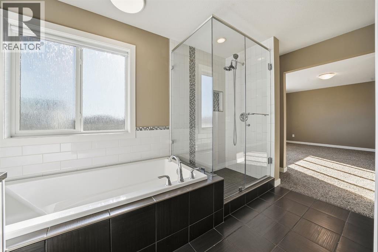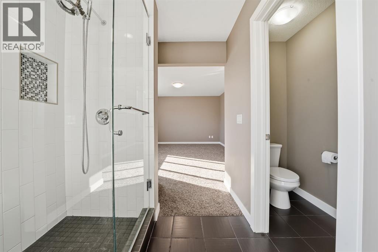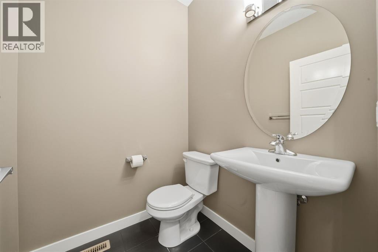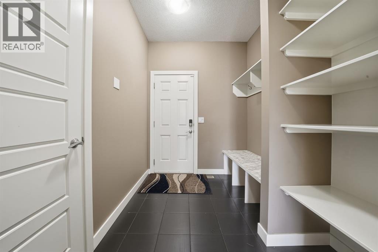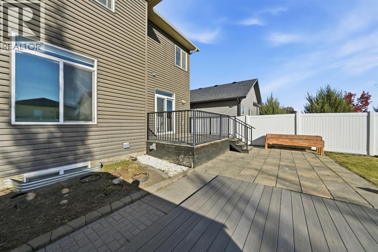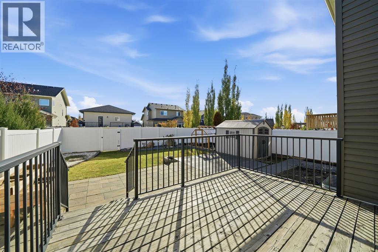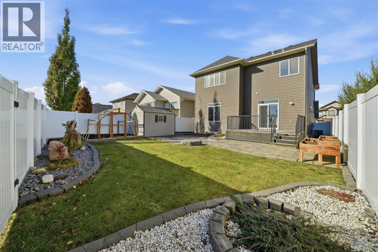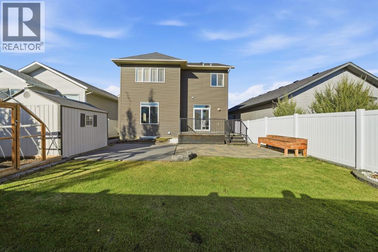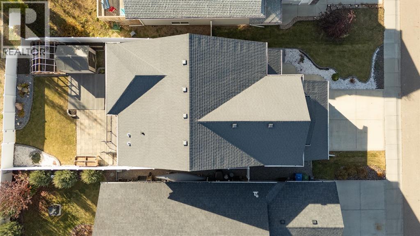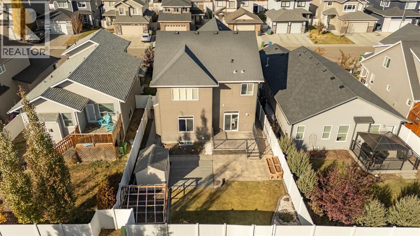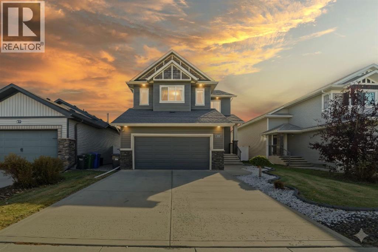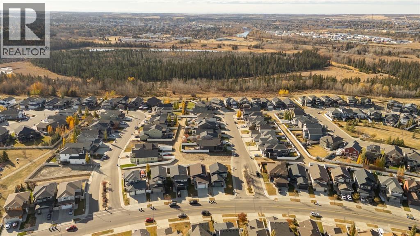3 Bedroom
3 Bathroom
2,484 ft2
Fireplace
Central Air Conditioning
Forced Air
Landscaped, Lawn
$624,900
Welcome to this stunning two-story 2400 sq ft home located in a quiet, family-friendly neighborhood close to schools, parks, shopping, and scenic walking paths. Designed with both comfort and functionality in mind, this property offers modern style and thoughtful layout throughout.Step into the spacious front foyer, where soaring ceilings extend to the second floor, creating a grand and airy first impression. The open-concept main floor is perfect for entertaining — featuring a bright kitchen with ample cabinetry, a walk-through pantry connecting to both the garage and front entrance, a cozy living room with a fireplace, and an inviting dining area with plenty of natural light. A convenient 2-piece bathroom completes the main level.Upstairs, you’ll find three generous bedrooms, including a beautiful primary suite with a walk-through closet leading to a luxurious 5-piece ensuite featuring dual sinks, a separate shower, and a relaxing soaker tub. The upper level also includes a laundry room for added convenience and a 4-piece main bathroom for family or guests.The unfinished basement awaits your personal touch, offering 9.5–10-foot ceilings and plenty of space to develop into the perfect recreation or living area. Enjoy the comfort of a heated double attached garage, ideal for Alberta winters.This home combines style, space, and practicality — an ideal choice for families looking to settle in one of Red Deer’s desirable communities. (id:57594)
Open House
This property has open houses!
Starts at:
2:00 pm
Ends at:
4:00 pm
Property Details
|
MLS® Number
|
A2266731 |
|
Property Type
|
Single Family |
|
Neigbourhood
|
Clearview |
|
Community Name
|
Clearview Ridge |
|
Amenities Near By
|
Playground, Schools, Shopping |
|
Features
|
Back Lane, Closet Organizers, No Animal Home, No Smoking Home, Level |
|
Parking Space Total
|
2 |
|
Plan
|
1323759 |
Building
|
Bathroom Total
|
3 |
|
Bedrooms Above Ground
|
3 |
|
Bedrooms Total
|
3 |
|
Appliances
|
Refrigerator, Water Softener, Dishwasher, Stove, Hood Fan, Window Coverings, Washer & Dryer |
|
Basement Development
|
Unfinished |
|
Basement Type
|
Full (unfinished) |
|
Constructed Date
|
2014 |
|
Construction Style Attachment
|
Detached |
|
Cooling Type
|
Central Air Conditioning |
|
Fireplace Present
|
Yes |
|
Fireplace Total
|
1 |
|
Flooring Type
|
Laminate, Tile |
|
Foundation Type
|
Poured Concrete |
|
Half Bath Total
|
1 |
|
Heating Type
|
Forced Air |
|
Stories Total
|
2 |
|
Size Interior
|
2,484 Ft2 |
|
Total Finished Area
|
2484.5 Sqft |
|
Type
|
House |
Parking
Land
|
Acreage
|
No |
|
Fence Type
|
Fence |
|
Land Amenities
|
Playground, Schools, Shopping |
|
Landscape Features
|
Landscaped, Lawn |
|
Size Depth
|
36.57 M |
|
Size Frontage
|
12.81 M |
|
Size Irregular
|
5102.00 |
|
Size Total
|
5102 Sqft|4,051 - 7,250 Sqft |
|
Size Total Text
|
5102 Sqft|4,051 - 7,250 Sqft |
|
Zoning Description
|
R-l |
Rooms
| Level |
Type |
Length |
Width |
Dimensions |
|
Second Level |
4pc Bathroom |
|
|
10.08 Ft x 4.92 Ft |
|
Second Level |
5pc Bathroom |
|
|
13.67 Ft x 10.00 Ft |
|
Second Level |
Bedroom |
|
|
14.25 Ft x 10.00 Ft |
|
Second Level |
Bedroom |
|
|
10.58 Ft x 11.00 Ft |
|
Second Level |
Family Room |
|
|
20.08 Ft x 14.25 Ft |
|
Second Level |
Laundry Room |
|
|
5.58 Ft x 7.00 Ft |
|
Second Level |
Primary Bedroom |
|
|
15.08 Ft x 13.00 Ft |
|
Second Level |
Other |
|
|
8.25 Ft x 7.00 Ft |
|
Basement |
Furnace |
|
|
12.75 Ft x 8.67 Ft |
|
Basement |
Other |
|
|
28.17 Ft x 26.17 Ft |
|
Main Level |
2pc Bathroom |
|
|
5.17 Ft x 5.00 Ft |
|
Main Level |
Breakfast |
|
|
17.83 Ft x 10.00 Ft |
|
Main Level |
Dining Room |
|
|
10.08 Ft x 10.75 Ft |
|
Main Level |
Foyer |
|
|
8.75 Ft x 8.25 Ft |
|
Main Level |
Kitchen |
|
|
17.92 Ft x 13.83 Ft |
|
Main Level |
Living Room |
|
|
16.58 Ft x 14.83 Ft |
https://www.realtor.ca/real-estate/29031635/21-caribou-crescent-red-deer-clearview-ridge

