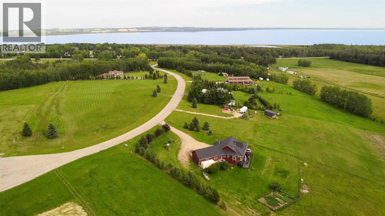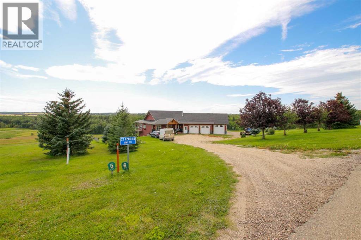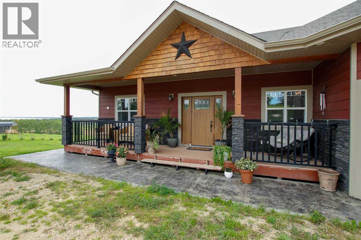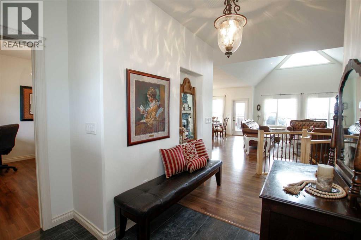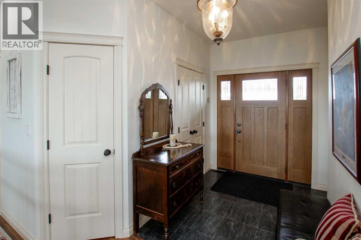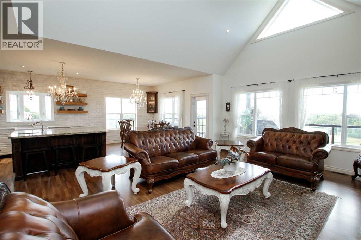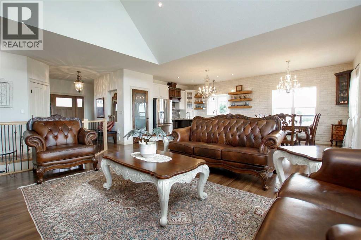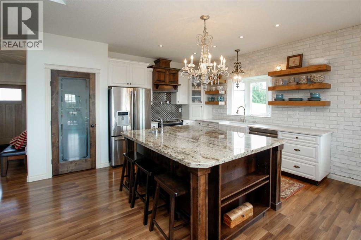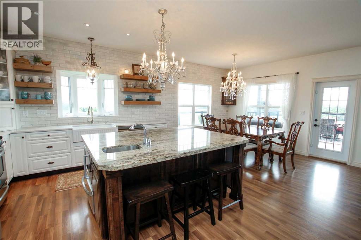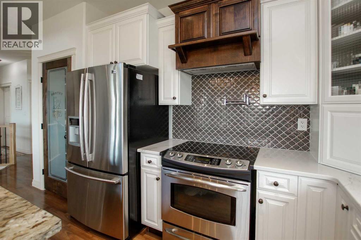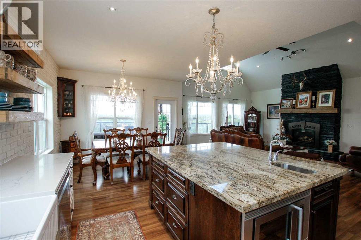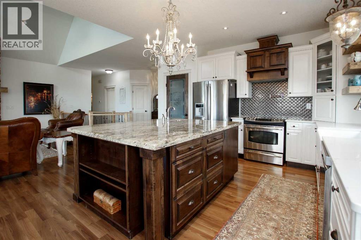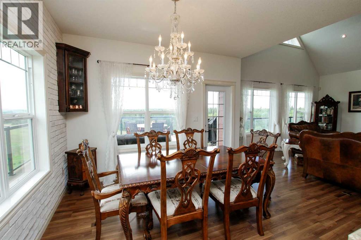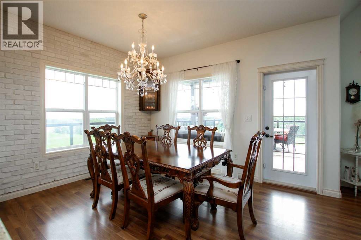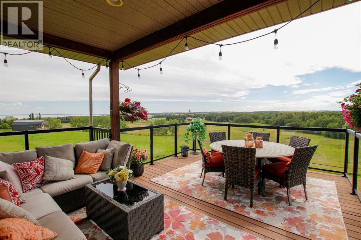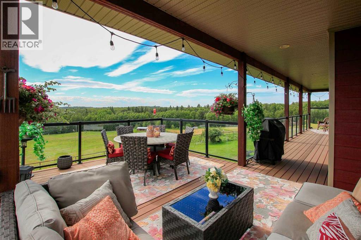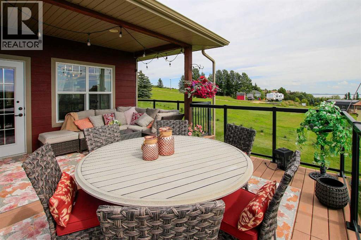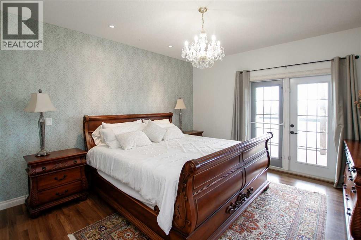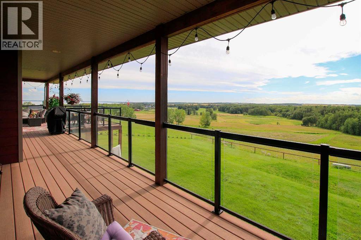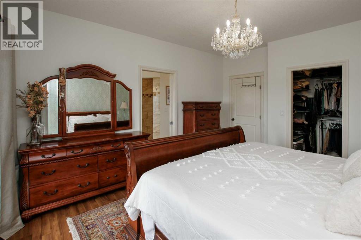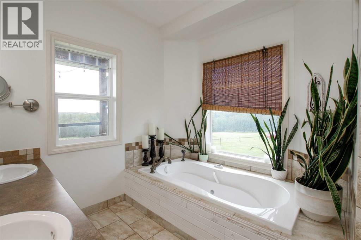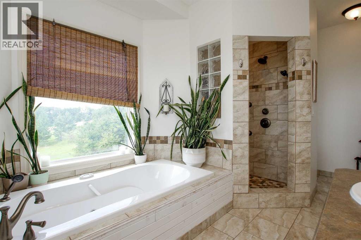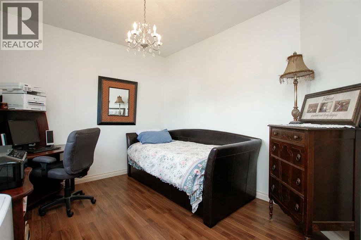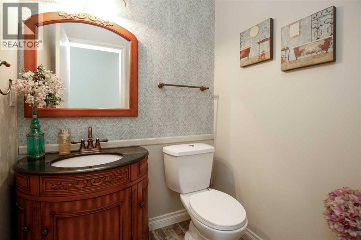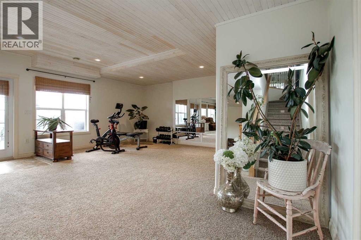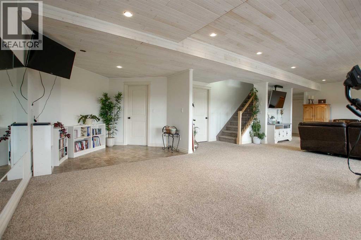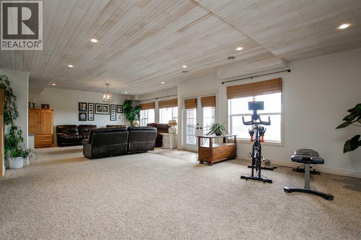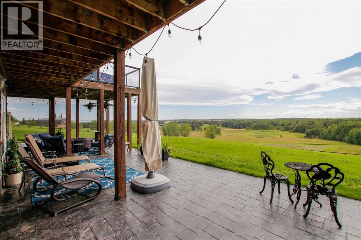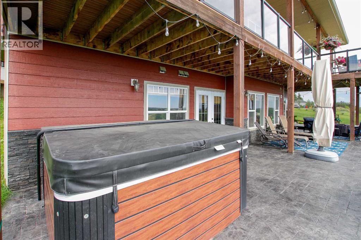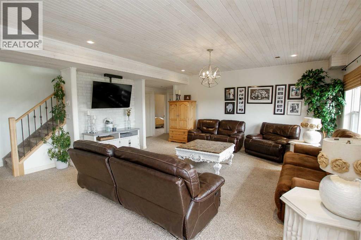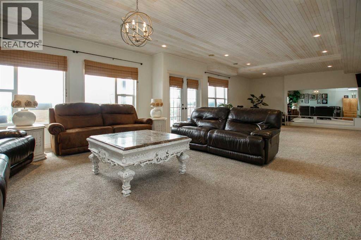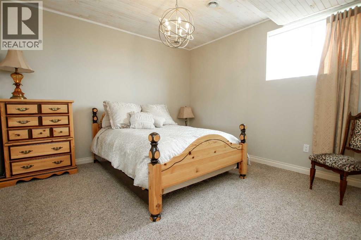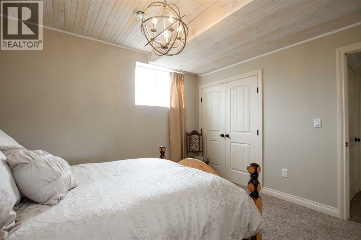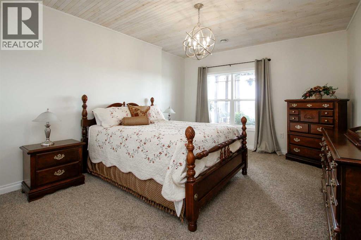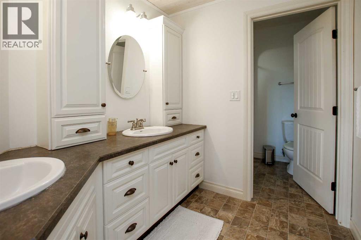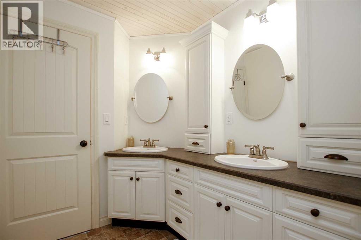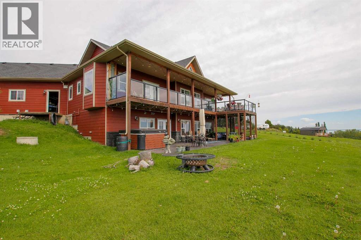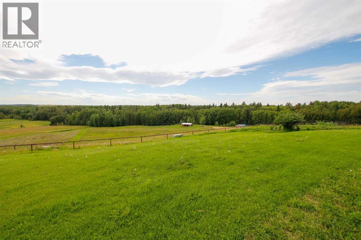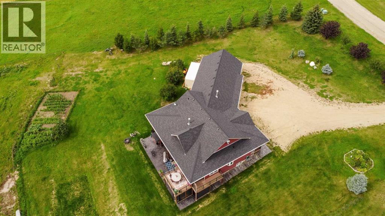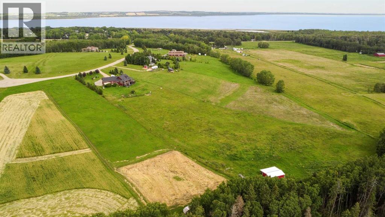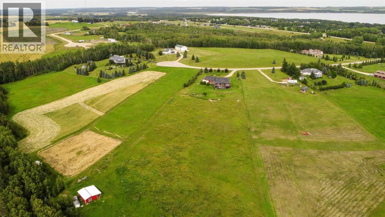4 Bedroom
3 Bathroom
1,651 ft2
Bungalow
Fireplace
None
Forced Air, In Floor Heating
Acreage
Landscaped
$895,000
FULLY DEVELOPED WALKOUT BUNGALOW ON 6.67 ACRES IN POULSEN'S ESTATES ~ VIEWS OF GULL LAKE ~ SET UP FOR HORSES ~ HEATED TRIPLE ATTACHED GARAGE ~ NEW WINDOWS AND SHINGLES (2025) ~ Hardie Board exterior and an expansive covered front veranda create eye catching curb appeal to this upgraded home ~ The welcoming foyer has tile floors, a large closet, and room for a bench and table ~ Open concept main floor layout is complemented by an abundance of windows that fill the space with natural light and offer beautiful views of the rolling hills and Gull Lake ~ The kitchen comes well equipped with an abundance of custom cabinetry, ample stone countertops including a massive island with an eating bar and second sink, full tile backsplash and a brick feature wall ~ Easily host large gatherings in the spacious dining room with garden door access to the partially covered wrap around deck with a BBQ gas line, composite deck boards, and aluminum railings ~ The living room features cathedral vaulted ceilings and a cozy fireplace with a raised hearth, mantle and floor to ceiling stacked stone surround ~ The primary bedroom oasis can easily accommodate a king size bed plus multiple pieces of furniture, has French doors to the deck, a generous size walk in closet with floor to ceiling organizers, and a spa like ensuite featuring an extra deep air tub with a view, walk in tile shower, and dual sinks ~ Second main floor bedroom located just off the front entry and has a large window overlooking the front veranda ~ Convenient main floor laundry room has an abundance of built in cabinets with plenty of counter space ~ 2 piece bathroom is located next to the mud room with built in cabinets, a coat closet and access to the attached garage ~ Lighted stairs lead to the fully finished walkout basement with high ceilings and operational in floor heat ~ Massive family room has space for a sitting area, games area, home gym and more, with tons of floor to ceiling windows and garden door access to th e partially covered lower patio, hot tub and backyard ~ 2 large bedrooms are perfect for teens or guests with plenty of space for a king size bed and furniture ~ 5 piece bathroom has an oversized vanity with dual sinks and extra storage cabinets, and a separate tub/shower and toilet ~ Large utility room, and flex room offer tons of storage space ~ 28/26' L x 42' W attached garage is insulated, heated, finished with OSB, has three overhead doors and two man doors ~ Other great features include; Water softener, central vacuum ~ Outside there is plenty of space with 6.67 acres of land, beautiful views plus a fully fenced pasture with a barn - perfect for horses ~ Minutes to Parkland Beach with public beach access, boat launch, golf course and more, easy access to Rimbey and Bentley. (id:57594)
Property Details
|
MLS® Number
|
A2250342 |
|
Property Type
|
Single Family |
|
Community Name
|
Poulsen's Estates |
|
Amenities Near By
|
Golf Course, Water Nearby |
|
Community Features
|
Golf Course Development, Lake Privileges |
|
Features
|
Cul-de-sac, See Remarks, Other, Pvc Window, Closet Organizers, Gas Bbq Hookup |
|
Parking Space Total
|
8 |
|
Plan
|
9720617 |
|
Structure
|
Barn, Deck, See Remarks |
|
View Type
|
View |
Building
|
Bathroom Total
|
3 |
|
Bedrooms Above Ground
|
2 |
|
Bedrooms Below Ground
|
2 |
|
Bedrooms Total
|
4 |
|
Appliances
|
Refrigerator, Dishwasher, Stove, Microwave, See Remarks, Window Coverings, Garage Door Opener, Washer & Dryer |
|
Architectural Style
|
Bungalow |
|
Basement Development
|
Finished |
|
Basement Features
|
Separate Entrance, Walk Out |
|
Basement Type
|
Full (finished) |
|
Constructed Date
|
2009 |
|
Construction Style Attachment
|
Detached |
|
Cooling Type
|
None |
|
Fireplace Present
|
Yes |
|
Fireplace Total
|
1 |
|
Flooring Type
|
Carpeted, Laminate, Linoleum, Tile |
|
Foundation Type
|
Poured Concrete |
|
Half Bath Total
|
1 |
|
Heating Fuel
|
Natural Gas |
|
Heating Type
|
Forced Air, In Floor Heating |
|
Stories Total
|
1 |
|
Size Interior
|
1,651 Ft2 |
|
Total Finished Area
|
1651 Sqft |
|
Type
|
House |
|
Utility Water
|
Well |
Parking
|
Garage
|
|
|
Gravel
|
|
|
Heated Garage
|
|
|
Oversize
|
|
|
Parking Pad
|
|
|
R V
|
|
|
See Remarks
|
|
|
Attached Garage
|
3 |
Land
|
Acreage
|
Yes |
|
Fence Type
|
Partially Fenced |
|
Land Amenities
|
Golf Course, Water Nearby |
|
Landscape Features
|
Landscaped |
|
Sewer
|
Septic Field, Septic Tank |
|
Size Irregular
|
6.67 |
|
Size Total
|
6.67 Ac|5 - 9.99 Acres |
|
Size Total Text
|
6.67 Ac|5 - 9.99 Acres |
|
Zoning Description
|
3 |
Rooms
| Level |
Type |
Length |
Width |
Dimensions |
|
Basement |
Family Room |
|
|
24.50 Ft x 18.33 Ft |
|
Basement |
Recreational, Games Room |
|
|
24.67 Ft x 10.83 Ft |
|
Basement |
Bedroom |
|
|
15.17 Ft x 12.17 Ft |
|
Basement |
Bedroom |
|
|
12.17 Ft x 12.00 Ft |
|
Basement |
5pc Bathroom |
|
|
12.00 Ft x 6.50 Ft |
|
Basement |
Furnace |
|
|
14.25 Ft x 12.00 Ft |
|
Basement |
Storage |
|
|
7.25 Ft x 7.00 Ft |
|
Main Level |
Foyer |
|
|
8.50 Ft x 7.58 Ft |
|
Main Level |
Kitchen |
|
|
14.75 Ft x 12.25 Ft |
|
Main Level |
Living Room |
|
|
18.33 Ft x 15.00 Ft |
|
Main Level |
Dining Room |
|
|
13.08 Ft x 10.42 Ft |
|
Main Level |
Primary Bedroom |
|
|
15.08 Ft x 13.00 Ft |
|
Main Level |
Other |
|
|
8.00 Ft x 5.50 Ft |
|
Main Level |
5pc Bathroom |
|
|
15.00 Ft x 7.33 Ft |
|
Main Level |
Bedroom |
|
|
12.00 Ft x 10.08 Ft |
|
Main Level |
Laundry Room |
|
|
11.67 Ft x 9.08 Ft |
|
Main Level |
2pc Bathroom |
|
|
5.25 Ft x 4.67 Ft |
|
Main Level |
Other |
|
|
8.50 Ft x 7.50 Ft |
Utilities
|
Electricity
|
Connected |
|
Natural Gas
|
Connected |
https://www.realtor.ca/real-estate/28759056/21-420068-highway-771-rural-ponoka-county-poulsens-estates

