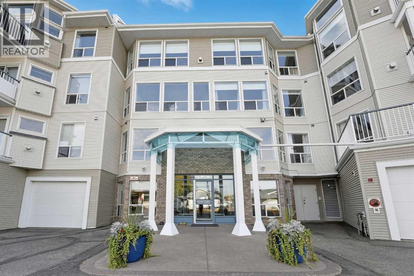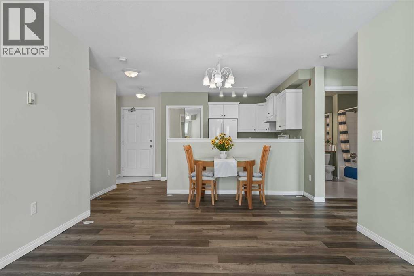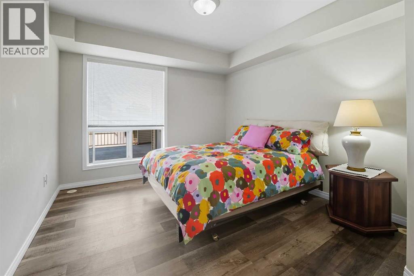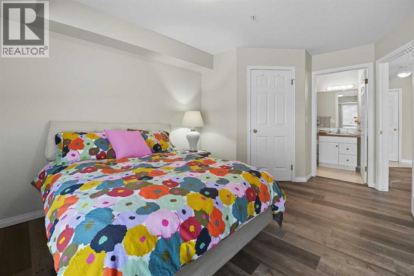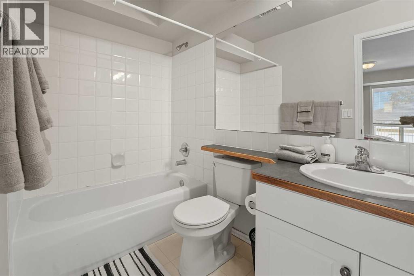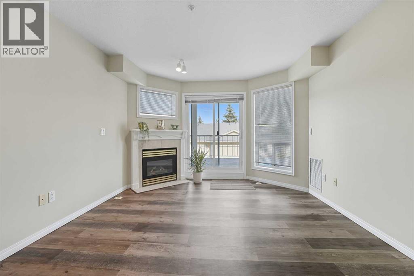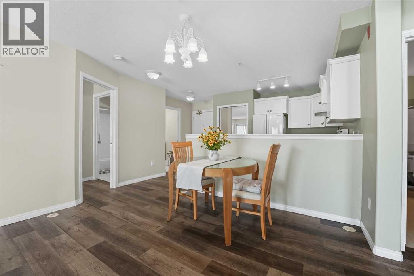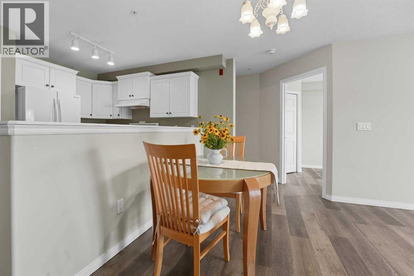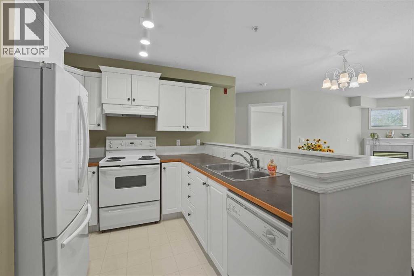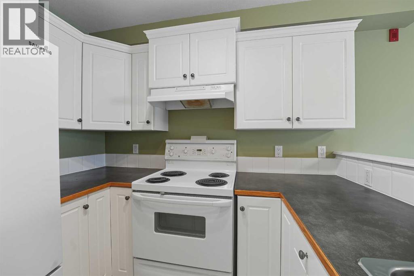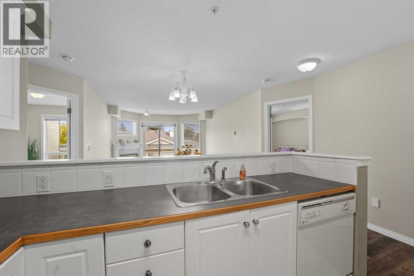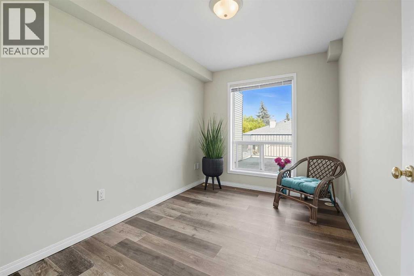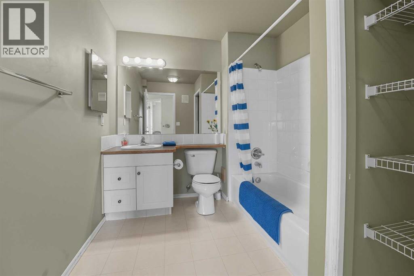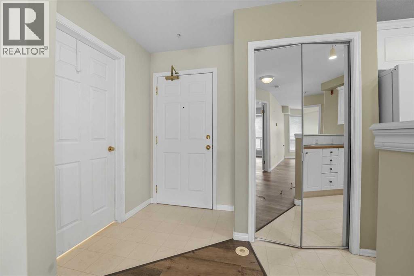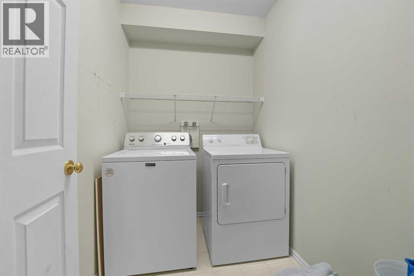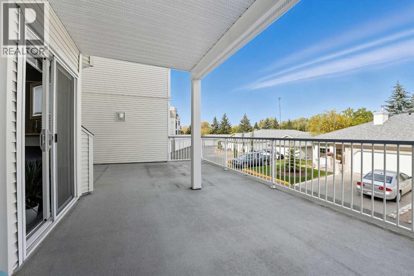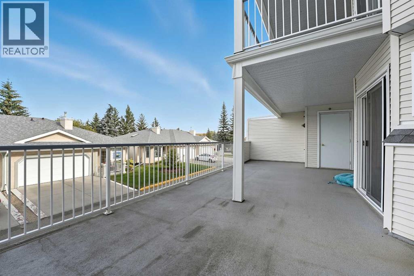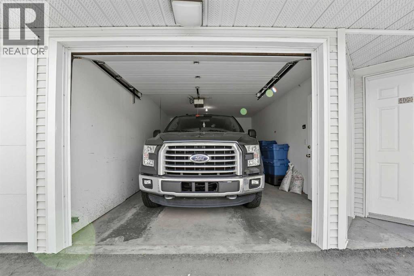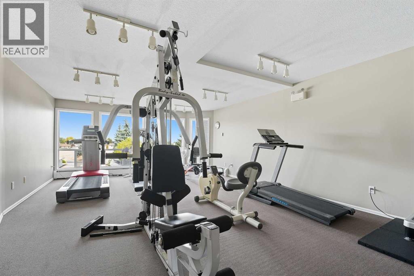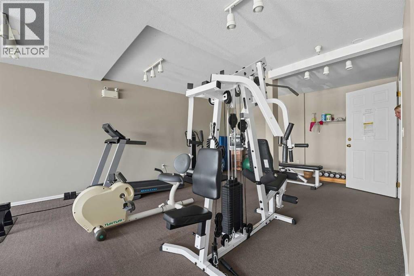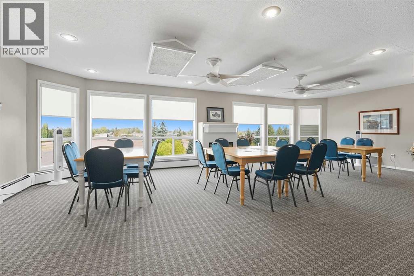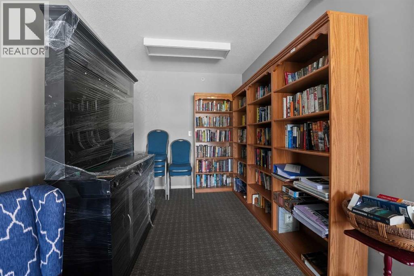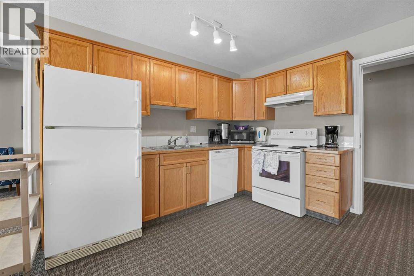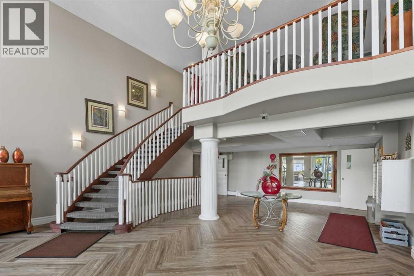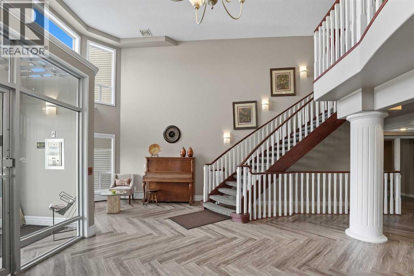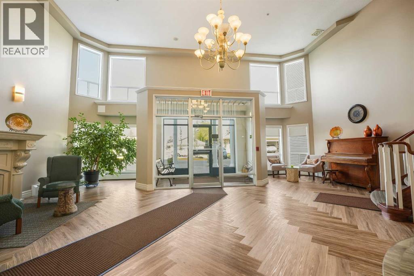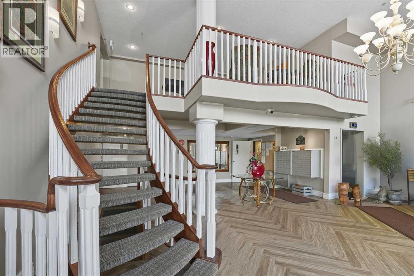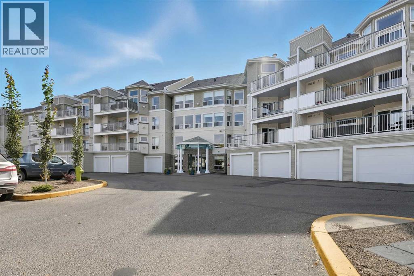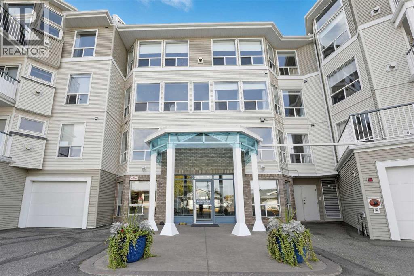208, 6118 53 Avenue Red Deer, Alberta T4N 6P7
$309,900Maintenance, Caretaker, Common Area Maintenance, Ground Maintenance, Property Management, Reserve Fund Contributions
$470.58 Monthly
Maintenance, Caretaker, Common Area Maintenance, Ground Maintenance, Property Management, Reserve Fund Contributions
$470.58 MonthlyBeautifully maintained 2 bedroom, 2 bathroom condo in the desirable 55+ Montfort Heights building. This second-floor unit features an open-concept layout, a cozy fireplace, in-suite laundry, and a spacious kitchen. The primary bedroom includes a walk-in closet and 3-piece ensuite, while the second bedroom offers its own walk-in closet and large window—ideal as a guest room or home office. Enjoy over 400 sq ft of private outdoor space on the expansive balcony, perfect for relaxing or entertaining. This unit also comes with a separately titled detached garage, offering secure parking and storage. Residents enjoy access to excellent amenities including a gym, party room, and rentable guest suite. Centrally located near shopping, walking trails, restaurants, and public transit. Condo living with space, comfort, and convenience—don’t miss out! (id:57594)
Open House
This property has open houses!
11:00 am
Ends at:1:00 pm
Weekday Luncheon OPEN HOUSE! Come view this unique opportunity to own an apartment unit with its own garage. See and feel the friendly, comfy and hospitable energy at Montfort Heights.
11:00 am
Ends at:1:00 pm
Weekday Luncheon OPEN HOUSE! Come view this unique opportunity to own an apartment unit with its own garage. See and feel the friendly, comfy and hospitable energy at Montfort Heights.
Property Details
| MLS® Number | A2261332 |
| Property Type | Single Family |
| Community Name | Highland Green |
| Amenities Near By | Schools, Shopping |
| Community Features | Pets Allowed With Restrictions, Age Restrictions |
| Features | Closet Organizers, Guest Suite, Parking |
| Parking Space Total | 1 |
| Plan | 9924118 |
| Structure | See Remarks |
Building
| Bathroom Total | 2 |
| Bedrooms Above Ground | 2 |
| Bedrooms Total | 2 |
| Amenities | Exercise Centre, Guest Suite, Party Room, Recreation Centre |
| Appliances | Washer, Refrigerator, Dishwasher, Stove, Dryer |
| Basement Type | None |
| Constructed Date | 1999 |
| Construction Style Attachment | Attached |
| Cooling Type | None |
| Exterior Finish | Vinyl Siding |
| Fire Protection | Smoke Detectors |
| Fireplace Present | Yes |
| Fireplace Total | 1 |
| Flooring Type | Linoleum, Vinyl Plank |
| Foundation Type | Poured Concrete |
| Heating Type | Forced Air |
| Stories Total | 4 |
| Size Interior | 842 Ft2 |
| Total Finished Area | 841.75 Sqft |
| Type | Apartment |
Parking
| Other | |
| Detached Garage | 1 |
Land
| Acreage | No |
| Land Amenities | Schools, Shopping |
| Size Total Text | Unknown |
| Zoning Description | R3 |
Rooms
| Level | Type | Length | Width | Dimensions |
|---|---|---|---|---|
| Main Level | 4pc Bathroom | 9.00 Ft x 4.92 Ft | ||
| Main Level | 4pc Bathroom | 9.75 Ft x 7.75 Ft | ||
| Main Level | Bedroom | 13.50 Ft x 8.08 Ft | ||
| Main Level | Dining Room | 7.00 Ft x 17.08 Ft | ||
| Main Level | Kitchen | 8.25 Ft x 10.92 Ft | ||
| Main Level | Laundry Room | 5.33 Ft x 7.08 Ft | ||
| Main Level | Living Room | 11.75 Ft x 13.33 Ft | ||
| Main Level | Primary Bedroom | 15.08 Ft x 10.58 Ft |
https://www.realtor.ca/real-estate/28948712/208-6118-53-avenue-red-deer-highland-green

